Vote for 6sqft’s 2023 Building of the Year!
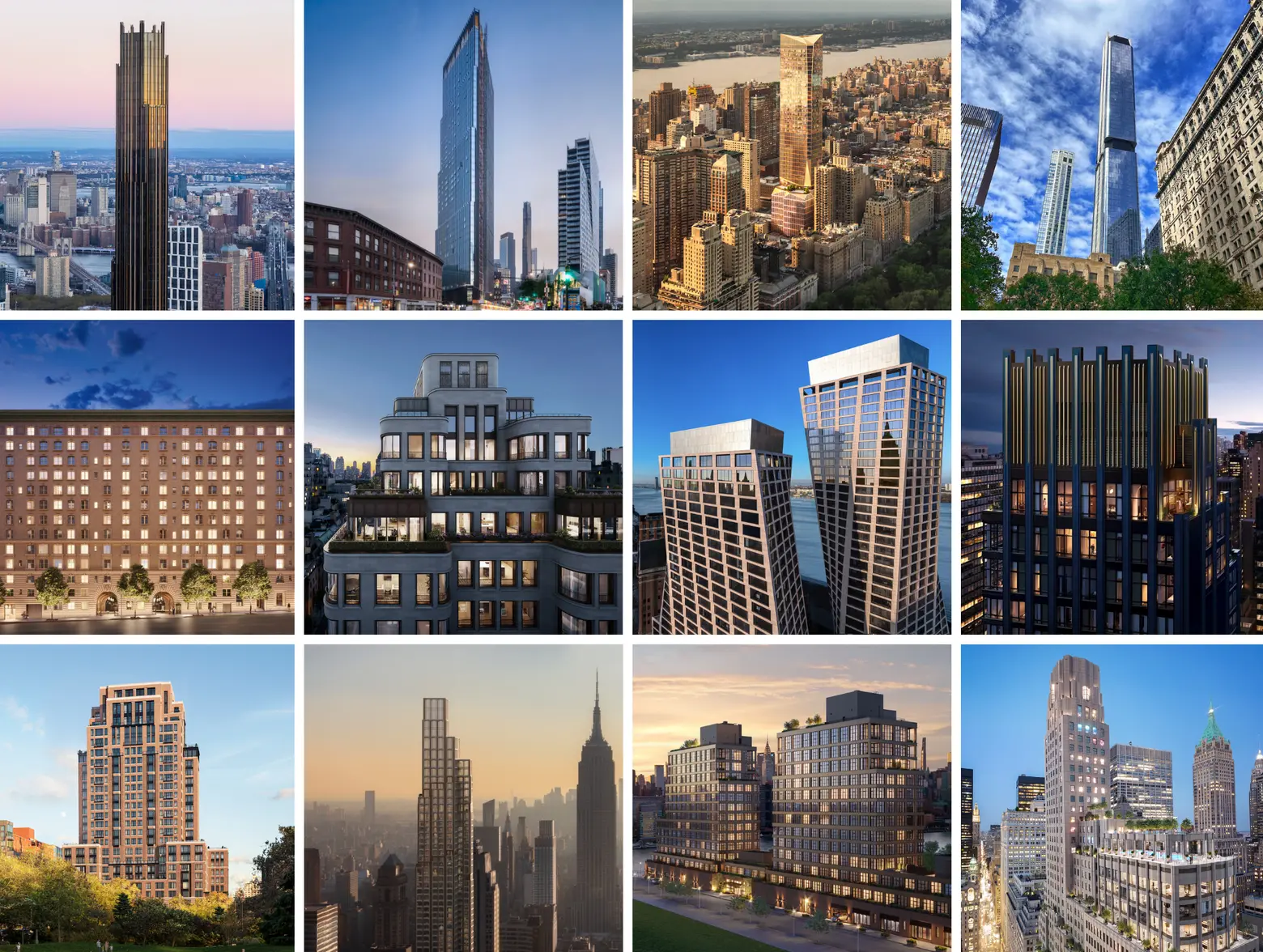
For New York City real estate, 2023 was a year of reinvention and renewal. Projects on pause for years resumed construction, iconic 100-year-old buildings were revived, developments were rebranded and relaunched, and the city’s next tallest towers began to rise. This year also offered a glimpse into the future: the completion of the city’s largest office-to-condo conversion and its first all-electric skyscraper.
6sqft has narrowed our picks down to 12 of the most notable residential projects of the year. Which do you think deserves to be crowned the 2023 Building of the Year? Polls for our ninth annual competition will remain open through noon on Wednesday, December 27. A winner will be announced on Thursday, December 28. Happy voting!
Learn more about all of the finalists here:
One Wall Street
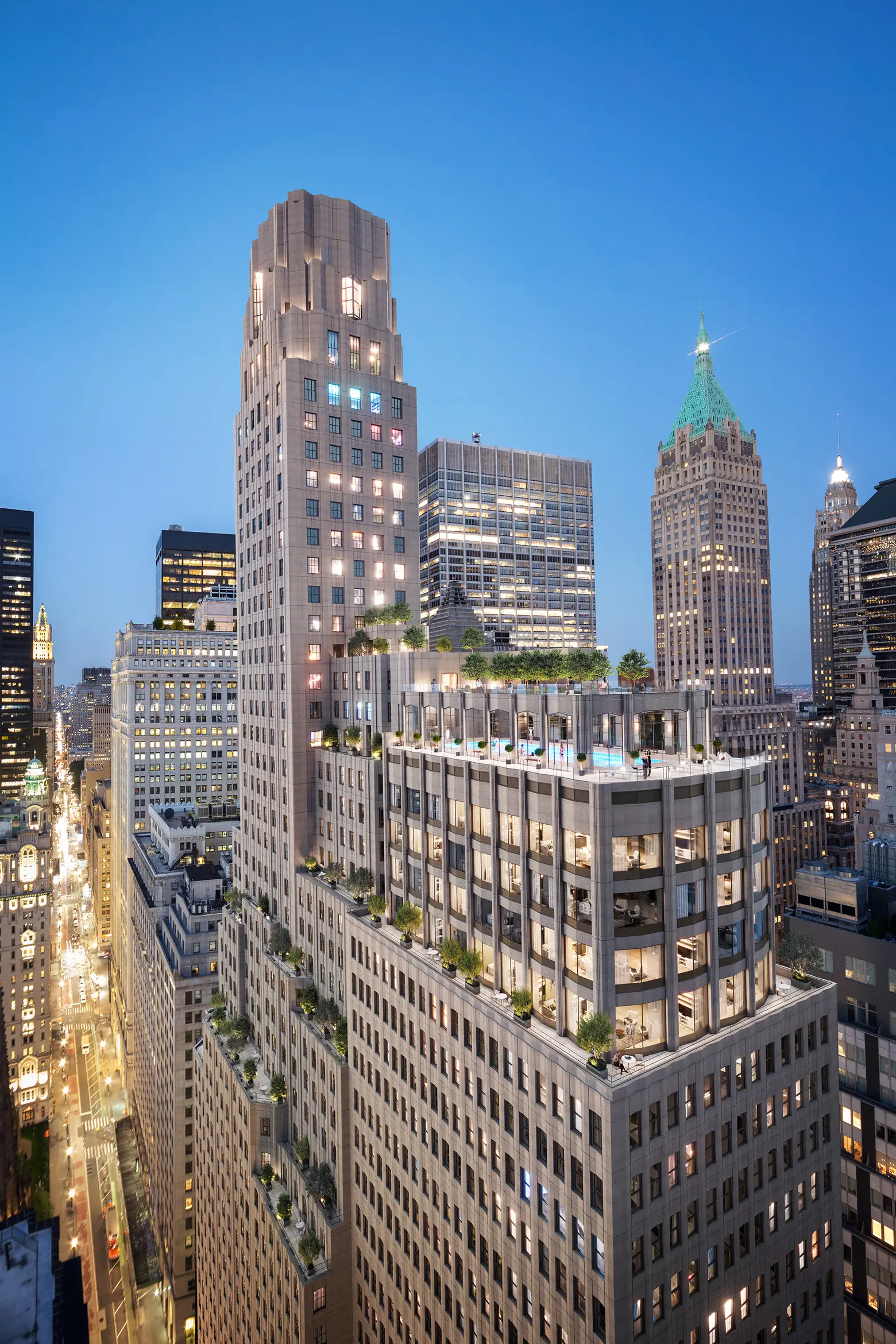
One Wall Street is an Art Deco icon in its second act. Designed in 1931 by famed architect Ralph Walker, the 50-story limestone building in the Financial District first served as the headquarters for the Irving Trust Company and was one of the tallest buildings in the world upon its completion. Today, following the city’s largest office-to-condo conversion to date and a major restoration effort, One Wall Street is now home to 566 luxury apartments, 100,000 square feet of amenities, and a two-story Whole Foods.
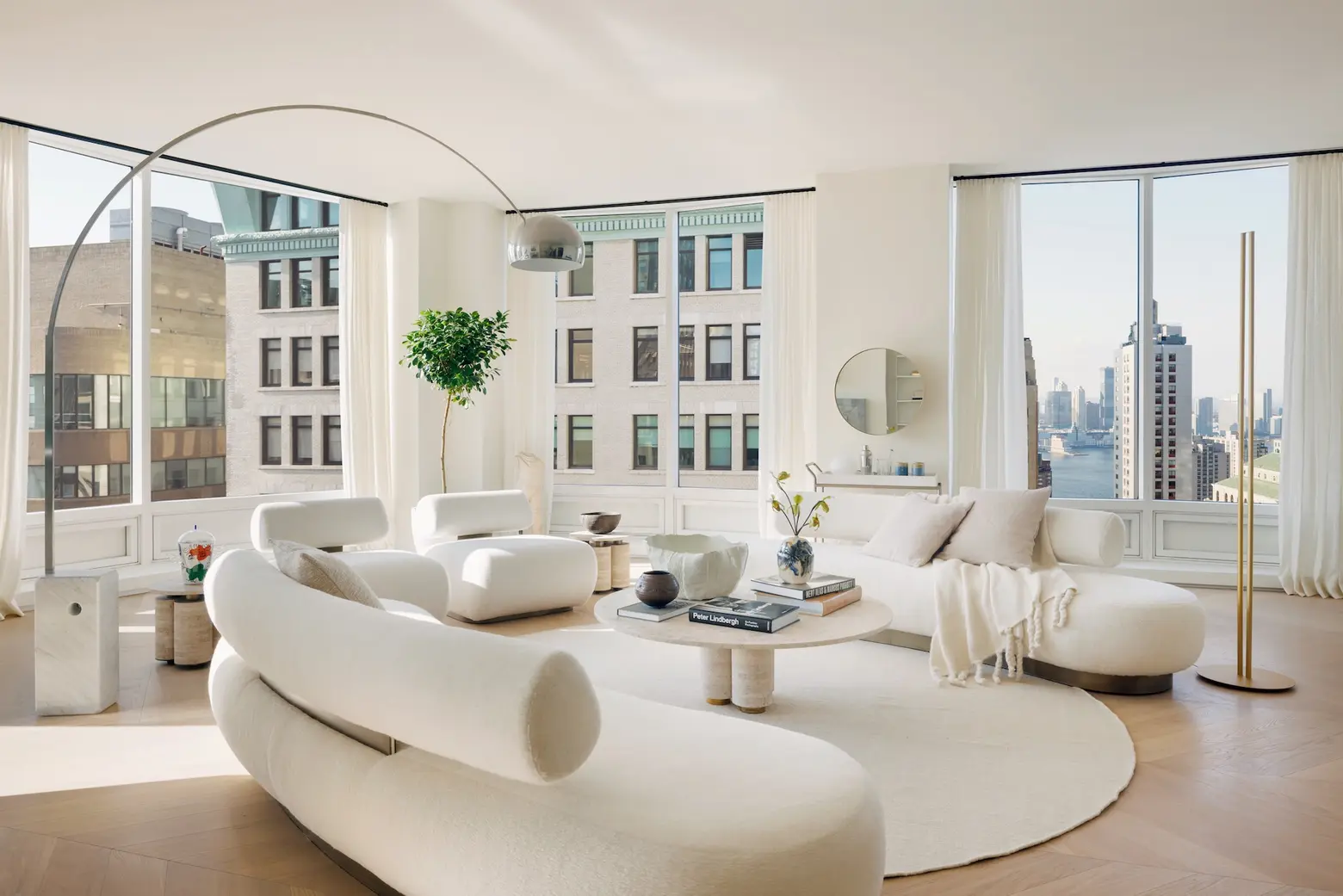
Developed by Macklowe Properties, the landmarked building contains a mix of studios to four-bedroom apartments, with one penthouse. Residences feature modern must-haves like open floor plans and oversized windows mixed with classic pre-war proportions and details.
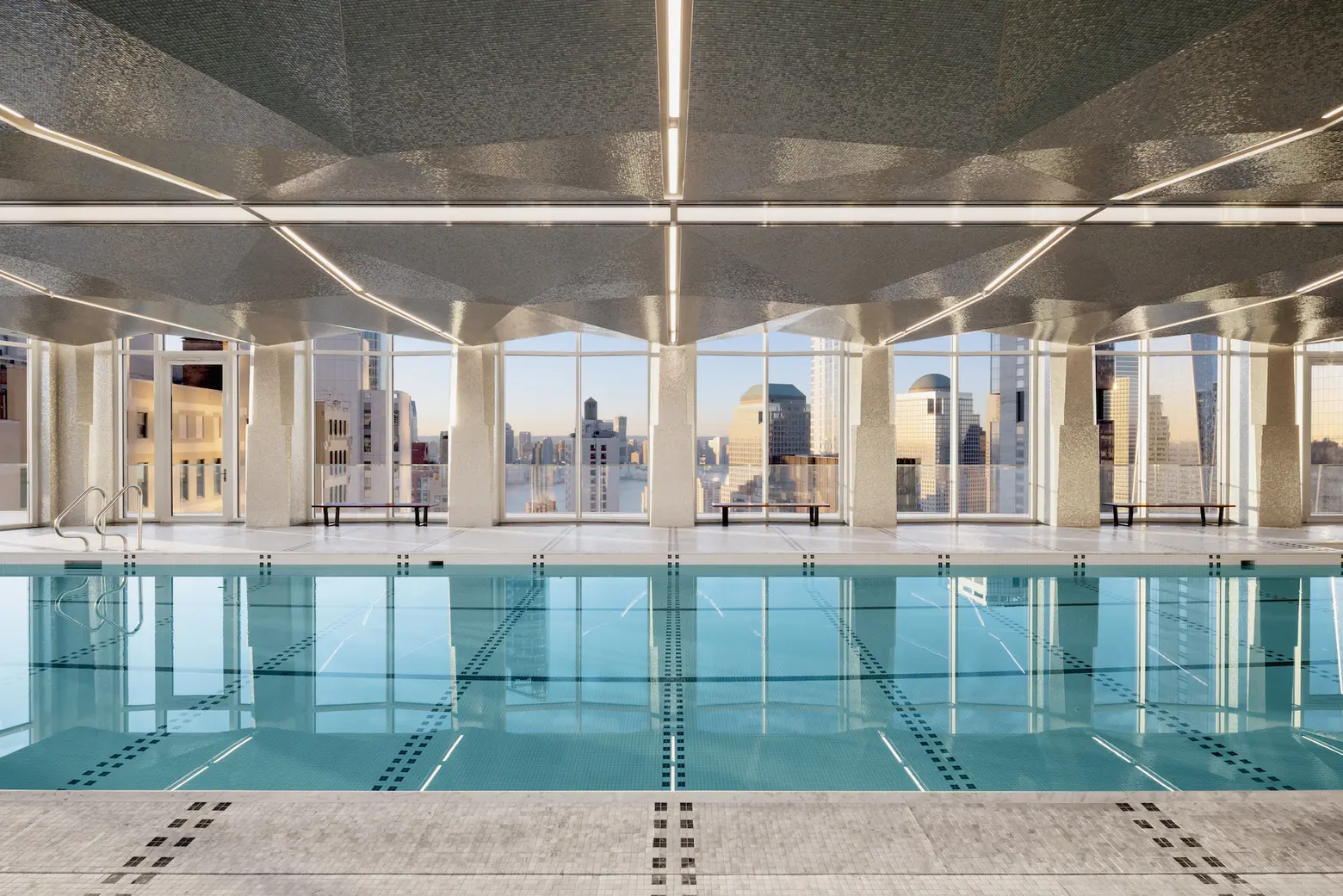
The “One Club” takes up all of the 38th and 39th floors and some of the sixth floor and includes a sprawling co-working space designed by Deborah Berke as an extension of the home office. One Works offers residents the ideal work-from-home set-up, with conference rooms, a variety of workspaces, soundproof rooms, a fireplace, and a kitchen with a coffee bar. Other perks include a four-story fitness center from Life Time, a 75-foot indoor pool and wraparound terrace overlooking the Harbor, a private restaurant and bar, and more.
This year marked several milestones for the condominium, with the full completion of the building, the commencement of move-ins, and its certification as a city landmark. Sales launched in the fall of 2021; current availabilities at One Wall Street start at $1,150,000 for a studio and go up to $3,210,000 for a two-bedroom with a huge private terrace.
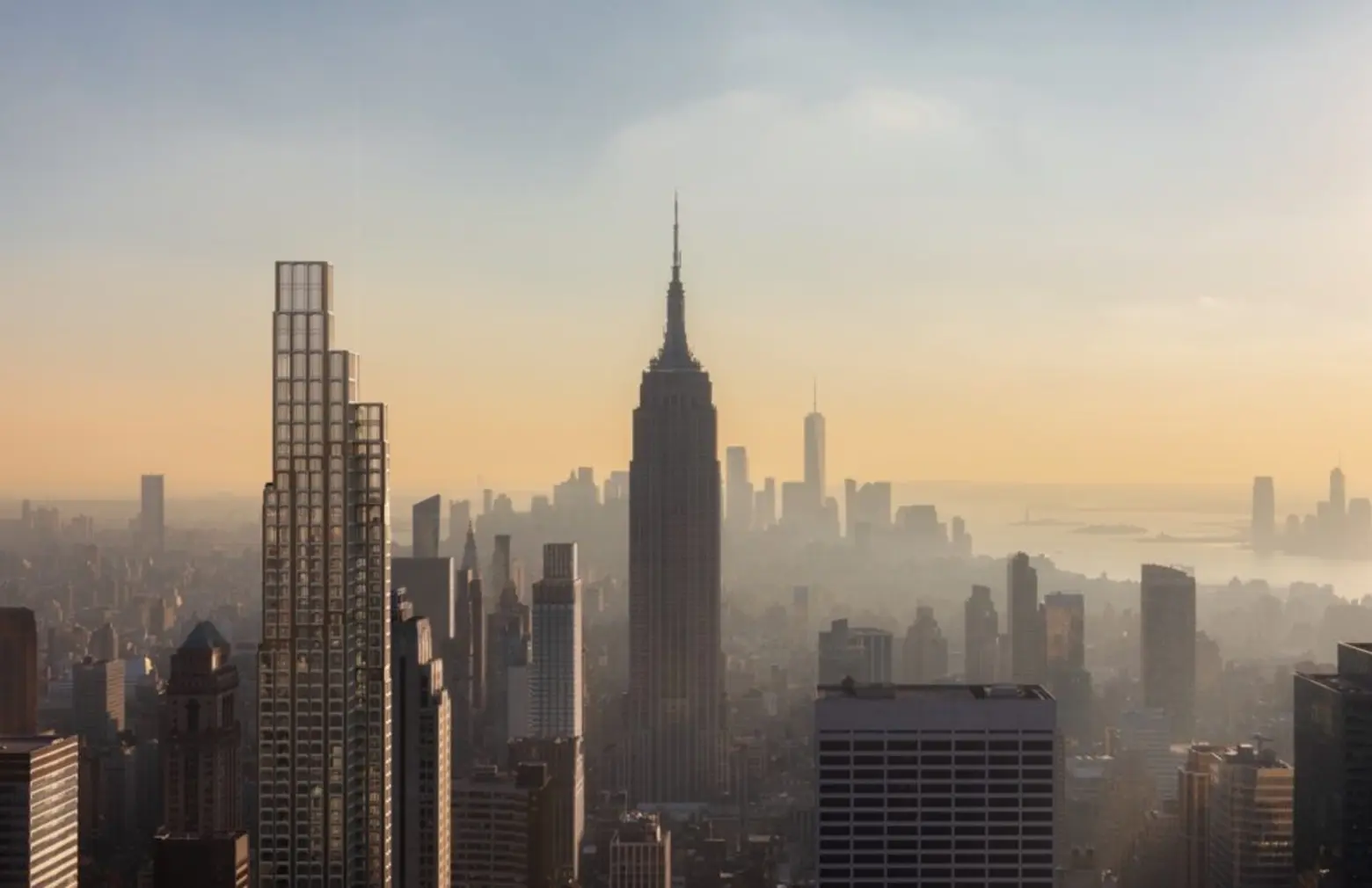
520 Fifth Avenue
A first-timer on our list, 520 Fifth Avenue is starting to make its presence known on the historic thoroughfare. Developed by Rabina and designed by Kohn Pedersen Fox (KPF), the mixed-use skyscraper will reach 1,000 feet upon its completion, becoming the third tallest building on Fifth Avenue, only after the Empire State Building and the under-construction tower at 262 Fifth Avenue. Located in the heart of Midtown at Fifth Avenue and 43rd Street, a block from Bryant Park and Grand Central Terminal, 520 Fifth Avenue will offer a combination of roughly 100 luxury residences, boutique office space, recreational facilities, and ground-floor retail.
As CityRealty reported, KPF designed 520 Fifth Avenue to feature an “elegant cascading tower of spiraling setbacks” and a curtain wall of windows “recessed in stepped arches.” Also notable about its design: it’s skinny. The tower will have a slenderness ratio of 1:12, making it one of the most slender buildings in the city.
Few details about the apartments and the amenity package have been revealed, but we do know the building will offer retail and dining establishments on the street level, offices on floors 5-28, and residences from floors 31-69. Above the penthouse homes on floors 63-69, there will be a “residents’ solarium and lounge,” according to CityRealty, with a direct view of the Empire State Building. Expect an expansive amenity package and apartments with stunning city views.
As of this fall, the skyscraper reached about one-third of its height. Completion is scheduled for 2026.
Monogram
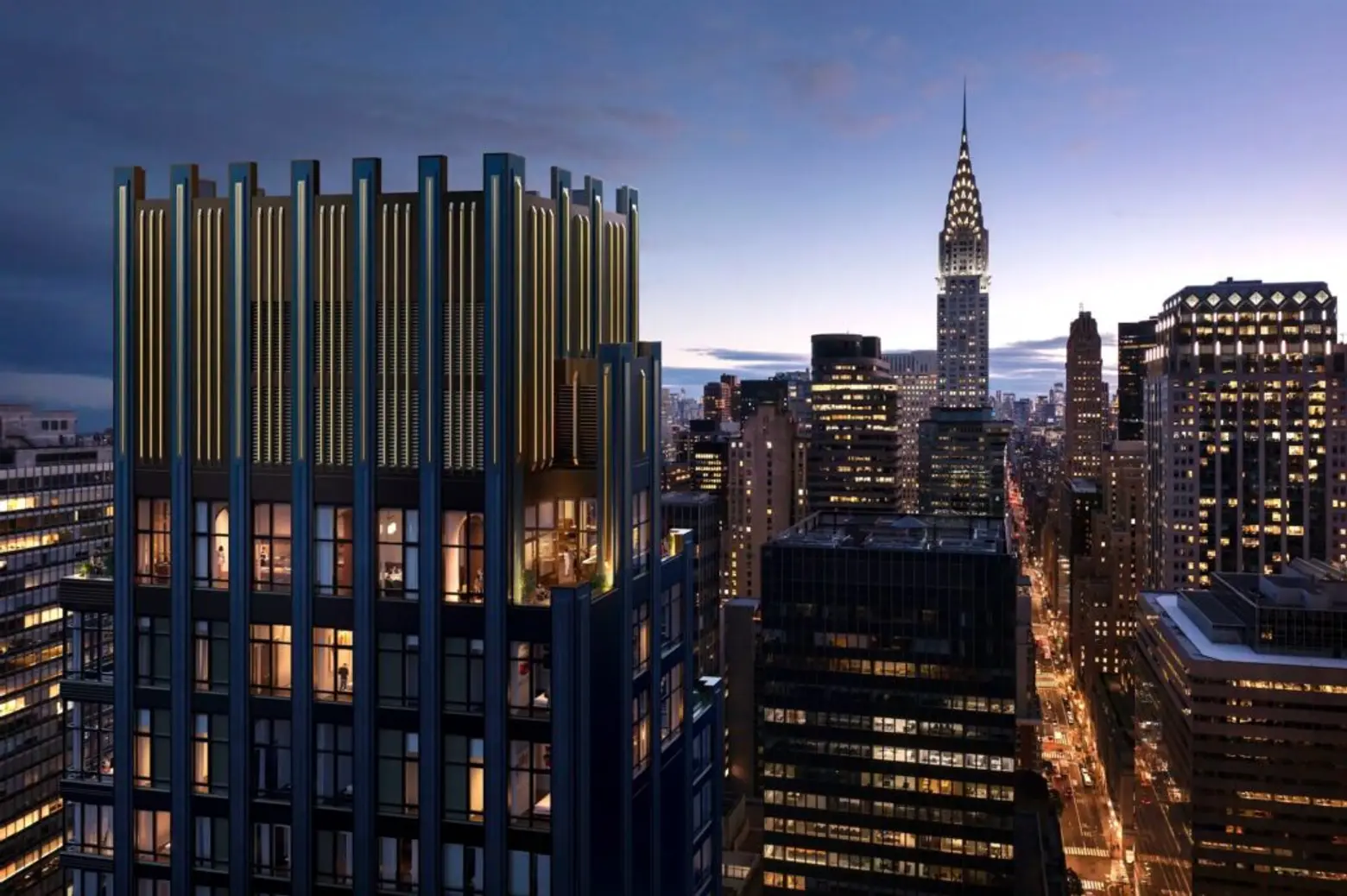
Monogram is a new 35-story residential tower on the rise in Midtown East. In the heart of the bustling neighborhood just around the corner from Grand Central Terminal and the United Nations, the tower aims to provide an “urban sanctuary” for residents, with tranquil homes and luxury hotel-inspired amenities like a private garden, spa, and sky-high lounge.
Developed by Navigation Capital Group in partnership with hospitality gurus Anthology Group, Monogram will rise 500 feet and contain 191 apartments. Shanghai-based Neri&Hu designed the residences to feature oversized windows, clean lines, and natural materials, bringing moments of zen to daily life.
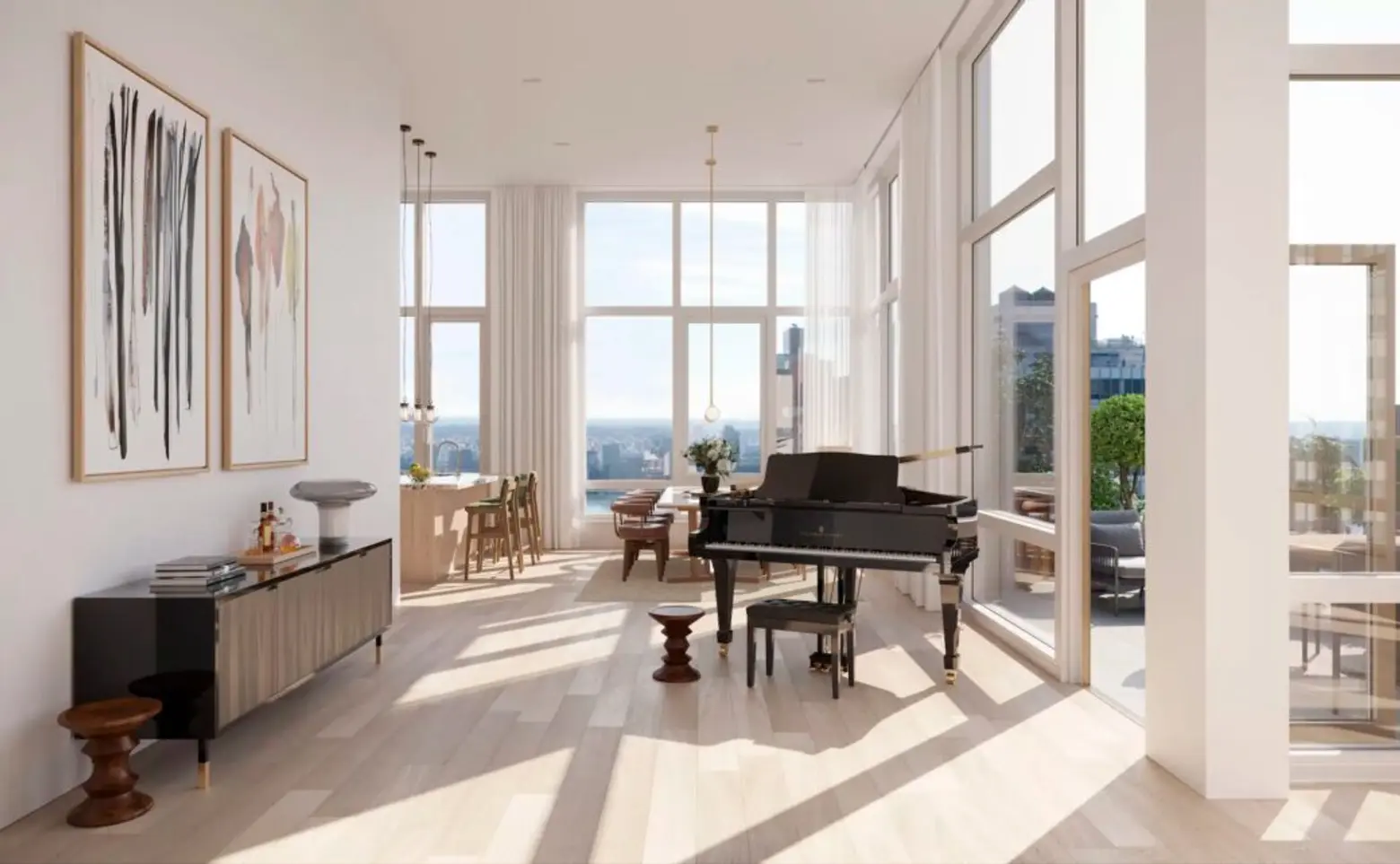
Ismael Leyva Architects designed Monogram as a modern take on New York’s classic Art Deco design, particularly seen in the building’s crown and fluted finishes.
Sales launched at the building this fall, with units starting at $855,000 for a studio, $1,205,000 for a one-bedroom, and $1,738,000 for a two-bedroom.’
One High Line

Previously called The XI before its developer defaulted on its loans and left the project, One High Line is a distinctive condominium at 500 West 18th Street consisting of one 36-story tower and one 26-story tower. Danish architect Bjarke Ingels and his firm designed the two structures to twist away from one another, maximizing views of the skyline and the Hudson River. The historic warehouses of Meatpacking and Chelsea inspired the facade of punched windows.
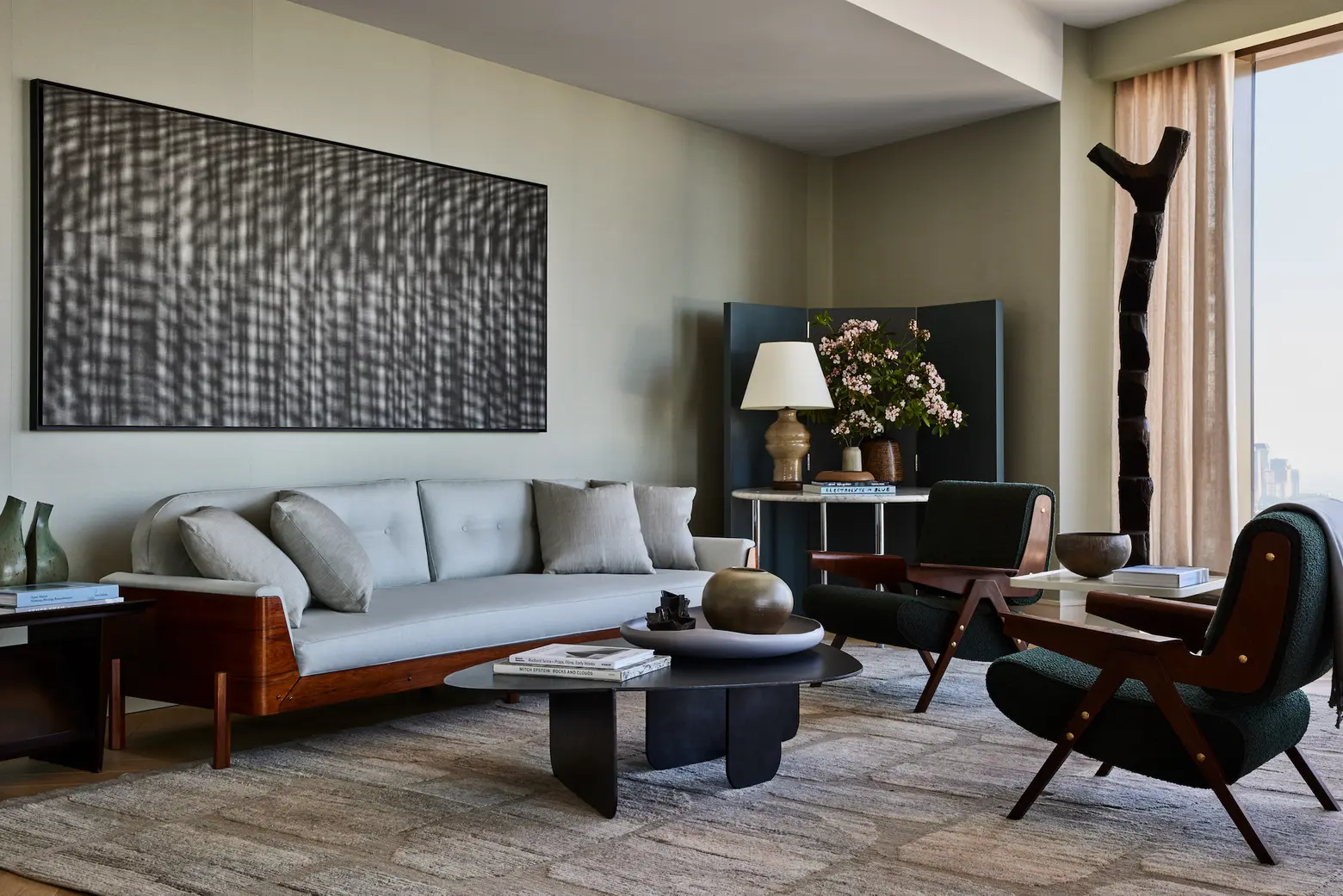
Developed by Witkoff Group and Access Industries, One High Line takes up an entire city block and contains 236 apartments across the two buildings. Gabellini Sheppard designed the residences of the taller west tower and Gilles & Boissier designed the homes of the 26-story east tower. Sales relaunched last year and closings began this September. Current availabilities at One High Line start at $2,220,000, according to CityRealty.
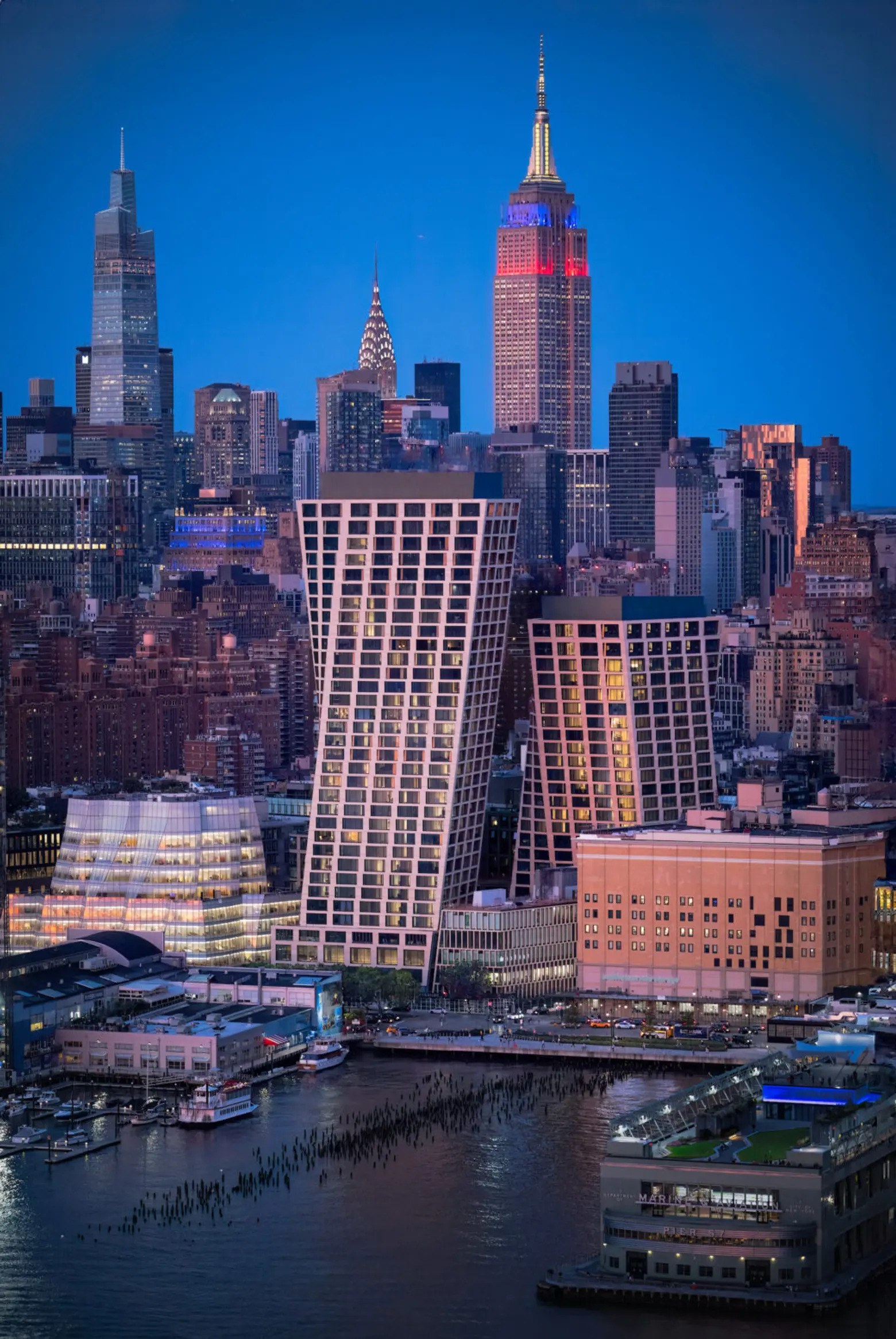
Amenities include a landscaped courtyard, a wellness center with a 75-foot lap pool, a fitness studio with training rooms and a spa, and a lounge with a golf simulator and virtual gaming studio. Residents also will have exclusive access to the five-star Faena Hotel and its 17,000-square-foot when it opens in the coming weeks.
We’ve followed the progression of this project since it was announced in 2015 and it’s even earned a spot as a Building of the Year contender several times over the years. This year, the West Chelsea project finally finished construction and residents have started moving in.
50 West 66th Street
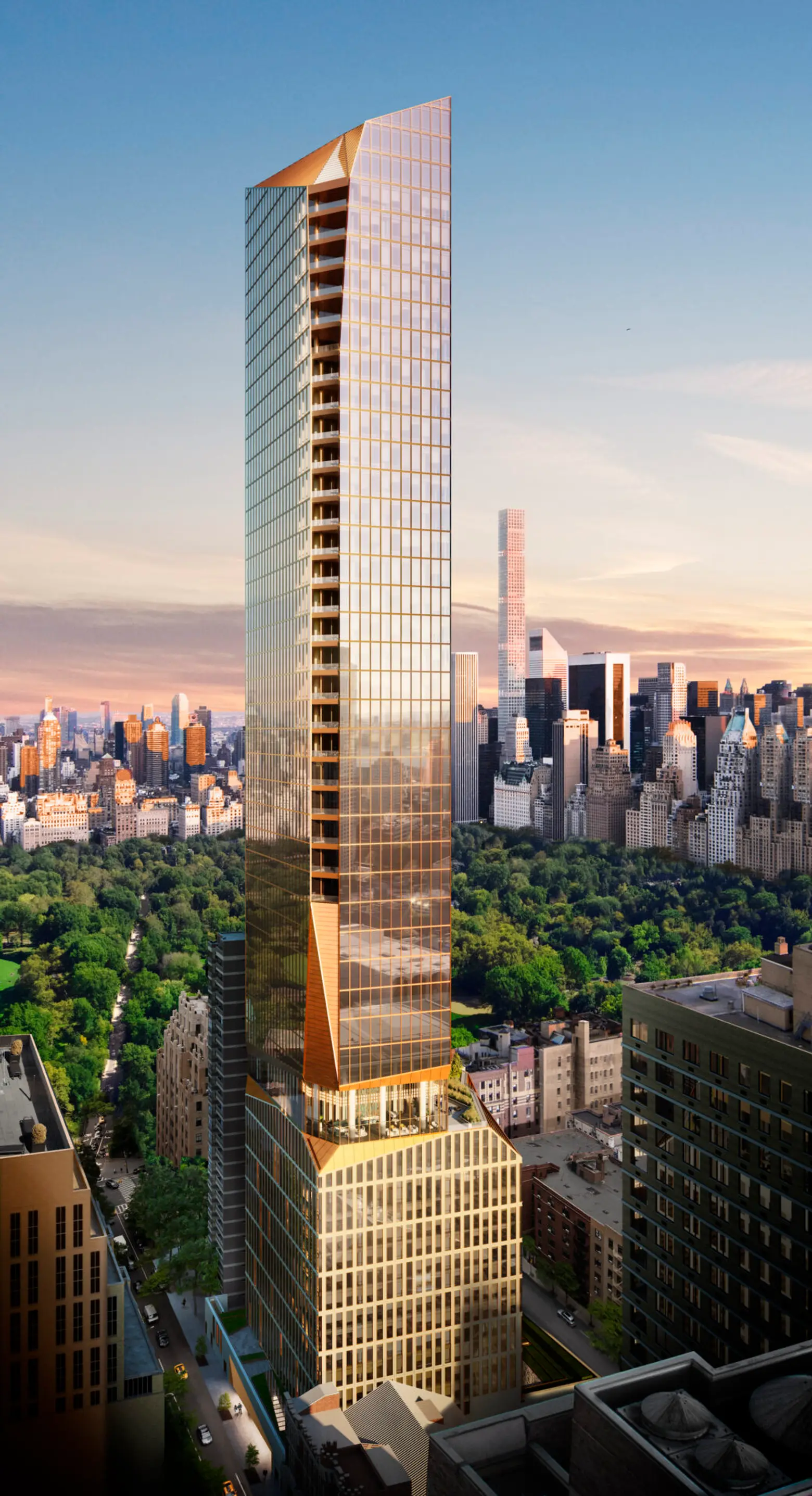
After several challenges and delays, the Upper West Side’s tallest tower is currently on the rise. Permits for the 775-foot-tall luxury apartment building at 50 West 66th Street were first filed by Extell in 2017, but challenges surrounding the proposed height of the mechanical floors to boost the building’s total height paused the project. 50 West 66th Street got the official stamp of approval in 2020; construction is currently well underway, with the topping out expected next year.
Designed by Snøhetta with SLCE as the executive architect, the tower features a striking geometric facade inspired by Manhattan’s geological past. As the building rises, the bulk is “carved way, splitting the tower volume into two,” as the architects describe. Above a shared terrace on the 16th floor, the tower gets more slender as it rises with the “opposing corners of the building sliced away to create balconies.”
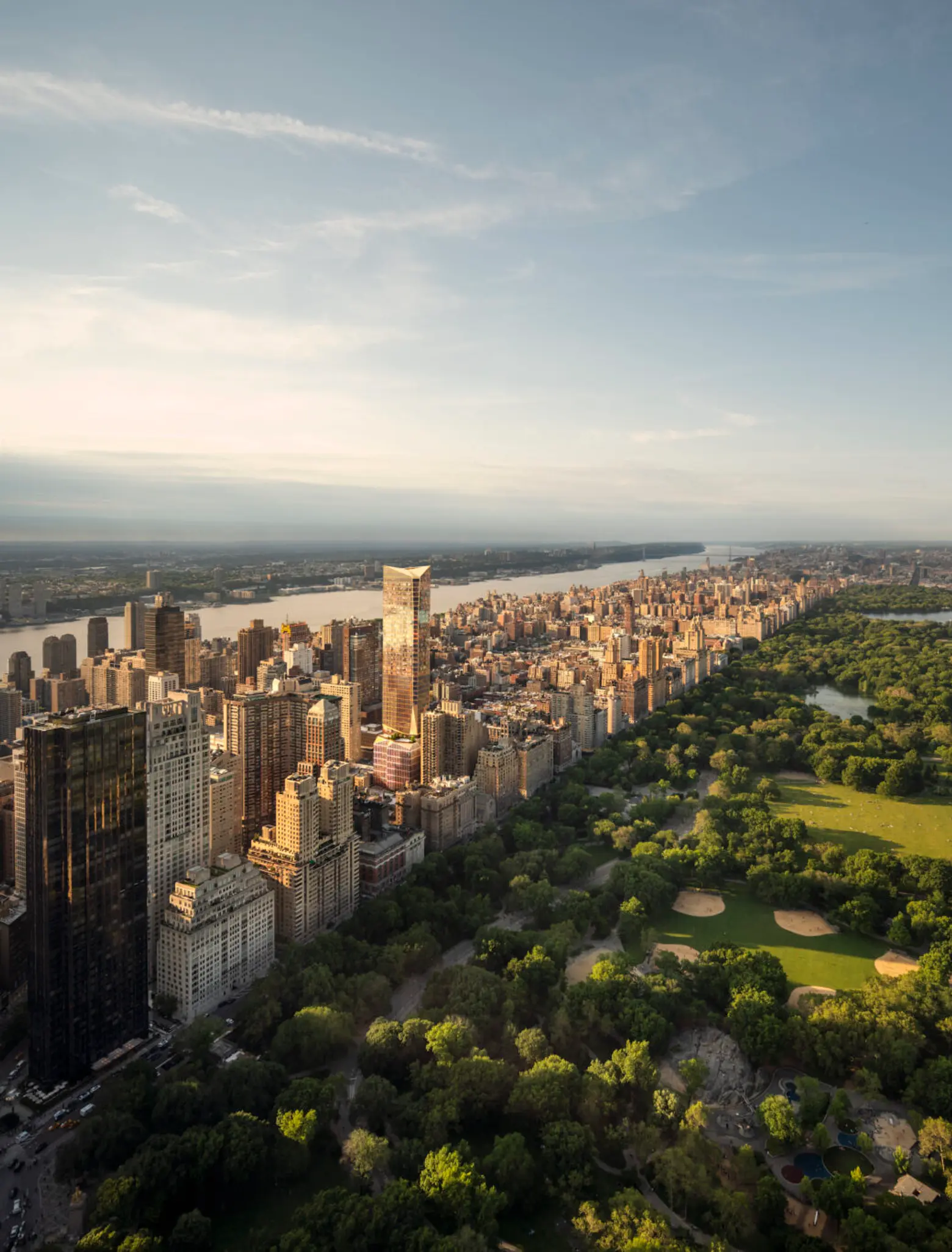
The street-level podium is covered in hand-set and textured limestone with bronze and glass storefronts, a warm welcome to passersby. The building’s design also incorporates the synagogue of Congregation Habonim, which has its own entrance on 65th Street.
Upon completion, the 69-story building will offer 127 luxury homes and over 50,000 square feet of amenities, including an outdoor pool on the 16th floor, a state-of-the-art fitness center, and a residents’ lounge and landscaped terrace on the 20th floor. Plus, the building’s location, sandwiched between Central Park and Lincoln Center, is hard to beat.
Current availabilities at 50 West 66th Street start at $4,600,000 for a two-bedroom and go up to $85,000,000 for a six-bedroom mansion-in-the-sky penthouse.
The Huron

Taking up one of the last vacant lots on the rapidly developing Greenpoint waterfront is The Huron at 29 Huron Street. Developed by Quadrum Global and designed by Morris Adjmi Architects, the condominium project consists of two 13-story towers connected by a brick podium. The facade features gridded windows and glass and steel, elements inspired by the neighborhood’s industrial roots.
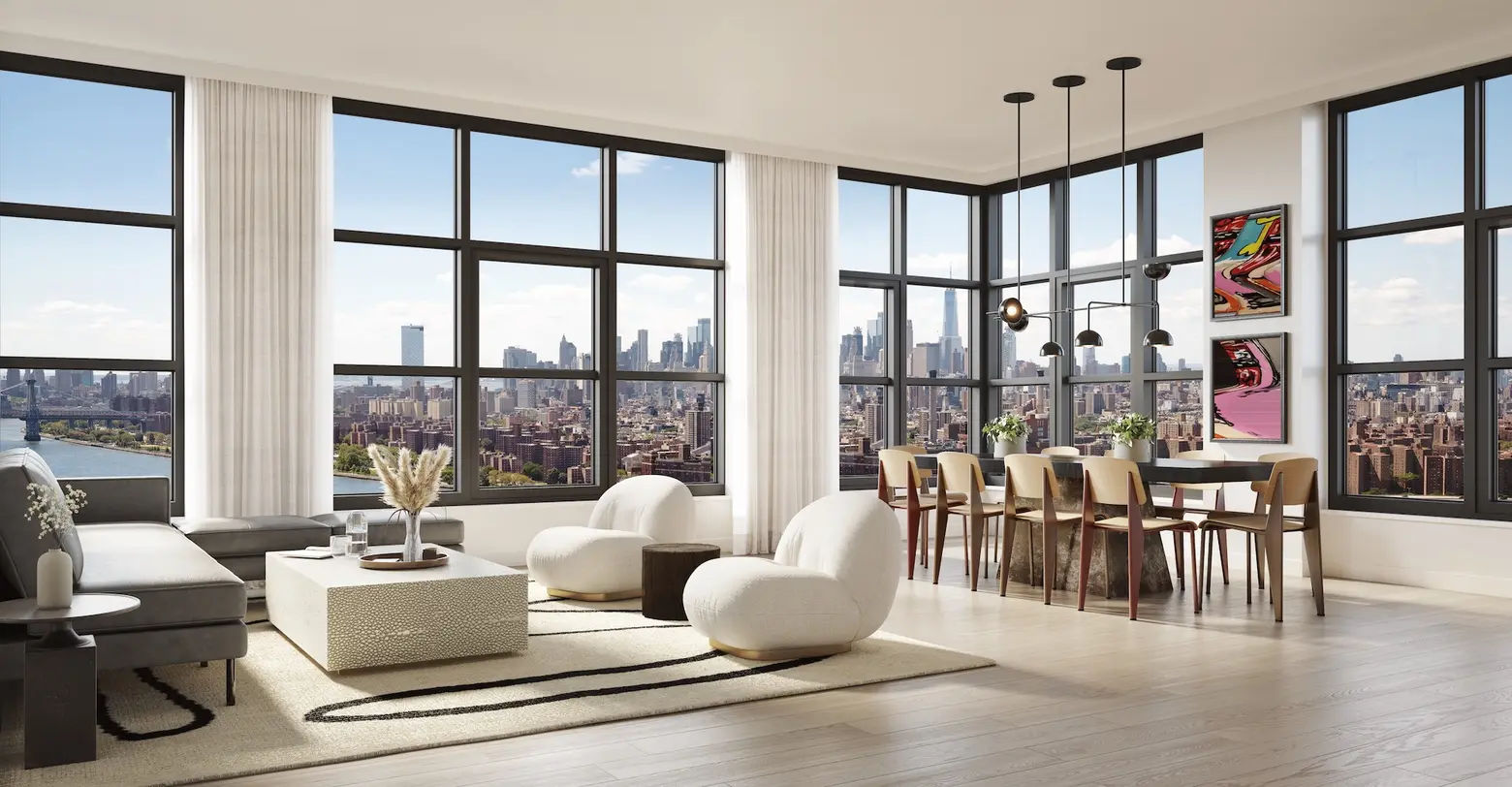
The Huron contains 171 apartments, ranging from studios to four bedrooms, with many three-bedroom units intended for families. Marble-clad kitchens feature imported washed walnut wood cabinetry and Miele appliances and primary baths boast custom Caesarstone vanities and matte black hardware.
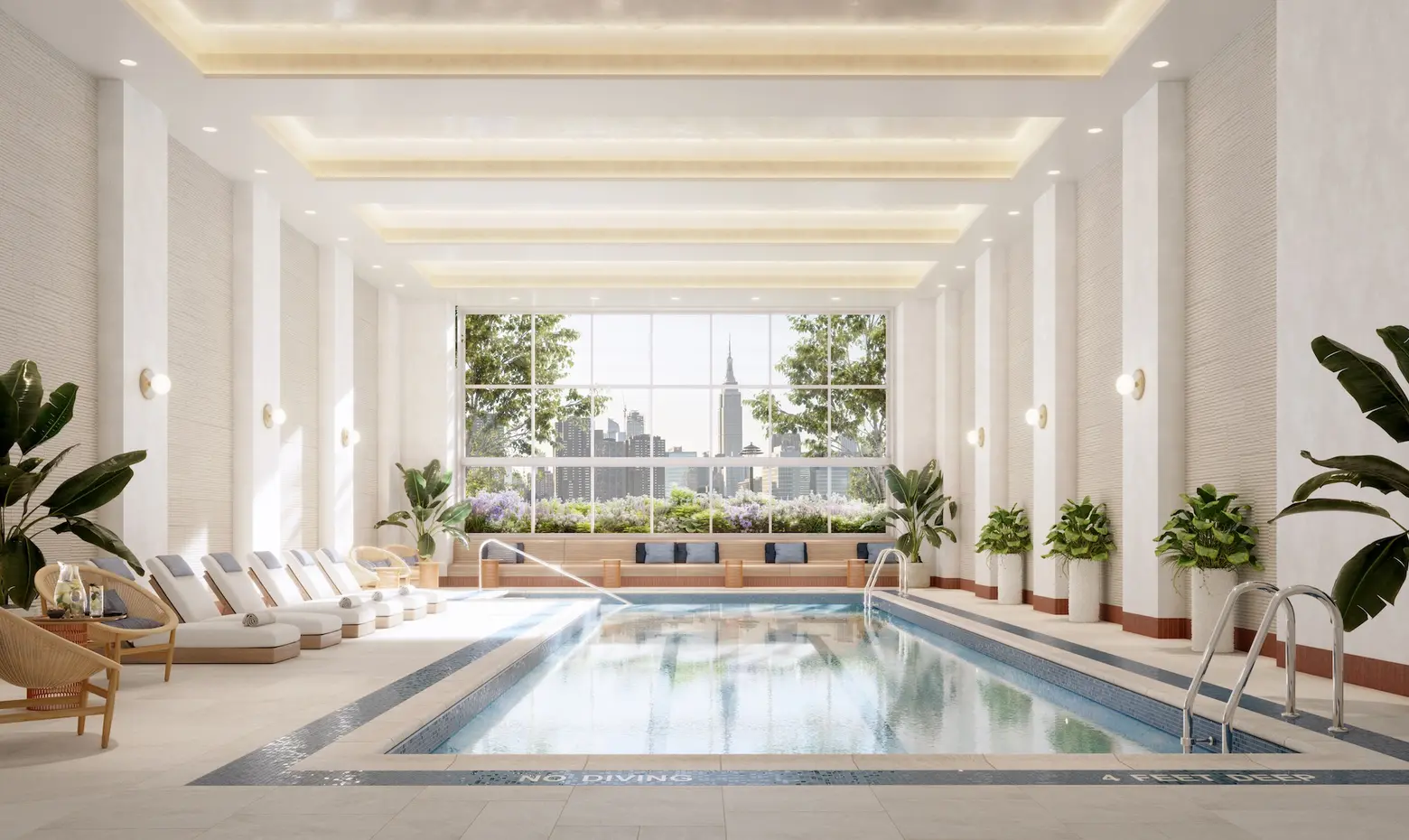
Residents have access to roughly 30,000 square feet of amenity space, from the 8,000-square-foot private park and playground at the base to a well-equipped fitness center and a 50-foot indoor saltwater pool that overlooks the East River. The building’s two rooftops can handle any social gathering, with plenty of lounge furniture, grills, a huge lawn, and amazing skyline and river views.
The project debuted in 2022, but sales officially launched this year. The remaining apartments at The Huron start at $750,000 for a studio and go up to $3,160,000 for a three-bedroom.
The Brooklyn Tower
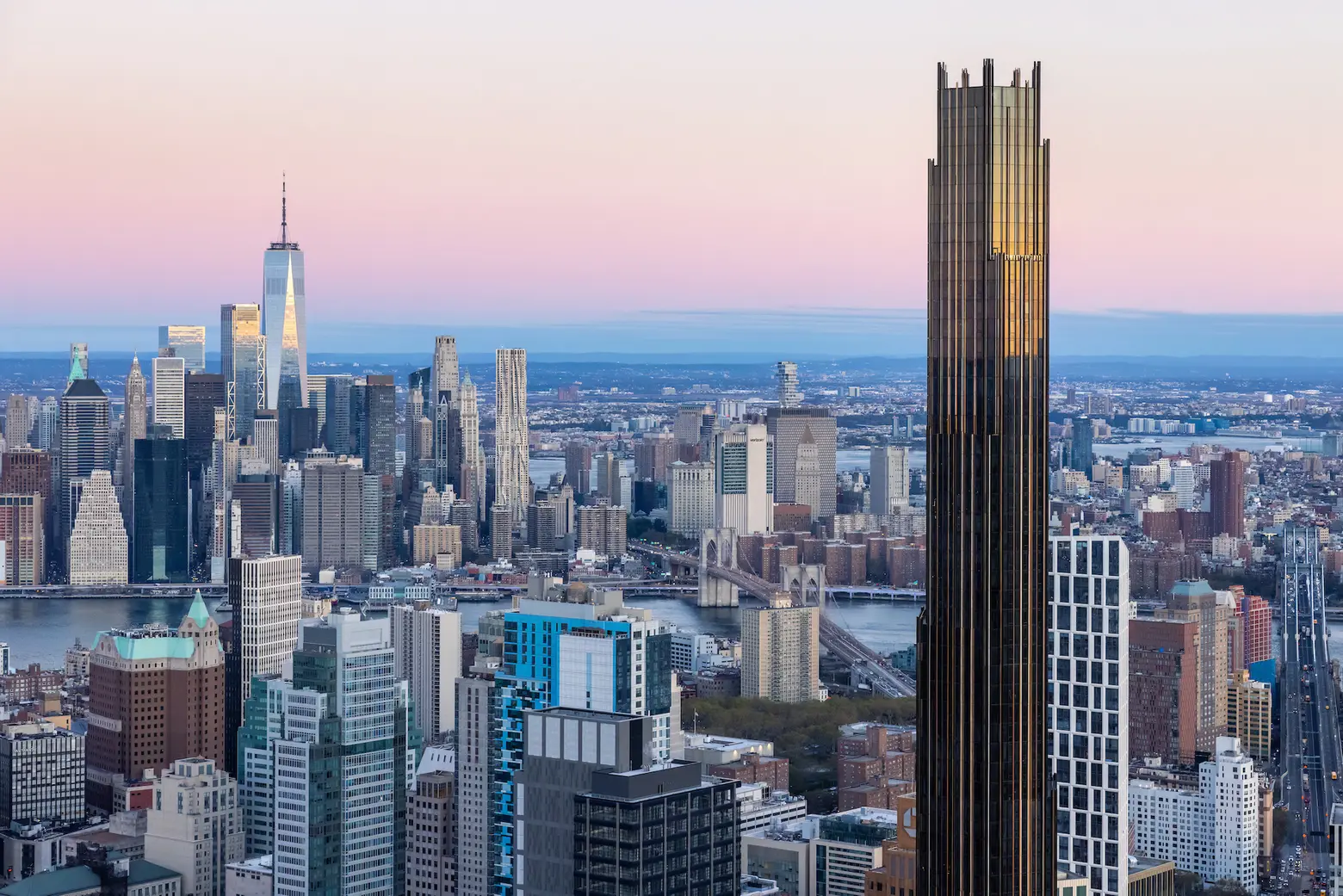
A contender for three years in a row, the Brooklyn Tower is not new to our Building of the Year list. And for good reason. The 1,066-foot-tall skyscraper is Brooklyn’s tallest building and the borough’s first and only supertall. In addition to earning that soaring superlative, the Brooklyn Tower at 9 Dekalb Avenue stands out for its SHoP Architects-designed facade of vertical columns and alternating panels of colored metals that fade from bronze to black upward towards its stunning Art Deco crown.
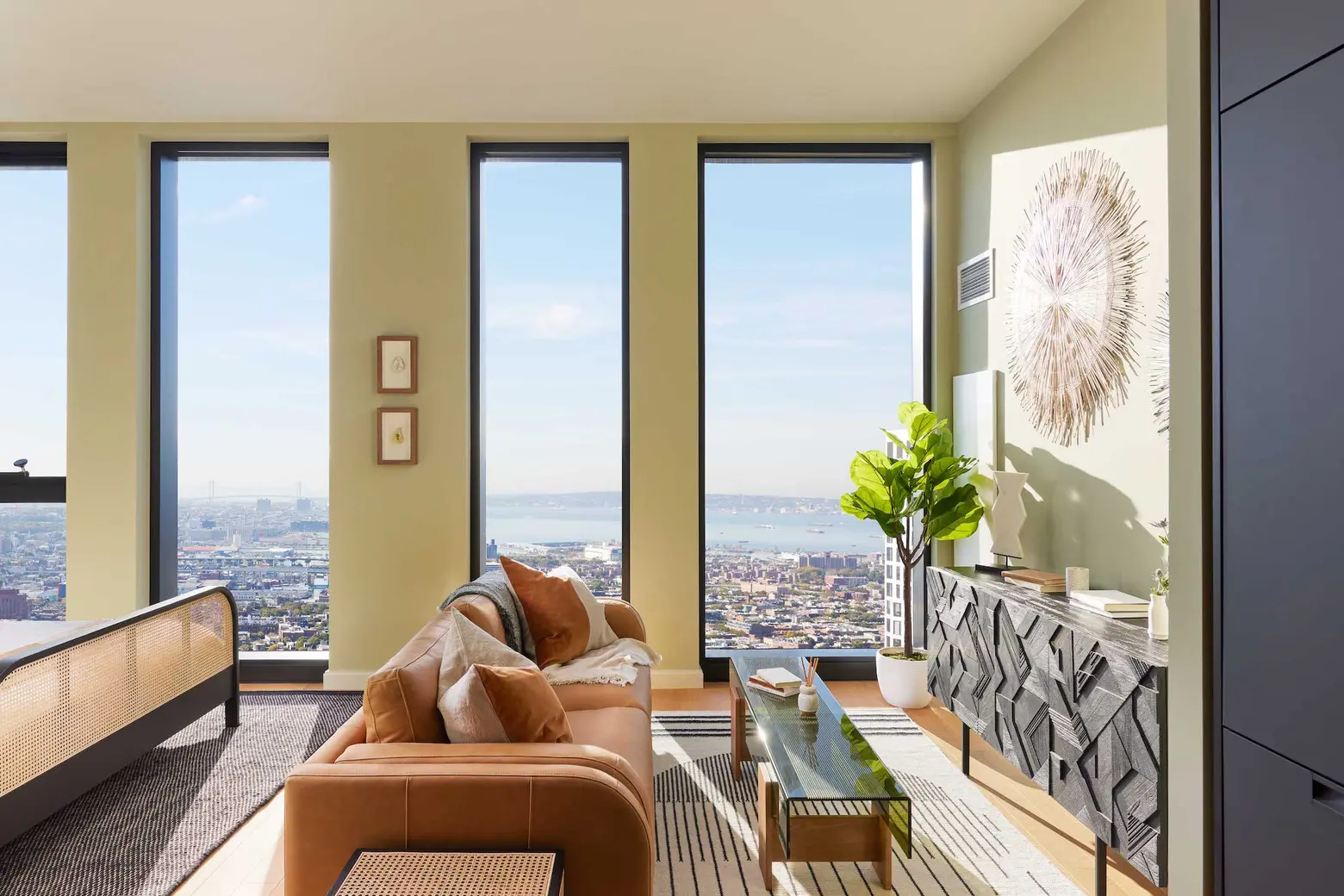
Developed by JDS Development, the 93-story tower includes 150 residences for purchase and 400 rentals. AD100 design team Gachot Studios designed the apartments, with the amenity space design by Krista Ninivaggi of Woods Bagot and the landscape by HMWhite. The project preserved the landmarked Dime Savings Bank of Brooklyn, incorporating it into the new building and adding retail space. Inspired by the historic bank’s hexagonal composition, the architects designed the tower to have cascading setbacks and soaring columns.
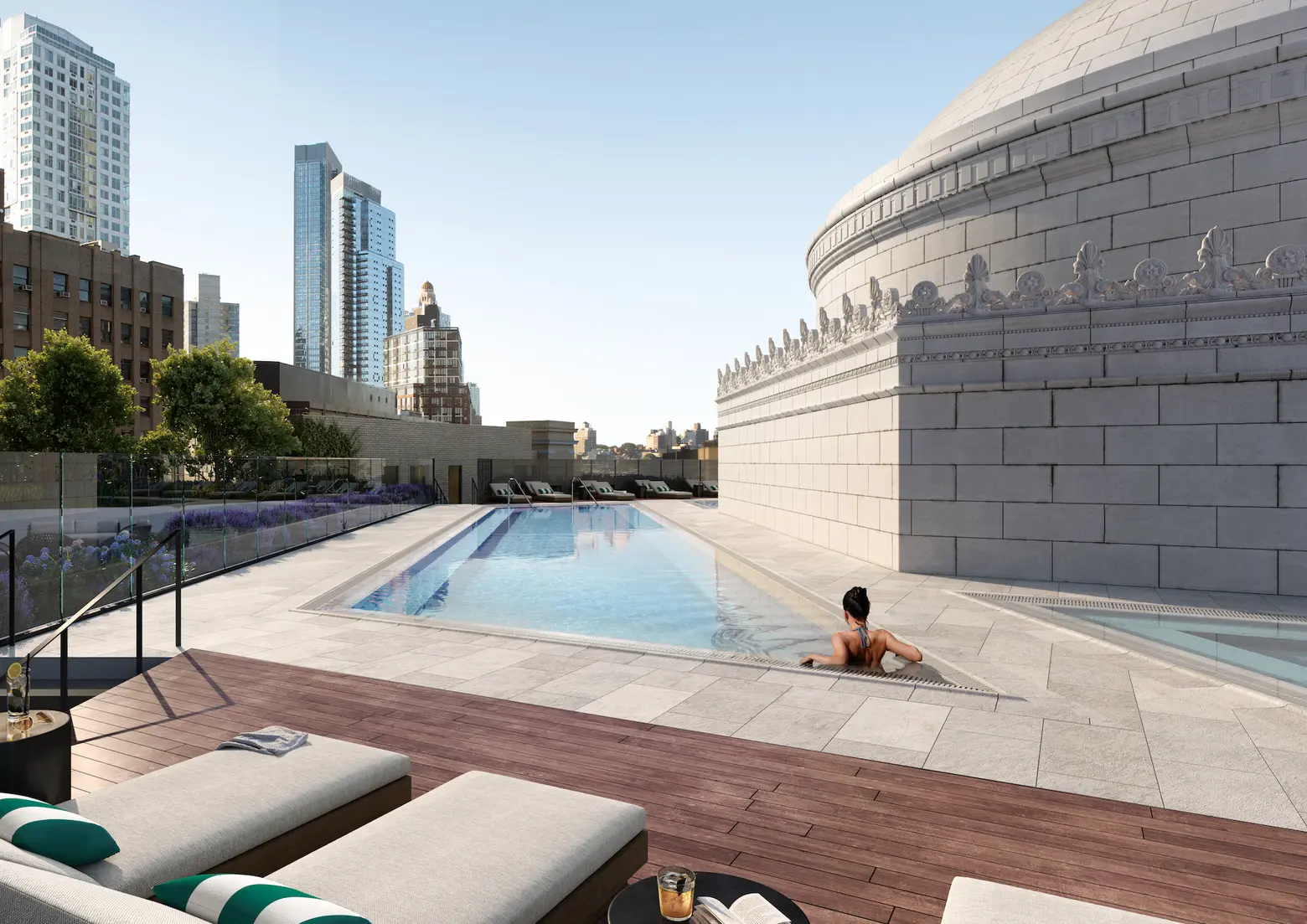
The Downtown Brooklyn property offers residents over 100,000 square feet of amenities managed by health and wellness brand Life Time, including the Dome Pool and Terrace: three outdoor pools that wrap around the bank’s Gustavino dome. The building’s Athletic Club includes a fitness center, studios for barre, pilates, yoga, and cycling, group fitness and private training, and chiropractic services.
There’s also an indoor lap pool, a movie theater with a wet bar, a chef’s catering kitchen, a billiards room, a library, a 66th-floor “Sky Park” with the city’s highest outdoor basketball court, and the 85th-floor “Sky Lounge,” with jaw-dropping views.
This year, the crown of the Brooklyn Tower was completed, cementing its status as the city’s newest landmark, as 6sqft previously noted. Condos at the tallest tower in Brooklyn start at $995,000 for a studio and go up to $7,850,000 for a four-bedroom penthouse.
100 Flatbush (505 State Street)
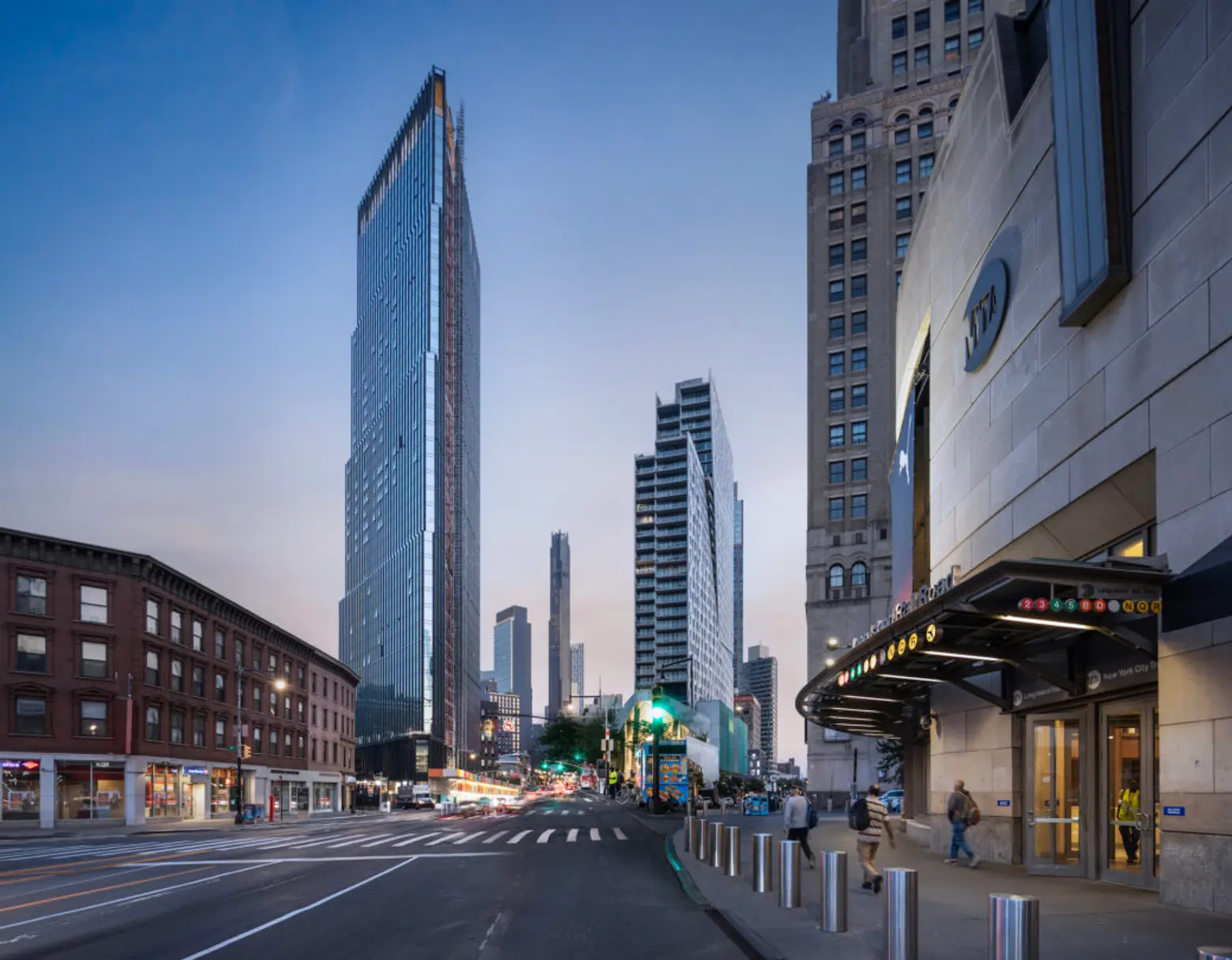
Downtown Brooklyn’s 100 Flatbush, now going by 505 State Street, is a look into New York City’s real estate future. Not only is the skyscraper all-electric, a design that will soon be required for all big buildings, but the tower also includes 441 rental apartments, with 45 of them designated affordable, something sorely needed in every borough, 500 bike parking spaces, and no parking for cars.
Alloy Development is developing the mixed-use tower as part of Alloy Block, a five-building complex with 850 apartments, 200,000 square feet of office space, 40,000 square feet of retail, and two Passive House public schools. Phase one is scheduled to wrap up next year.
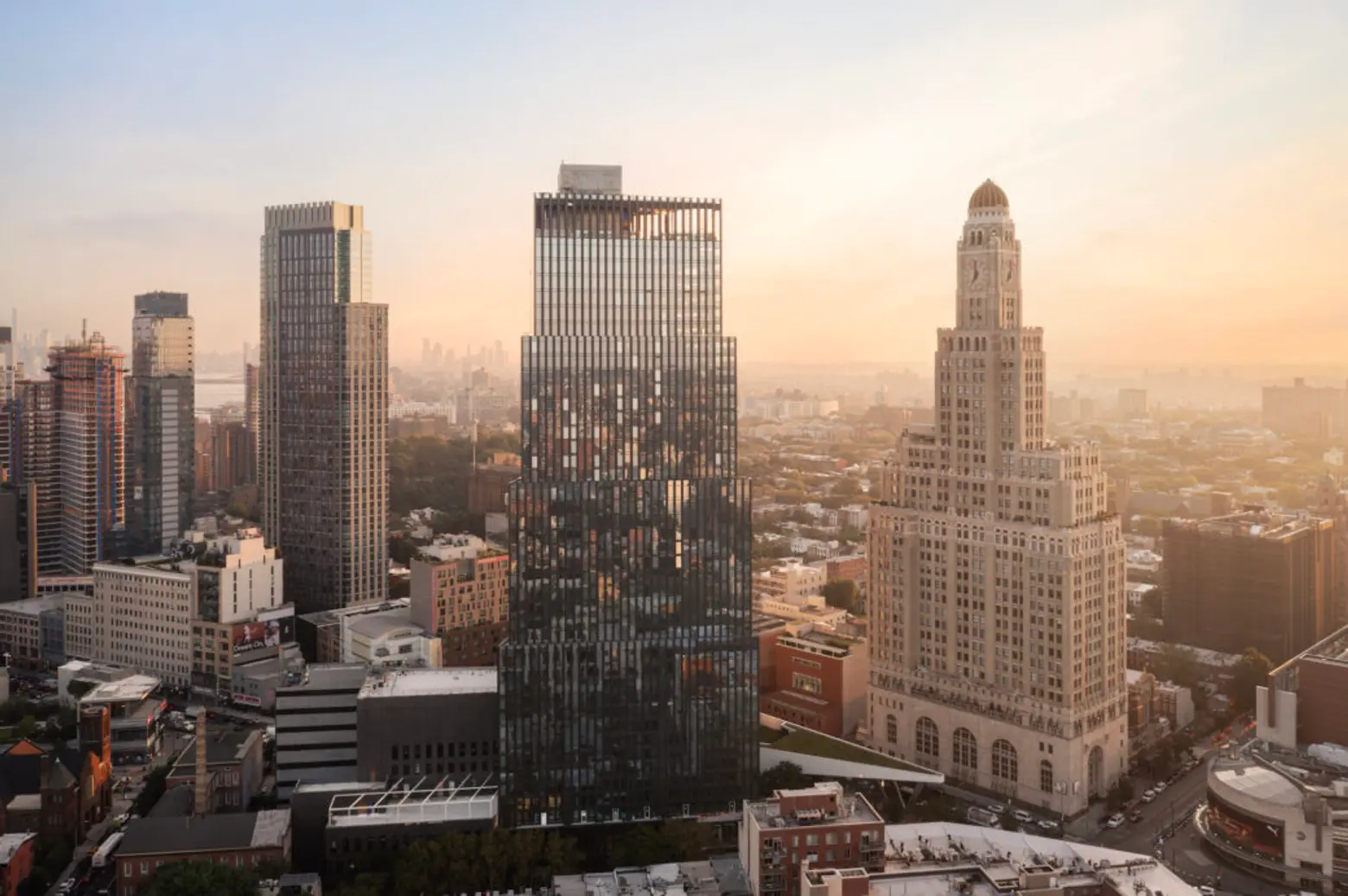
At 505 State Street, the first fully electric skyscraper completed in the city, all functions that normally run on gas will run off electricity instead. Apartments will have sustainable features like induction cooktops and heat pump dryers.
2023 was a big year for the development. The 44-story building topped out in January, turned the lights on in August, and opened a housing lottery for the affordable apartments in October.
The Giorgio Armani Residences
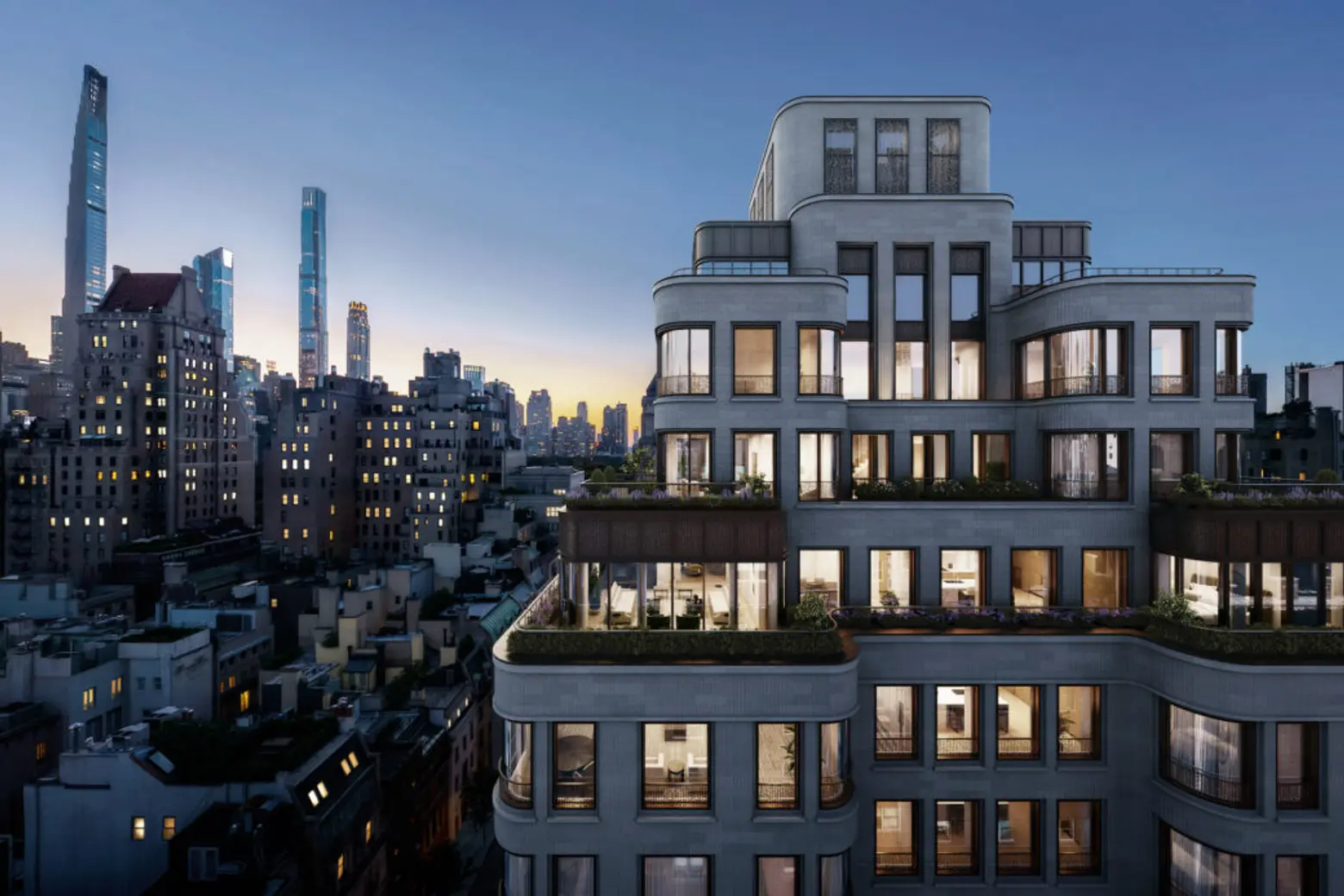
Not only can buyers own a residence designed by Giorgio Armani, but they can also be the Italian fashion icon’s neighbor. Developed by SL Green, the one-of-a-kind Giorgio Armani Residences at 760 Madison Avenue are found above the brand’s new flagship store on the Upper East Side and feature interiors designed by Armani himself. Evidently, the designer approves of his work: he plans to live at the building when it opens.
COOKFOX in collaboration with Victoria Hagan designed 760 Madison Avenue, which features a fluted limestone facade, deep setbacks, and outdoor terraces. The 10 exclusive apartments flaunt gracious layouts, 10-foot ceiling heights, oversized windows, custom kitchens, and primary bedrooms with large walk-in closets.
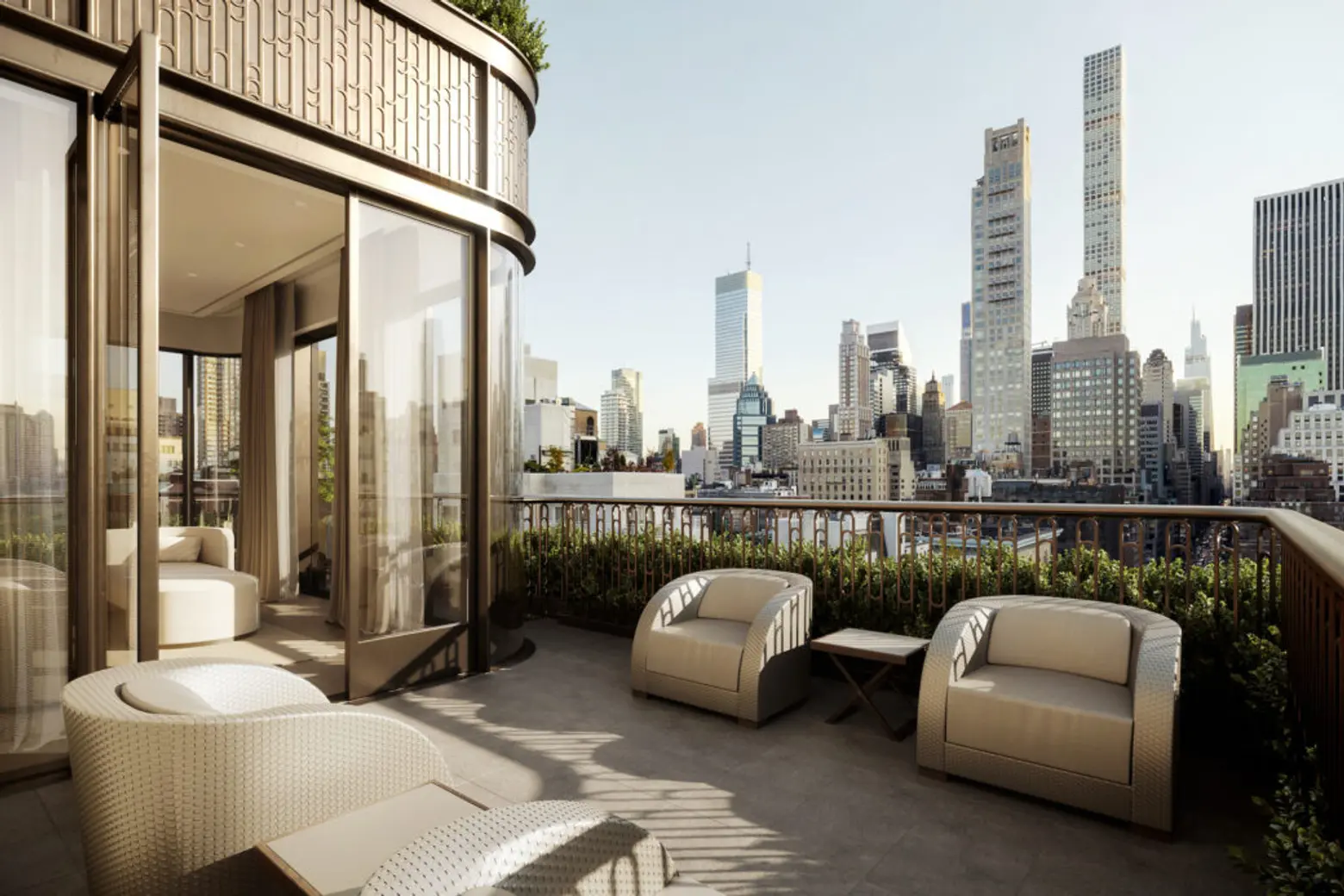
Amenities include a shared landscaped terrace, a fitness center, an on-site spa treatment room, a Zen tea room with service from Armani Ristorante, and a library with custom Armani Casa furniture.
Sales launched at the building this fall; completion is scheduled for the summer of 2024. Current availabilities start at $23,500,000 for a full-floor five-bedroom measuring over 4,500 square feet.
The Greenwich by Rafael Viñoly
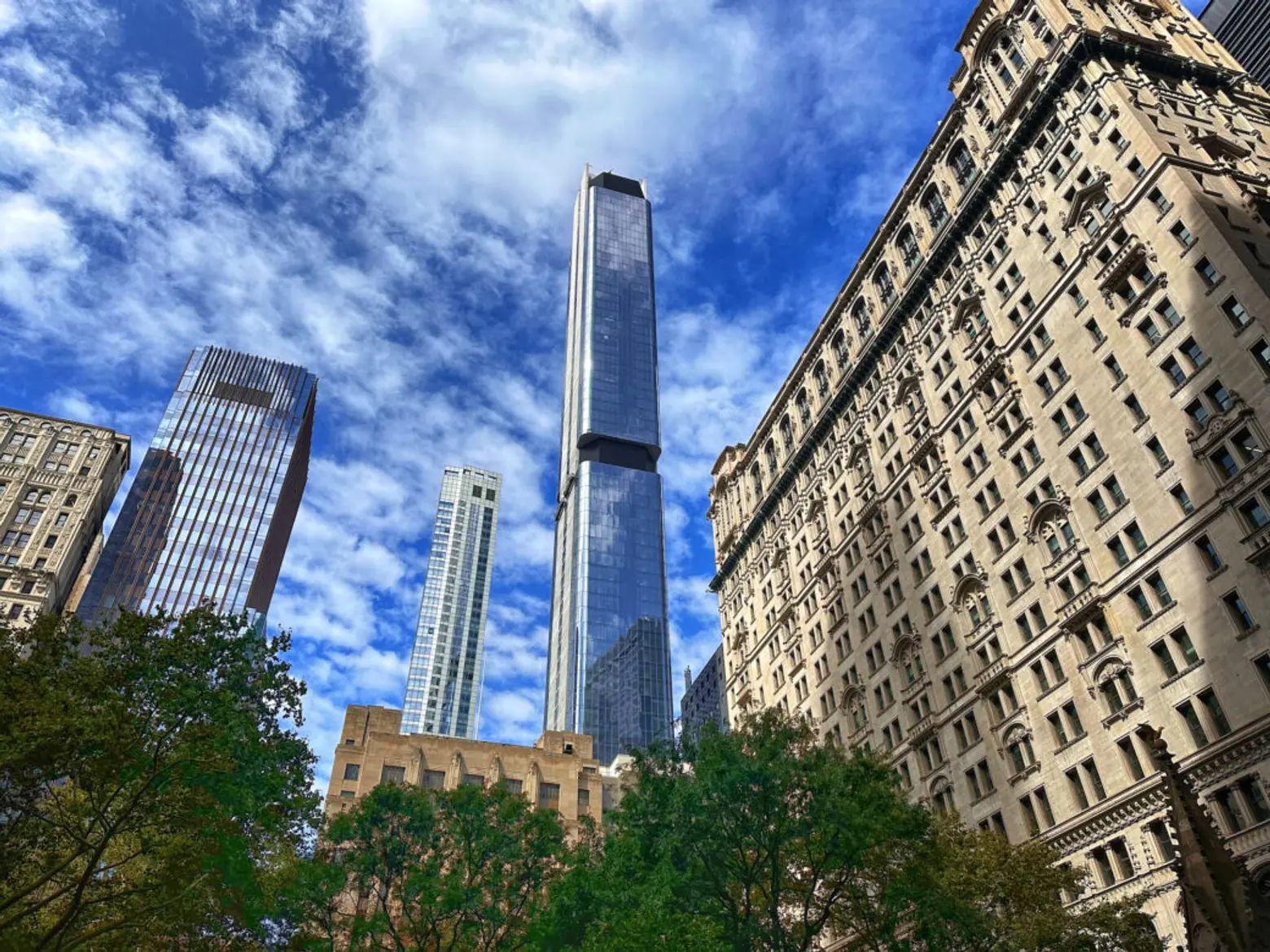
Construction officially resumed on the residential project at 125 Greenwich Street earlier this year more than four years after topping out. Work on the 88-story Lower Manhattan building was suspended for many years due to partnership disputes, threats of foreclosure, and the pandemic. In celebration of work finally restarting, developers Fortress Investment Group LLC and Bizzi + Bilgili this year renamed the development The Greenwich by Rafael Viñoly, honoring the renowned architect who passed away this past March.
Viñoly, best known in the city for his work on 432 Park, designed The Greenwich to be slender and tall. The building features a curved glass facade and an exposed concrete column that runs the height of the 912-foot-tall building.
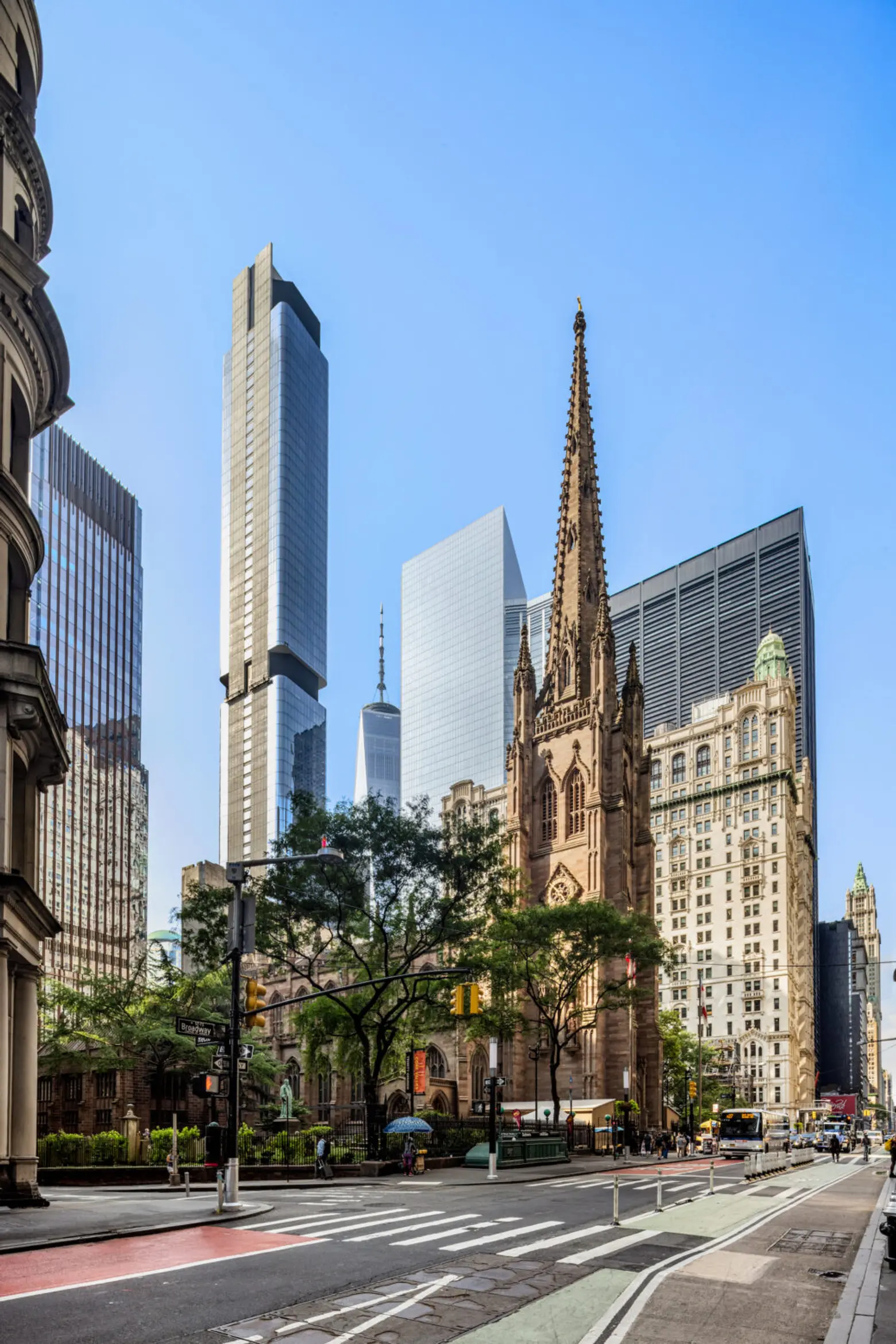
Now scheduled for completion next year, The Greenwich will feature 272 luxury apartments, ranging from studios to three-bedroom apartments, along with penthouses. Interior design firm MAWD designed the homes, which are offered in three different palettes and feature open living plans. Every floor of light and airy residences boasts incredible vistas, from the Hudson River and Statue of Liberty to the World Trade Center and the city skyline.
Amenities take up 27,000 square feet across four levels. Instead of being home to penthouse units, the top three floors of The Greenwich contain private entertainment and dining areas, a lap pool, a fitness center, and a spa, all at a soaring 800 feet in the sky.
Sales will launch at The Greenwich next year. Pricing will start at $1.115 million.
The Cortland
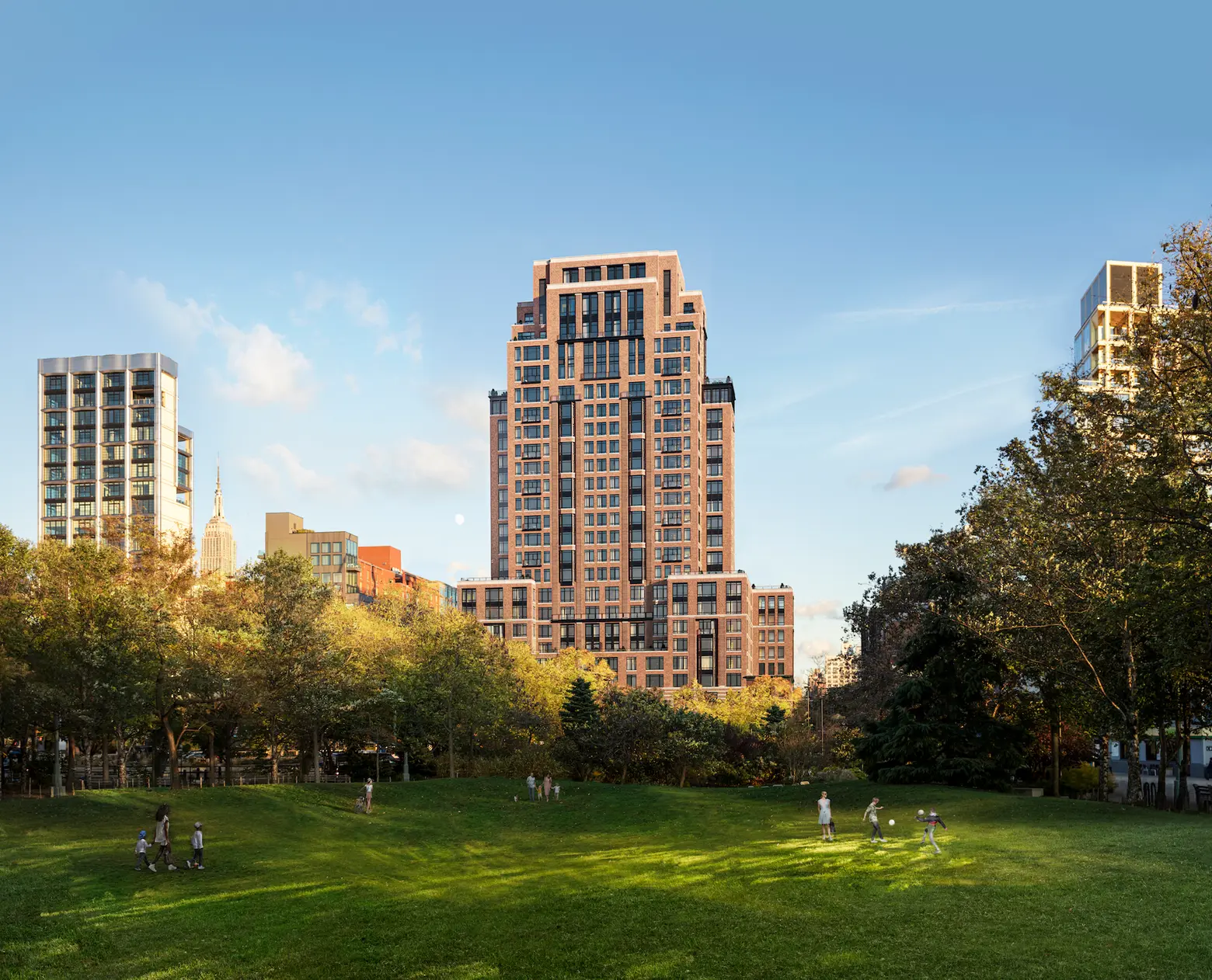
Making our list for the second year in a row is The Cortland, a waterfront condominium in Chelsea designed by Robert A.M. Stern Architects (RAMSA) and Olson Kundig. Developed by Related Companies, and with SLCE as the architect of record, the Hudson River-facing building at 555 West 22nd Street rises 25 stories and contains 144 apartments.
The Cortland’s facade features a mix of red brick, metal, and RAMSA-favorite limestone, with over one million handmade and hand-laid bricks to give it a historic feel, as 6sqft previously noted. With a focus on craftsmanship and natural materials, Seattle-based Olson Kundig designed the building’s studio to five-bedroom apartments to be gracious and bright, with high ceilings, oak flooring, and open layouts.
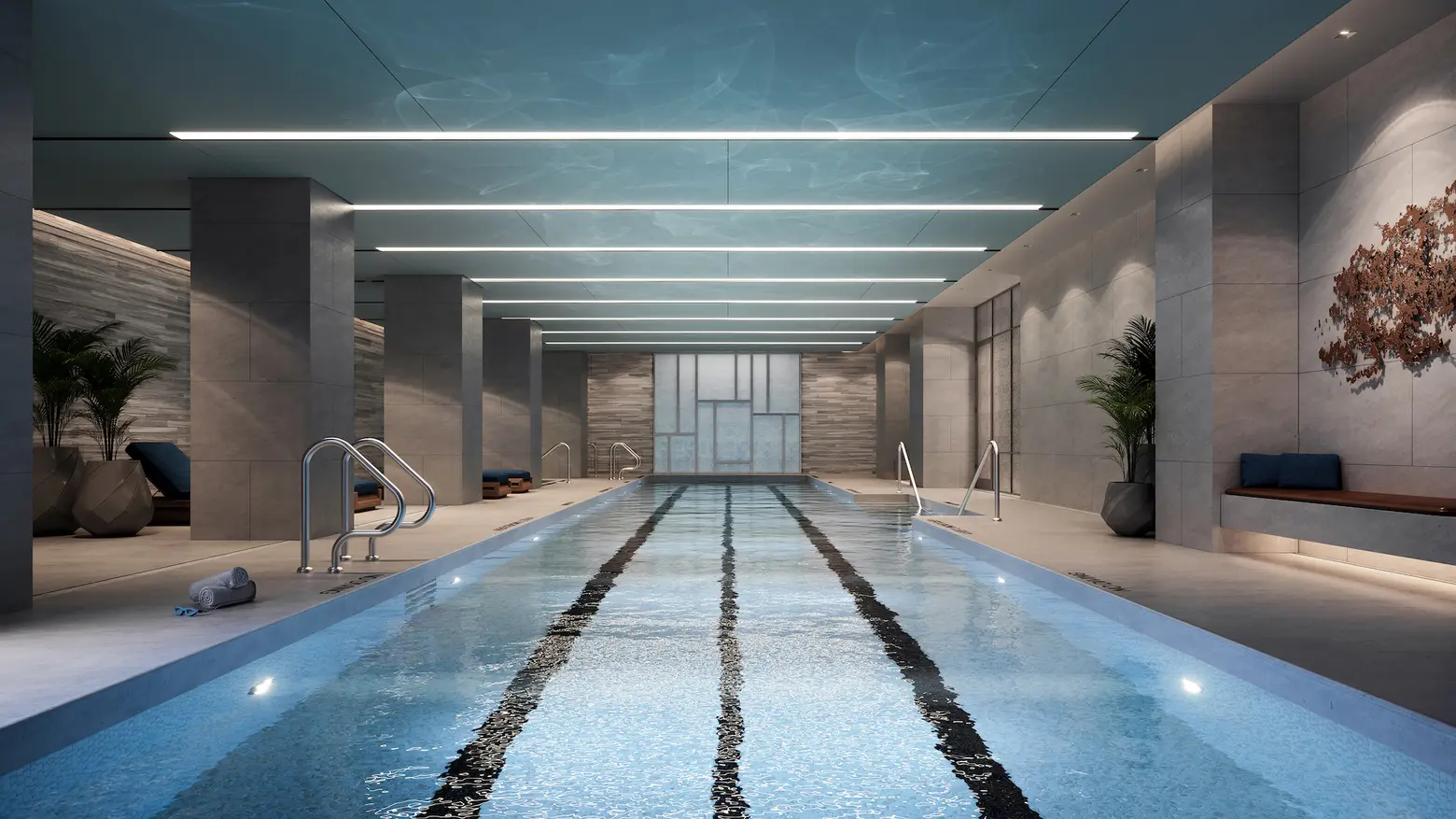
Amenities include an 11,200-square-foot health club with a 75-foot lap pool, a private yoga and pilates studio, a squash court, a lounge with virtual gaming, a double-height playroom, a game room, and a roof terrace with spots to lounge and grill.
Sales officially launched in 2022 and is nearly 60 percent sold as of this month. The building even attracted one major A-lister so far: New York Yankee captain Aaron Judge, who picked up a penthouse this past April. Remaining availabilities at The Cortland start at $3,750,000 for a two-bedroom and go up to $25,000,000 for a five-bedroom.
The Belnord
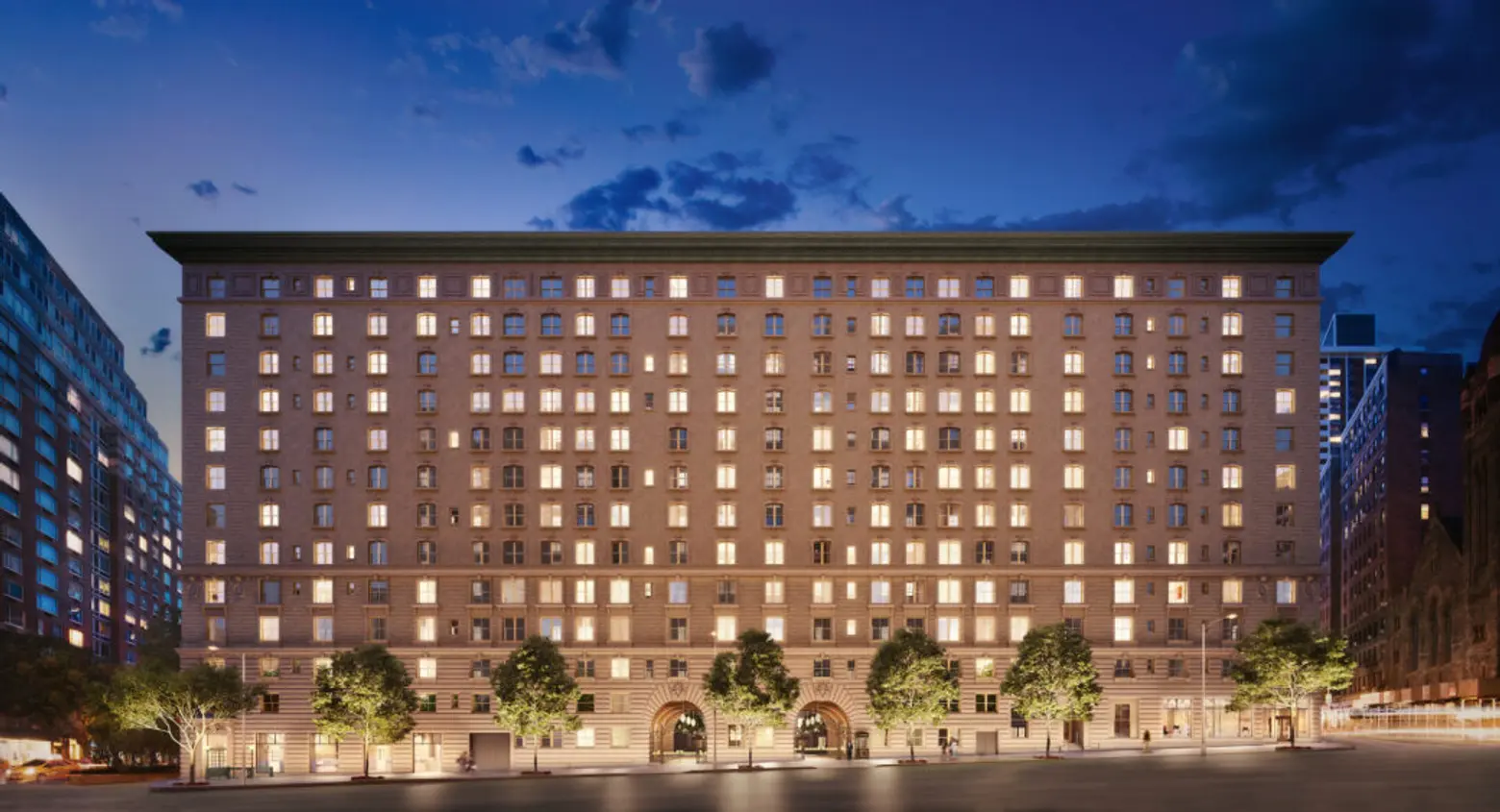
The Belnord has long been a favorite building for lovers of architecture and New York City history. Stretching a full block, the 12-story Upper West Side landmark was designed in 1908 in an Italian Renaissance Revival style and features a limestone and brick facade and one of the city’s largest private courtyards. Fans of Hulu’s “Only Murders in the Building” will recognize the building as the show’s fictional “Arconia,” where the characters played by Steve Martin, Martin Short, and Selena Gomez call home.
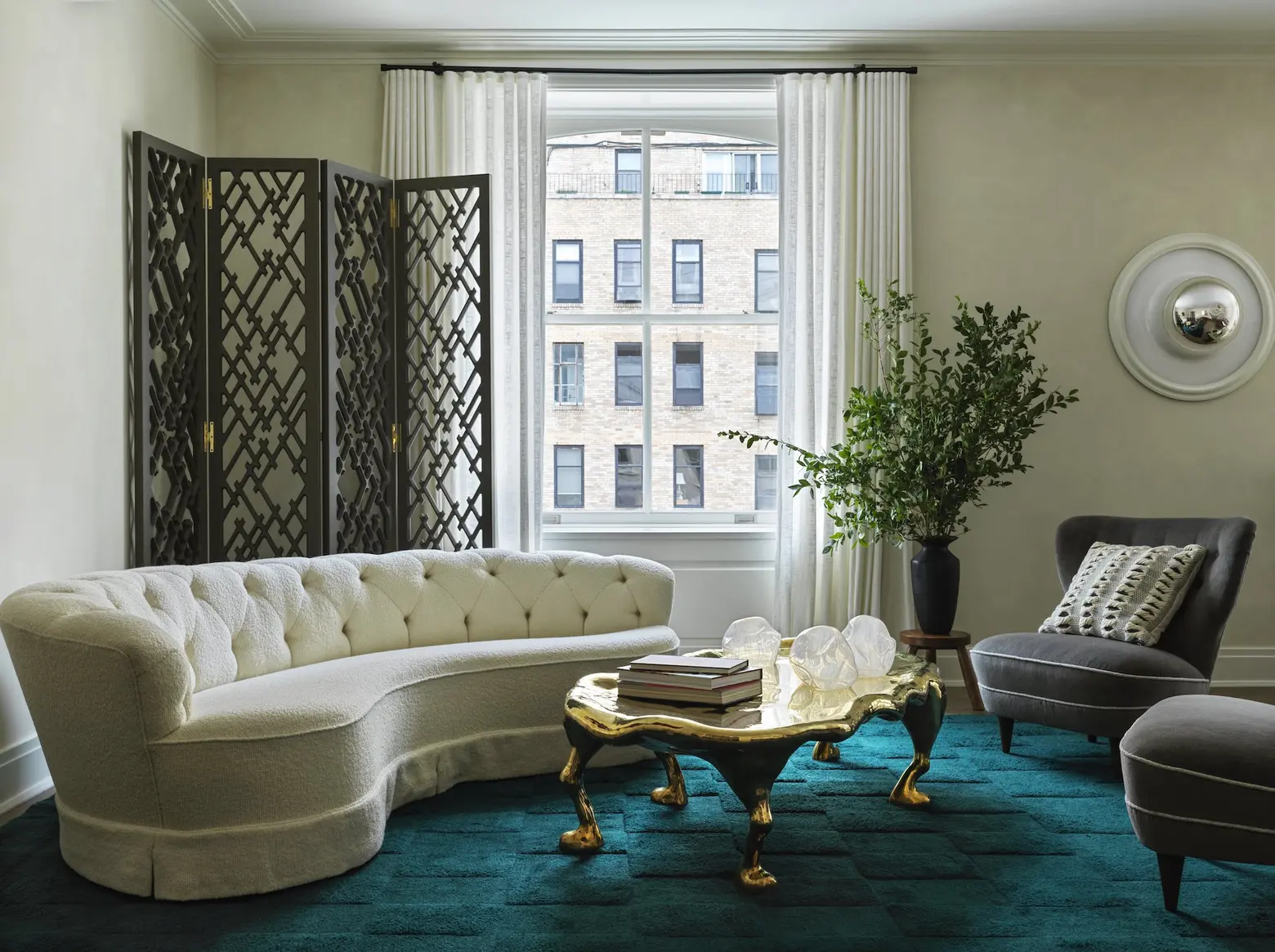
Not only did the Belnord receive the Hollywood treatment, but the historic property also underwent a full renovation led by Robert A.M. Stern Architects during its conversion from rentals to high-end condominiums. The firm was able to preserve The Belnord’s iconic Gilded Age glamour while taking it into the 21st century. The building is now home to 95 two- to five-bedroom condominium units.
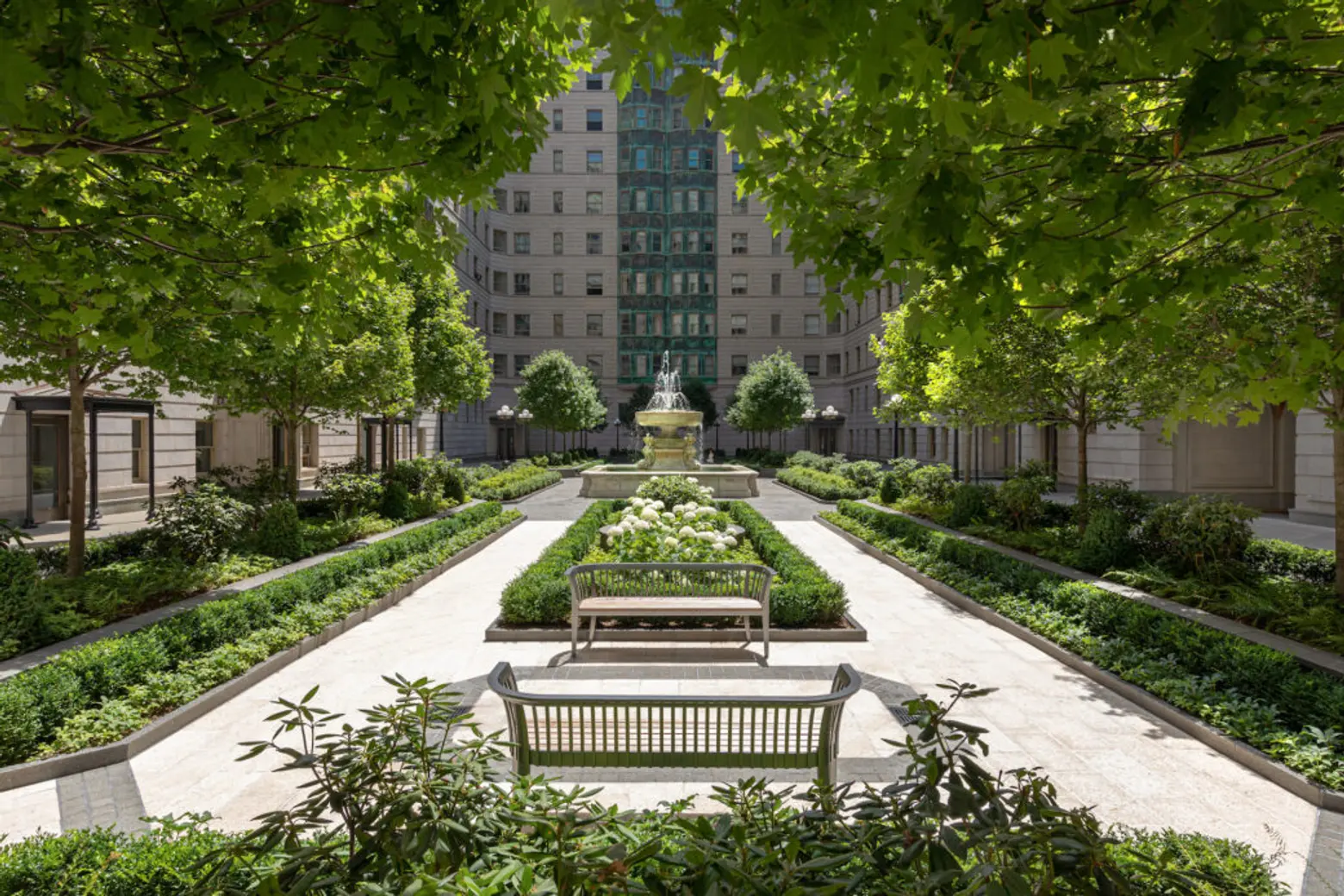
The impressive amenity package called the Belnord Club provides over 30,000 square feet of amenities, from the gated porte cochère and famous landscaped courtyard to the residents’ lounge and well-equipped fitness center. Plus, the condo is minutes from both Central Park and Riverside Park.
Only a few units remain available, starting at $4,150,000 for a two-bedroom, two-bath.
Interested in similar content?
Leave a reply
Your email address will not be published.



























Giorgio Armani
Beautiful architecture
Voting for Huron!
Quadrum has done an amazing job with the Huron Project!
Nice!
50 west 66th street!!! Best design
Armani, need I say more?
And the views! This building is a beautiful addition to the neighborhood and has so much personality.
Beautiful!
Very nice
Woo hoo for all electric!
Excited about 50 West 66th street!!
After being in Copenhagen, NY architecture needs to step it up a bit. Boxy just doesn’t cut it.
It’s wonderful for us to see not one but two of the projects Recent Spaces rendered nominated this year! Both 50 West 66th Street and Monogram New York are stunning and were a huge honour for us to have been involved with. Let the battle commence!
Voting for The Huron
Environmentally friendly and impressive design at the same time!
I voted for 100 Flatbush Ave because it was the only building to offer any affordable units, even if only <10%.
Every one of these buildings is priced for the top 5% to, maybe, 10% of New Yorkers. One wonders if the ultra-luxury segment is so over-saturated that these exclusive addresses will have trouble selling out.
More importantly, they do very little to alleviate the growing lack of affordable housing throughout the city – even under the more optimistic of YIMBY scenarios.
Brooklyn Tower for the win!
Lovely and monumental
all electric
The Greenwich by Rafael Viñoly
💚
The huron
Great water views and Manhattan views. Up and coming area of BK!
The Greenwich by Rafael Viñoly
The Belnord is my choice for Building of the Year. Love its timeless beauty, interior courtyard, architectural details, etal