Vote for 6sqft’s 2024 Building of the Year!
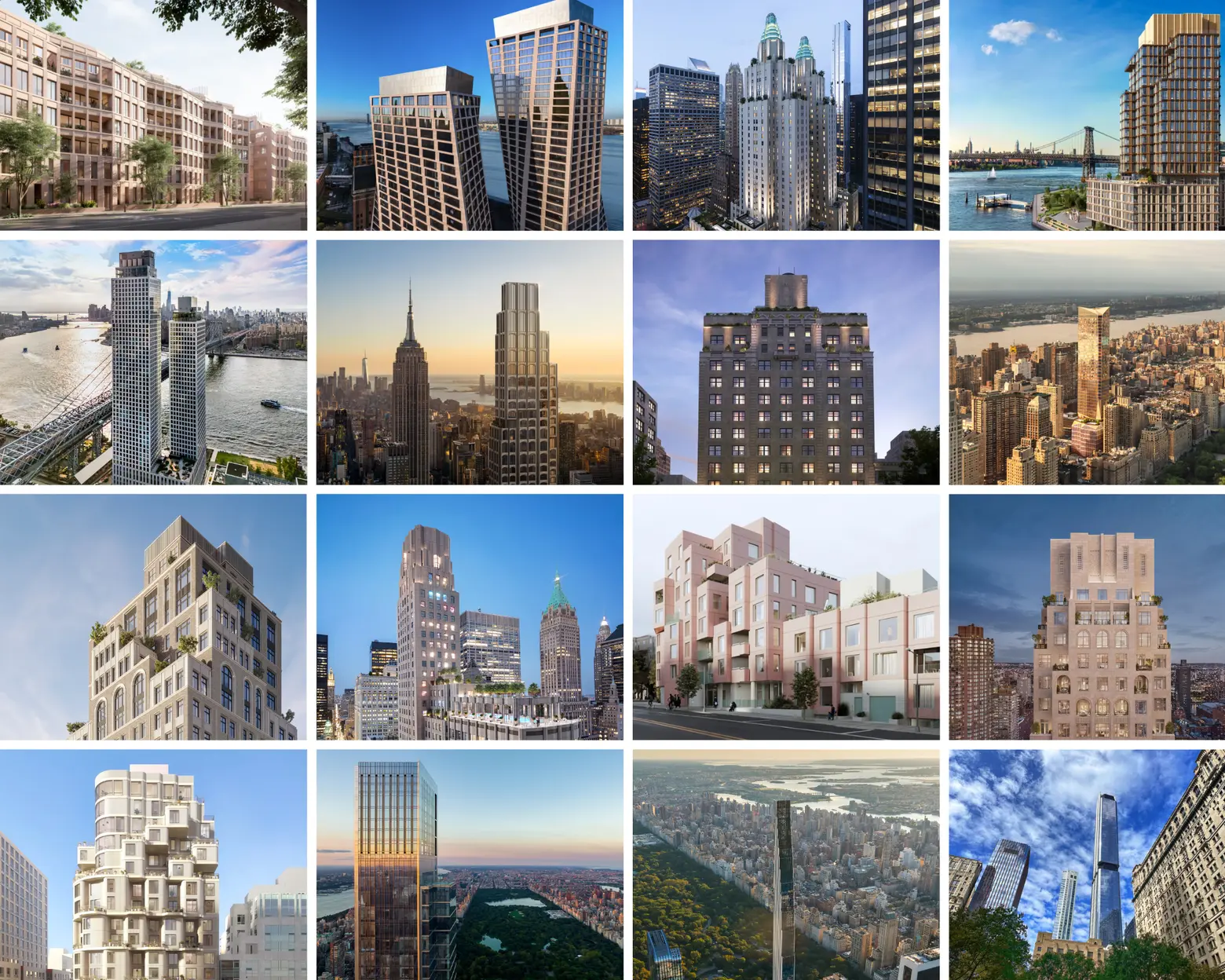
This year, New York City’s residential market started heating up, particularly at the top. For the first time in two years, the city recorded sales exceeding $100 million, including a $135 million penthouse at the Aman New York and a $115 million penthouse at Central Park Tower. In addition to the nine-figure deals, new luxury developments sparked interest beyond Billionaires’ Row, including a pink-wrapped condo in Fort Greene and an “urban-style resort” on the Williamsburg waterfront. Historic hotels and iconic office buildings entered new chapters, while long-anticipated projects, and some repeat Building of the Year candidates, either marked their completion or are finally nearing the finish line.
6sqft has narrowed our picks down to 16 of the most notable residential projects of the year. Which do you think deserves to be crowned the 2024 Building of the Year? Polls for our 10th annual competition will remain open through 5 p.m. on Friday, December 20. A winner will be announced on Monday, December 23. Happy voting!
Learn more about all of the finalists here:
One Williamsburg Wharf
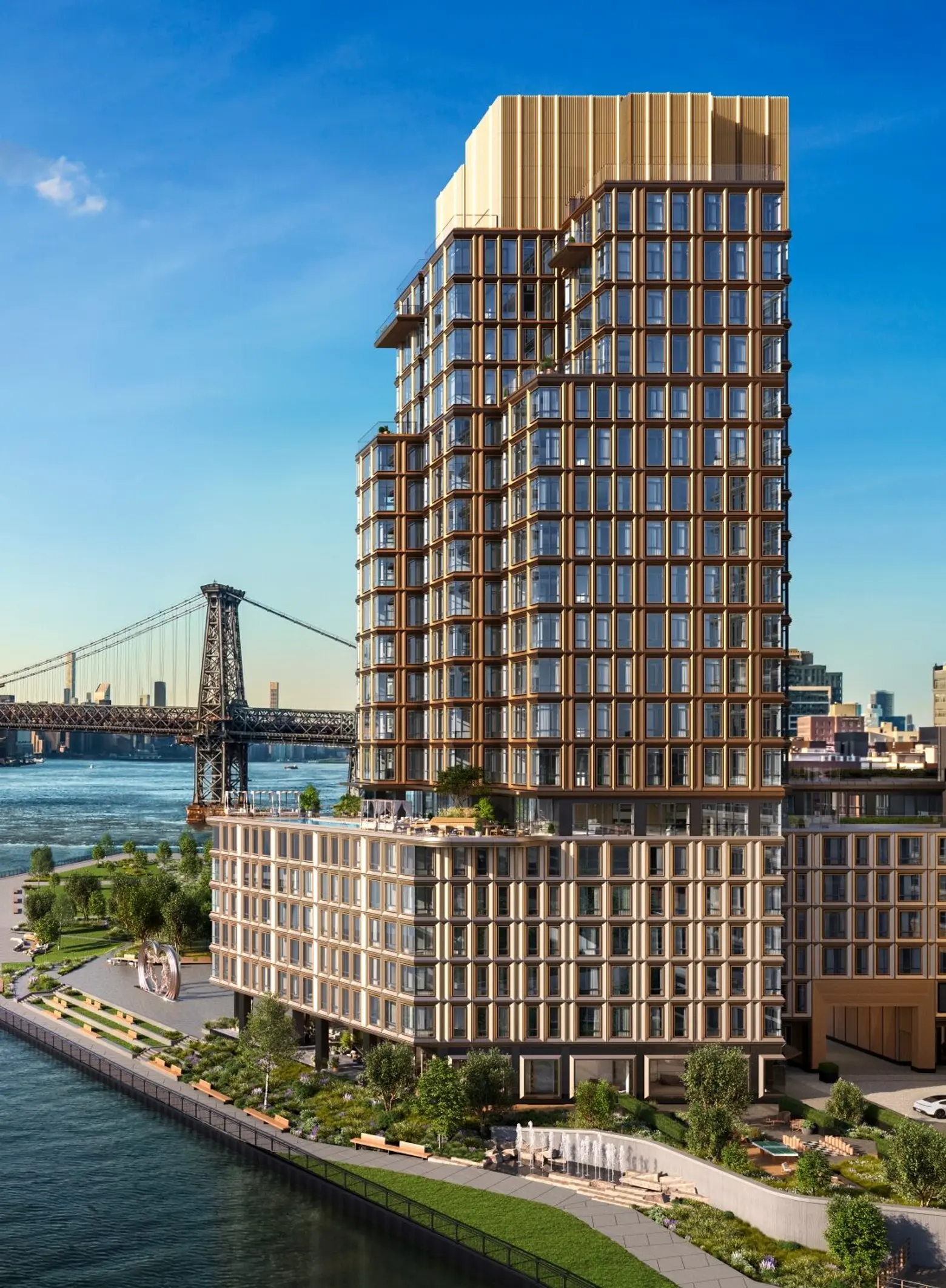
Five 22-story luxury residential towers are coming to the Williamsburg waterfront as part of Naftali Group’s mixed-use development, Williamsburg Wharf. Described by the developer as an “urban resort-style” complex, Williamsburg Wharf will bring one million square feet of residential, commercial, and retail space, as well as a waterfront park, to a stretch of Brooklyn just north of the Brooklyn Navy Yard. Upon completion, the project will add 850 new apartments, with a mix of condos and rentals.
The first of the five apartment buildings to be built, One Williamsburg Wharf at 482 Kent Avenue, has 89 studio to three-bedroom condos, including seven penthouses. Designed by Brandon Haw Architecture, One Williamsburg Wharf features a facade of glass and metal with intricately layered picture frame windows.
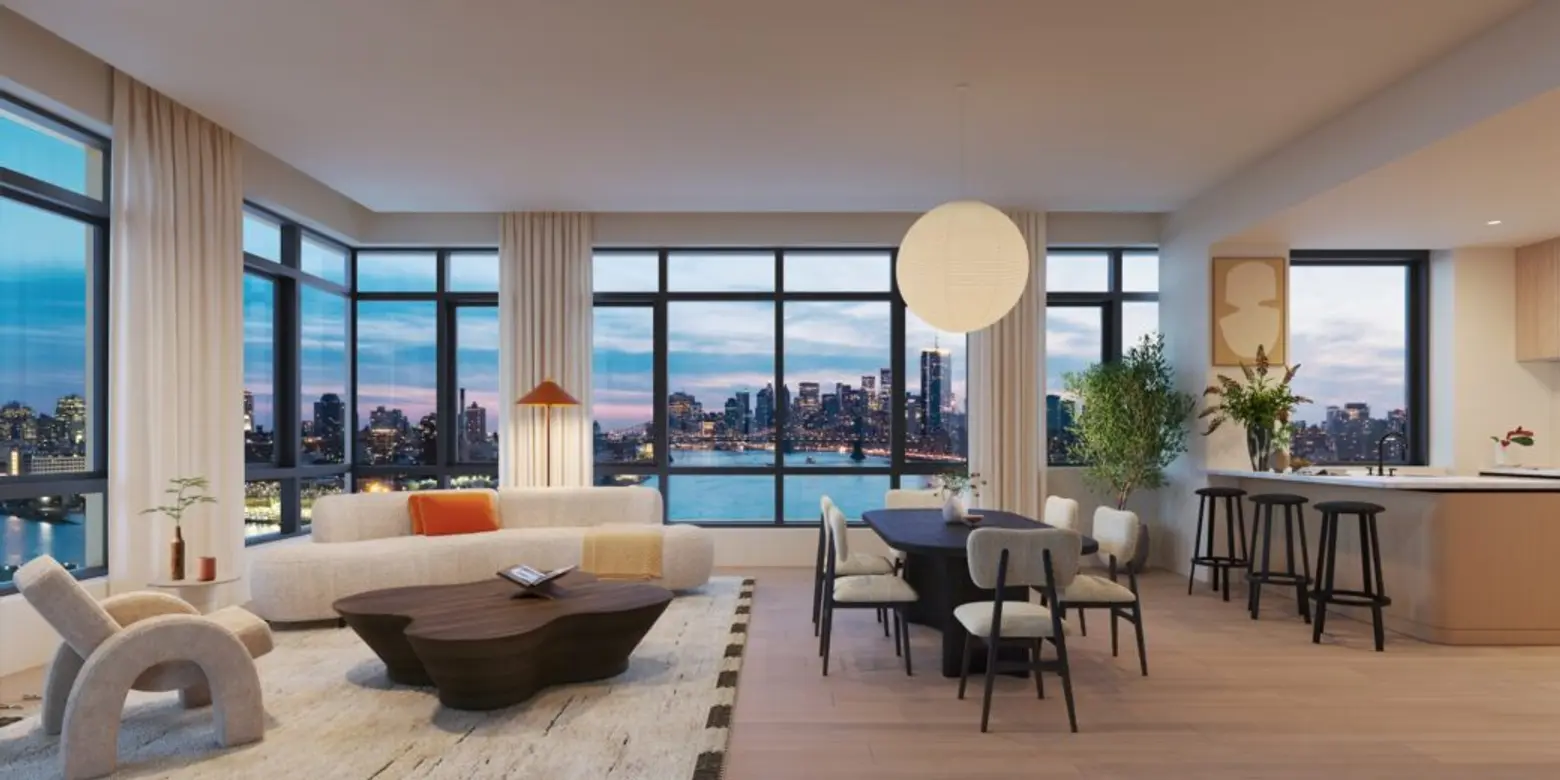
The modern homes, also designed by Brandon Haw Architecture, feature warm wood cabinetry, floor-to-ceiling windows, spacious open floorplans, white oak flooring, and custom-crafted kitchens. Some residences come with private outdoor space; the penthouses even have living rooms that open to private setback terraces that offer panoramic skyline and East River views.

One Williamsburg Wharf residents have access to exclusive indoor amenities, like a library, movie theater, private dining, catering kitchen, co-working lounges, a children’s playroom, a terrace with firepits and barbecue grills, bike storage, and parking (available for purchase).
A collection of shared amenities, dubbed the Williamsburg Wharf Resort & Recreation Club, includes a rooftop pool deck that transforms into an ice-skating rink in the winter, an indoor-outdoor fitness center, a basketball court, a game room, a pet spa, and laundry room.
After the 3.75-acre Williamsburg Wharf plan was unveiled in the spring, sales launched at One Williamsburg Wharf in September. According to CityRealty, currently, availability starts at $715,000 for a studio.
One Domino Square
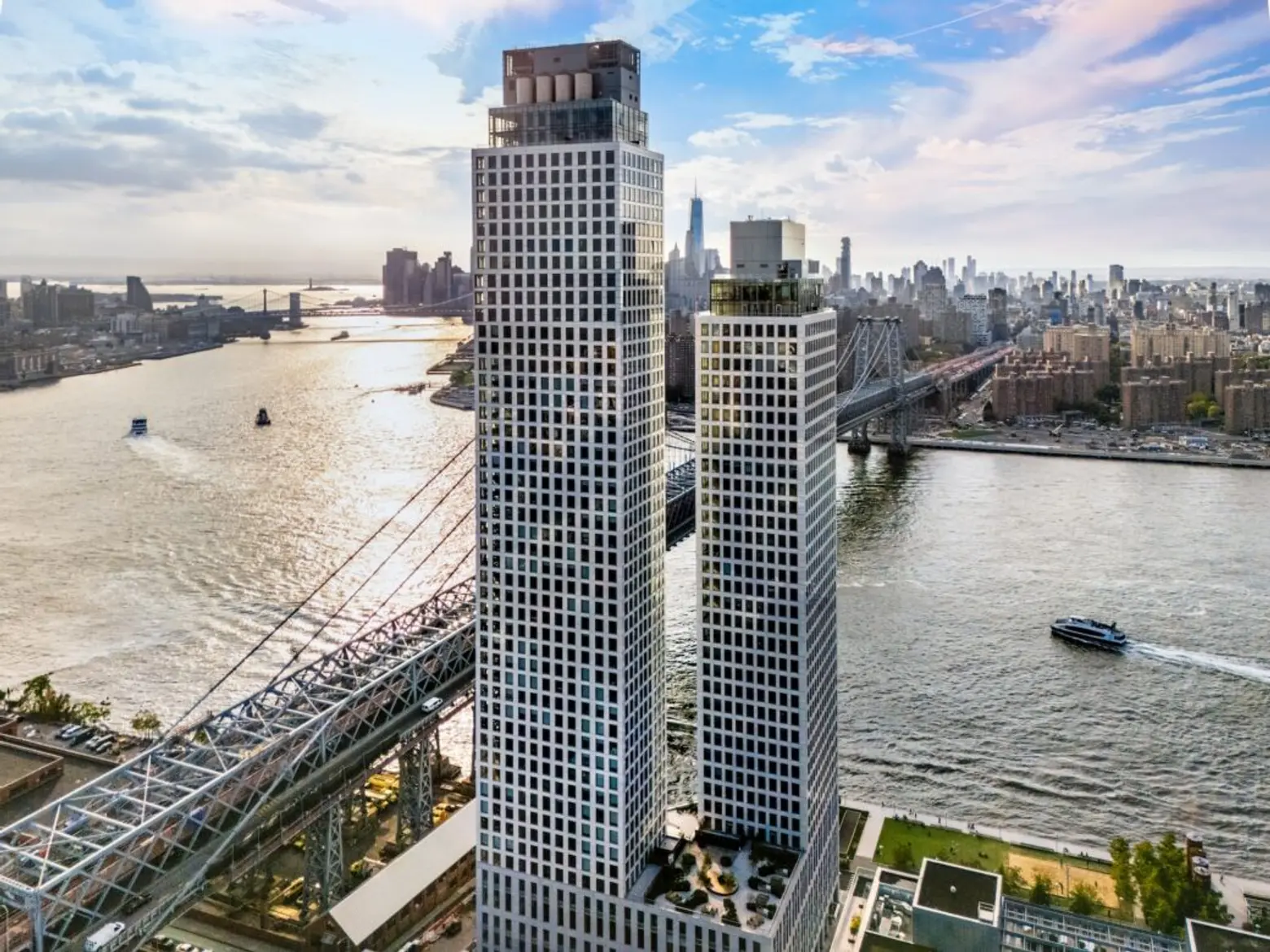
One Domino Square made its official debut this year, becoming one of the final pieces of the 11-acre Domino Factory redevelopment led by Two Trees Development. The first residential skyscraper designed by architect Annabelle Selldorf, One Domino Square includes a 39-story building with 160 condos and a 55-story rental, the tallest building in Williamsburg, with 400 units.
Selldorf described the towers’ unique porcelain facade as an “iridescent pearl-like surface” that lets them “stand out but at the same time blend seamlessly with the waterfront.”
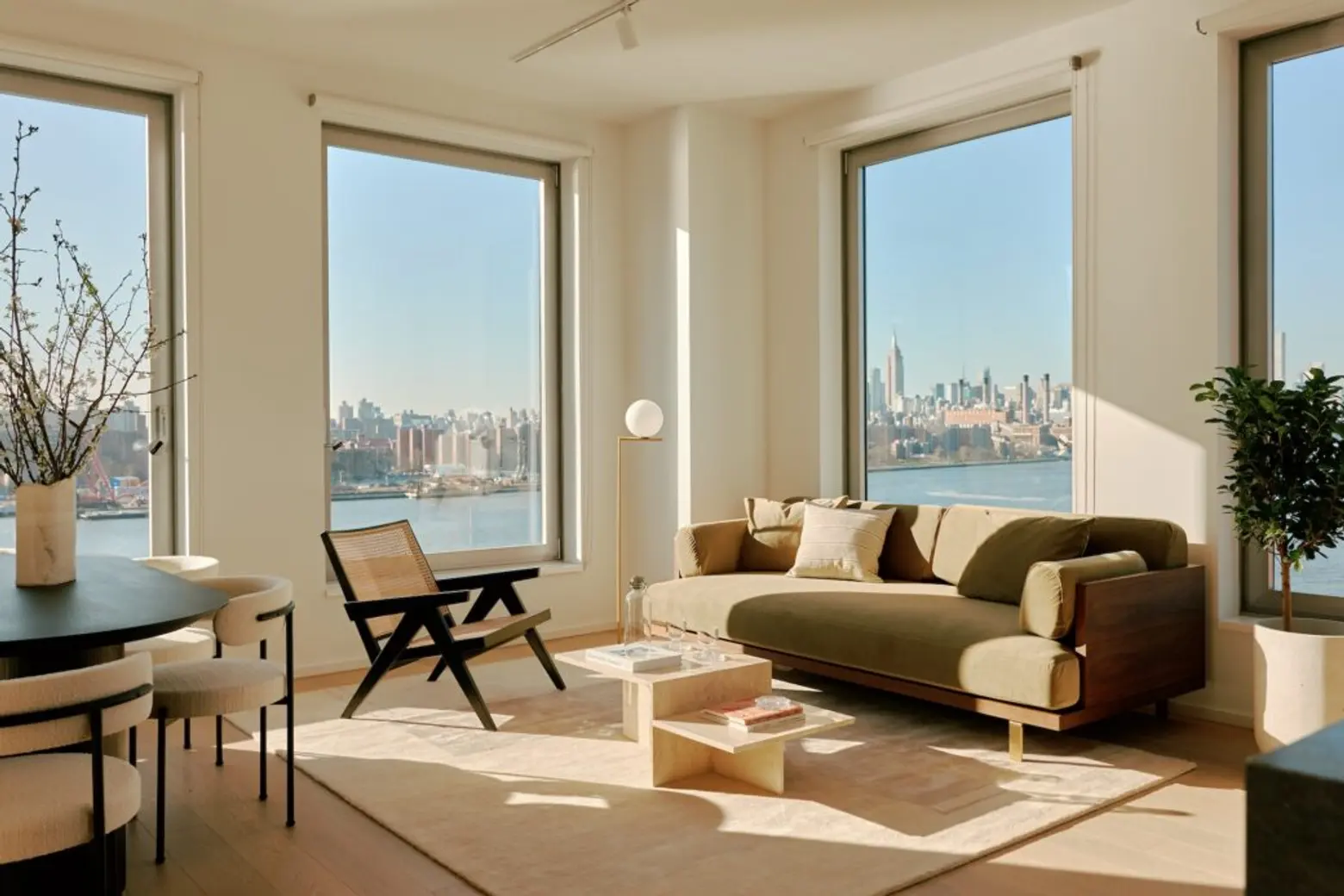
Homes at One Domino Square feature ceiling heights up to 11 feet, white oak flooring, and darkening shades. Kitchens are available in “cool” or “warm” palettes and include fully integrated Gaggenau appliances and marble finishes.
Tilt-and-turn windows allow daylight from sunrise to sunset and maximize sweeping East River views spanning from the Statue of Liberty to Midtown, including a look at three New York City bridges and the recently opened public plaza Domino Square.
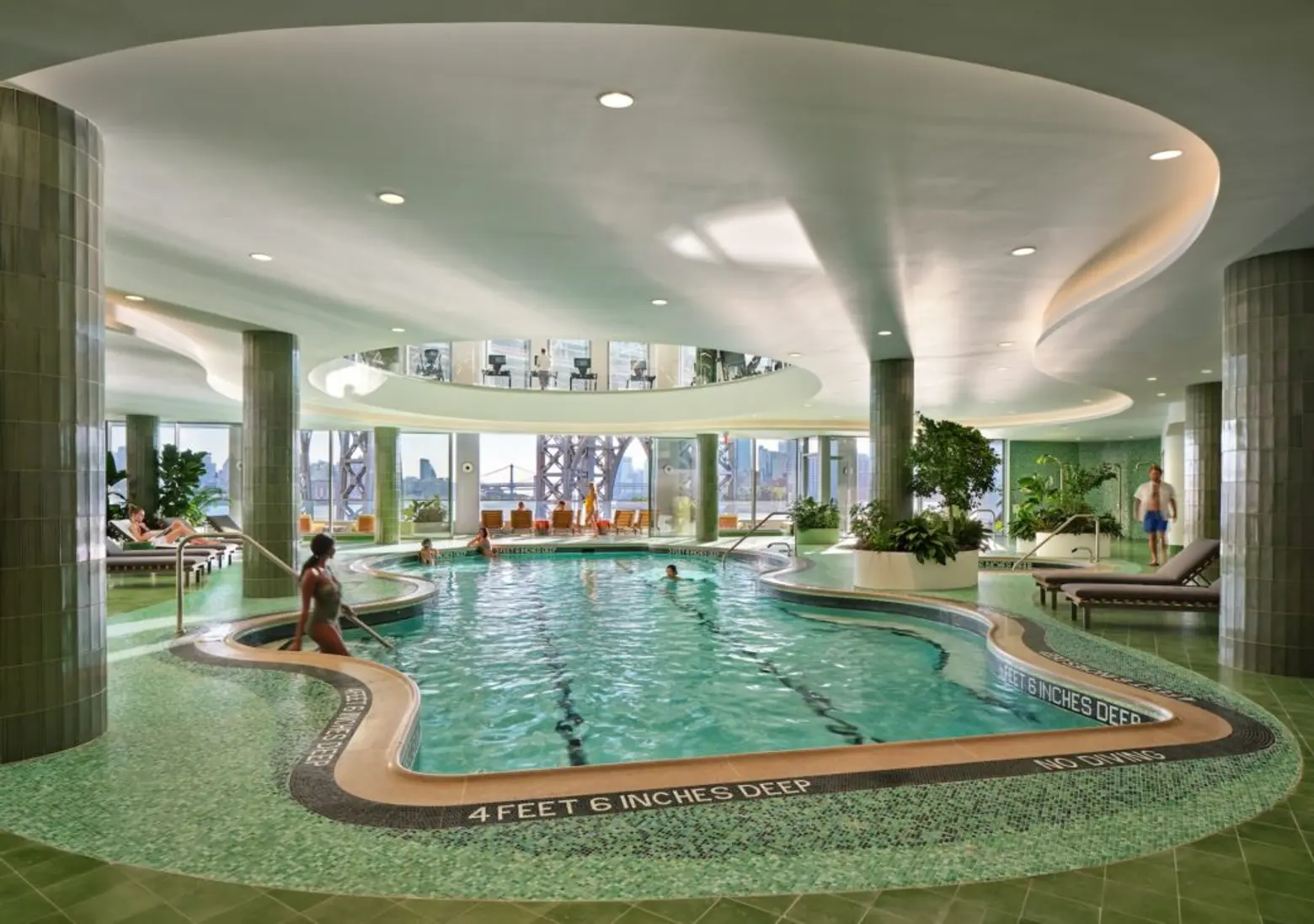
A seven-story podium with 45,000 square feet of amenities and ground-floor retail connects the two towers. Amenities include an aquatics center with a heated indoor swimming pool, cold plunge, steam room, sauna, treatment rooms, and more. There’s also a fitness center, multiple lounges, an open-air solarium, and a co-working space.
Sales for the one- to three-bedroom condos at One Domino Square launched in April; current availabilities start at $1,850,000 for one-bedrooms, $1,975,000 for two-bedrooms, and $3,030,000 for three-bedrooms.
144 Vanderbilt
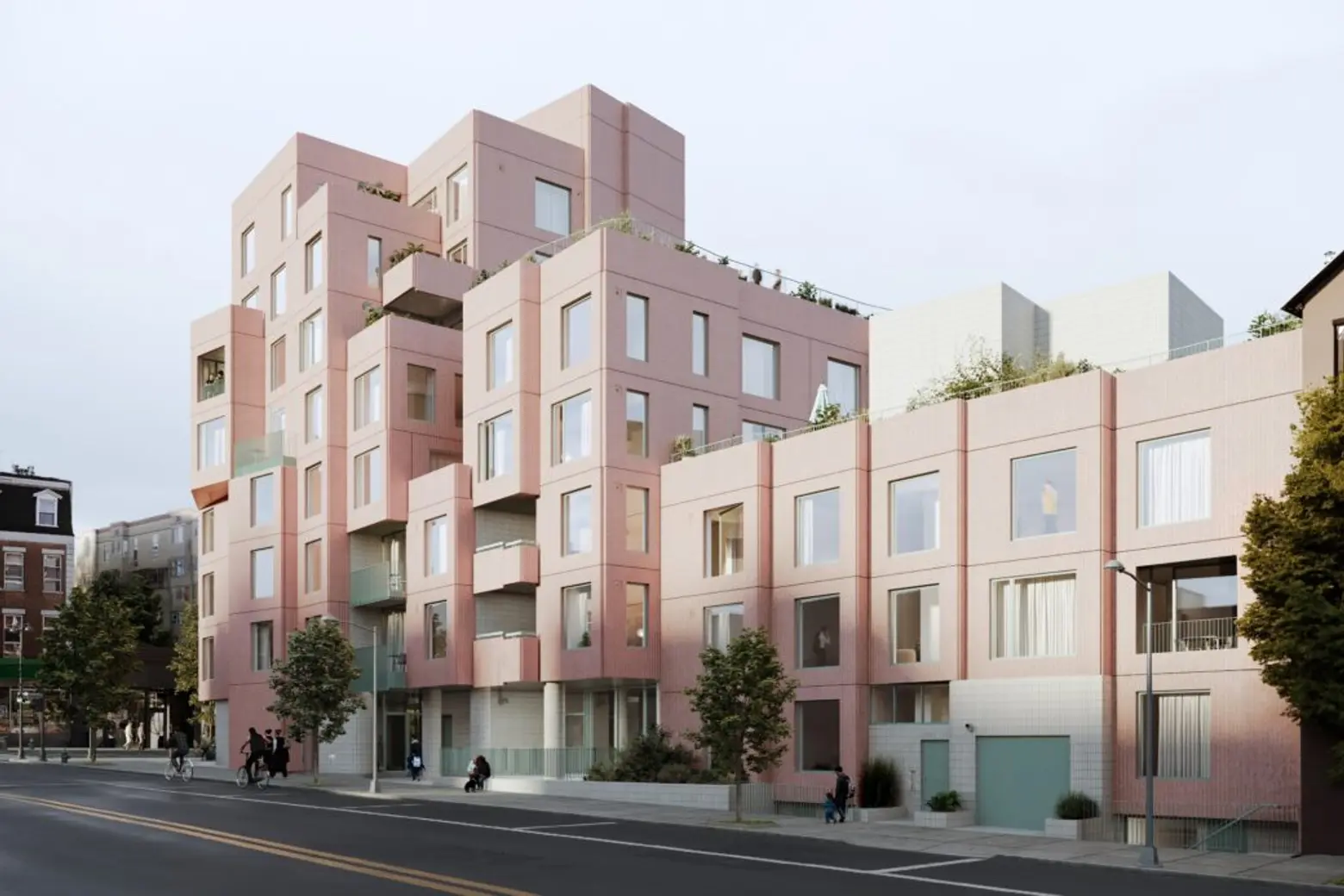
Located on the border of Clinton Hill and Fort Greene, 144 Vanderbilt is a new playful pink condo in Brooklyn. Developed by Tankhouse and designed by SO-IL, the boutique building offers 26 residences, more than 11,000 square feet of private amenity space, and roughly 3,400 square feet of retail at the ground level.
The striking pink precast concrete facade has scalloped surfaces that create dynamic shadows and a unique stacked design with various heights, setbacks, and angles. Located at the intersection of two zoning districts, it rises four stories on Vanderbilt to align with neighboring townhouses, and eight stories on Myrtle to blend with the vibrant corridor, 6sqft previously noted.
The building features semi-outdoor corridors that frame views and terraces and breezeways promote natural ventilation and maintain a seamless connection to the neighborhood from within.
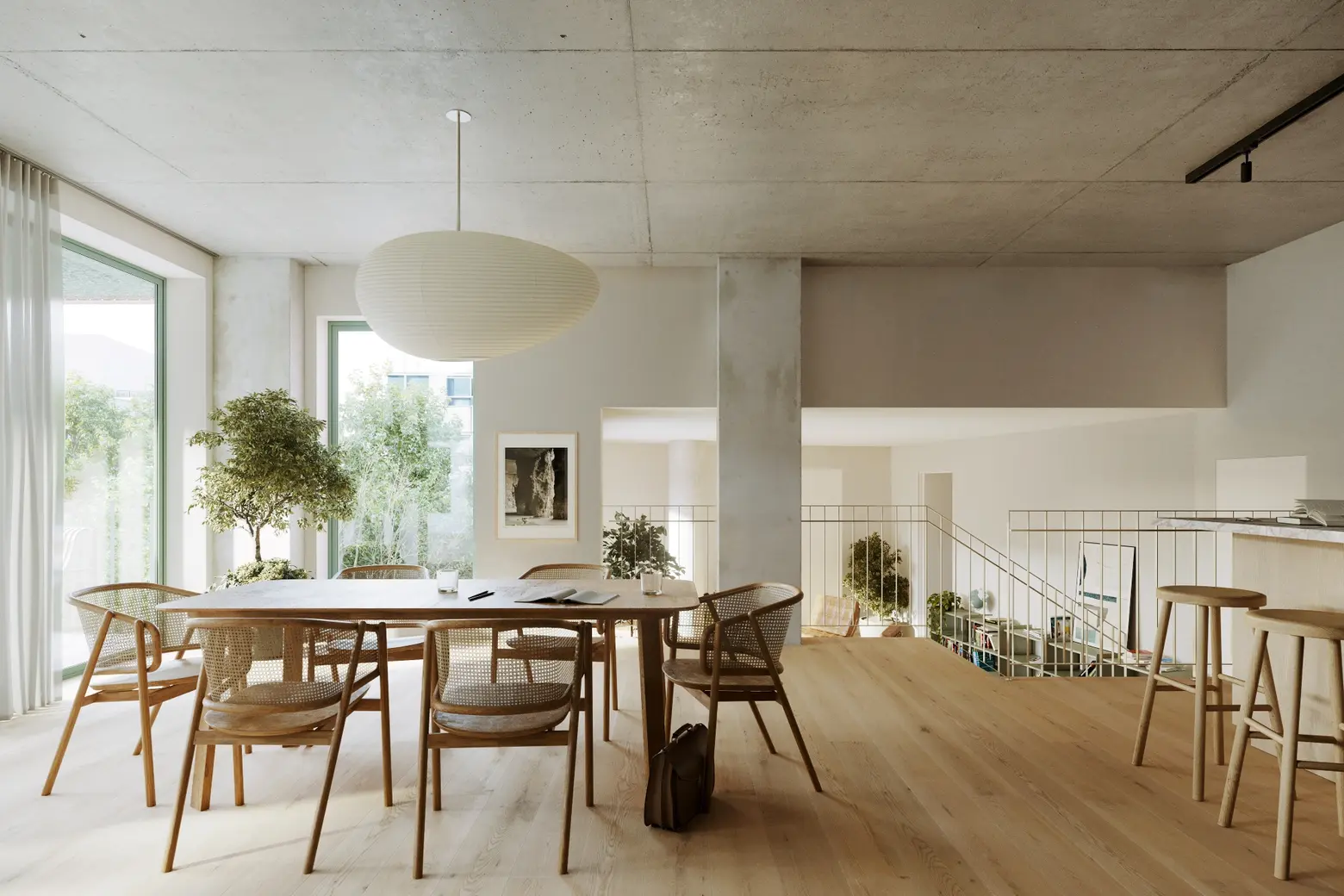
The building offers two- to four-bedroom residences with 21 unique floor plans. Interiors feature are well-designed with ceilings between 10 feet and up to 19 feet in some duplex units, fully-integrated Bosch appliances, and white oak plank flooring. Every home comes with private outdoor space and nearly 70 percent of the homes have at least three different exposures.
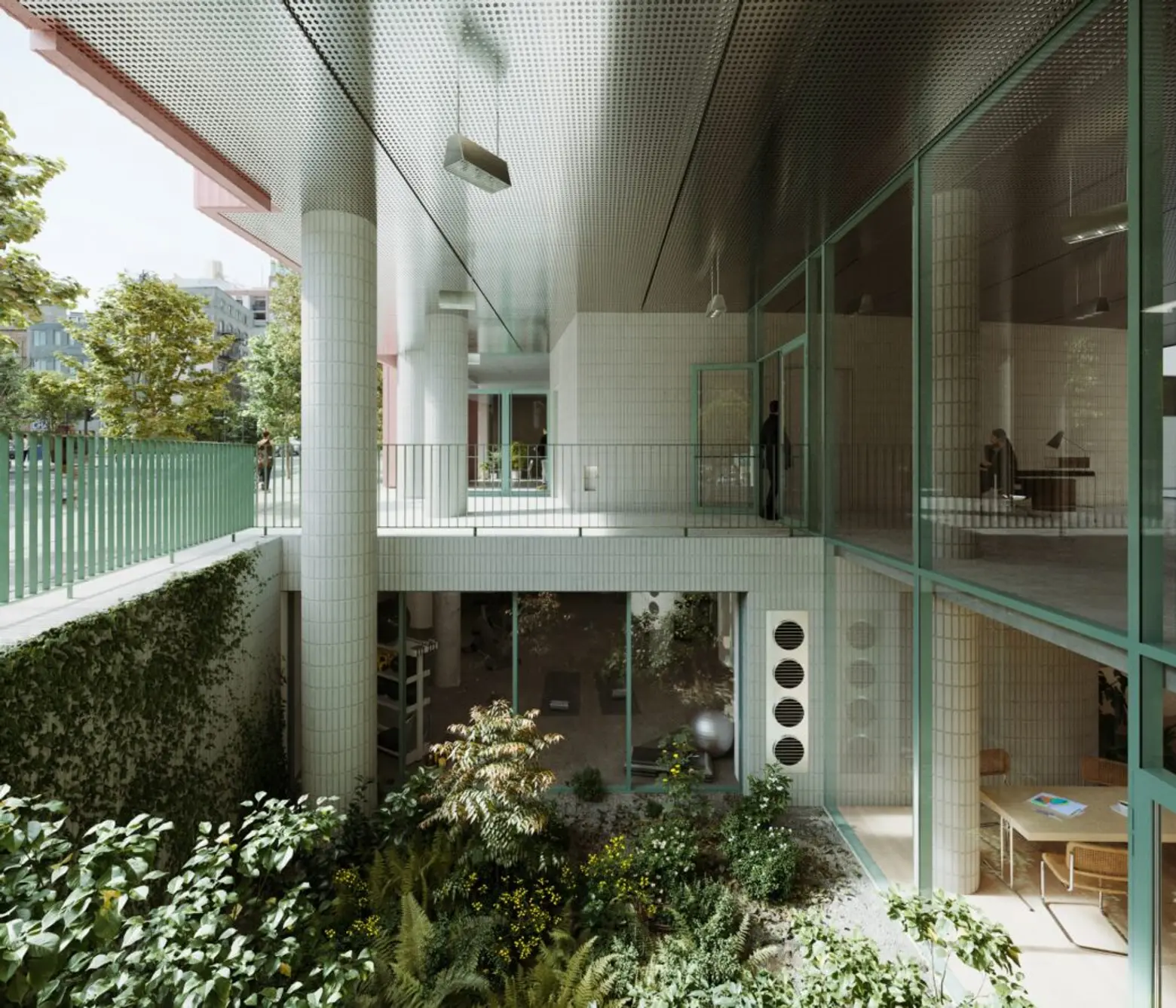
In addition to several sustainable features that reduce its energy consumption, 144 Vanderbilt is also surrounded by lush greenery. The building has three gardens. A cascading garden accessed via a path leading from the lobby to the garden, a sky garden, reached by a bridge on the sixth floor, and a sunken garden, visible from the entryway and the amenity spaces. Residents can enjoy a coworking and residents lounge, a game room, a fitness center with a hidden yoga studio, a children’s playroom, bike storage, and private parking.
Sales launched at 144 Vanderbilt this past fall, with pricing starting at around $2 million. The building is slated for completion and occupancy in early 2025.
520 Fifth Avenue
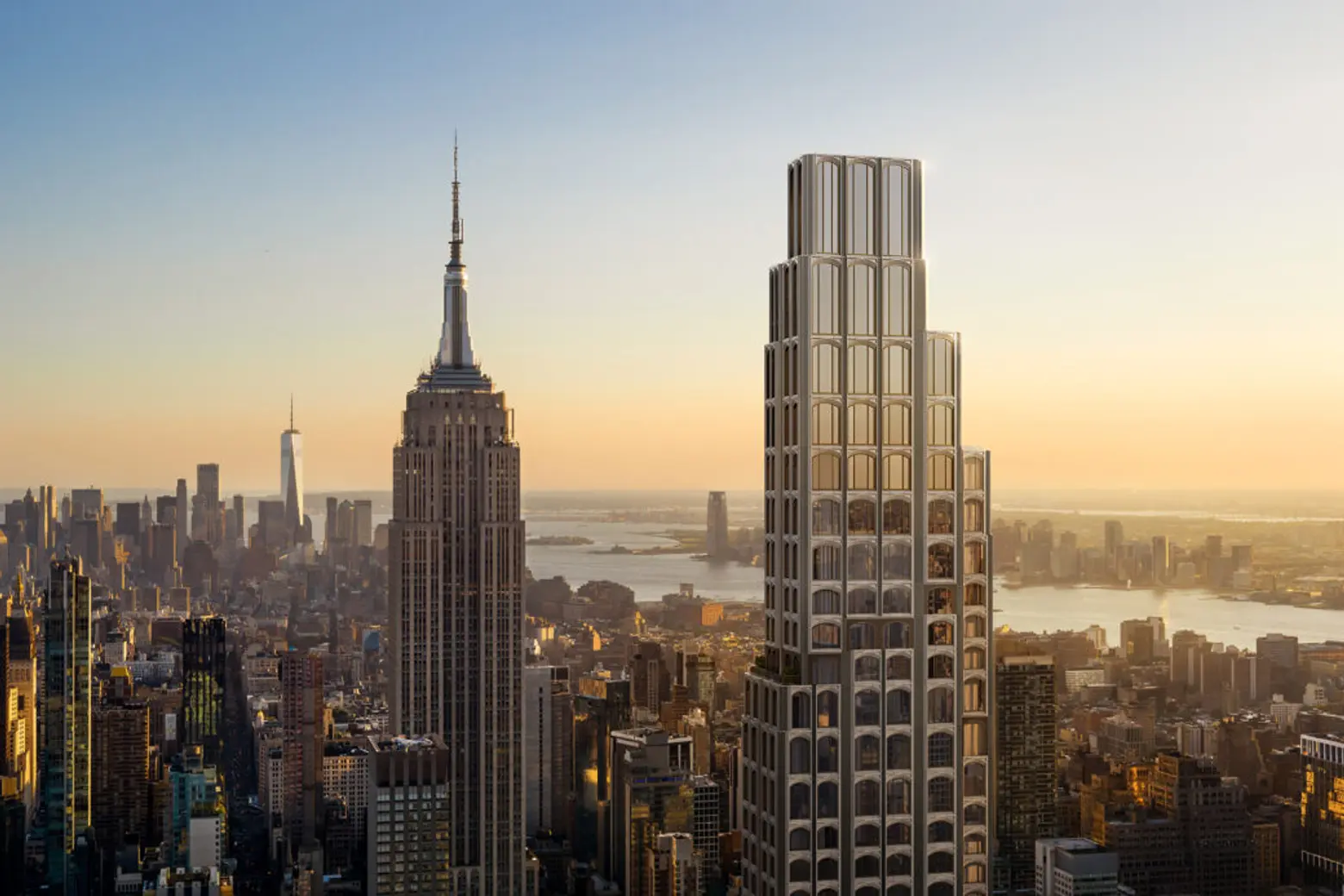
The under-construction luxury tower at 520 Fifth Avenue is making our list for the second year in a row and for good reason. Developed by Rabina, the 88-story condo tower officially topped out in October, becoming the tallest mixed-use tower on Fifth Avenue and the second-tallest structure on the thoroughfare after the Empire State Building. Kohn Pedersen Fox (KPF) designed 520 Fifth Avenue to “resonate” with nearby Beaux-Arts landmarks, like Grand Central Terminal and the Fred F. French Building.
The skinny building, which has a slenderness ratio of 1:12, features a series of tiered setbacks with glazed terracotta arches framing 10-foot by 10-foot glass apertures. The 100 one- to four-bedroom condos occupy the top 40 towers of the floor, above 25 full floors of office space.
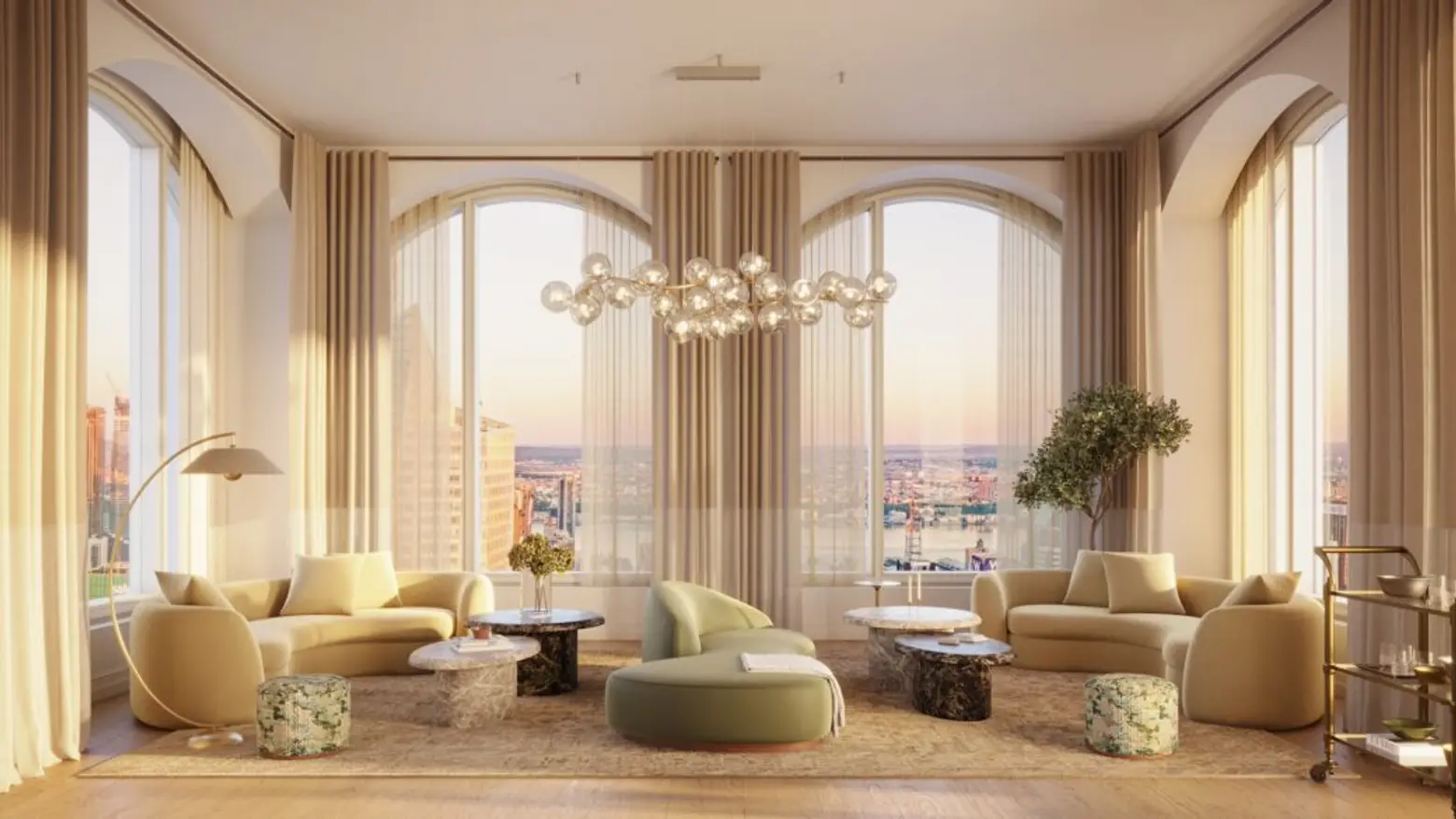
Vicky Charles of Charles & Co. designed the apartments, which have ceiling heights up to 14 feet, state-of-the-art kitchens, and custom marble bathrooms. Oversized windows provide stunning river-to-river views of the Manhattan skyline and an up-close perspective of the Empire State Building. There are five full-floor penthouse apartments. As of October, 70 percent of the units have sold.

Two floors above and below the lobby and retail space, residents will have access to a members-only hospitality club called “Moss,” which will be home to world-class dining led by Union Square Events, recreation, athletics, and wellness services.
On the 88th floor, an amenity suite will offer a striking glass-walled solarium, lounge, dining room, library, and game room. “We took the top floor of the building, which is the most valuable residential floor, and turned it into a common amenity,” Ian Klein, head of development at Rabina, told the New York Times in an interview. “Whether you’re buying on the 40th floor or the 70th floor, you can still go up and enjoy that view.”
In April, 520 Fifth launched sales, with prices starting at $1.7 million. Completion is scheduled for 2026, with occupancy beginning next year.
Bergen
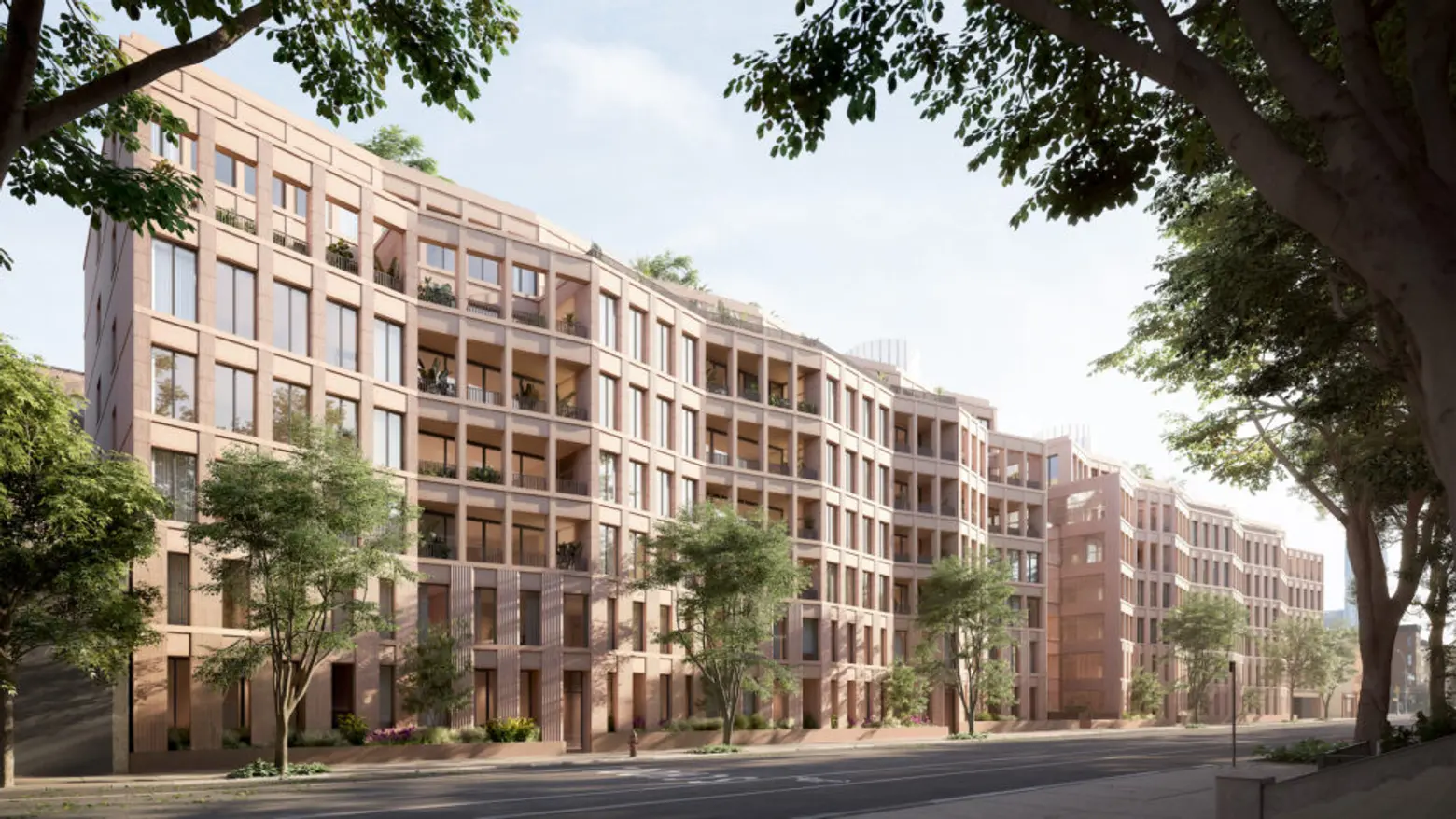
A newcomer to our contest, Bergen is a block-long condo development in Boerum Hill. The project is the first condo designed by Frida Escobedo, a Mexican architect who is also behind the Metropolitan Museum of Art’s new wing and the Manhattan mixed-use development Ray Harlem. Developed by Avdoo & Partners Development, Bergen includes 105 residences, ranging from studios to five bedrooms with 53 unique unit types.
The angled facade is made of handmade blocks that vary in size and degrees of opacity to maximize natural sunlight from the east and west. Two residential wings are connected at the center by the “Glass House,” which acts as an entry point from both Dean and Bergen Streets.
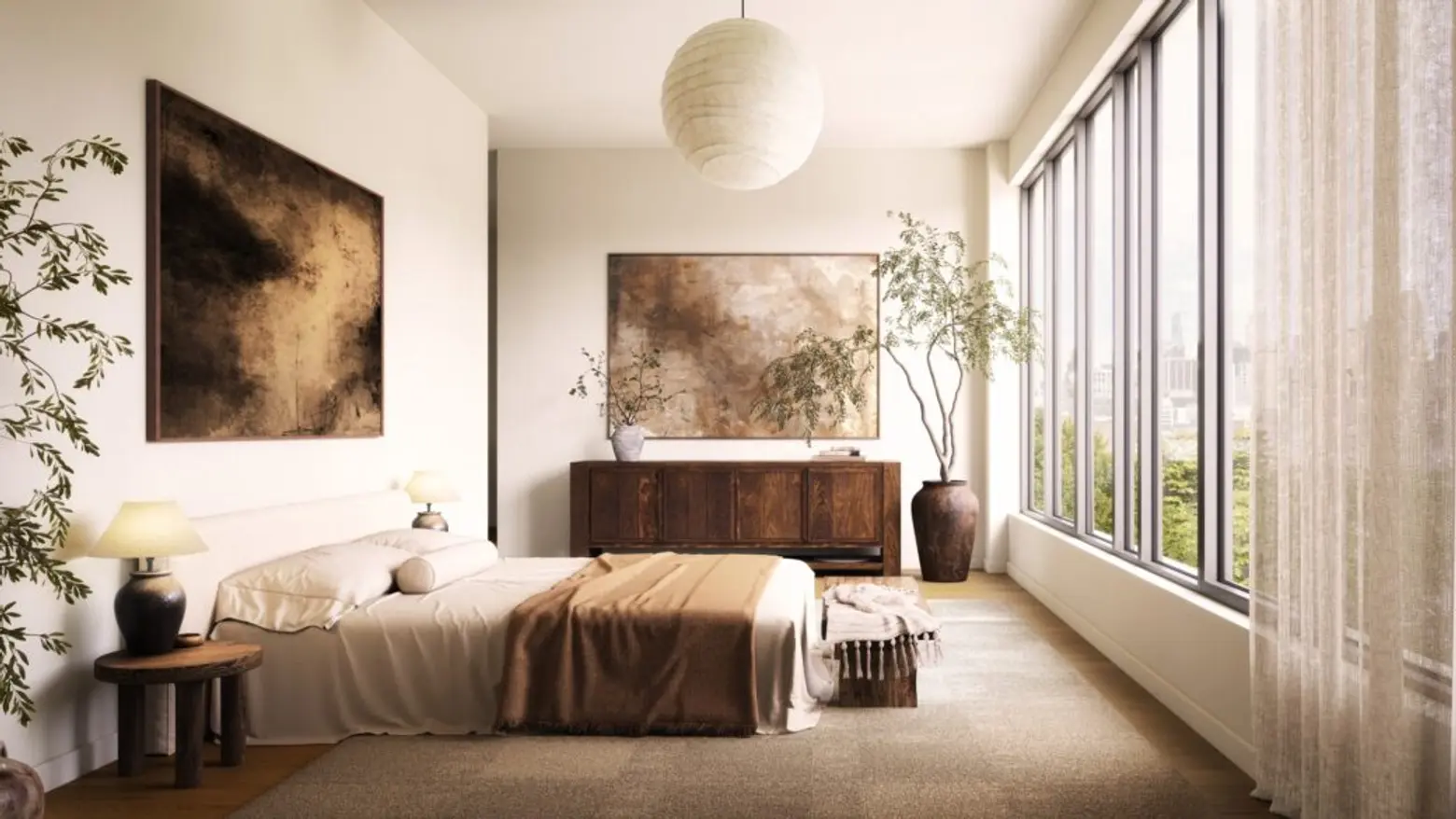
Interiors were designed by Workstead to complement the building exterior with the use of natural materials and geometric floors, providing a sense of calm and well-being. There’s a collection of penthouses and townhouses and a majority of the homes include private outdoor space.
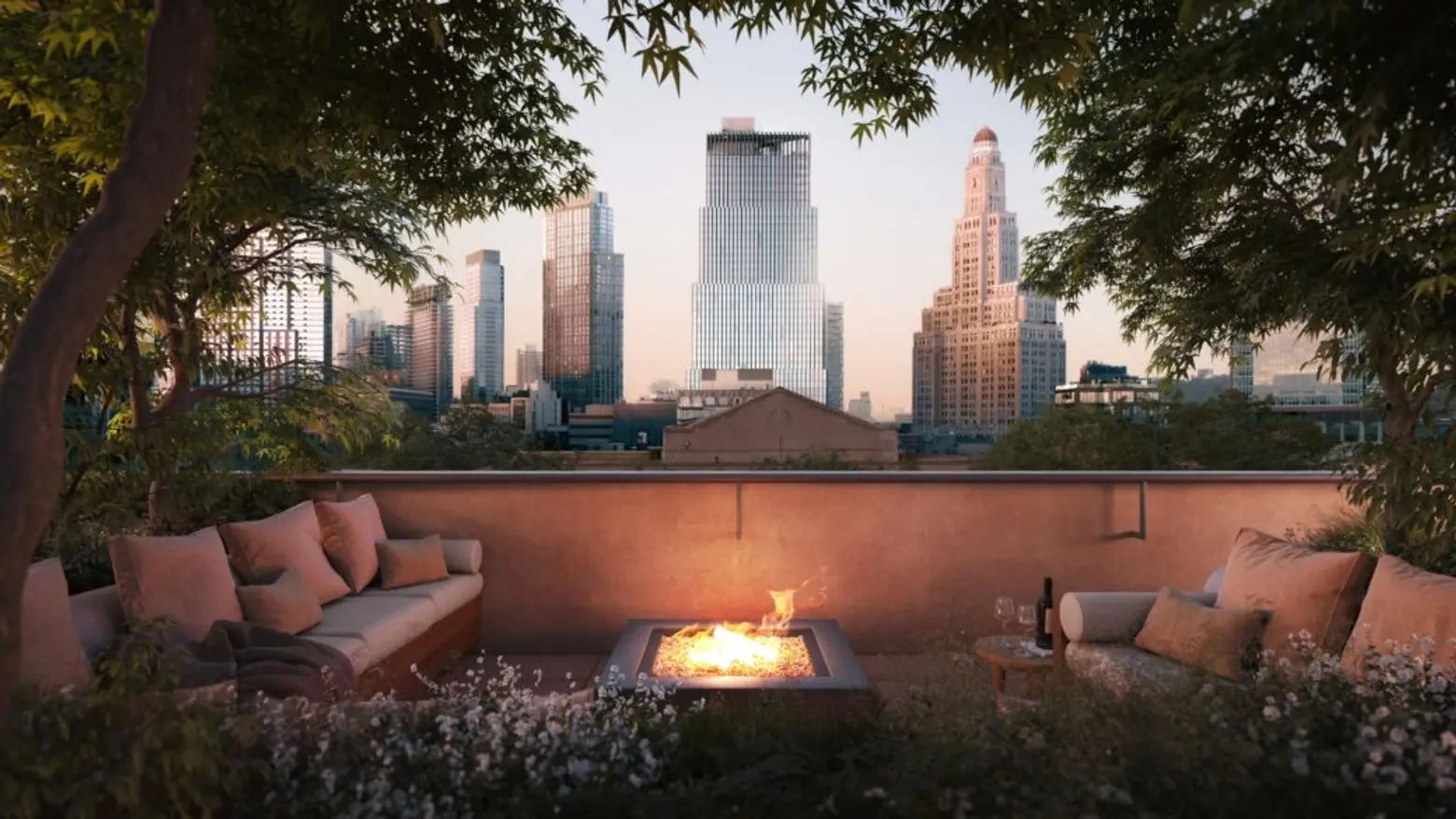
Across four floors of the Glass House, find 14,500 square feet of wellness and arts amenities, including a tea room with Kettl, a ceramic studio from BKLYN Clay, and an art studio with Arts Gowanus. Residents-only Dean Park and two rooftop parks add 12,000 square feet of outdoor amenity space. In addition to Escobedo and Workstead, the design team includes DXA for master planning and DXA and Patrick Cullina for landscape design. GF55 is the architect of record.
Sales launched at Bergen in May with apartments starting at $775,000 for studios. According to CityRealty, current availabilities start at $1,200,000.
The Surrey Residences
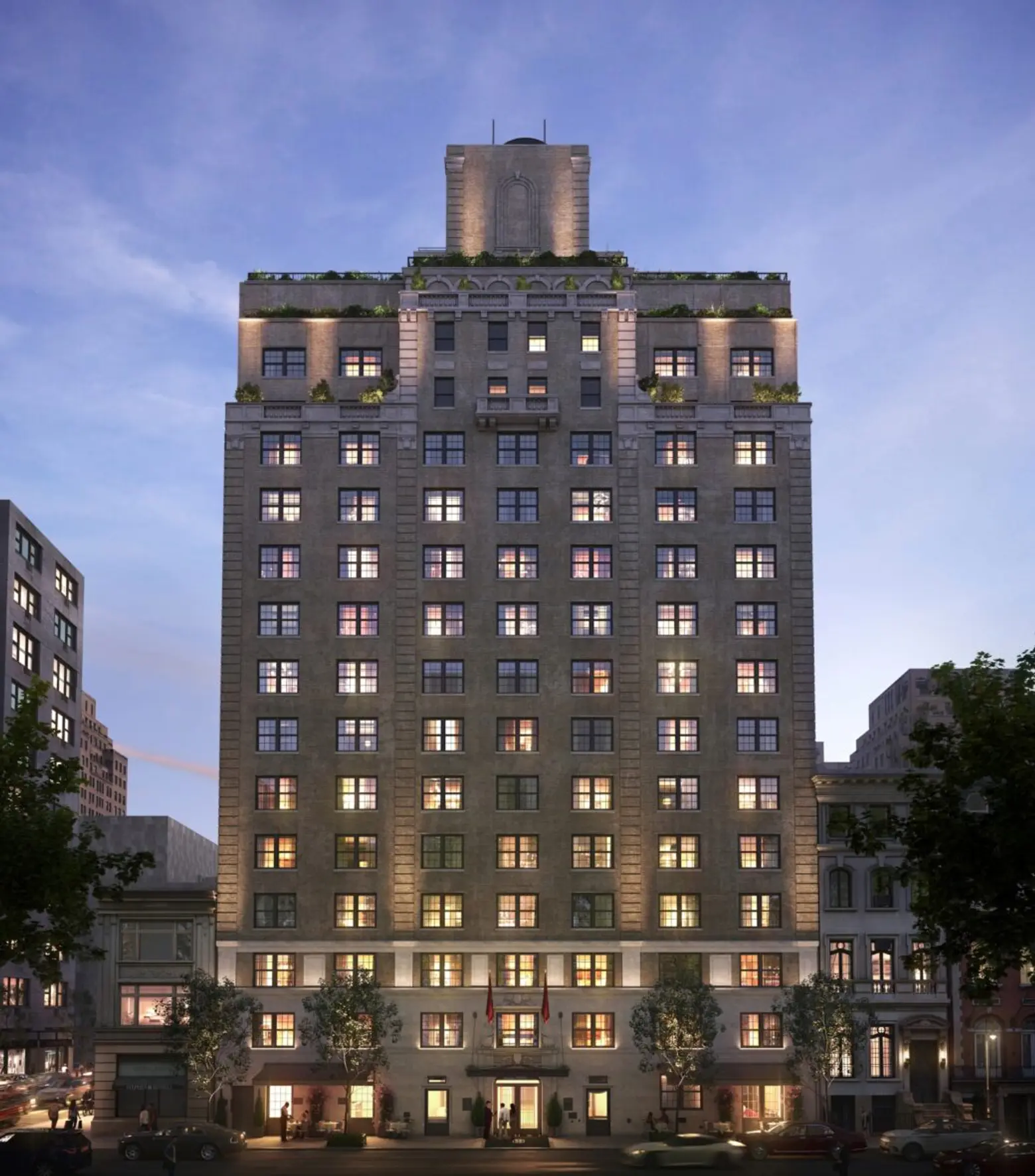
This year marked a new chapter for the famed Surrey Hotel. Following bankruptcy proceedings, new owners, and a renovation, the 100-year-old Art Deco landmark at 20 East 76th Street on the Upper East Side reopened last month as a condo hotel with 14 apartments, part of the Surrey Residences. Designed by Schwartz & Gross, the glamorous 1920s-era hotel was known as a celebrity magnet, attracting the likes of John F. Kennedy, Bette Davis, Tony Curtis, and others.
The hotel was the subject of bankruptcy proceedings in 2020 during the pandemic, as the Wall Street Journal reported. The Reuben Brothers purchased the property for just $150 million that year. The building underwent a comprehensive, three-year restoration by BKSK Architects. Renamed The Surrey, a Corinthia Hotel, the property reopened in October.
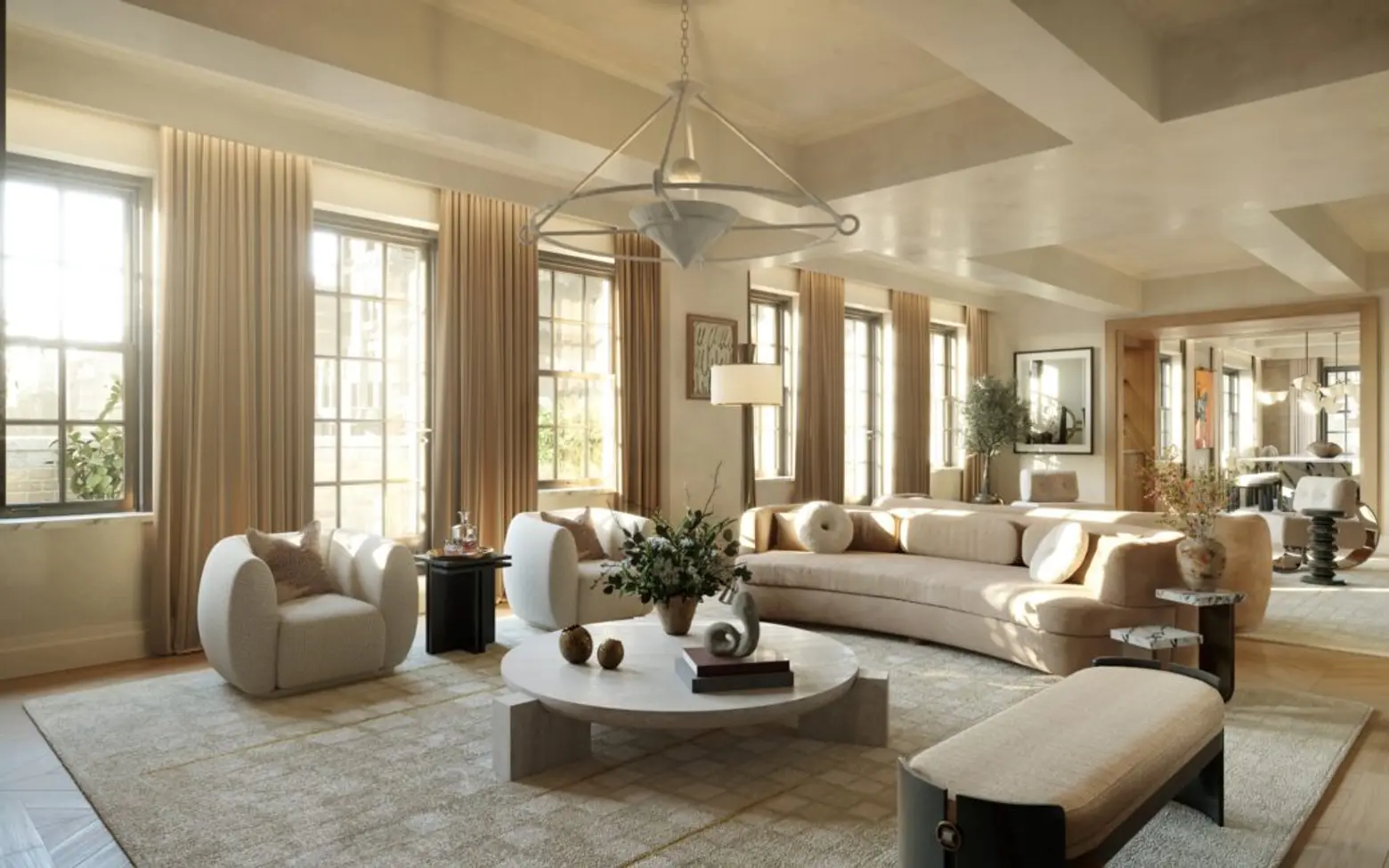
The Surrey has 100 hotel rooms and 14 two- and three-bedroom condos, which start on the 11th floor of the building and are accessed via a priority elevator. The pre-war-inspired apartments feature large formal rooms, custom casement windows, private entry foyers, and oak flooring. The homes are serviced by a dedicated concierge. Residences feature custom everything, from millwork cabinetry and cantilevered Calcatta Golden marble slap islands in the kitchen to white sandstone floors and countertops and built-in bathtubs in the bathrooms.
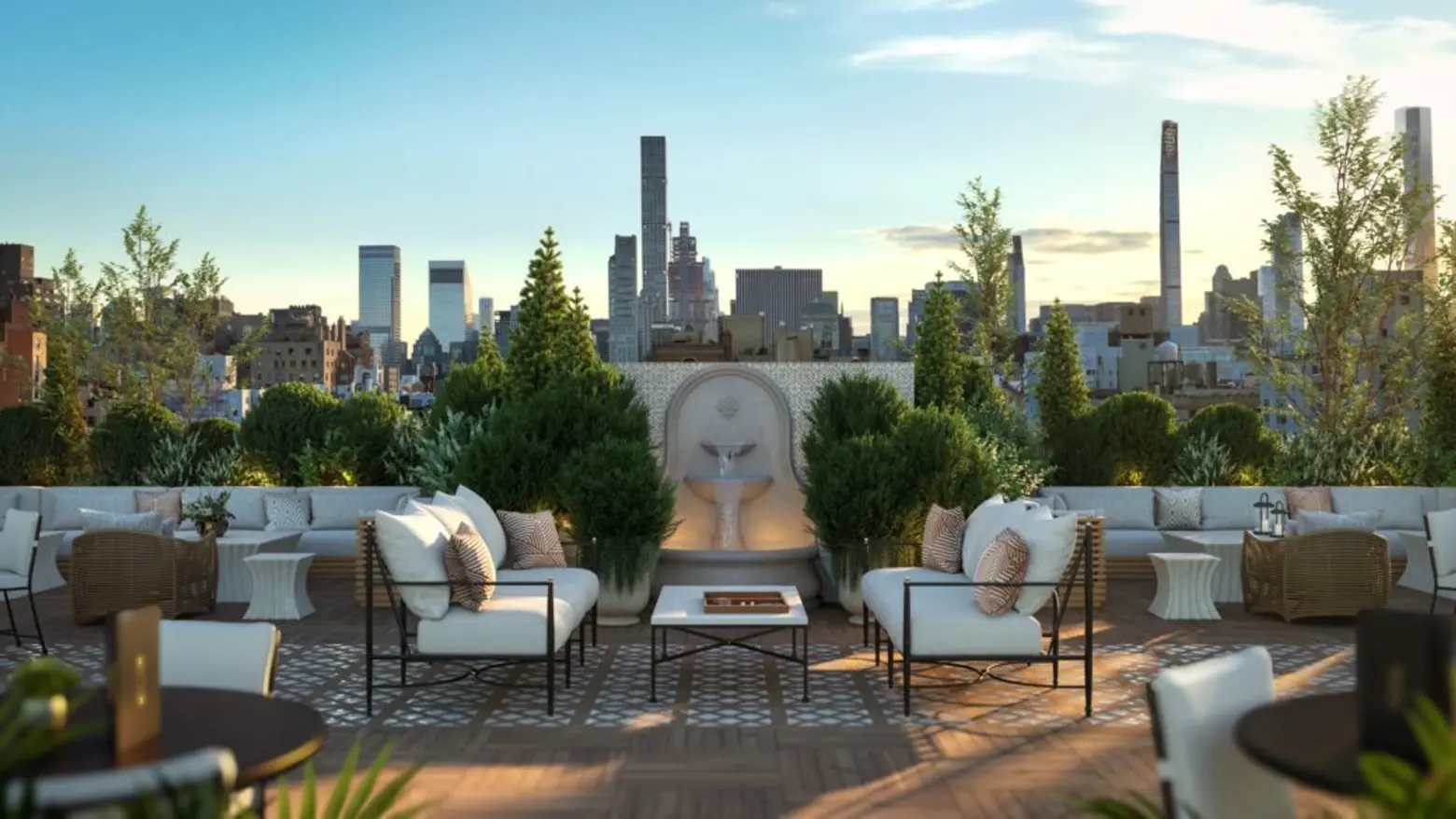
A perk of condo-hotel living, residents have access to the hotel amenities, which include a 24-hour attended lobby, concierge, and a state-of-the-art fitness center with an outdoor terrace. The roof terrace has been transformed into a private outdoor space inspired by traditional English cottage gardens. The property also includes the first New York City location of the popular Mediterranean restaurant and cocktail lounge Casa Tua.
The Surrey Residences quietly launched sales in the summer, with prices ranging from $9 million to $28 million. Just one unit remains available: a $50 million penthouse that hit the market in November.
Waldorf Astoria Residences
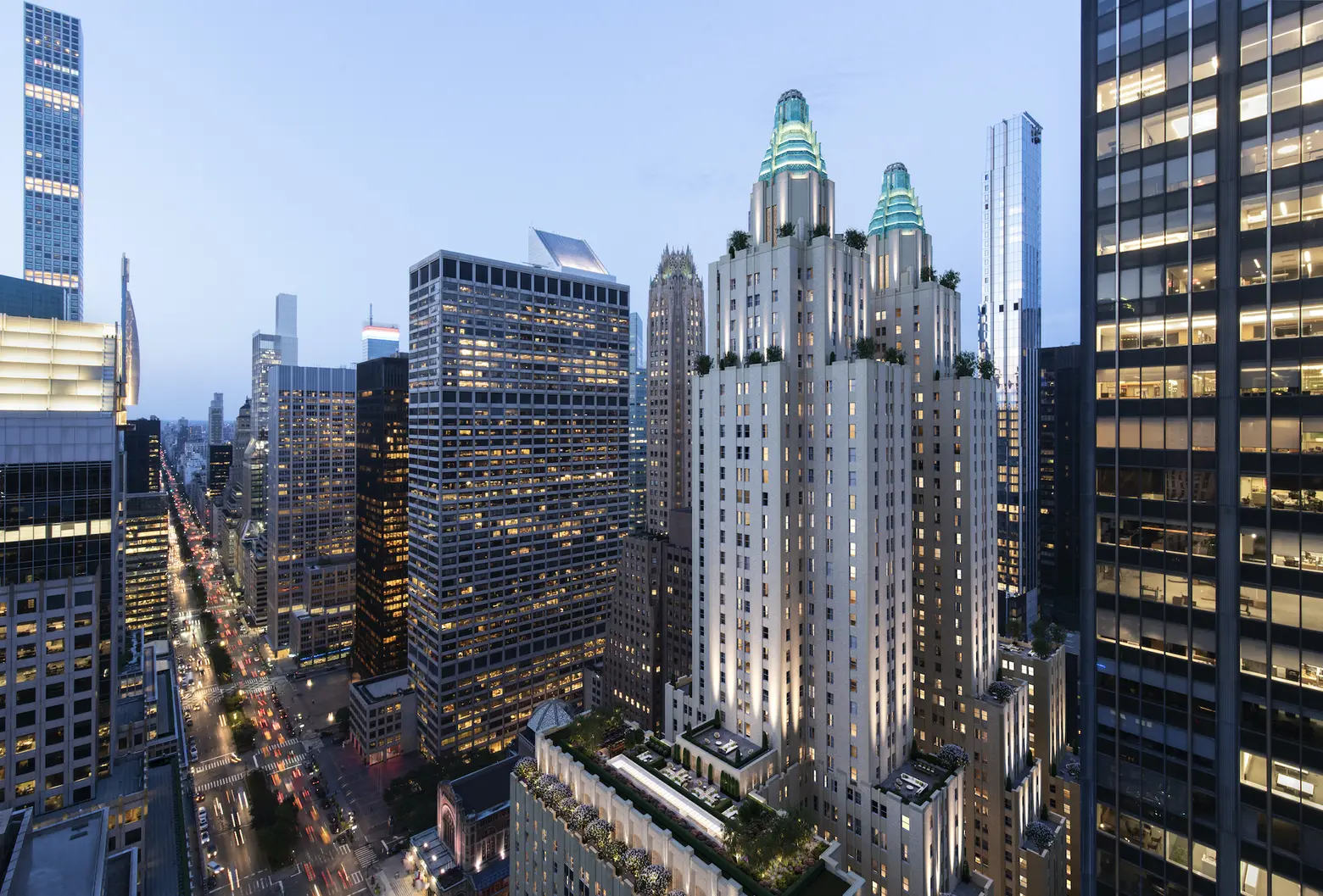
One of New York’s most treasured hotels will soon reopen with luxury condos. The Waldorf Astoria has been closed for several years during a restoration of the historic building bringing 375 homes above a renovated hotel. After several delays over the years, residents started moving into the Waldorf Astoria Residences this month. The 375-room hotel is scheduled for a grand reopening in 2025.
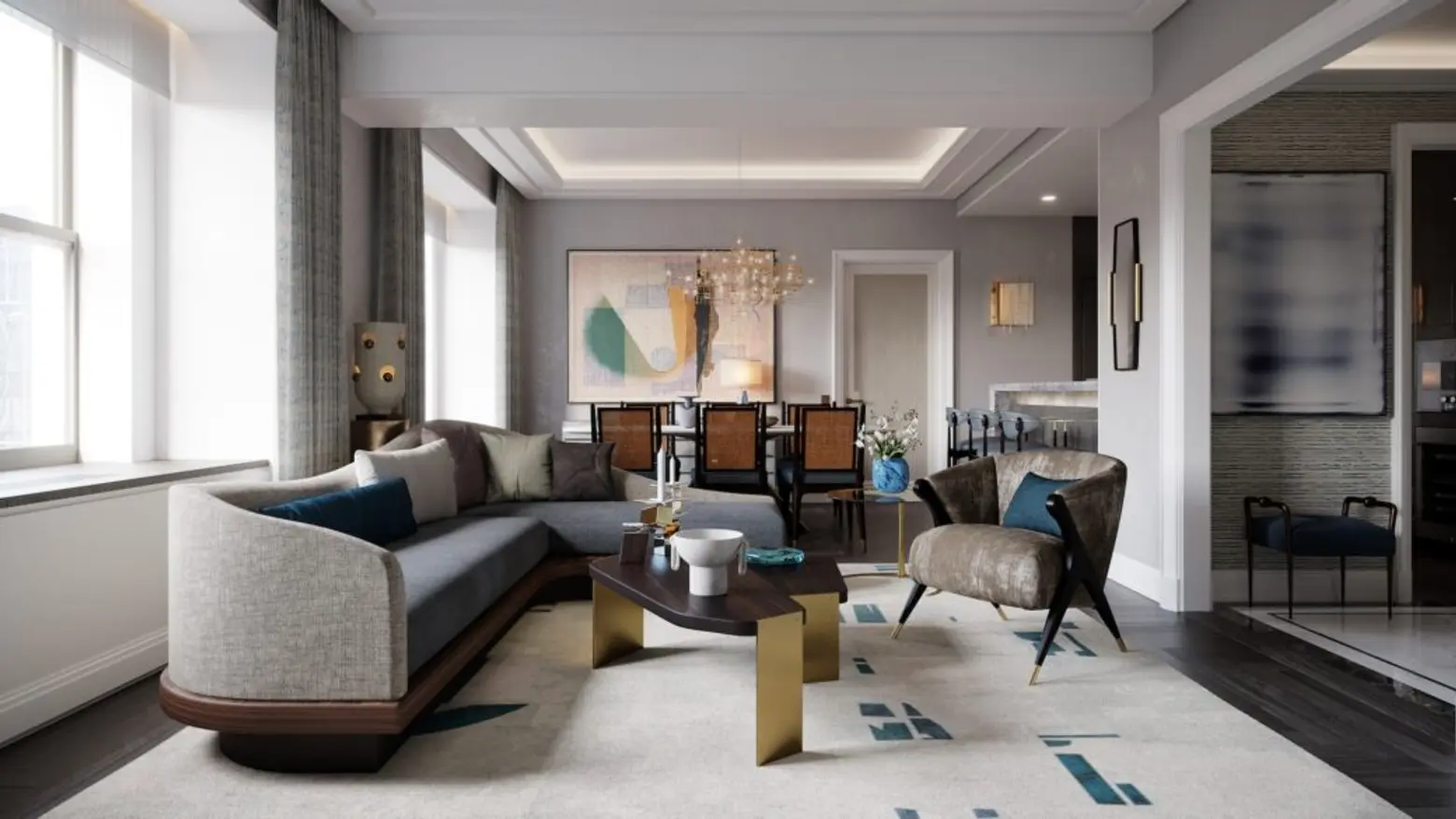
Designed by Jean-Louis Deniot to “balance modern comfort with Art Deco opulence,” residences feature new sound-attenuating windows, full-size Bosch washers and dryers, and integrated concierge closets for private deliveries, dry cleaning, and 24-hour room service.
Homes have cerused white-oak herringbone floors, kitchens with a fully integrated Gaggenau appliance suite, custom cabinetry, and marble en-suite baths with radiant heated floors.
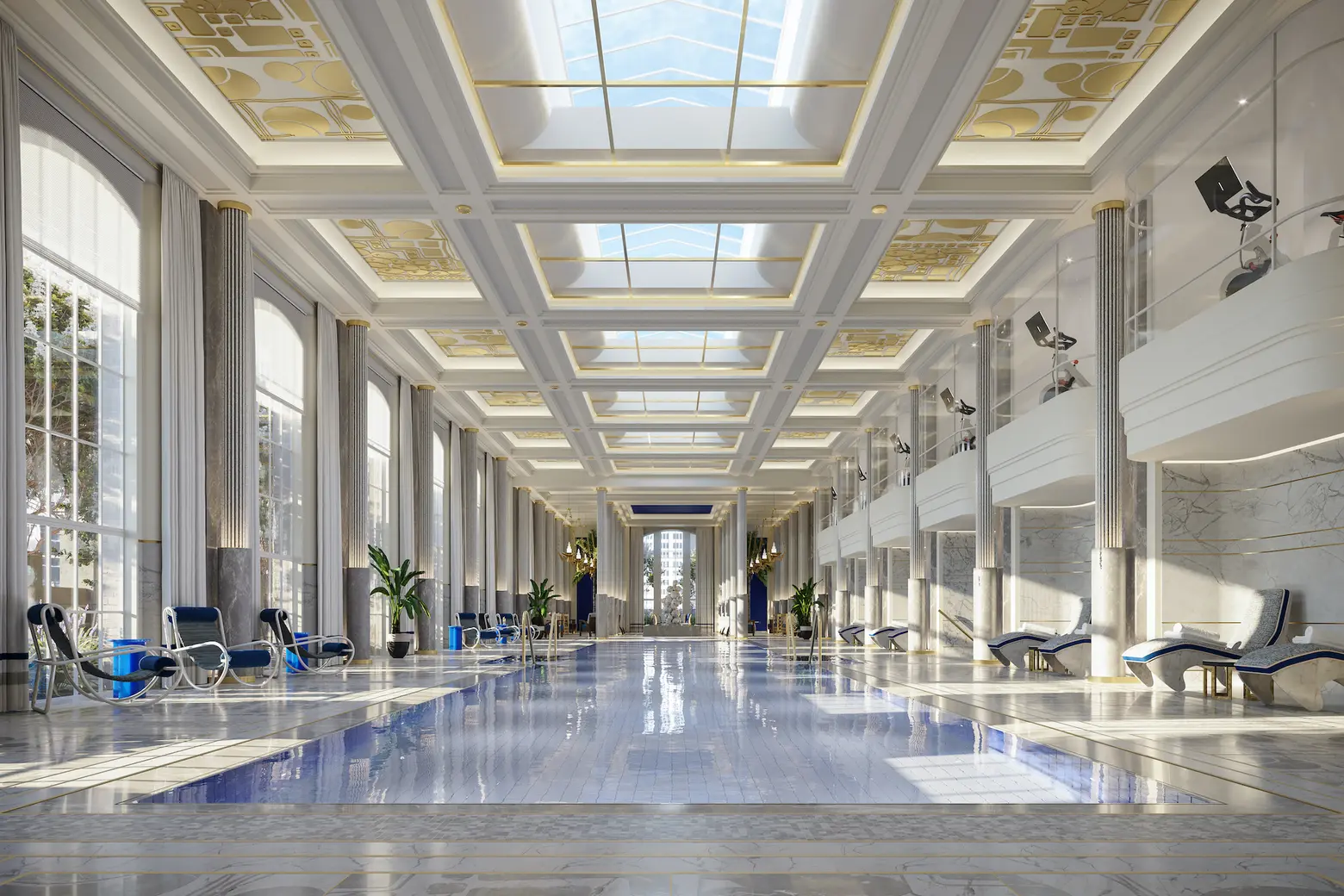
Residents have access to more than 50,000 square feet of private residential amenities, in addition to hotel service. Perks include the 82-foot Starlight Pool overlooking Park Avenue, a porte-cochère, a fitness center, landscaped terraces, meeting rooms, and more. Plus, the hotel’s historic Grand Ballroom is being restored to its 1931 splendor.
Apartments at the Waldorf Astoria are currently priced from $1,875,000 for a studio.
255 East 77
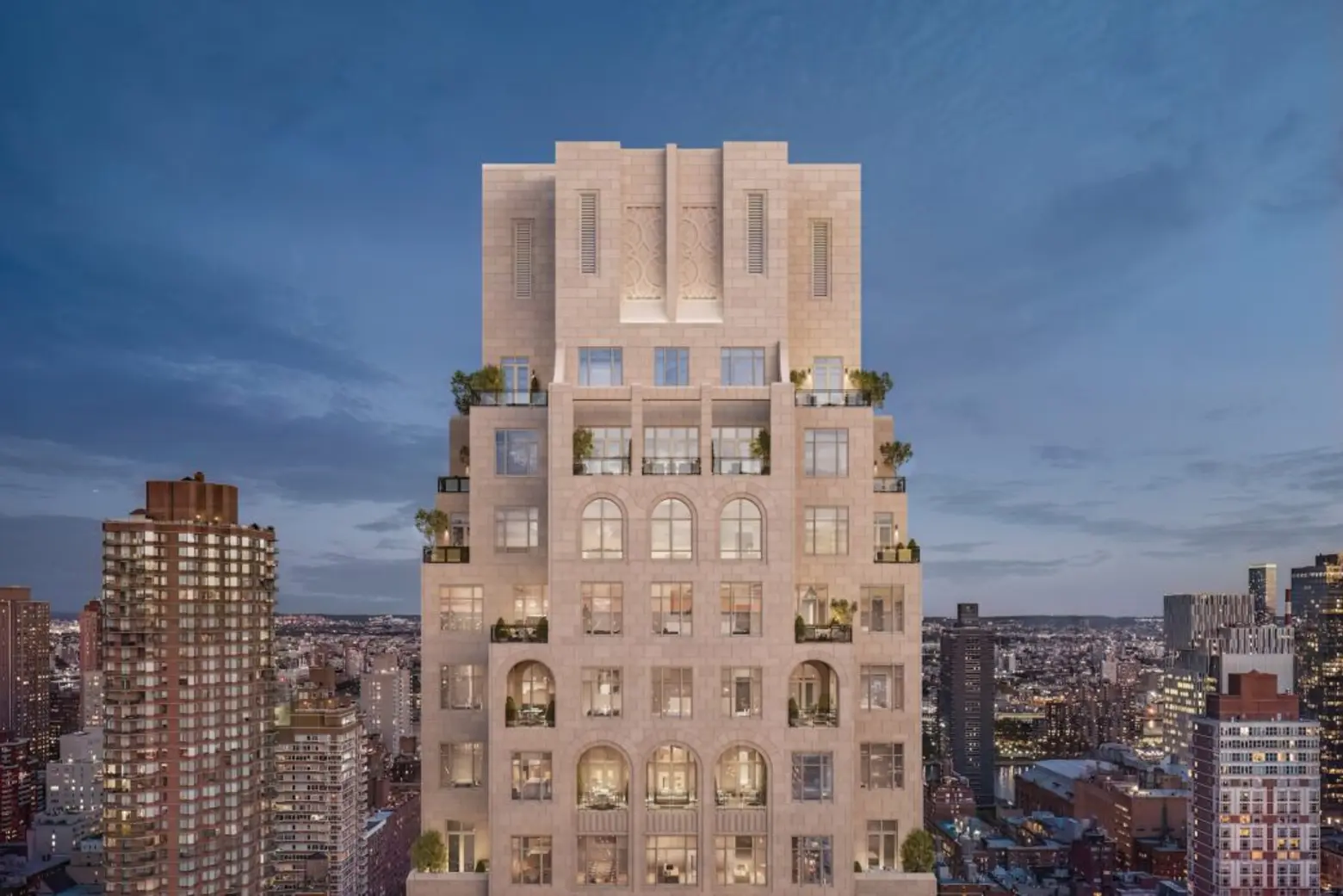
It would not be a 6sqft Building of the Year contest without including a Robert A.M. Stern Architects (RAMSA) project. One of the latest buildings from the acclaimed firm is 255 East 77, a 36-story condo in Lenox Hill developed by Naftali Group. On the corner of 2nd Avenue, the 500-foot-tall building has a RAMSA-standard limestone facade with elegant ironwork and monumental arched windows.
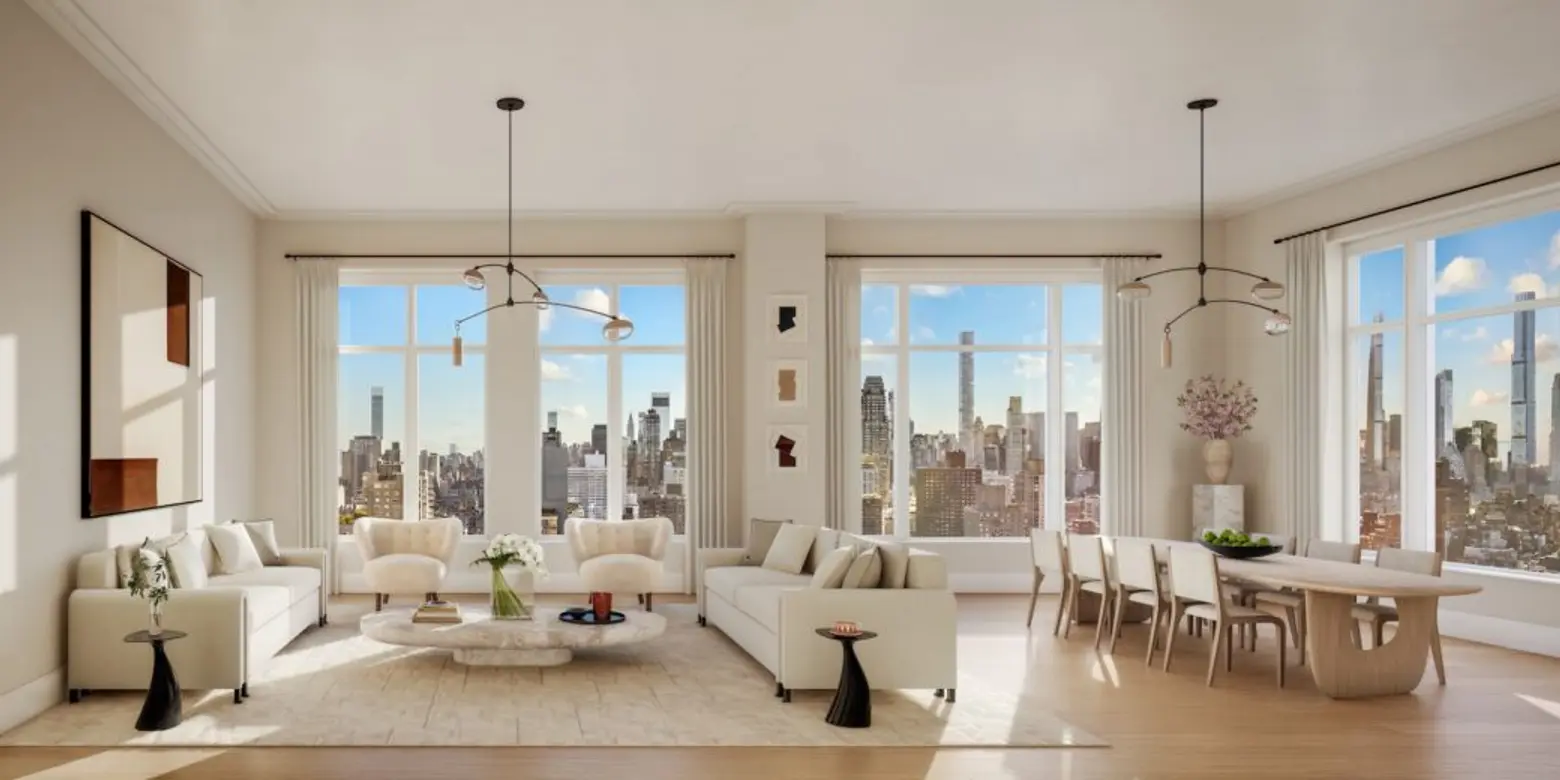
Inside, there are 62 light-filled condos, with two- to five-bedroom floorplans available, and no more than four units per floor. The top six floors have six full-floor penthouses. Residences have high ceilings, white oak flooring, eat-in kitchens, and top-of-the-line appliances.
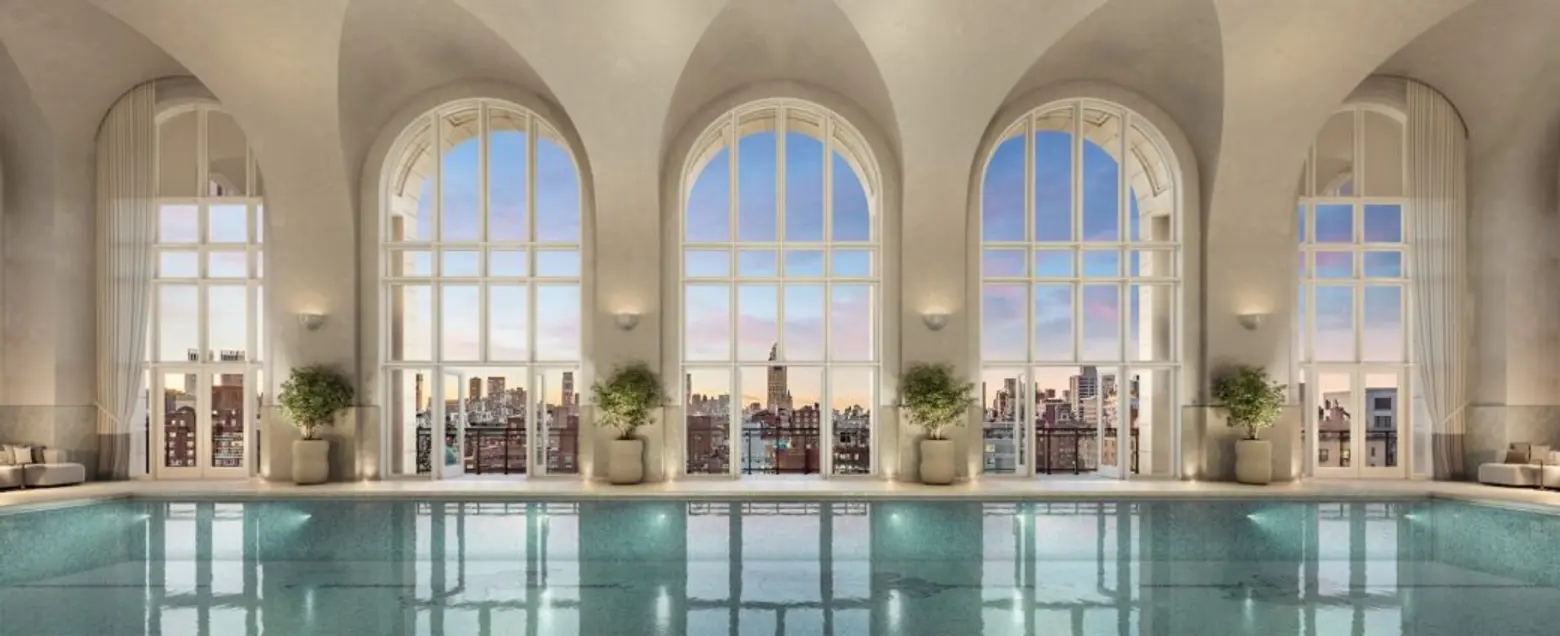
Curated by interior design firm Yabu Pushelberg, the amenities at 255 East 77 are made for residents to relax, socialize, and celebrate. The 15th and 16th floors feature a collection of indoor and outdoor spaces, including a 75-foot swimming pool with picture-perfect city views, a fitness center, a yoga room, a spa with a steam room and sauna, and treatment rooms. The “social” amenities include a cinema, sports simulator, music room with a recording studio, and a library with a fireplace.
255 East 77 is selling quickly; since launching sales this fall, roughly 30 percent of the building has sold. Current availabilities at the tower start at $3,445,000 for a two-bedroom.
200 East 75th Street
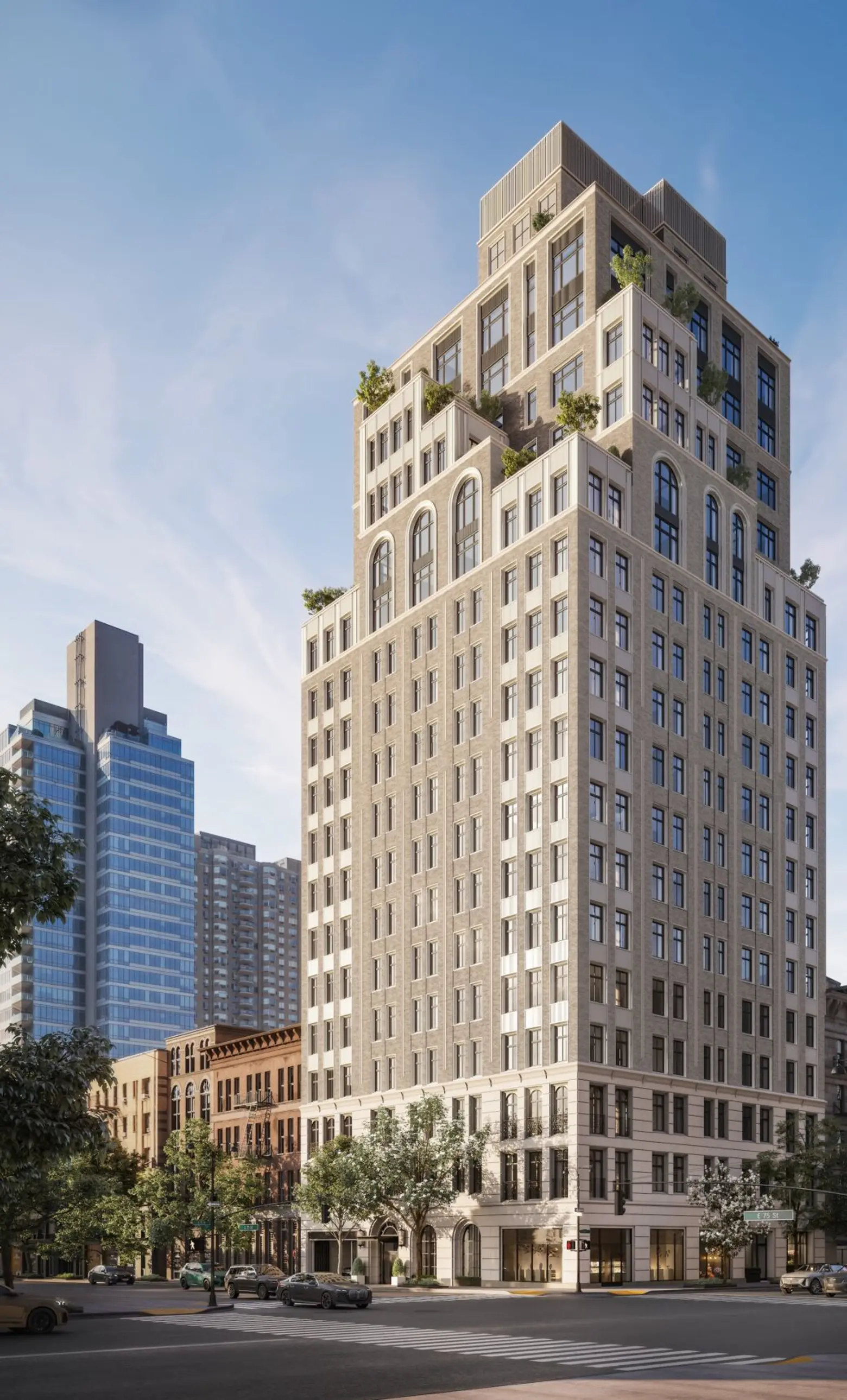
Around the corner from 255 East 77th Street is another luxury condominium that fits well within the Upper East Side streetscape. Developed by EJS Group and designed by Beyer Blinder Belle Architects, 200 East 75th Street rises 18 stories and includes 36 bespoke residences. The exterior features a distinctive handset limestone base and patterned brick facade, with accents of fluted terracotta and ornamental metal detailing.
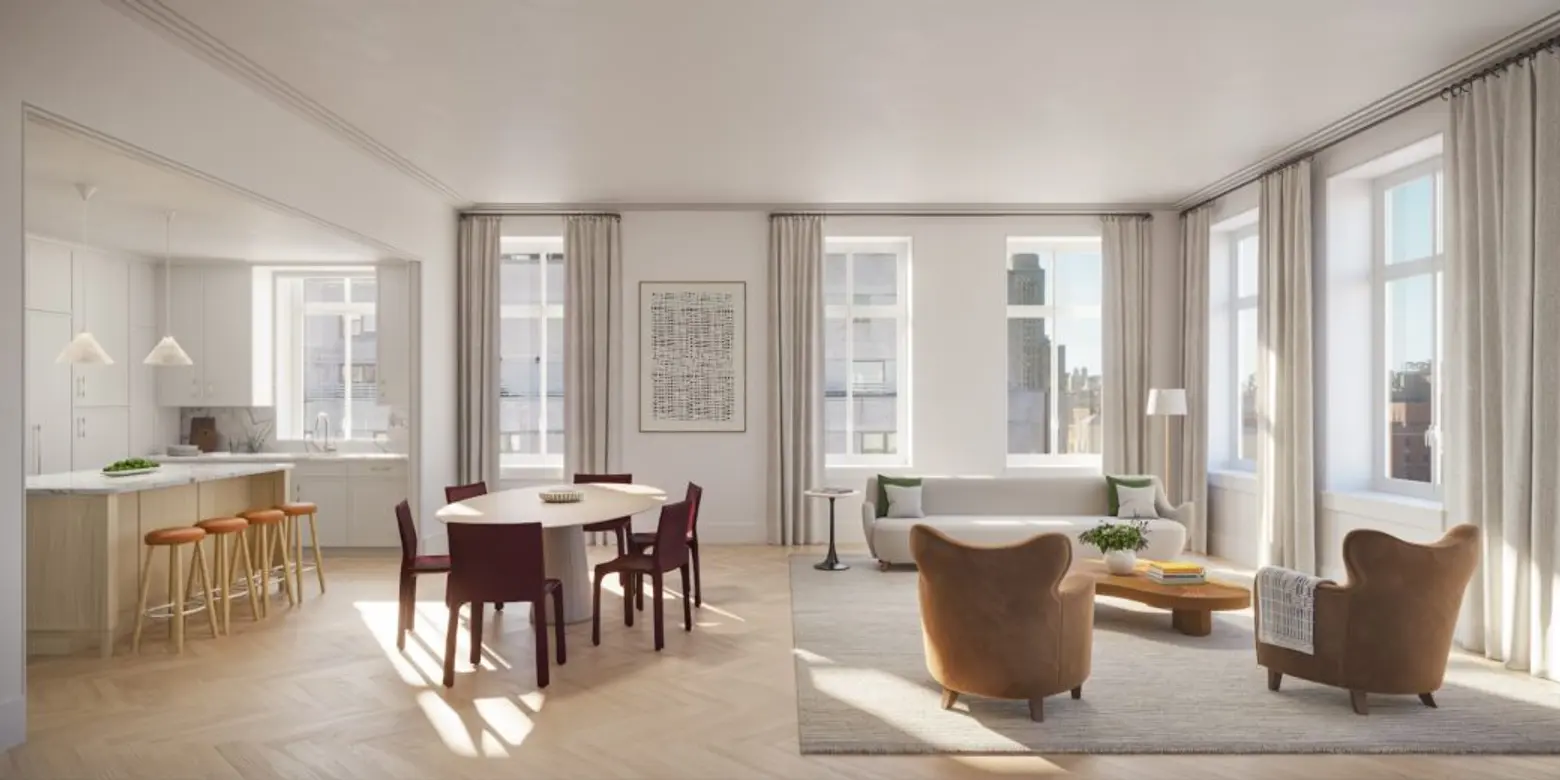
The interiors by Yellow House Architects, the firm’s first fully commissioned residential building, blend classic elegance and modern sophistication, utilizing a neutral palette of bleached oak and light stones and marbles. Each residence has spacious layouts and fine architectural details, like trim work and encased windows. Some units, including the five full-floor penthouses, feature direct elevator access, arched windows, and private outdoor space.
As 6sqft recently learned, 200 East 75th Street, which is still under construction, has attracted at least one A-lister so far. New York Mets shortstop Francisco Lindor signed a contract this month for a $20 million penthouse.
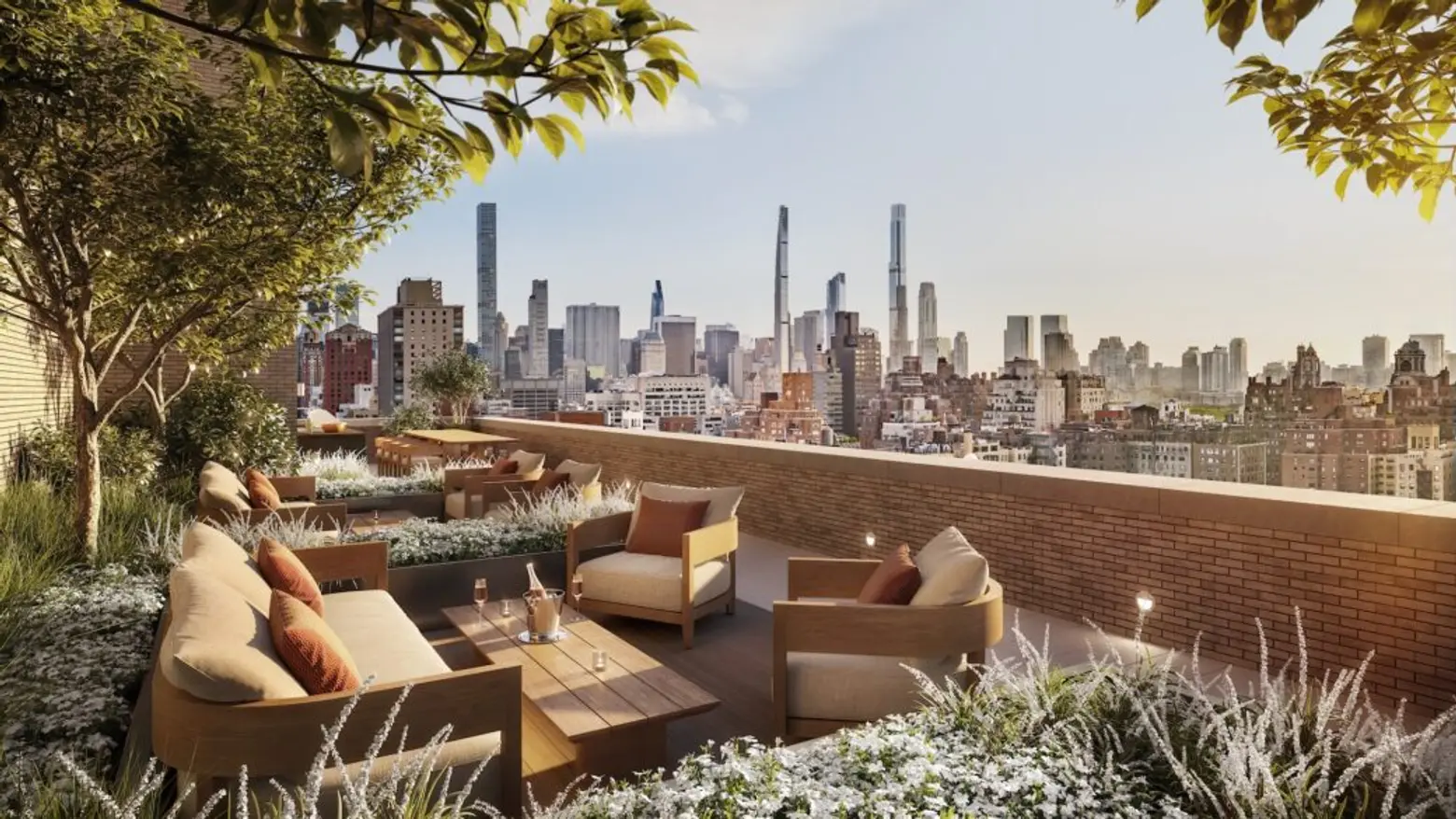
Amenities at the building include The Parlor, which has a fireside seating area, a library, and a catering kitchen that opens onto a private courtyard garden. The Billiards Room has French oak paneling throughout and The Garden has an outdoor fireplace with private seating. Plus, there’s a landscaped rooftop terrace with a full outdoor kitchen, a fitness and wellness center with private studios, a multi-sports simulator, and a soundproof music room.
About half of the apartments have entered contract; construction is expected to wrap up next year.
Radiant
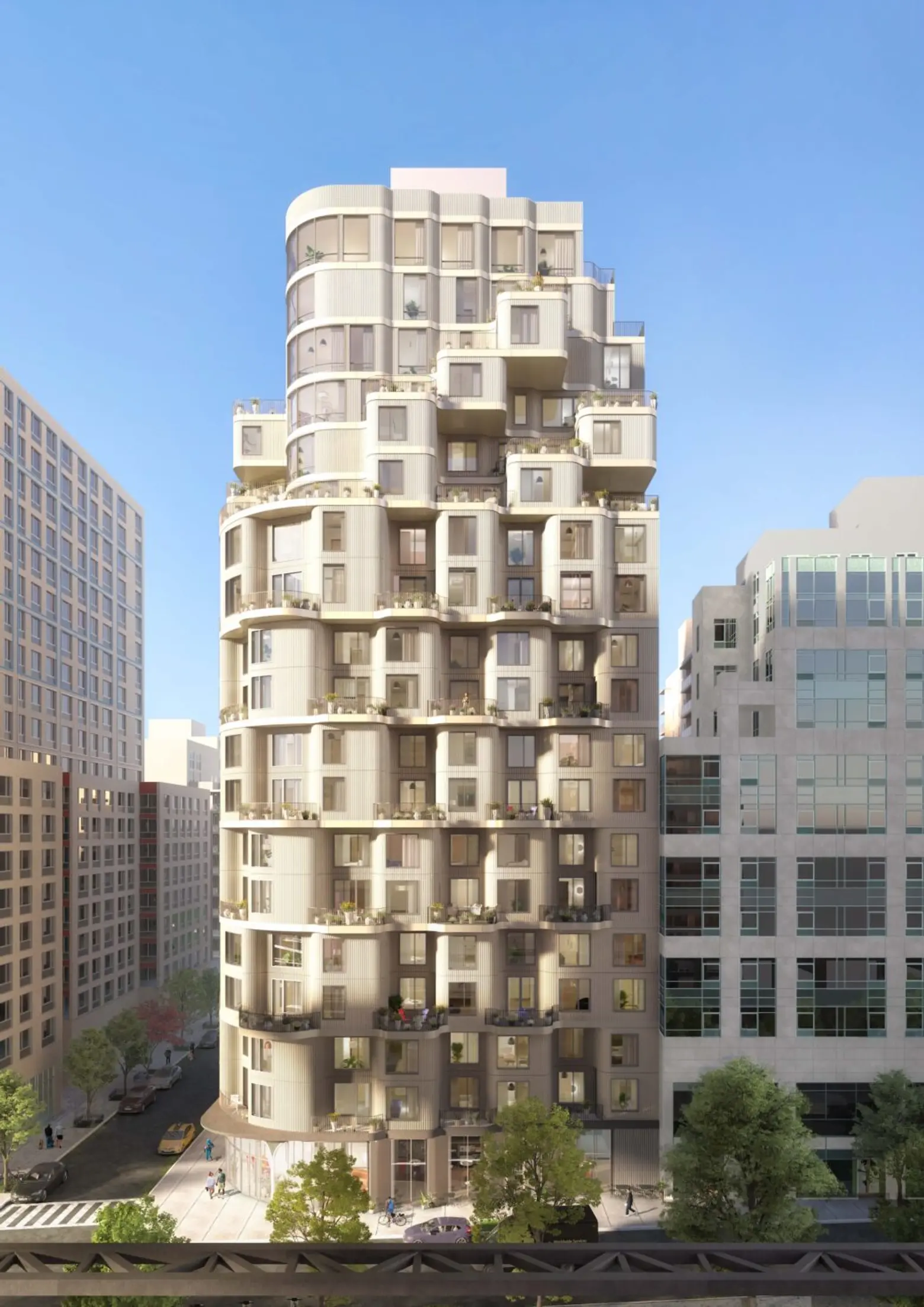
Our only Queens mention this year, Radiant is one of the most uniquely designed condos on this list. Designed by award-winning architects ODA, the 19-story development, located just north of Queensboro Plaza in Long Island City, has a curving undulating facade threaded with protruding terraces and setback windows. The New Empire Corp-developed tower has 117 studio, one-, two-, and three-bedroom residences.
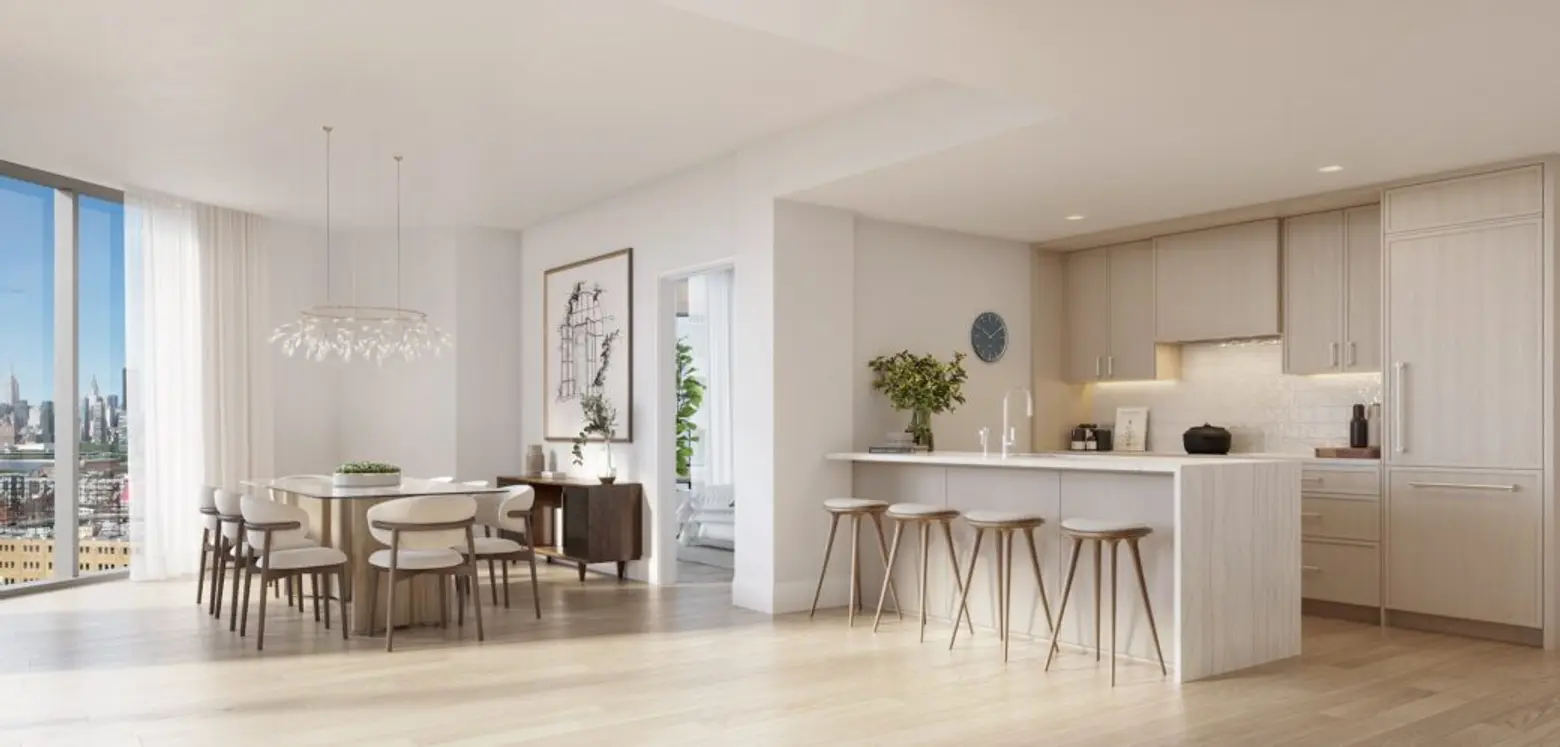
Luxury interior designer Paris Forino designed the apartments, which include floor-to-ceiling windows, open-concept layouts, hardwood floors, and kitchens with custom white oak cabinetry and marble countertops. Select units have balconies.
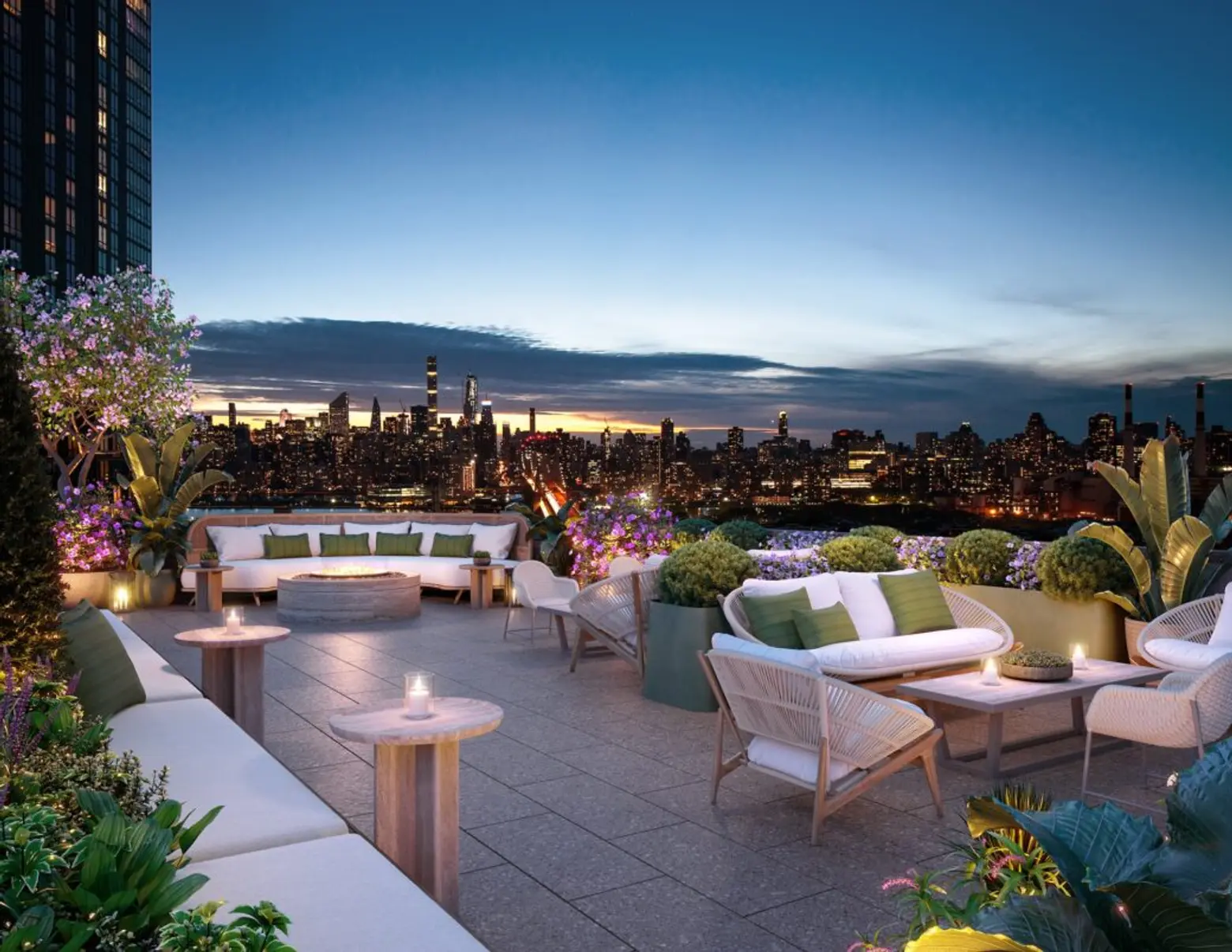
Health and wellness amenities include a spa, a basketball court, a rock climbing wall, and a double-height fitness center. There are several lounges throughout the building, as well as a glass-enclosed rooftop club with a full kitchen, co-working area, game room, and a playroom. Outside, there’s a ping-pong courtyard and a rooftop terrace.
Sales began at the building in October, with prices starting at $665,000 for studios, $870,000 for one-bedrooms, $1,575,000 for two-bedrooms, and $2,490,000 for a three-bedroom unit.
One High Line

After a foreclosure, a rebrand, and a sales relaunch, the condo One High Line finally celebrated its completion this year. Designed by Bjarke Ingels Group (BIG), the pair of twisting towers at 500 West 18th Street has been on our radar for a while and has been nominated as Building of the Year contest a few times (dating back to 2016!). The project returns as a 2024 contender after successfully moving on from developer- and pandemic-related issues to sell some of downtown Manhattan’s most expensive real estate. Just last month, a penthouse at One High Line sold for $47 million; another penthouse asking $49 million entered contract in January but has not closed yet.
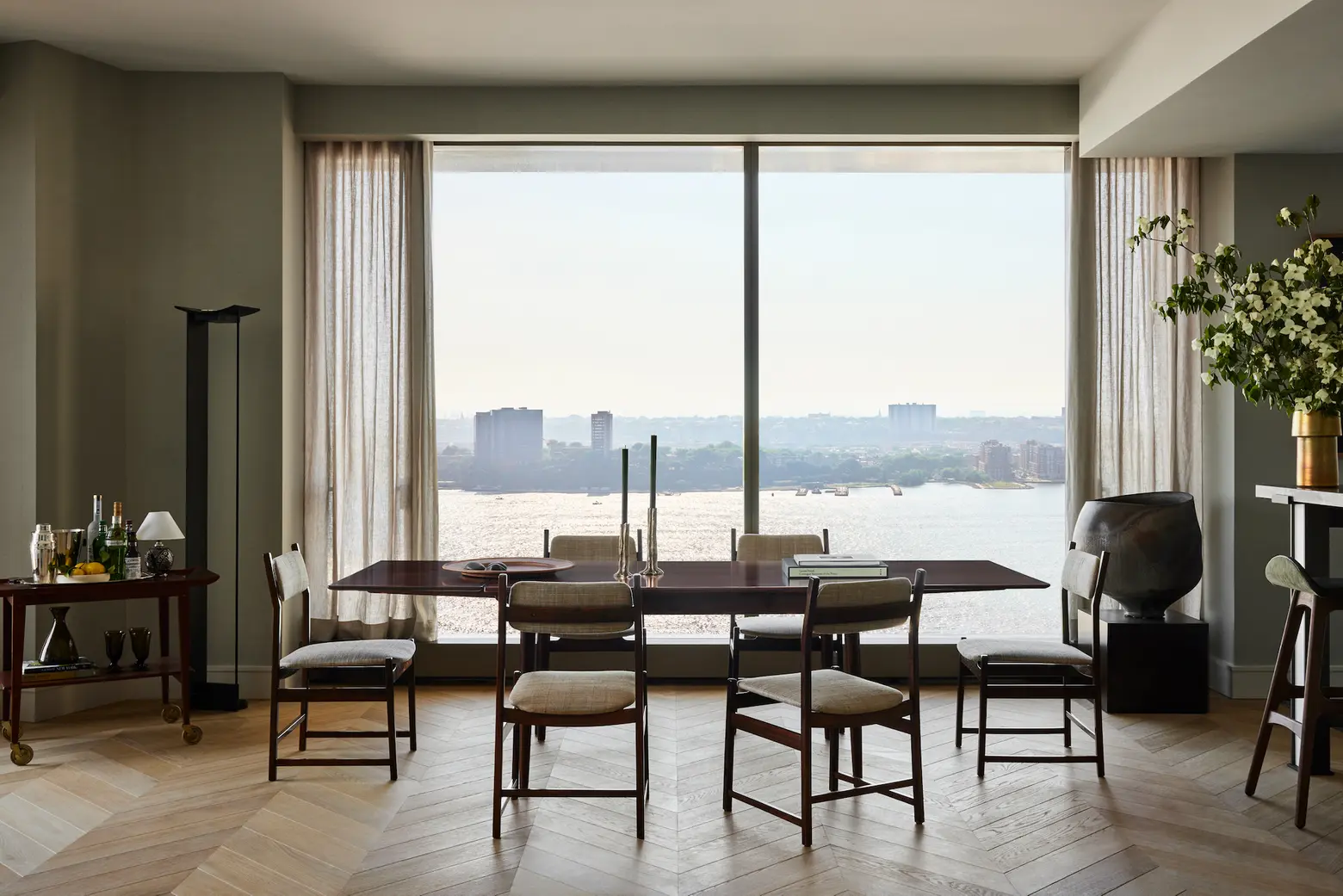
The two-tower project stretches a full city block and has 236 apartments. To maximize views, one building is 36 stories tall and the other is 26 stories. BIG founder Bjarke Ingels has said the sculptural form of the towers responds to the site’s industrial history and its present-day hub of contemporary architecture, with nearby towers like Lantern House, 520 West 28th Street, and The Cortland.
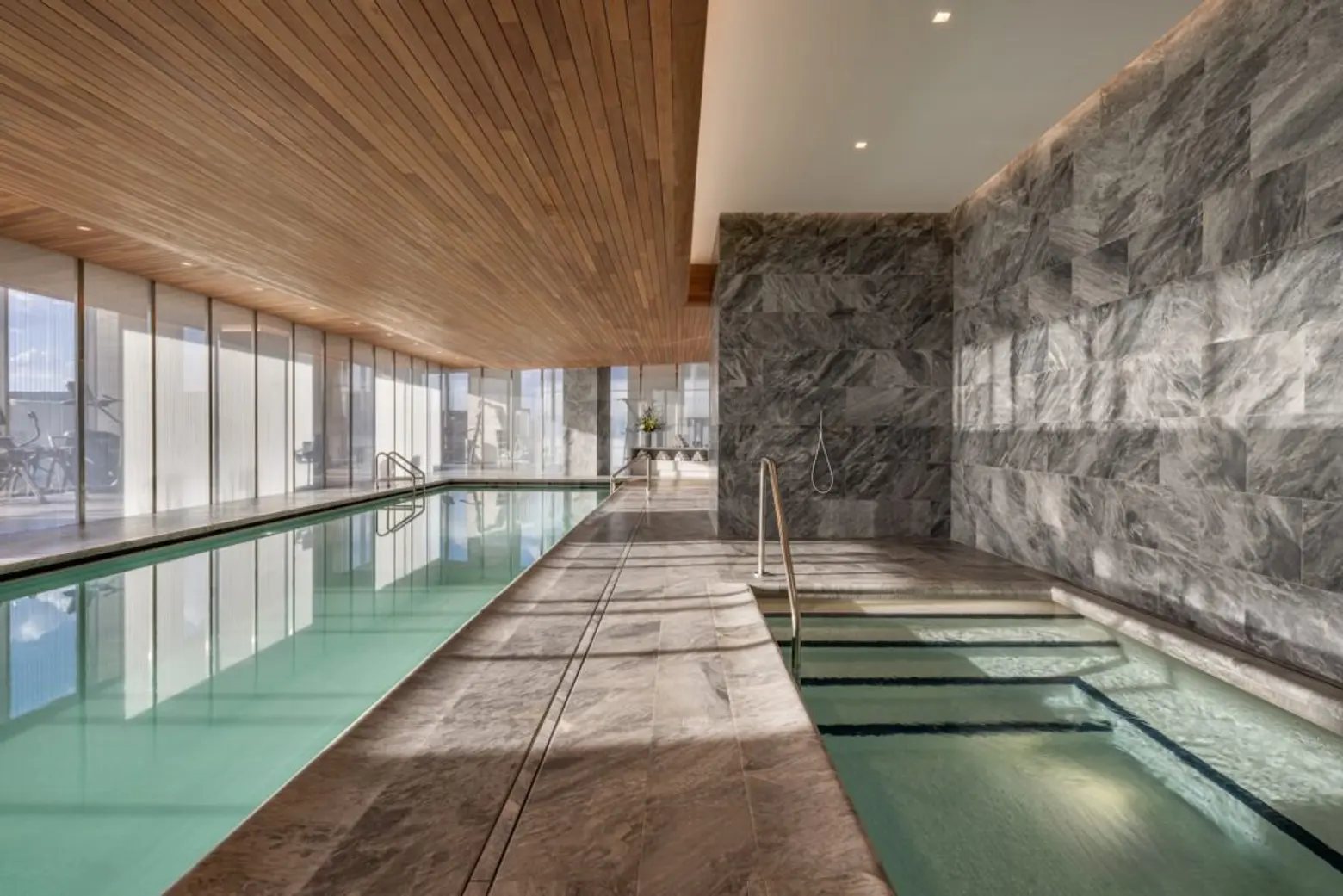
The amenity package measures 18,000 square feet, starting with a private porte-cochère entrance and a landscaped courtyard designed by Enzo Enea Architects. Perks include a double-height bridge lounge, a private dining room, and a health and wellness suite with a 75-foot indoor swimming pool, a yoga studio, and a fitness studio. Adding to the luxury experience, the five-star hotel and spa Faena is expected to open next year.
Current availabilities are priced from $2,130,000 for a one-bedroom to $24,600,000 for a four-bedroom penthouse.
One Wall Street
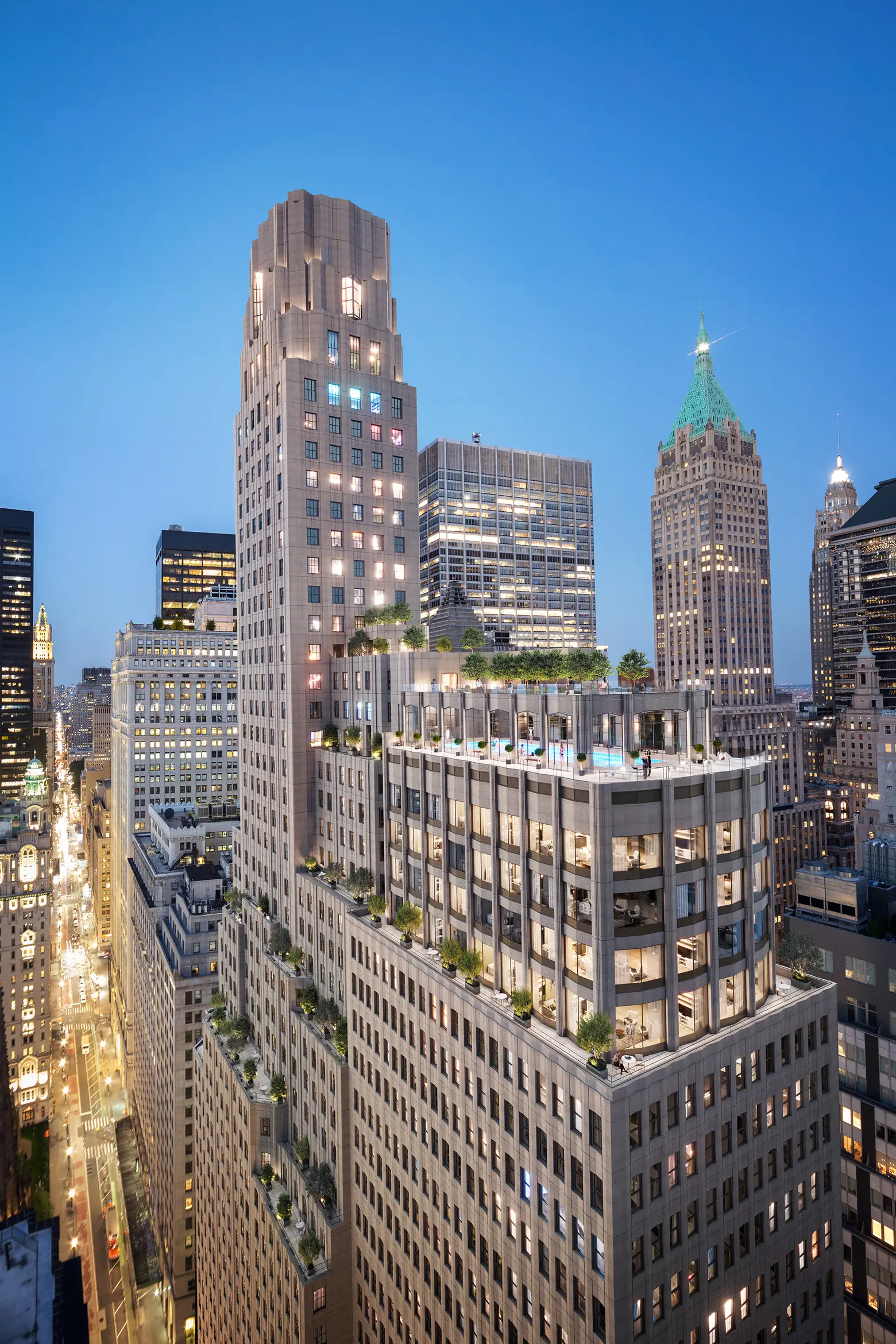
Another familiar favorite is One Wall Street, an iconic building with an address to match. The 50-story limestone building in the Financial District was designed in 1931 by Ralph Walker and served as the headquarters for the Irving Trust Company. One Wall Street was one of the tallest buildings in the world at the time of its construction. Following last year’s completion of the city’s largest office-to-residential conversion led by Macklowe Properties, the landmarked building is now home to 566 luxury apartments, 100,000 square feet of amenities, and exciting new retail for the neighborhood.
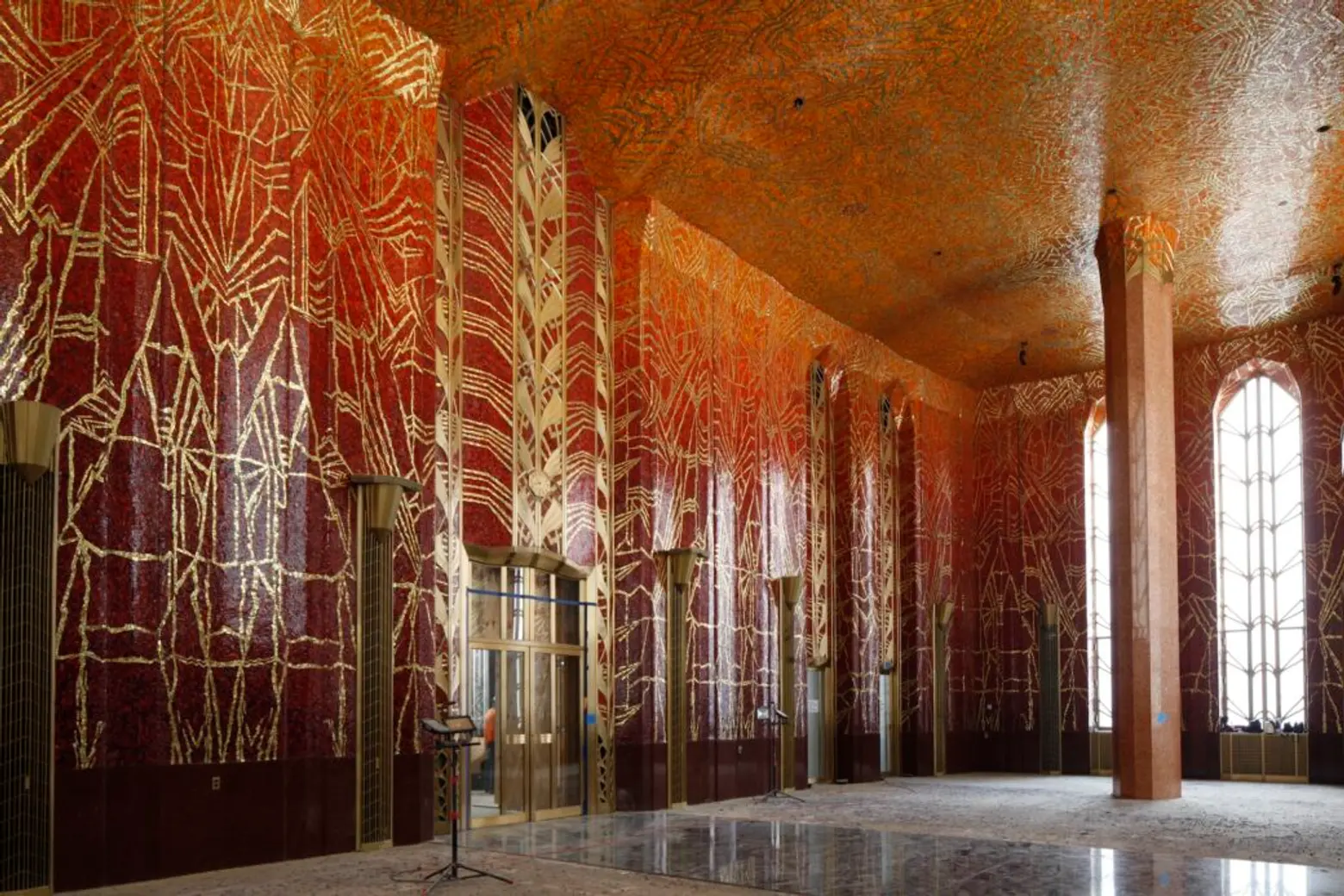
The exterior of the Art Deco building was landmarked in 2001 in recognition of its glamorous hand-carved limestone facade with setbacks and stunning jewel-like crown. This year, the Landmarks Preservation Commission designated the building’s spectacular Red Room, which originally served as the banking hall of the Irving Trust Company, as an interior landmark. In 1931, the Art Deco mosaic artist Hildreth Meière designed the triple-height room with tiny glass mosaic tiles in warm red and orange across the walls and ceilings, creating a “glittering, sculptural jewel box,” as the LPC described.
World-famous Parisian department store Printemps will open in the Red Room in March, the first time the landmarked interior will reopen to the public in over 20 years. The store, the brand’s first location in the U.S., will occupy nearly 55,000 square feet over two levels and include five food and beverage establishments run by Chef Gregory Gourdet.
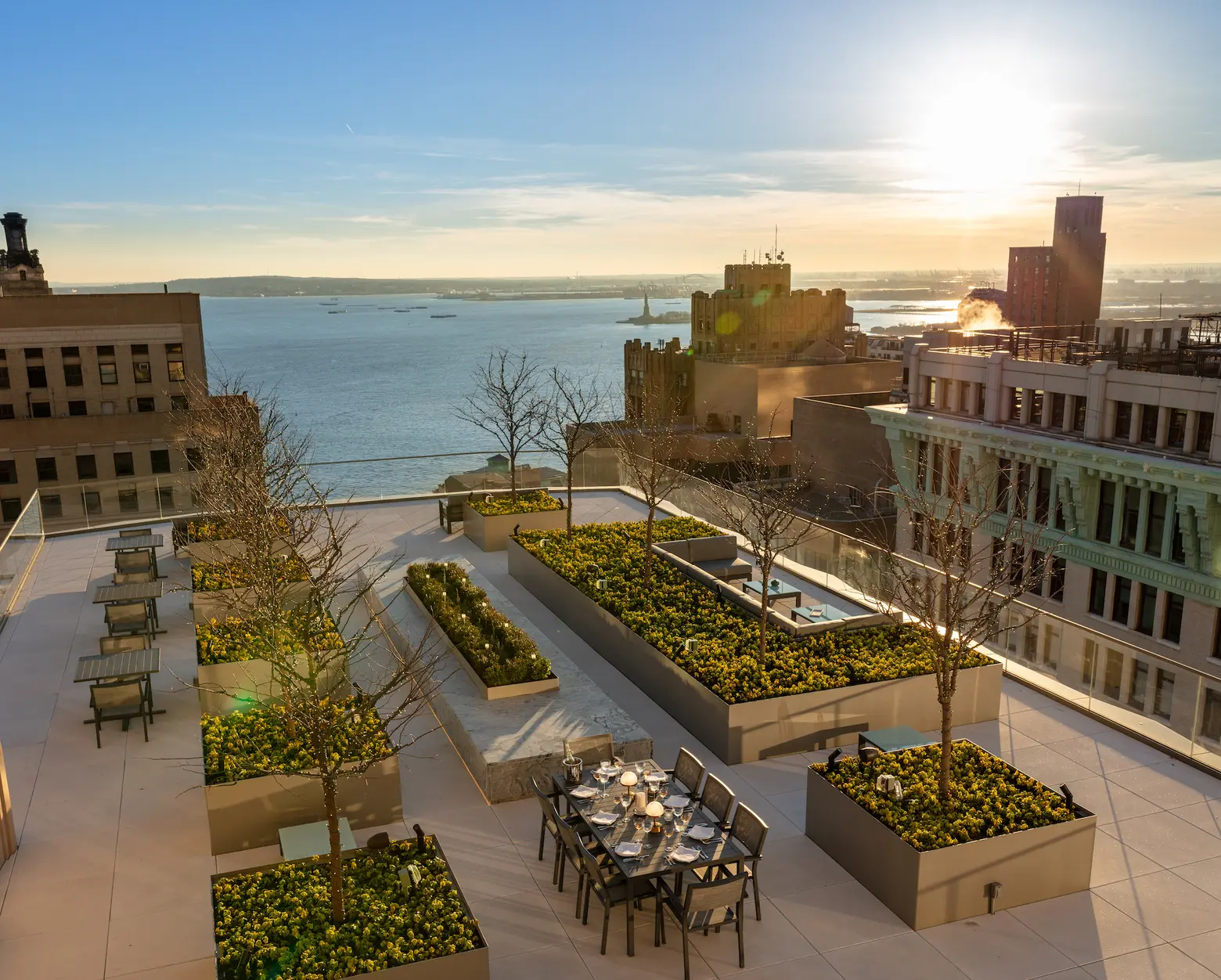
One Wall Street contains a mix of studios to four-bedroom apartments, with one penthouse. Residences feature modern must-haves like open floor plans and oversized windows mixed with classic pre-war proportions and details.
The building offers 100,000 square feet of amenities as part of “The One,” social club-like services that include a private restaurant and bar, a private dining room and demonstration kitchen, a four-story fitness center from Life Time, a playroom, and a 75-foot indoor pool and wraparound terrace overlooking the New York Harbor. The building is also home to a 42,000-square-foot Whole Foods store.
Availabilities currently start at $895,000 for a studio.
The Greenwich by Rafael Viñoly
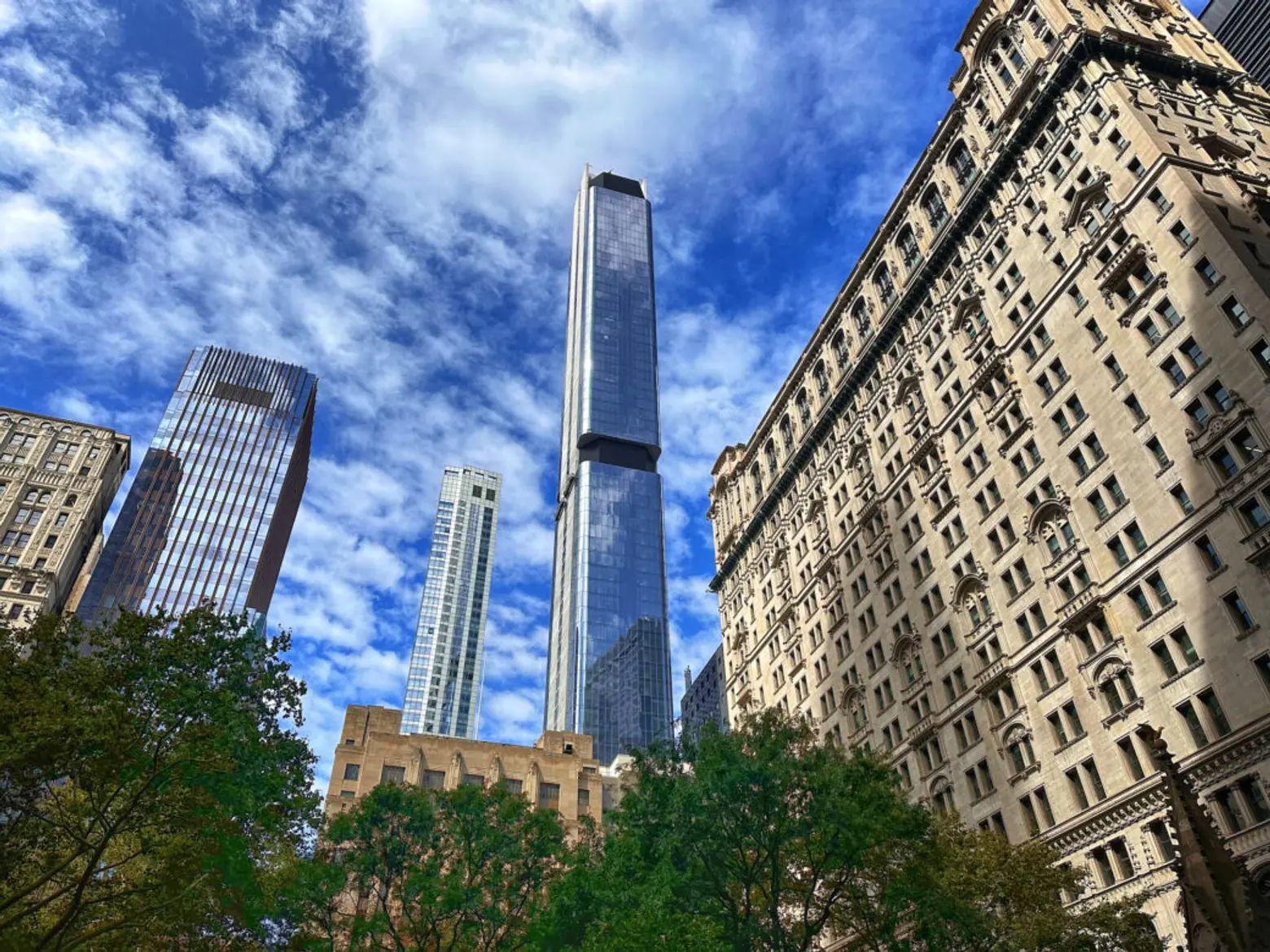
The long-awaited residential project at 125 Greenwich Street celebrated its completion this year, five years after topping out. Work was halted on the 88-story Financial District tower for many years over partnership disputes and pandemic-related problems. After construction resumed last year, developers Fortress Investment Group LLC and Bizzi + Bilgili renamed the slender development The Greenwich by Rafael Viñoly, the architect of the building who passed away last year.
At 912 feet tall, The Greenwich is the tallest condo building in FiDi. The design features a curved glass facade and an exposed concrete column that runs the full height of the building.
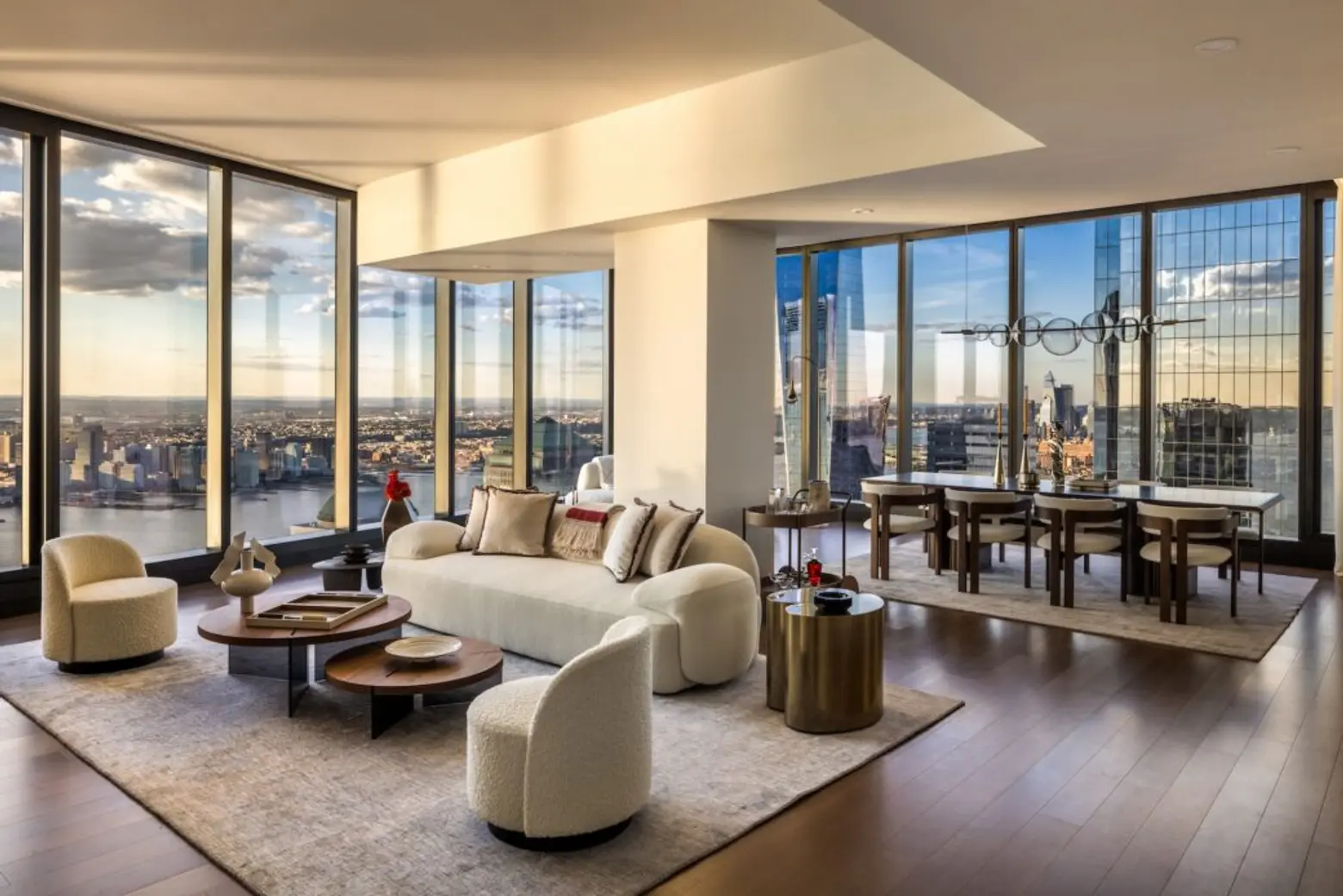
The Greenwich includes 272 studio to three-bedroom units, along with penthouses. March and White Design (MAWD) designed the amenity spaces and apartments, which are offered in three different palettes and boast floor-to-ceiling windows that look out onto the New York Harbor and lower Manhattan. This fall, the building unveiled an 85th-floor penthouse curated by Artemest as a “living gallery of Italian masterpieces” with hand-made furniture, decor, and lighting.
Sales previously began in 2017, but were paused because of financial troubles. Seven years later, sales have now resumed. Current availability starts at $1,125,000 for a studio.
Rather than placing the priciest penthouses at the very top of the tower, developers added three amenity floors to the building’s pinnacle, allowing all residents to enjoy the remarkable views, 800 feet in the sky. Also designed by MAWD, amenities are spread across the 86th, 87th, and 88th floors and include a screening room, private dining, spa treatment rooms, a 50-foot indoor saltwater lap pool, and a fitness center at the very top of the building.
Central Park Tower
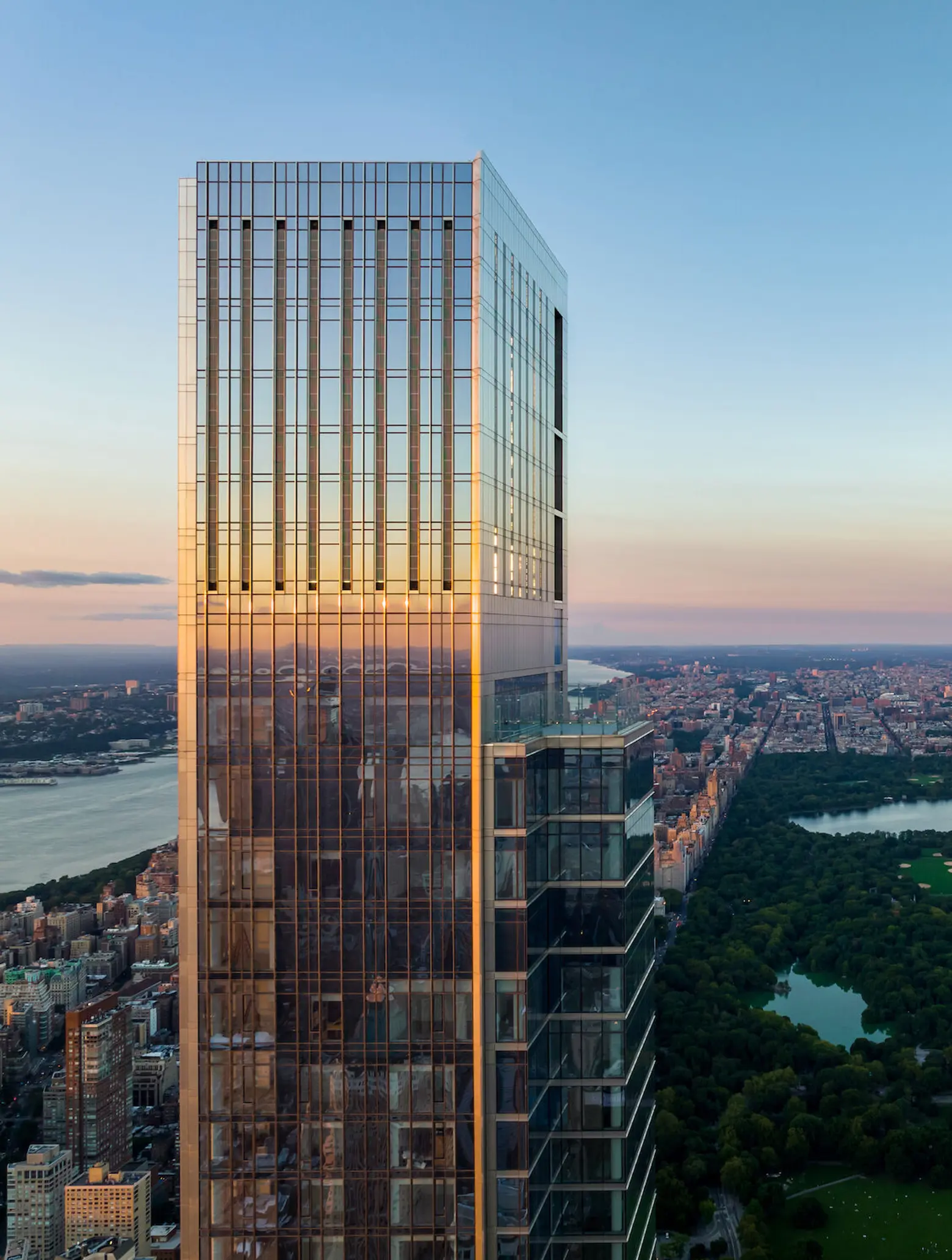
6sqft and Central Park Tower go way back. The world’s tallest residential building first appeared in our annual Building of the Year contest in 2014 (back when it was called the Nordstrom Tower), the same year the website was founded. Ten years later, Central Park Tower is still grabbing headlines for massive deals. This year, the building sold a $115 million penthouse, becoming the fifth most expensive deal in New York City ever, and one of only seven deals to cross the $100 million mark.
In April, the penthouse on the 127th and 128th floors hit the market for a whopping $150 million. Dubbed “Sky House,” the two-story home sits nearly 1,400 feet above ground and has a private reception hall, a library, and an observatory.
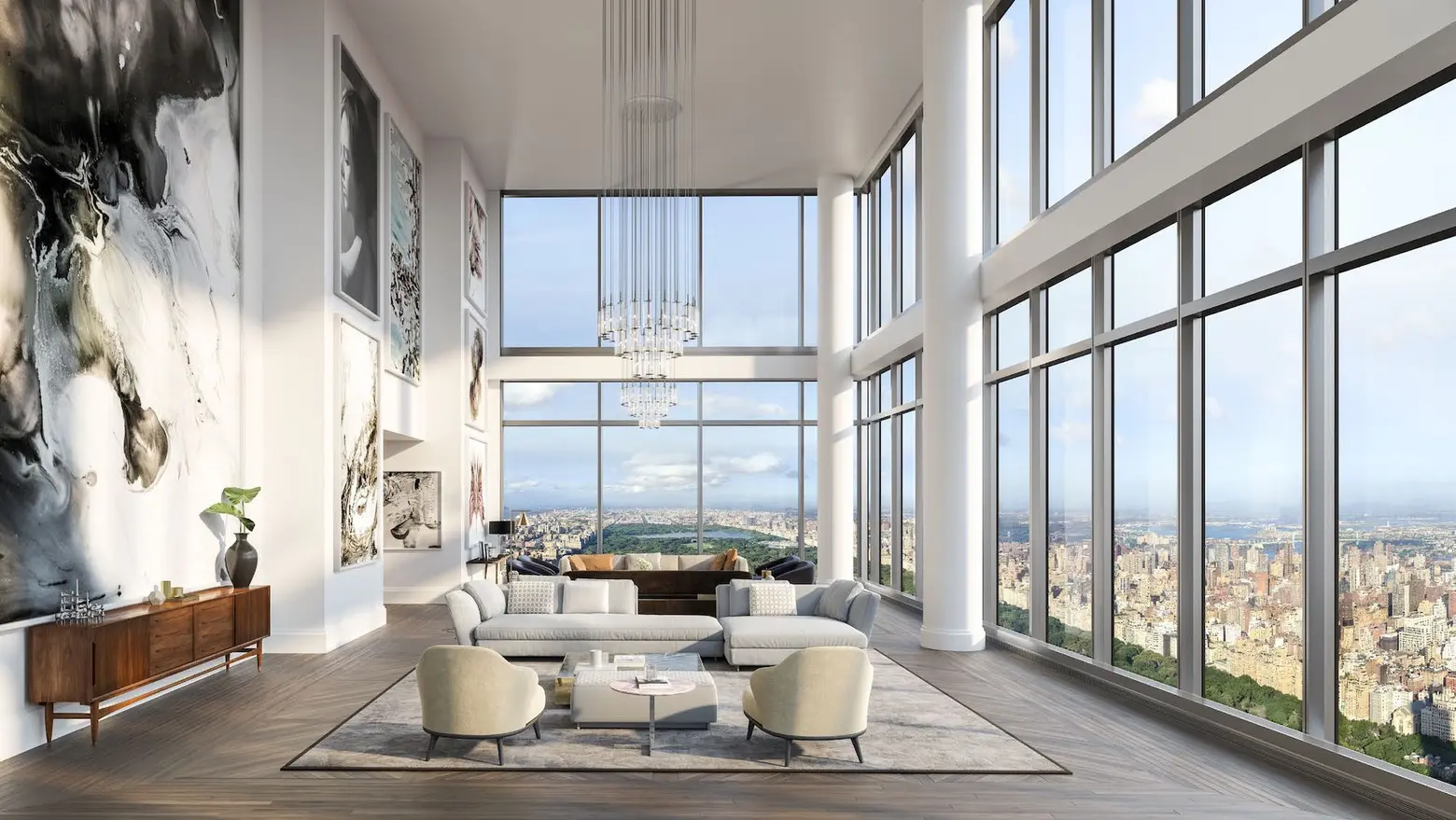
Developed by Extell and designed by Adrian Smith + Gordon Gill Architecture, the 1,550-foot-tall Central Park Tower has 179 luxury condos. Residences begin on the 32nd floor and include a mix of between two- and eight-bedroom layouts.
The private Central Park Club offers 50,000 square feet of amenities across three floors. The 100th floor has a grand ballroom, a private bar, and a restaurant offering menu items prepared by Michelin-star chefs. As part of the amenity club, the 14th floor is home to a 60-foot outdoor swimming pool and private garden, and the 16th floor is dedicated to fitness and wellness, with an indoor saltwater pool, gym, sports courts, and more.
111 West 57th Street
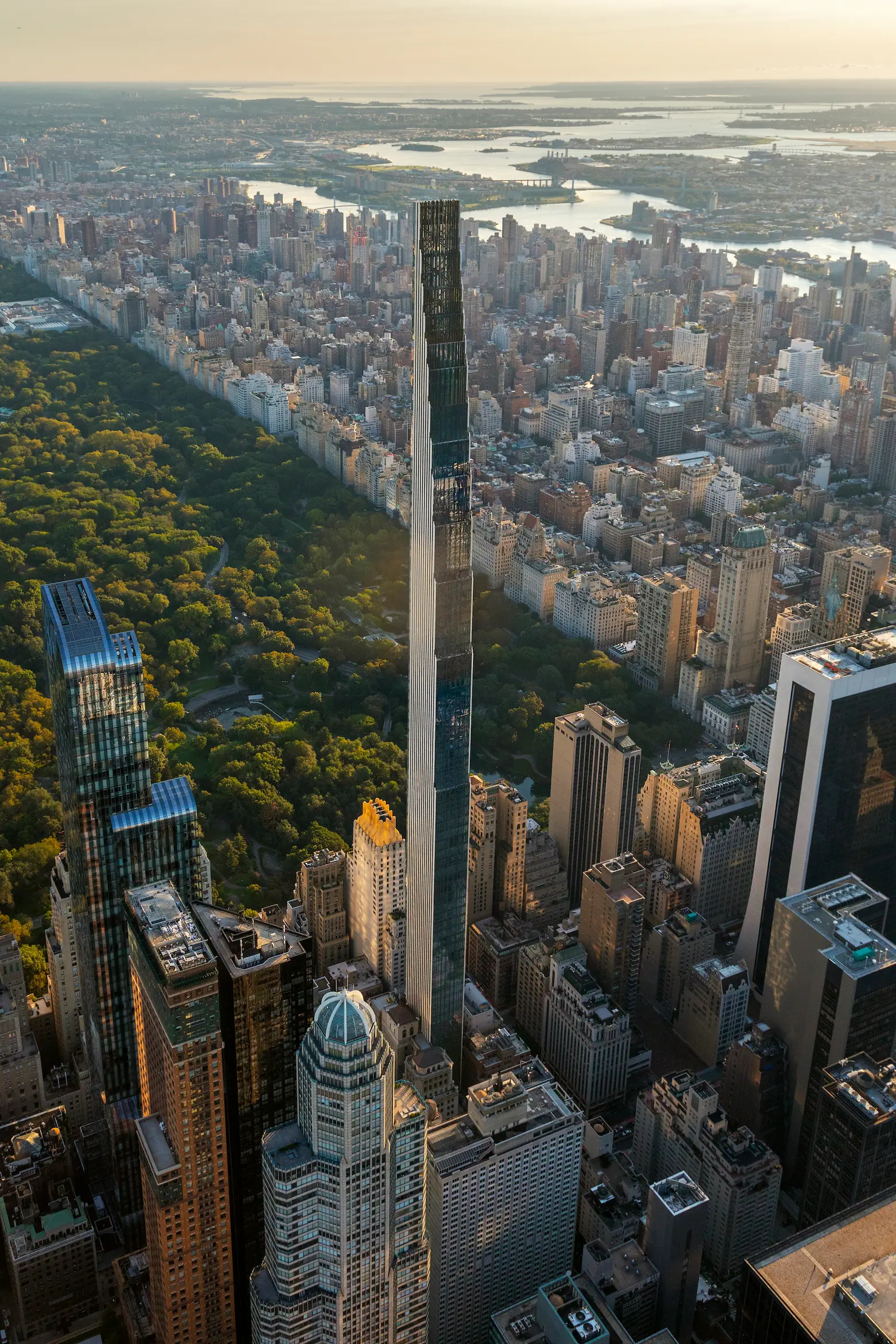
Probably one of the most recognizable new towers to rise in recent years, 111 West 57th Street is the second tallest apartment tower in the world. Not only is the ShoP Architects-designed condo building super tall, (reaching a staggering height of 1,428 feet), but it’s also super skinny, with a width-to-height ratio of 1:24, making it the thinnest skyscraper in the world.
As part of the Billionaires’ Row project, developers JDS Development, Property Markets Group, and Spruce Capital Partners incorporated the 1925 Steinway Hall, home to piano company Steinway & Sons, as part of its entrance and amenity space. 111 West 57th Street has 46 apartments in the tower portion and 14 apartments in the Beaux-Arts building, known as the Landmark Residences.
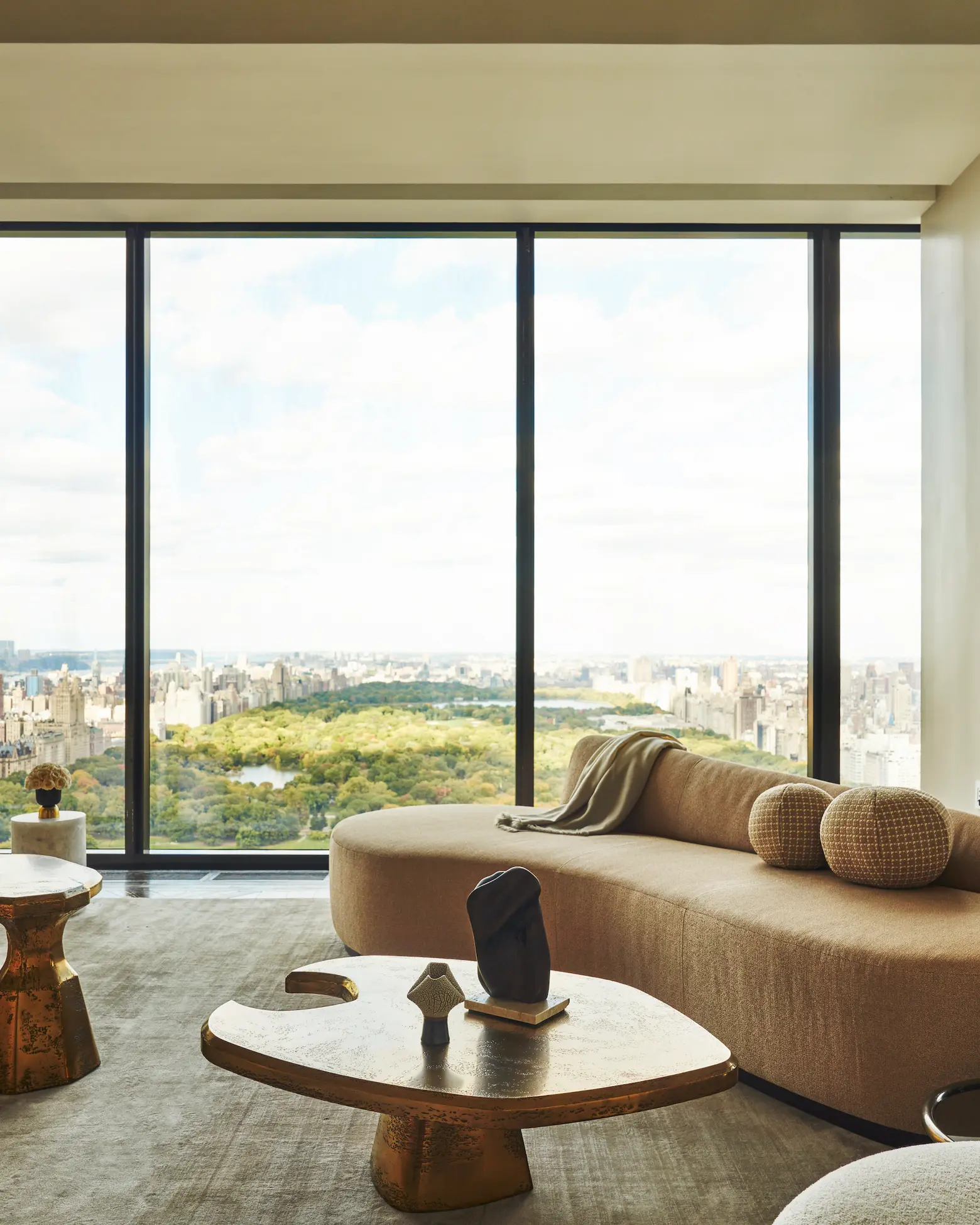
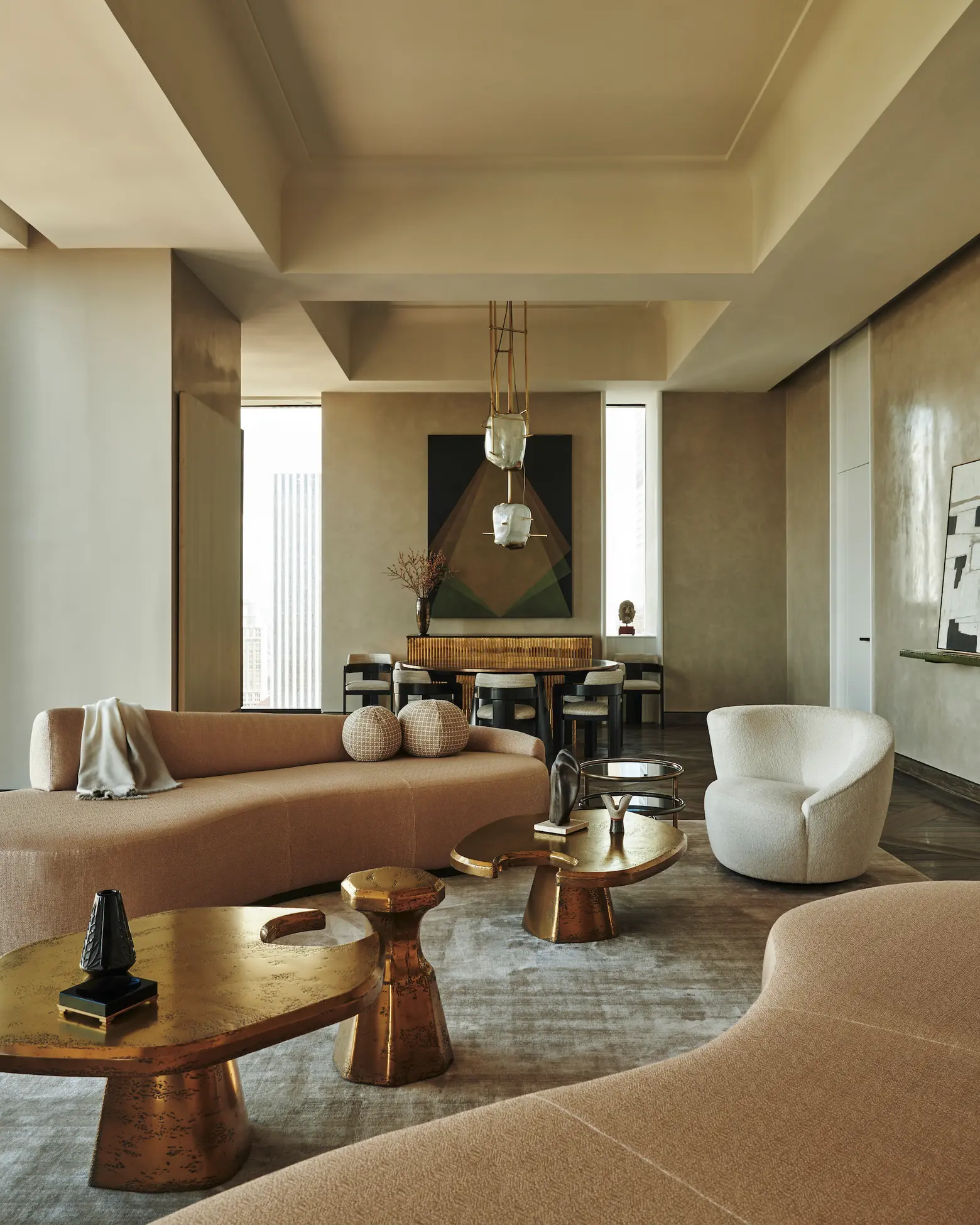
Amenities include an 82-foot swimming pool, a sauna, a double-height fitness center, a private dining room, a lounge, 24-hour attended entrances, concierge service, and a private porte-cochère at the 58th Street entrance.
Current availabilities at the building range from a $14,500,000 five-bedroom to $49,000,000 for a four-bedroom penthouse.
50 West 66th Street
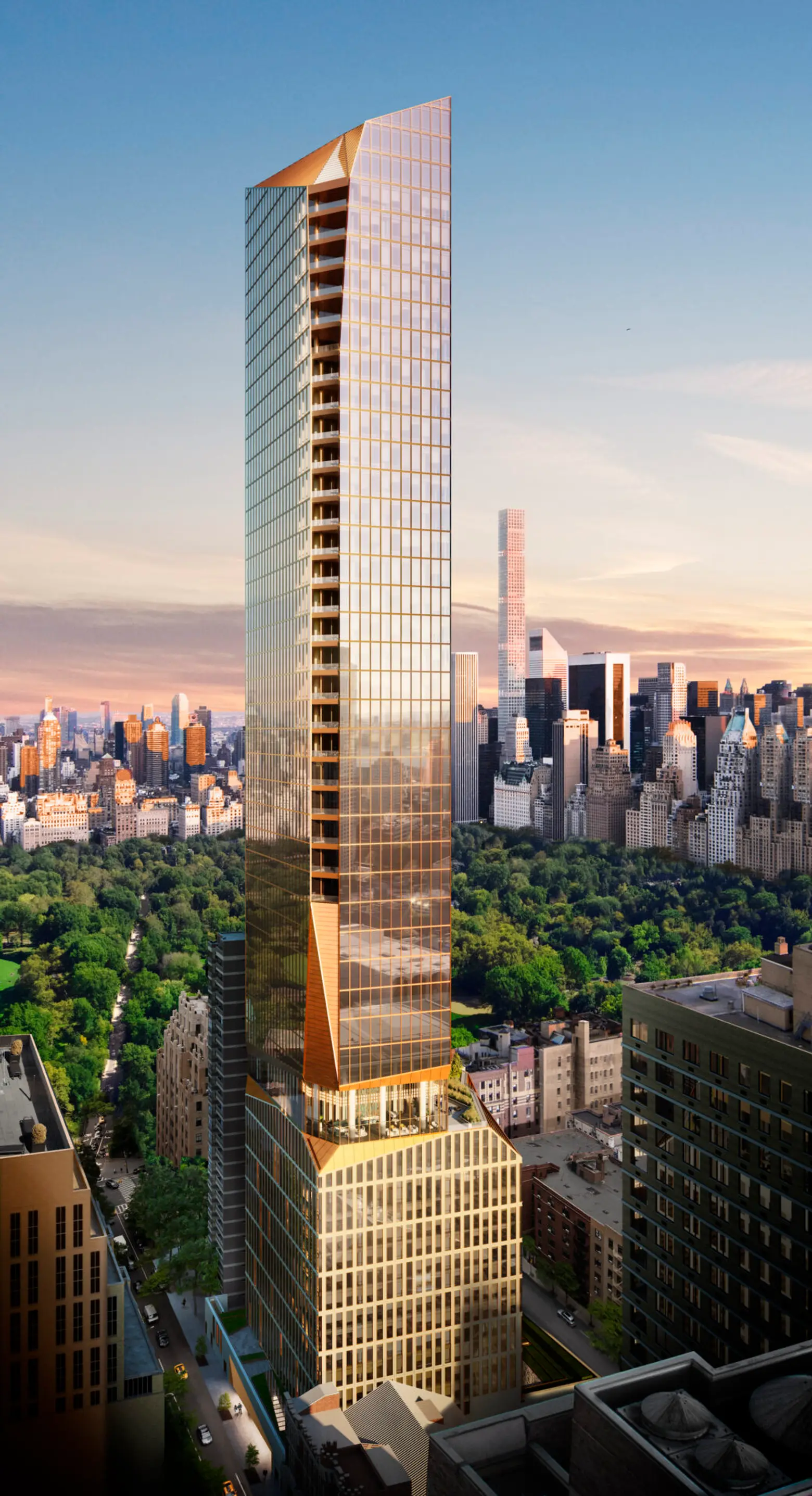
Will there be a two-peat this year? The Upper West Side’s 50 West 66th Street tower was crowned the 2023 Building of the Year, with voters appreciating the 775-foot-tall building’s unique geometric design from Snøhetta and SLCE. Developed by Extell, the building topped out this year, officially becoming the tallest tower in the neighborhood.
50 West 66th Street features a facade of bronze and limestone with its bulk carved away, separating the tower volume into two. Above a shared amenity terrace on the 16th floor, the tower gets more slender as it rises with the “opposing corners of the building sliced away to create balconies.”
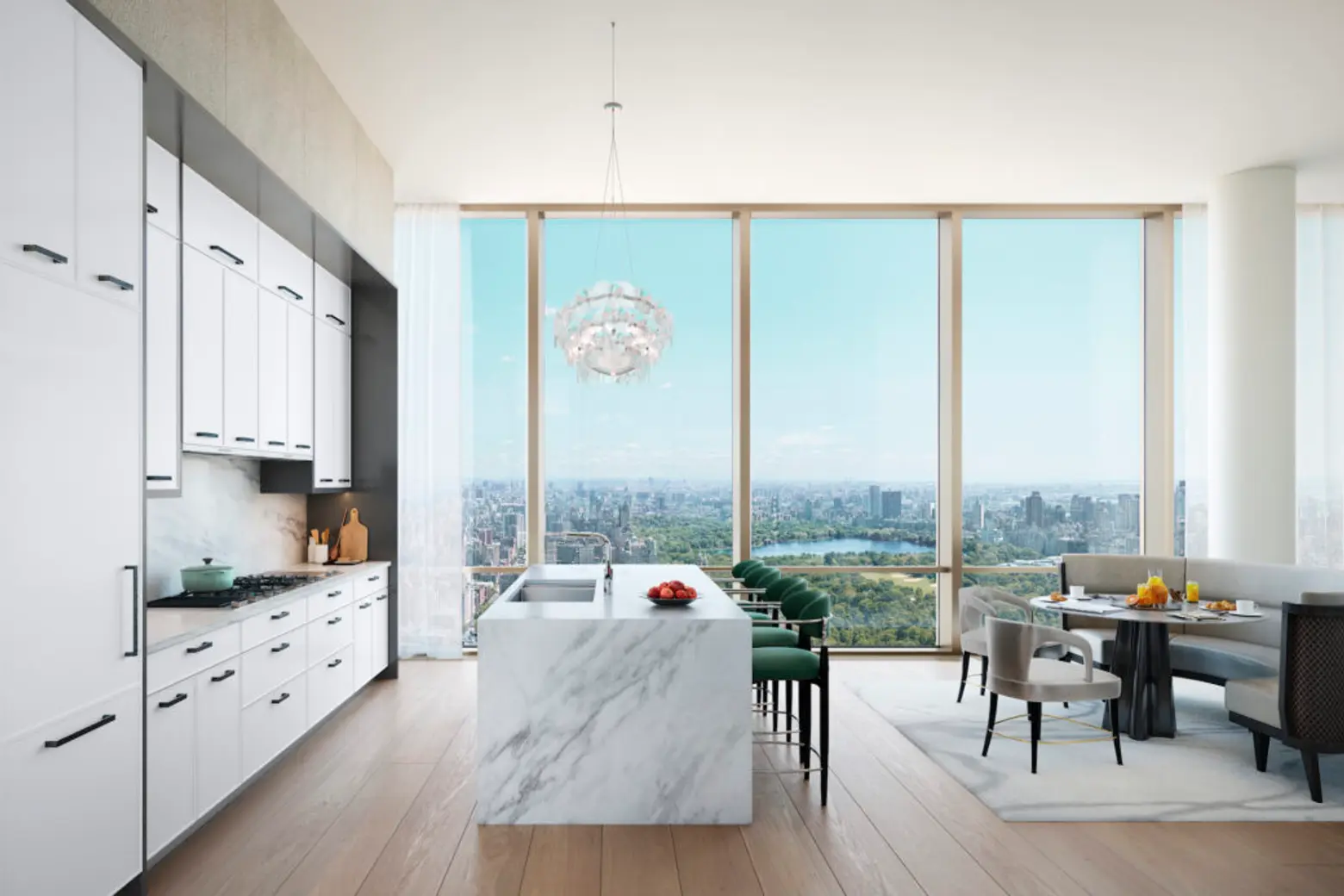
Two residence collections are offered to buyers. The House residences are designed by Shamir Shah Design and reflect the “classic pre-war elegance” of the Upper West Side. AB Concept designed the Tower residences, which feature dramatic soaring ceilings, city views, and private loggia at the corners.
About half a block from Central Park and Lincoln Center, the 69-story building offers 127 luxury homes and more than 50,000 square feet of amenities, including an outdoor pool on the 16th floor, a state-of-the-art fitness center, and a residents’ lounge and landscaped terrace on the 20th floor.
With closings expected to commence soon, the building recently secured a deal for the sale of a $54,500,00 five-bedroom condo. Current pricing starts at 4,250,000.
Interested in similar content?
Leave a reply
Your email address will not be published.





























Voting for 520 Fifth Avenue
This is a very promising and great project!
One Williamsburg wharf is the most beautiful building out of this selection.
It is refreshing to see a well-designed, small, low-rise building that connects the occupant to the community and outdoors.
good👍
As I am not a fan of supertalls and sliver buildings, many of these buildings don’t make the cut, in my opinion. I see a lot of gimmicky buildings and buildings that don’t respect their context in scale or design. Not much to commend here, in my opinion.
nice building
Great project
77th is the best
Thank you for this
M
One Wall Street is the ultimate in convenience, elegance and service.
One Wall Street is the ultimate New York lifestyle building with everything your heart desires!
Voting FOR ONE WALL STREET:
One Wall Street is a magnificent combination of majestic architecture, sumptuous amenities and spacious interior design, all within a vibrant, accessible and historic NYC neighborhood.
One Wall Street is a wonderful building because of its numerous amenities and the professionalism of its staff.
255 east 77th st best
[…] One Williamsburg Wharf is currently a contender in 6sqft’s annual Building of the Year contest. […]
One Williamsburg is a great project!
One Williamsburg wharf is a notable building enhancing the river si de !!!
One Williamsburg Warph… must elegant Building..
Winner One Williamsburg Warf!!
the Terrace and pool are so amazing. Such a beautiful ART DECO building.
Love the limestone facade and ironwork!
Would love to live here with this stunning pool