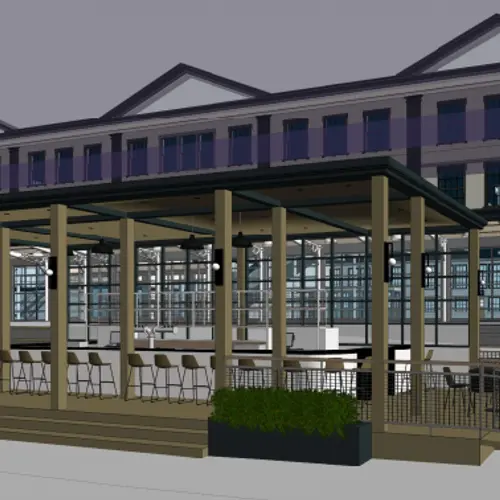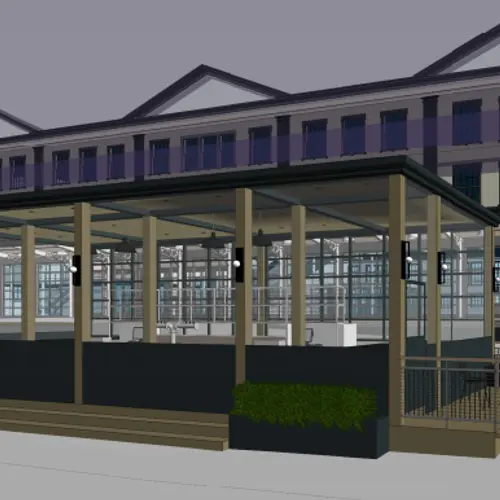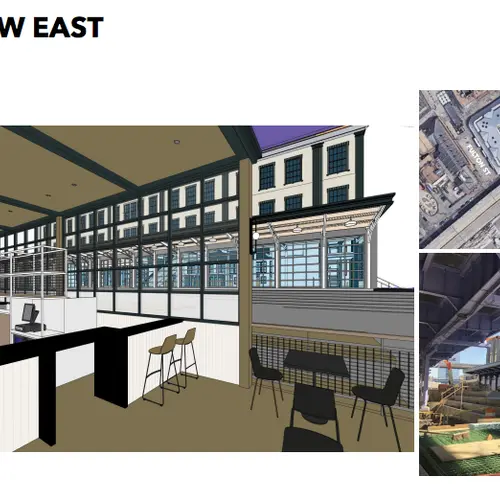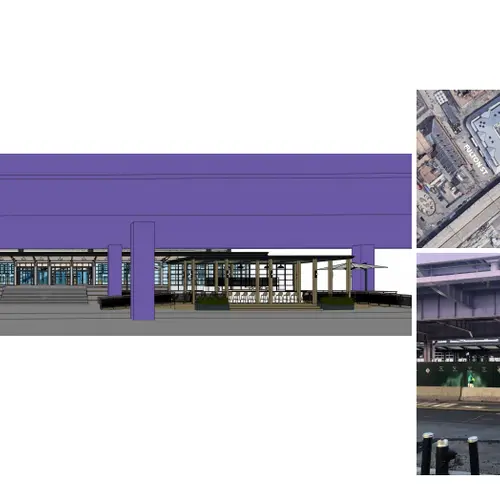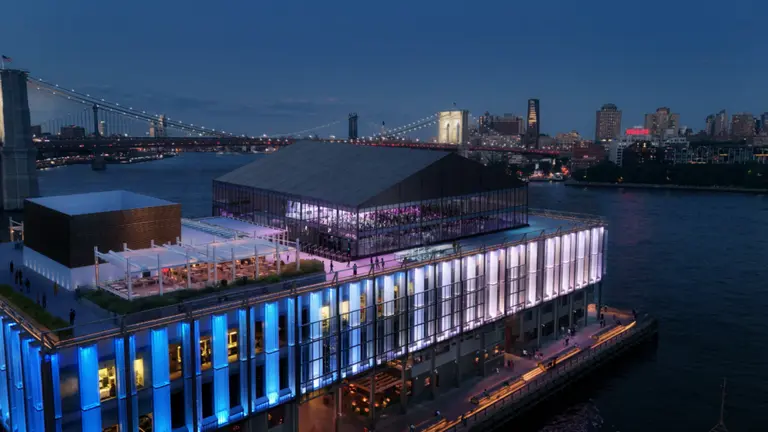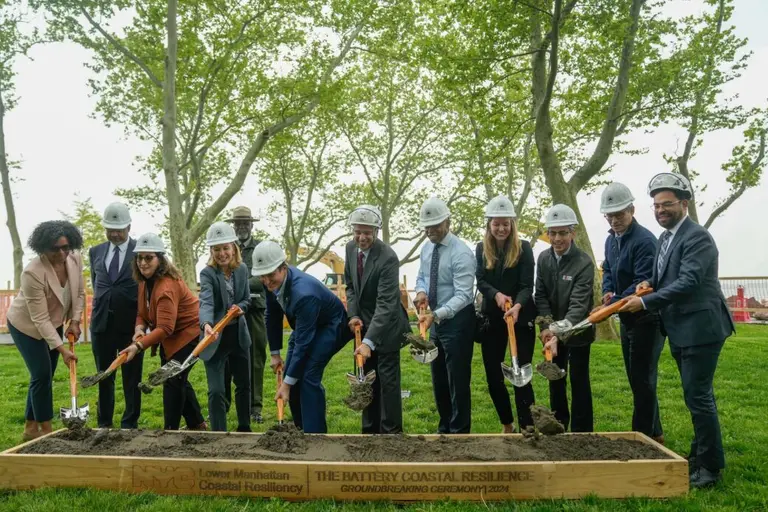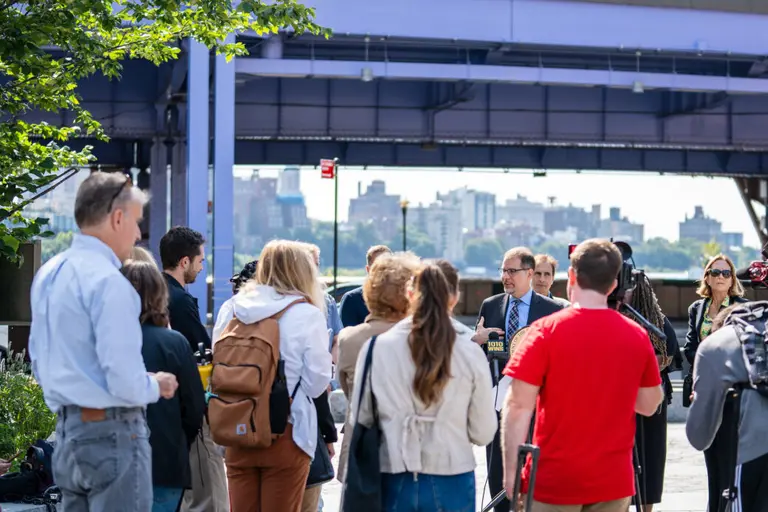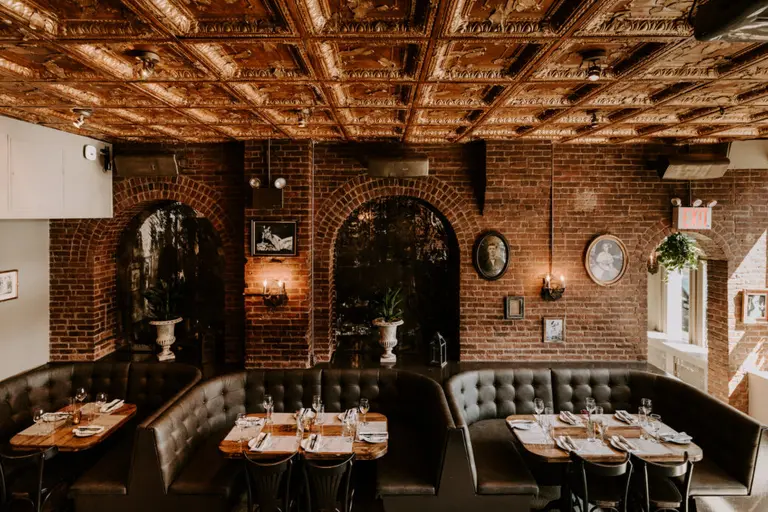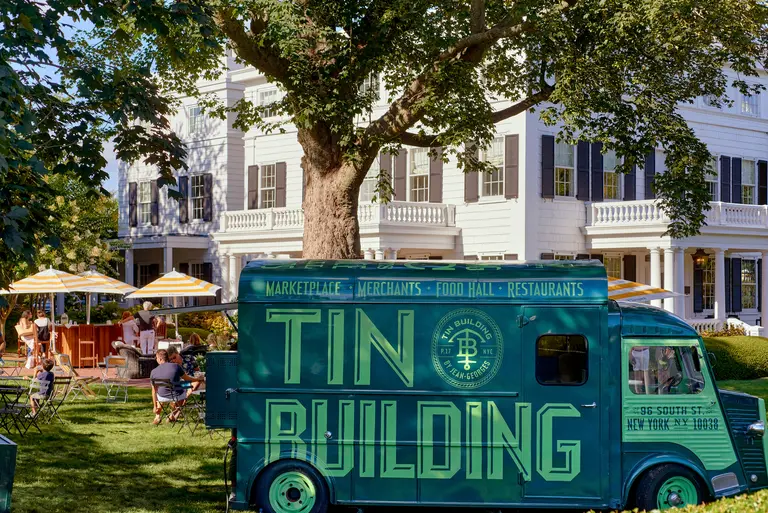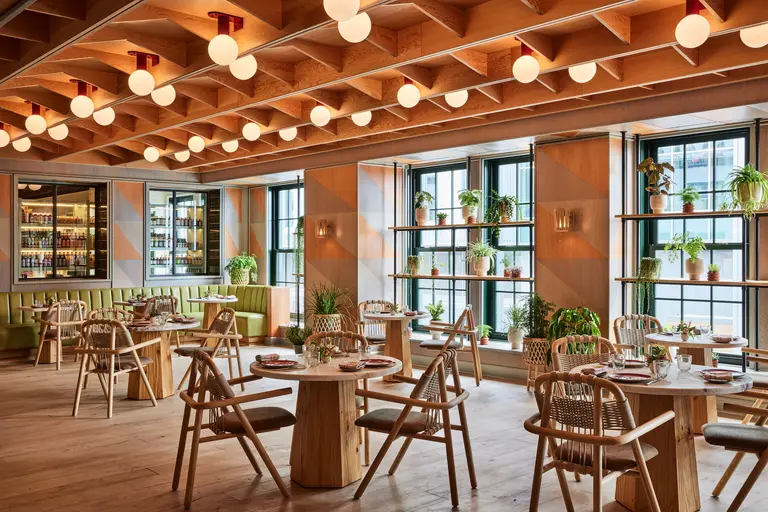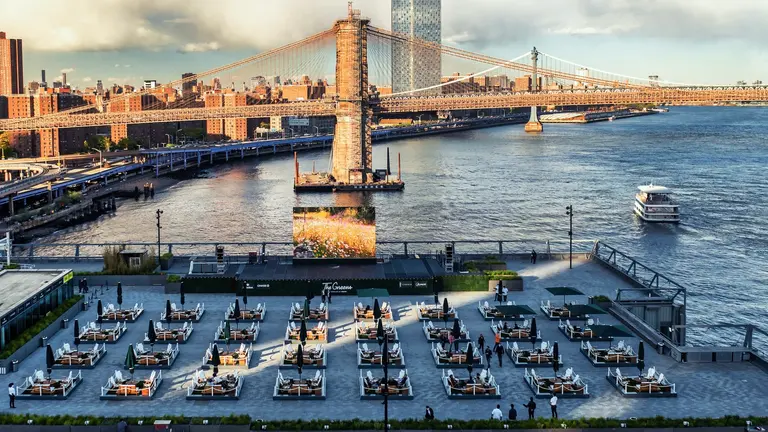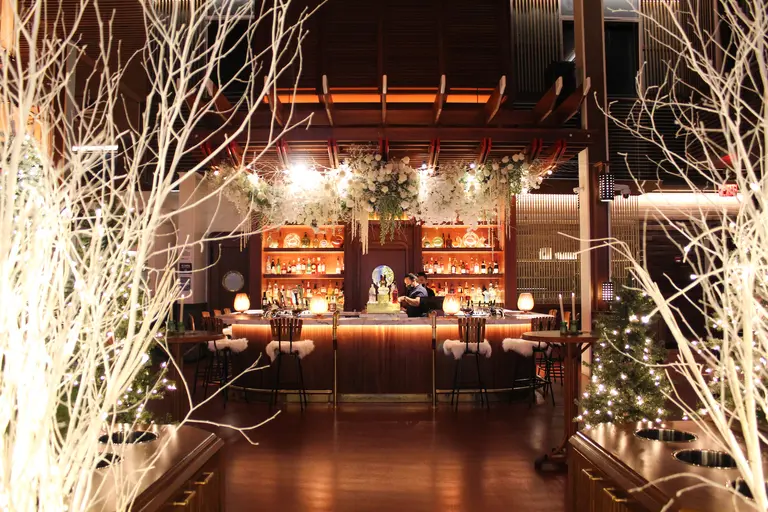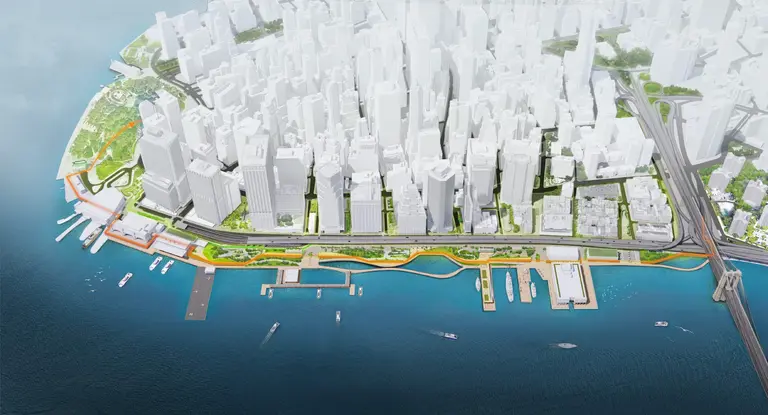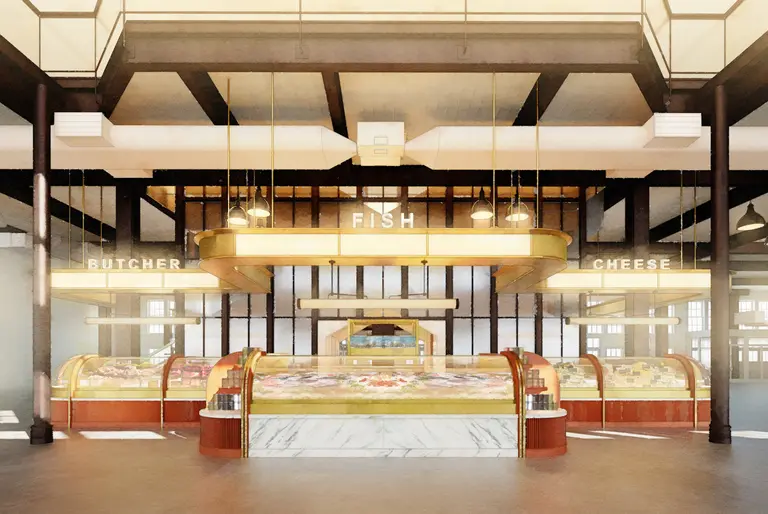Waterfront restaurant and bar approved for the South Street Seaport
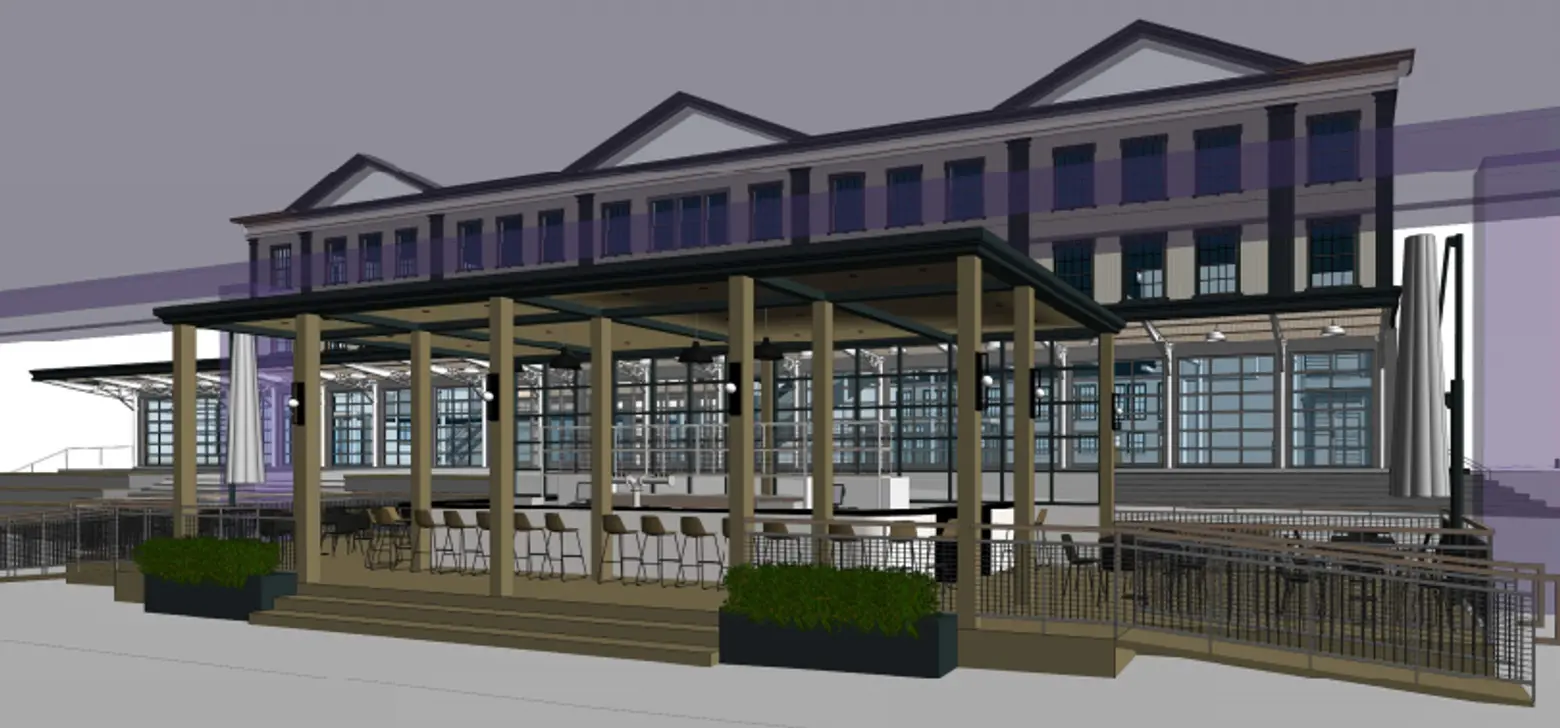
Renderings by Mancini Duffy, courtesy of the Landmarks Preservation Commission
While the Howard Hughes Corporation has so far failed to get their South Street Seaport residential project approved, even with a scaled-down design, another plan from the developer in the same neighborhood was given the green light on Tuesday. The Landmarks Preservation Commission voted to approve plans for an open-air restaurant and bar that would sit in front of the Tin Building, which was home to the original Fulton Fish Market and is now being reconstructed. The accepted proposal differs quite significantly from the one first presented last July; it’s in a new location with a design by a different architecture firm.
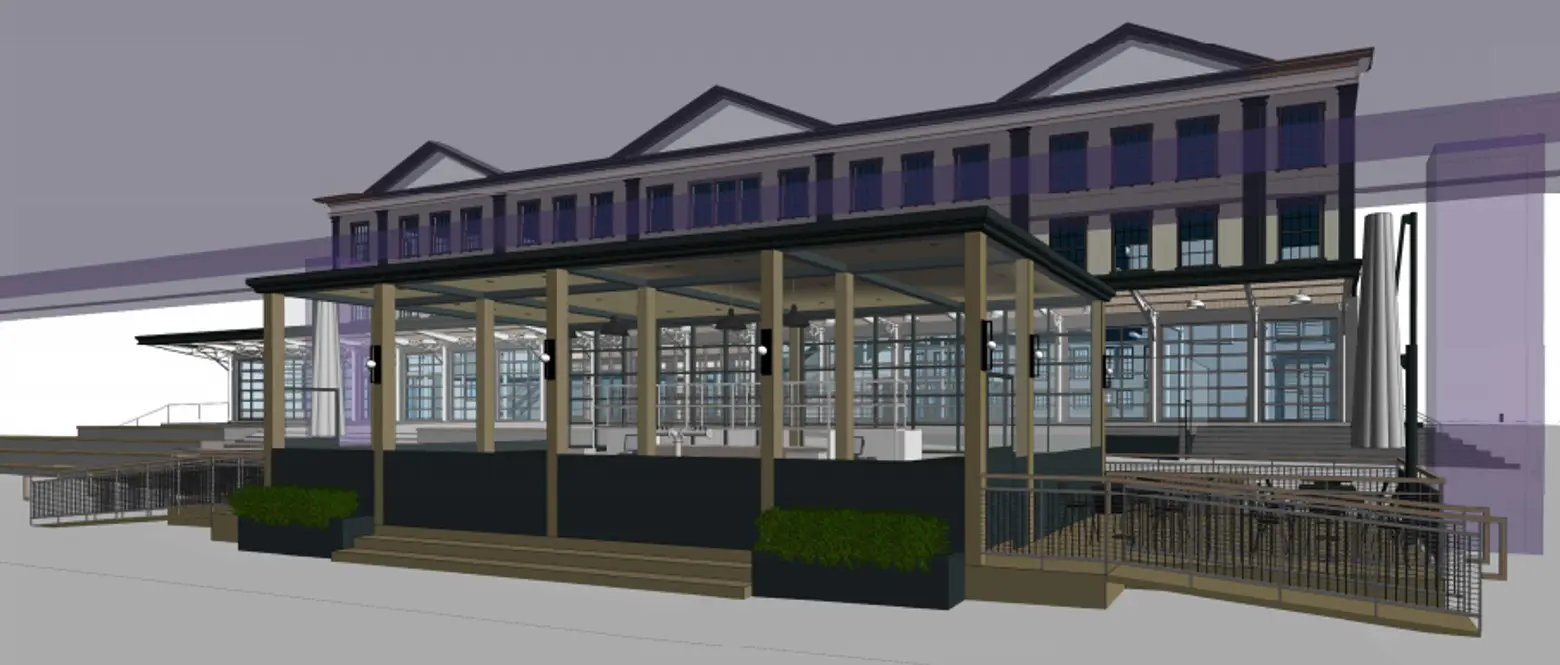
The project presented to the LPC last July was designed by Woods Bagot and was proposed for a site where John Street meets the East River. Concerns raised by the public and by commissioners included the structure’s obstruction of water views and historic ships as well as its ceiling height.
The revised design presented Tuesday is from Mancini Duffy, also the architect of record for the rooftop ice skating rink at HHC’s nearby Pier 17. Dubbed “Blockhouse,” the concession will now be built at 96 South Street, in front of the under-construction Tin Building. It’s located under the FDR Drive overpass on part of the East River Esplanade, which is owned and operated by the city’s Parks Department.
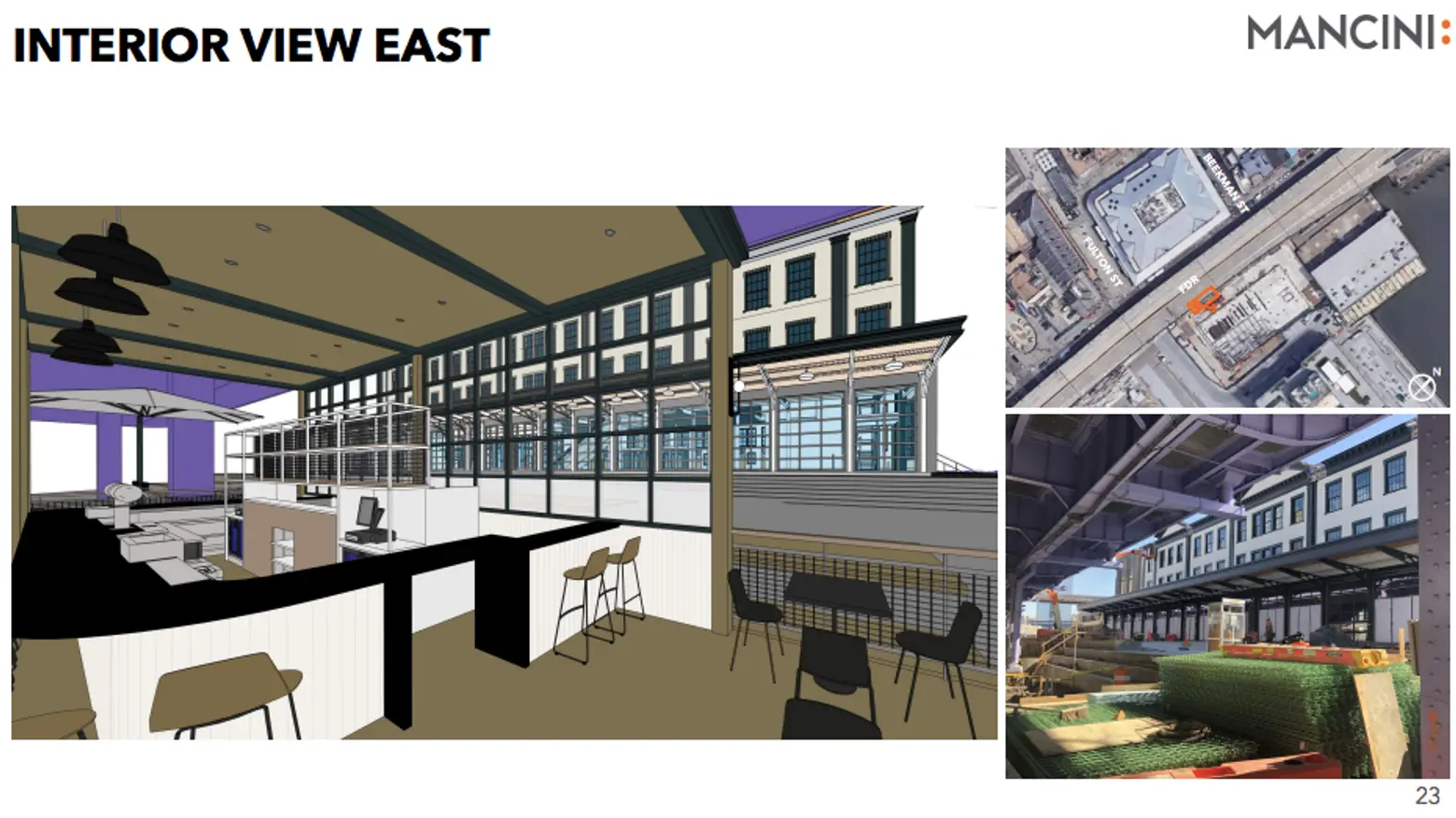 In addition to reducing the size from 2,548 square feet in the original plan to 1,540 square feet, Mancini Duffy’s design complements the Tin Building by using dark green millwork and metal roof elements. While the structure is designed to be a year-round concession, with a wood base and plexiglass proposed for winter, it can also be easily disassembled, according to the architects. In total, the plan calls for 30 patio seats and 20 bar seats.
In addition to reducing the size from 2,548 square feet in the original plan to 1,540 square feet, Mancini Duffy’s design complements the Tin Building by using dark green millwork and metal roof elements. While the structure is designed to be a year-round concession, with a wood base and plexiglass proposed for winter, it can also be easily disassembled, according to the architects. In total, the plan calls for 30 patio seats and 20 bar seats.
During Tuesday’s LPC meeting, most of the commissioners supported the relocation of the bar so it no longer blocks views of the water. The project’s single nay vote came from Commissioner Adi Shamir-Baron, who said the design reminded her too much of the structures city restaurants have built to serve diners outside on streets and sidewalks, as part of the Open Restaurants program that launched last summer.
“I find this to be, in the end, incredibly uninspired, uninteresting to look at, and it reminded me of all these depressing sheds,” Shamir-Baron said.
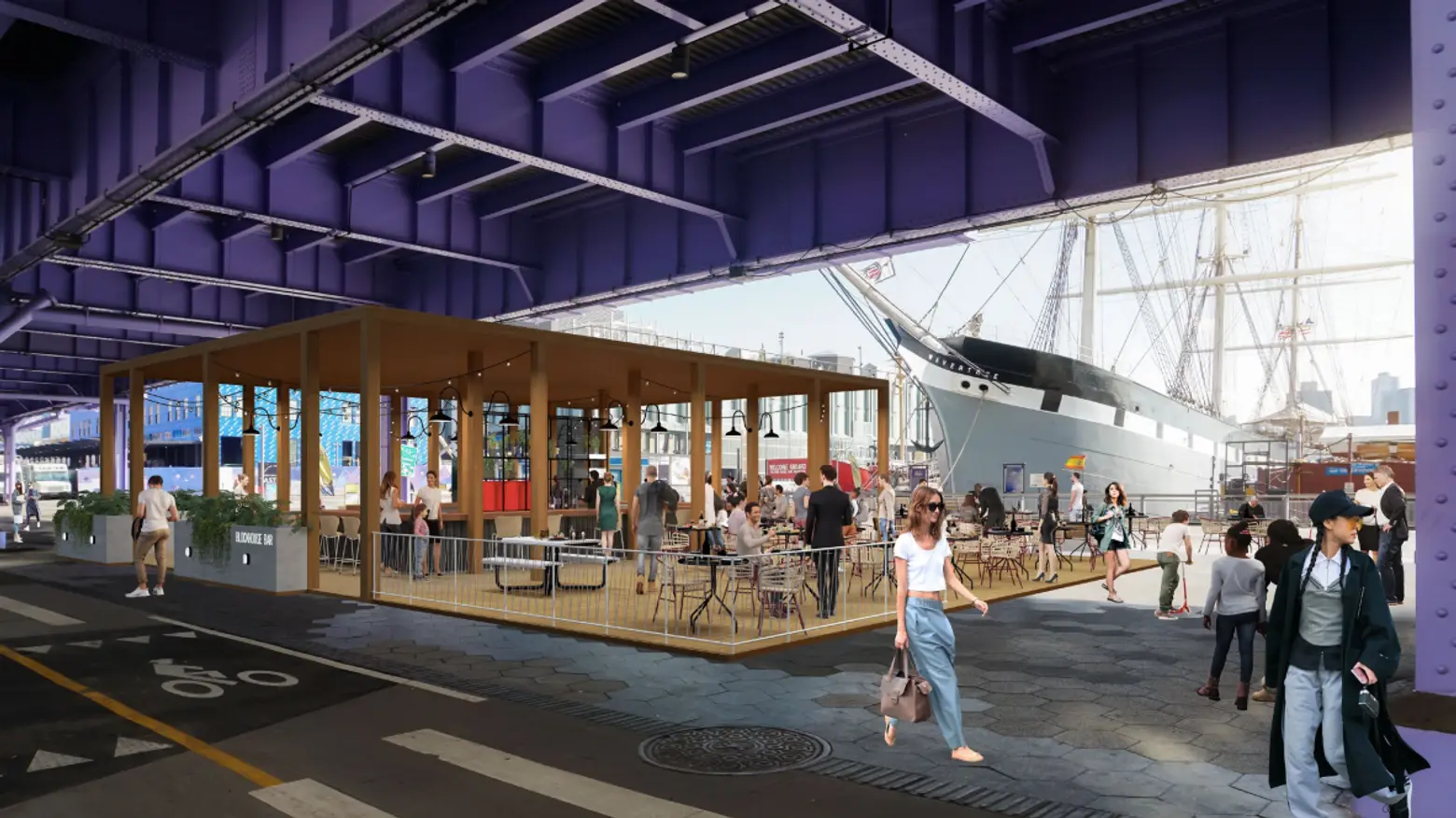
An earlier design for the restaurant by Woods Bagot that was presented to the LPC in July 2020
Commissioner Michael Goldblum had similar feelings about the design but voted to approve the project anyway. “They traded an incredibly elegant, bespoke, little pavilion in the wrong location for a common, crappy shed in the right location,” Goldblum said, comparing the two designs. “Now that said, it’s the right location for a common shed.”
The design was approved, but Chair Sarah Carroll said the project should be modified to meet some of the commission’s suggestions, including the streamlining of the cornices and revising the proportions and details of the columns.
Last week, HHC and Skidmore, Owings & Merrill (SOM) presented to the LPC a revised proposal for 250 Water Street that includes one 345-foot tower instead of the two 470-foot structures proposed in January. The project also involves constructing a new building for the South Street Seaport Museum at 89 South Street. Following over six hours of public testimony and discussion, the LPC decided to not take action.
Since signing a lease with the city in 2010 to develop the historic neighborhood, Howard Hughes has opened the Pier 17 complex, with work continuing on the Tin Building.
RELATED:
- Open-air cafe proposed along the East River in historic South Street Seaport
- See new renderings of controversial South Street Seaport towers and museum expansion
- $1.4B South Street Seaport proposal includes two mixed-use towers with affordable units
Renderings by Mancini Duffy, courtesy of the Landmarks Preservation Commission
