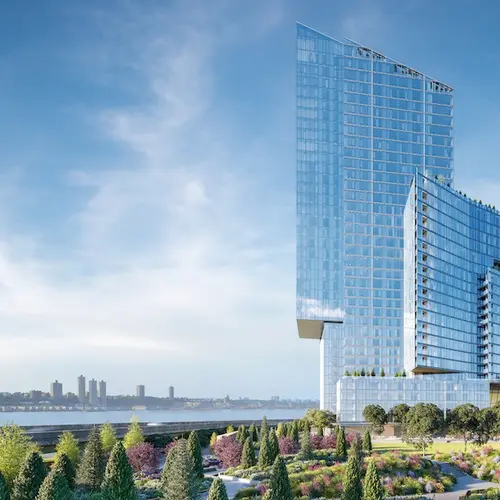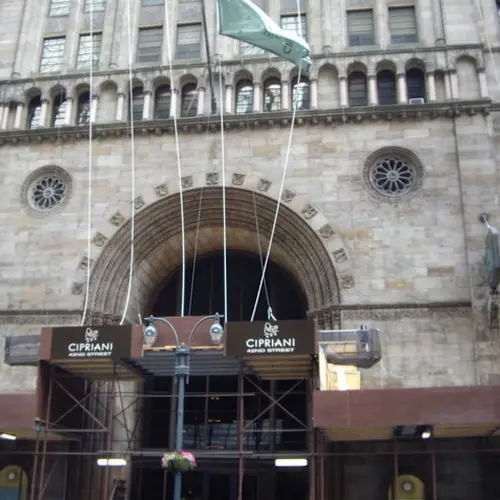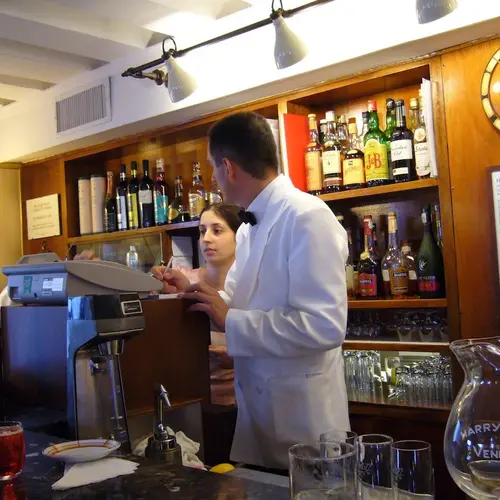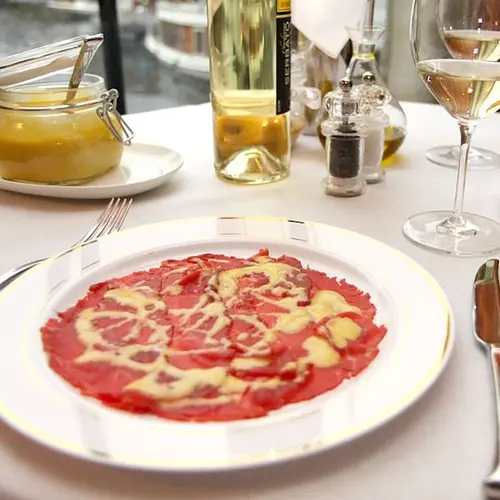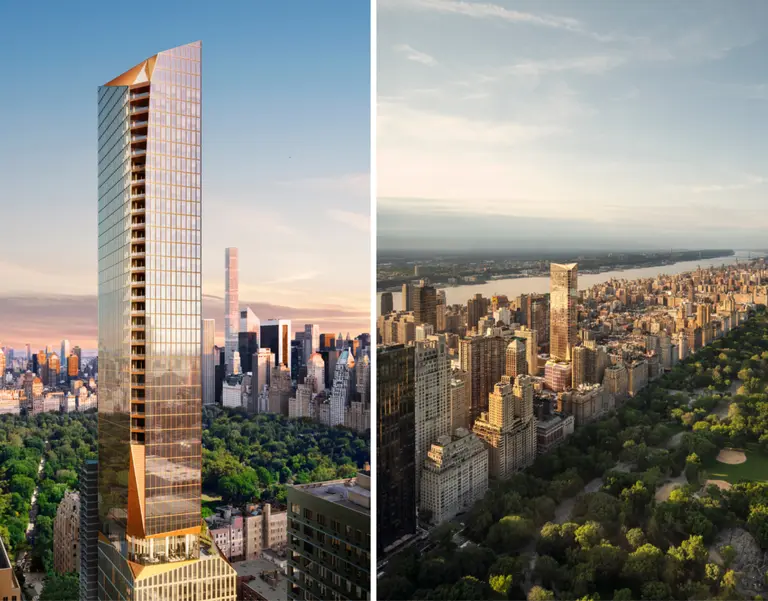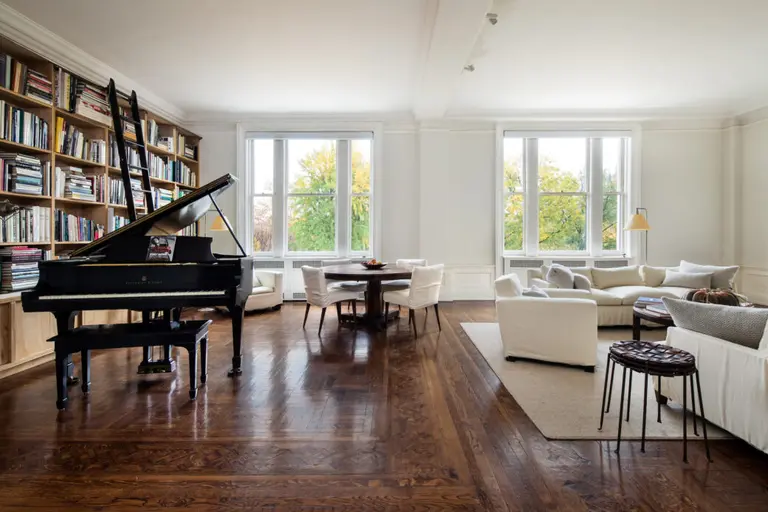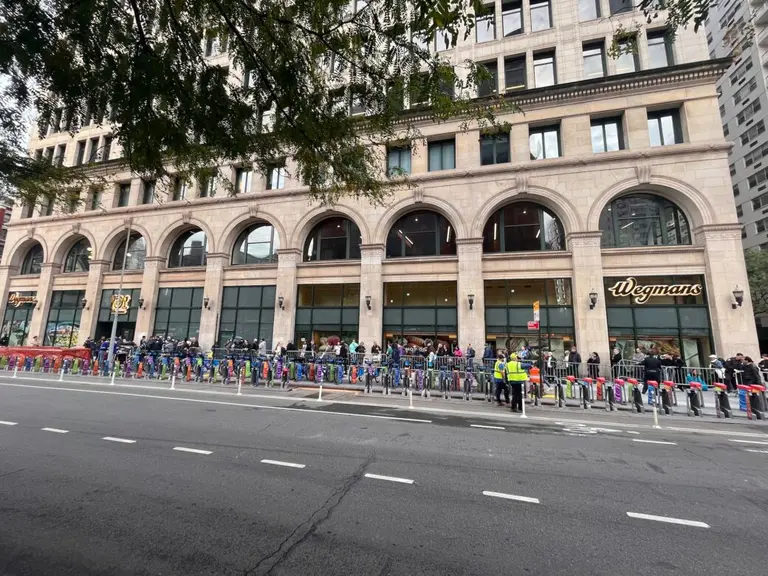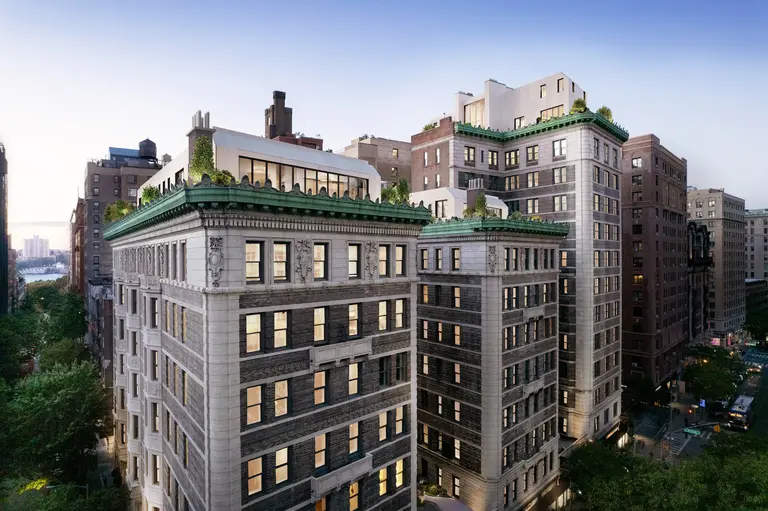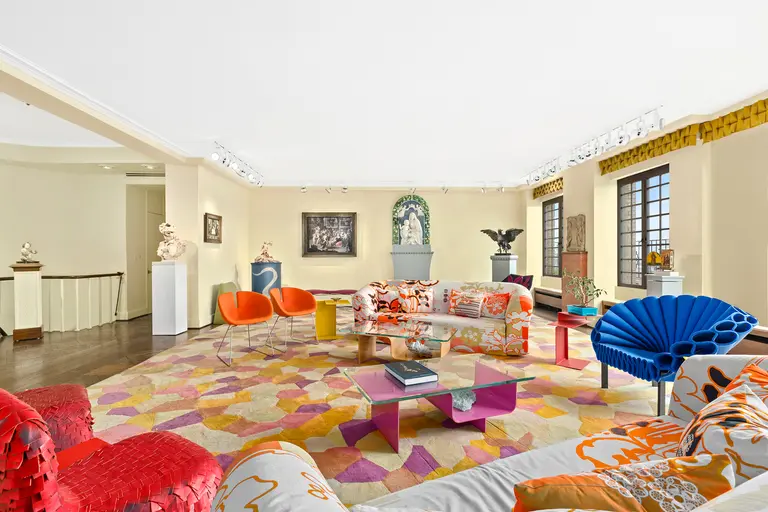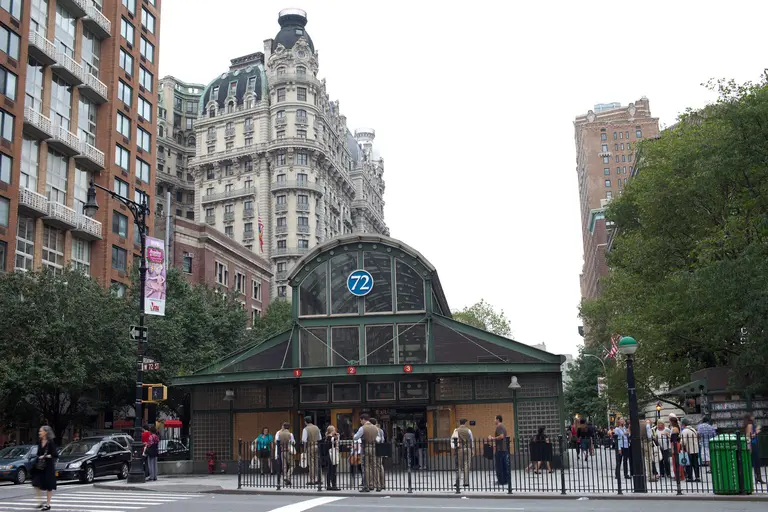Waterline Square mega-development to get first Cipriani ‘experiential food market’
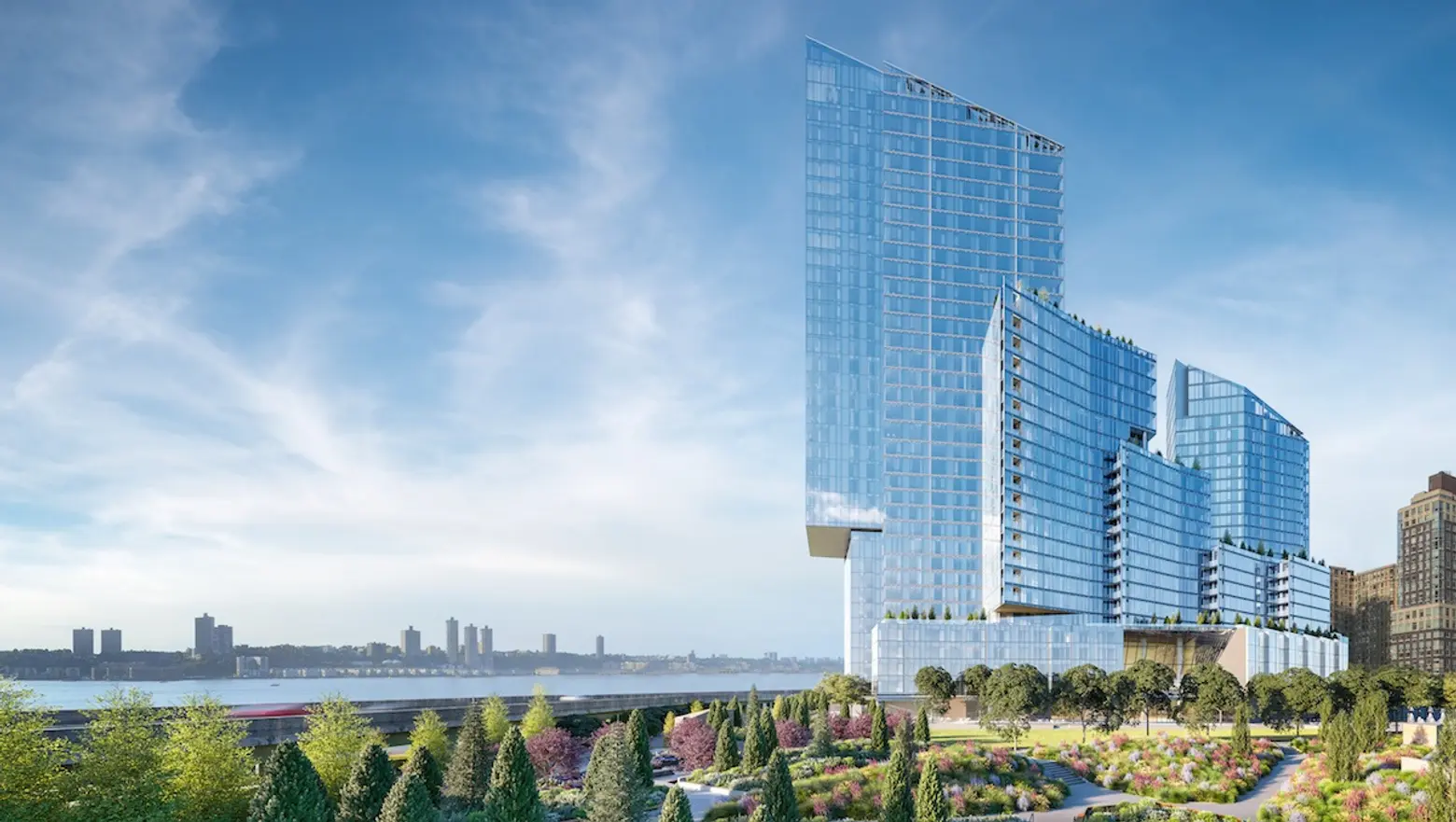
Two Waterline Square; Image: Noe & Associates with The Boundary
GID Development Group announced today that the Upper West Side‘s Waterline Square mega-development will be getting the first-ever experiential food market by the Cipriani family. Located within Two Waterline Square, the new Cipriani food hall will be designed by London-based interior designer Martin Brudnizki. Within the 28,000-square-foot space will be a large-format culinary experience with multiple food and beverage establishments including a market, restaurants, and casual outlets.
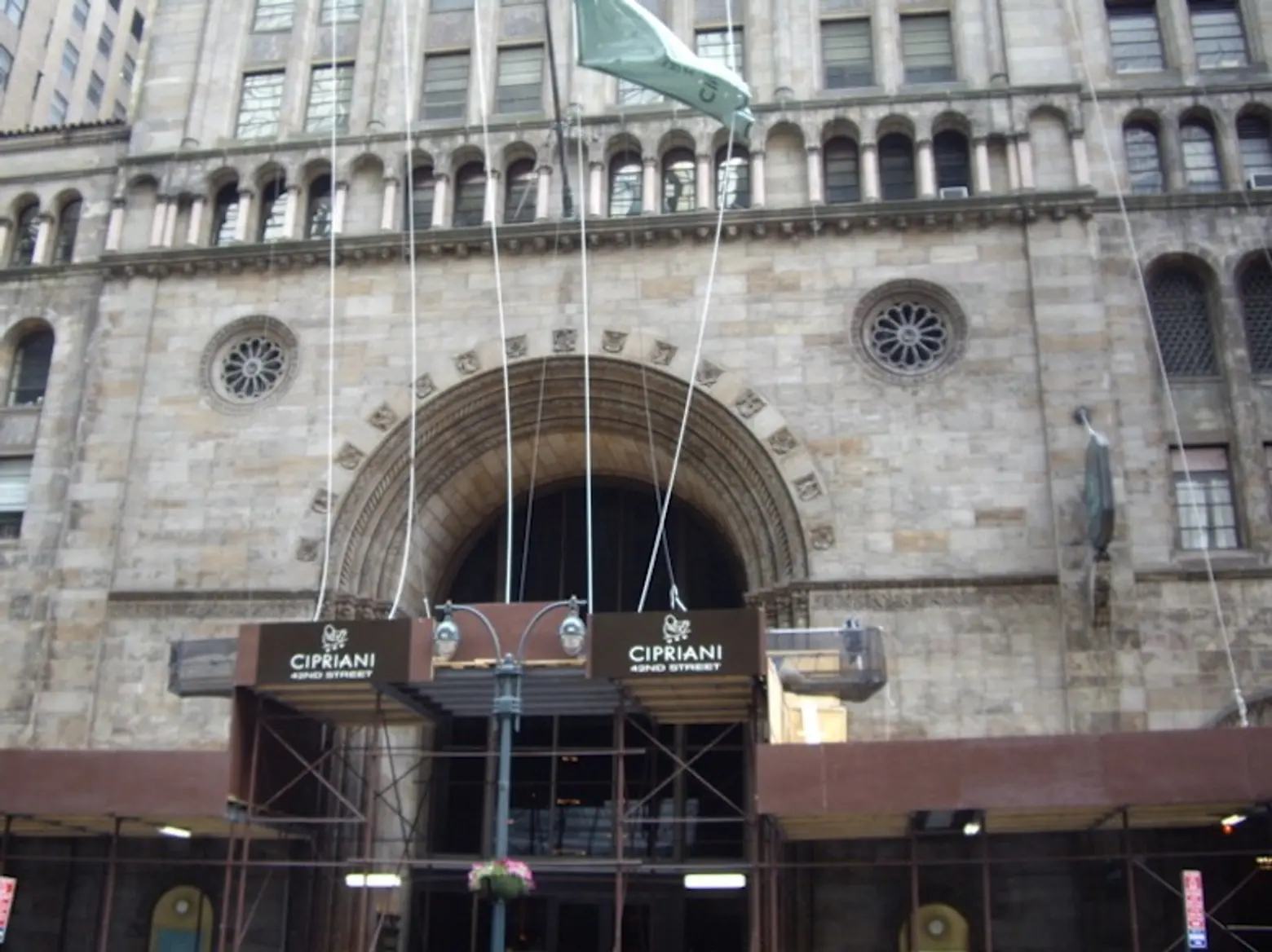
Cipriani 42nd Street in the Bowery Savings Bank
James Linsley, President of GID, said, “We are creating a dynamic food, beverage, and market destination, where Midtown meets the Upper West Side, with one of the world’s most established and recognized names in dining and hospitality. Cipriani joining us as a retail partner for Waterline Square further signifies the important evolution of this waterfront neighborhood and will provide future residents and visitors with the ultimate lifestyle experience all in one place.”
“Last year GID presented us with a partnership opportunity that is truly distinctive,” said Giuseppe Cipriani. “Our goal is to create a kitchen away from home for residents, as well as a world-class, interesting and fun destination for visitors.”
6sqft has previously reported on the progress of the three buildings that comprise the Upper West Side‘s Waterline Square on the rise from a five-acre site overlooking the Hudson River. A collection of the architecture and design world’s most celebrated names was chosen by GID Development Group to create a master plan, with Richard Meier and Partners, Kohn Pedersen Fox Associates and Rafael Viñoly Architects each designing one of three residential towers. Each residential tower–together adding up to 1,000 rental and condo apartments–will have its own interior design theme with finishes by Champalimaud, Yabu Pushelberg, Groves & Co, and the Rockwell Group. 100,000 square feet of amenity space will be shared between the towers and the three-acre park designed by Mathews Nielsen Landscape Architects.
Sales have launched with condos starting at about $2 million. Closings expected to begin in the second half of 2018.
RELATED:
