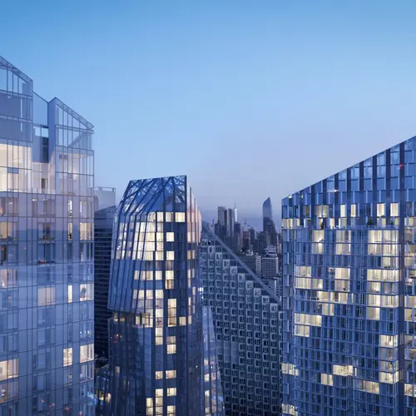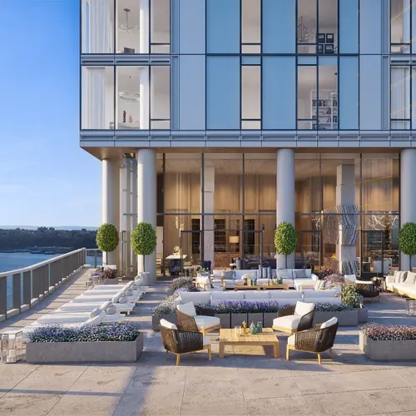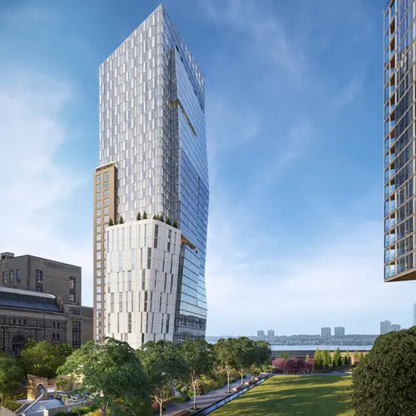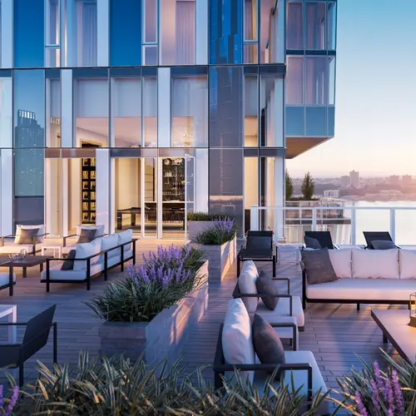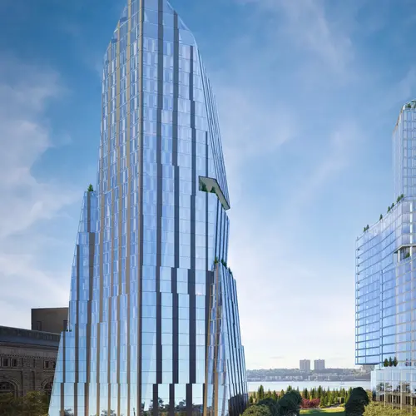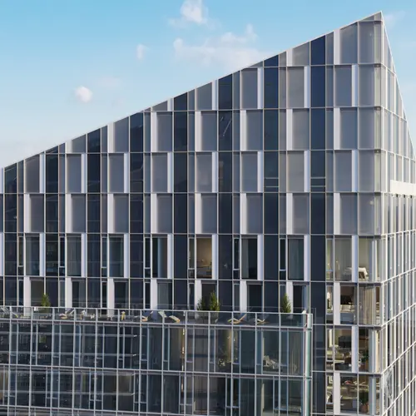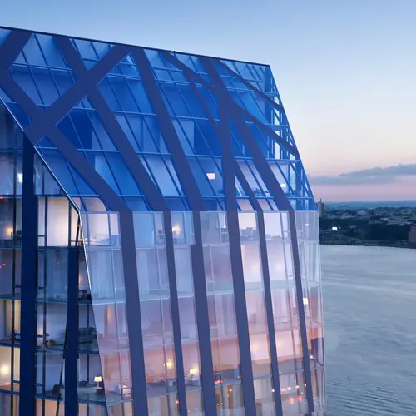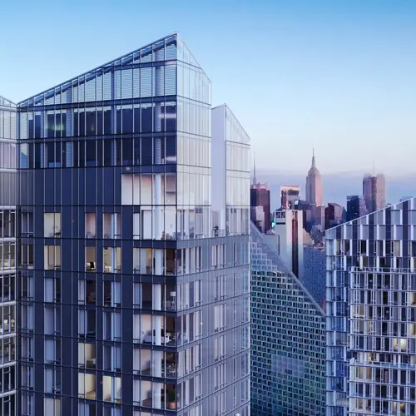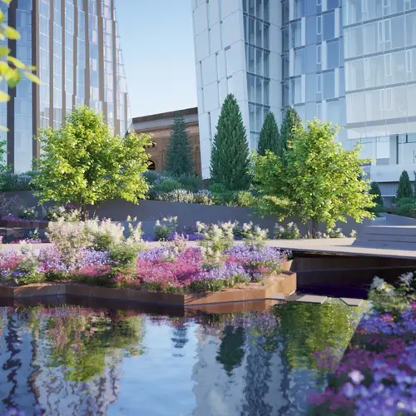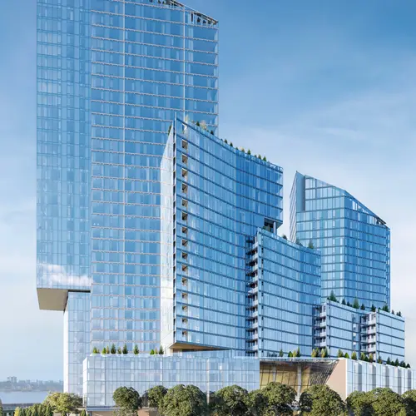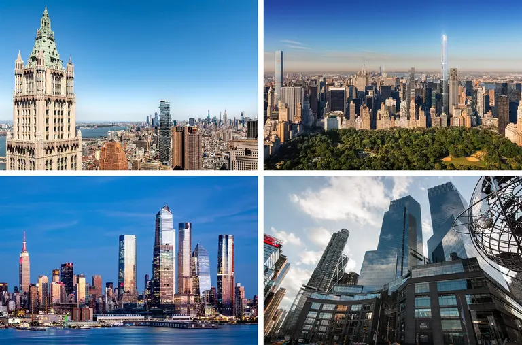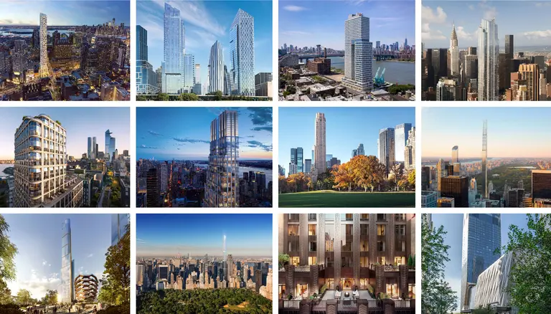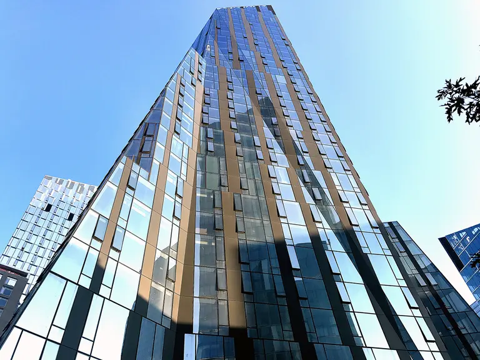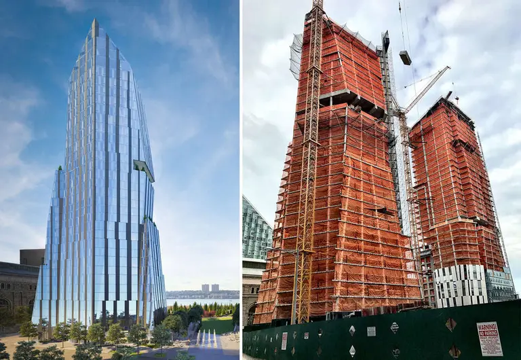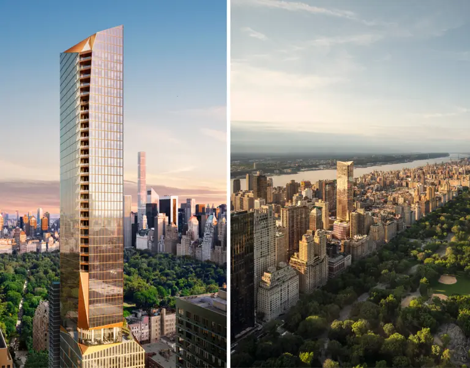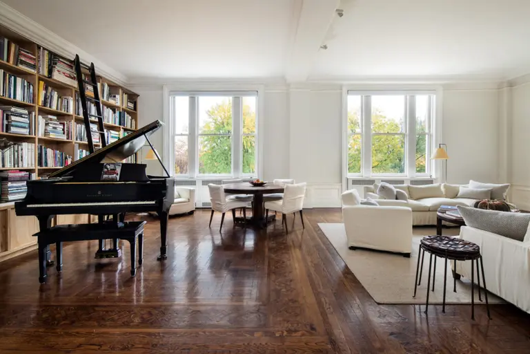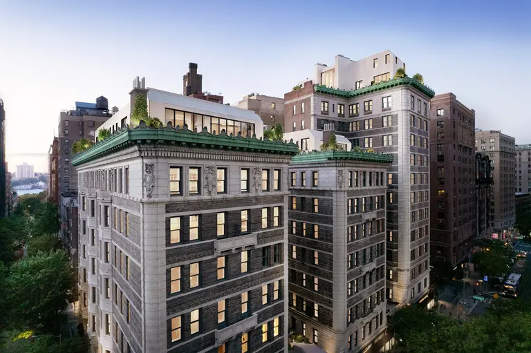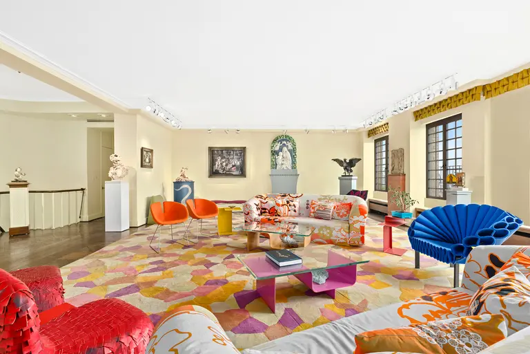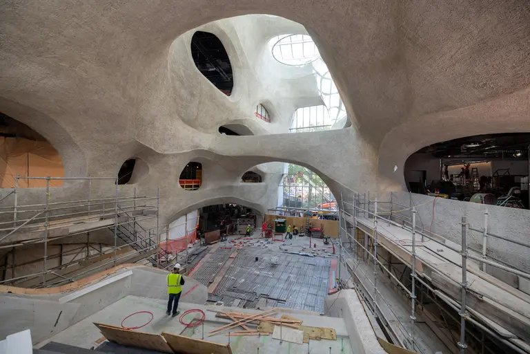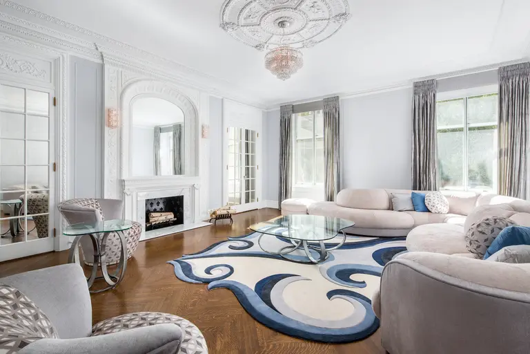Waterline Square mega-development tops out on the Upper West Side
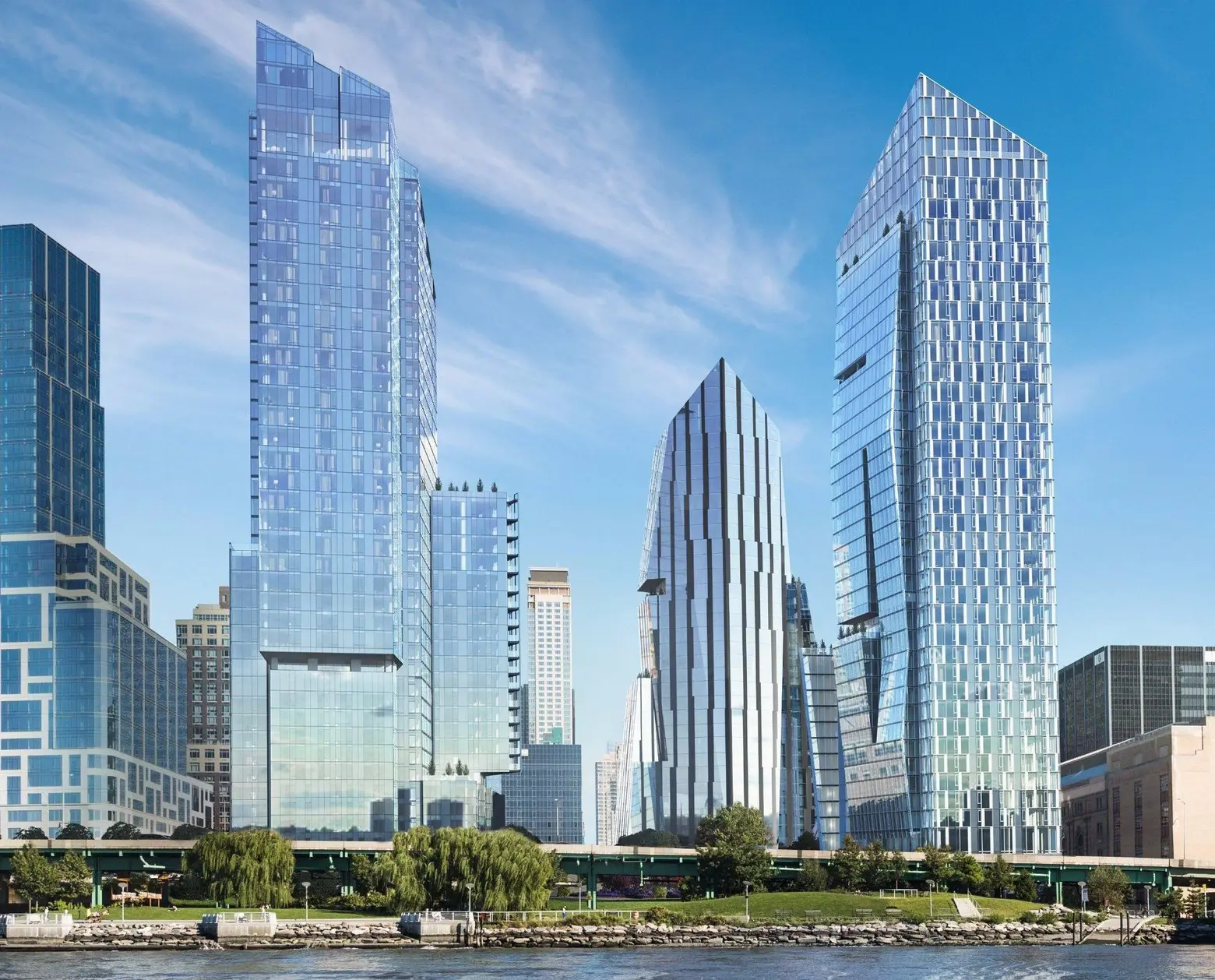
Waterline Square, a mega-development consisting of three luxury residential high-rises and measuring 2.2 million square feet, officially topped out this week, one of the most ambitious projects to hit the Upper West Side in decades. GID Development Group commissioned three major New York City architecture firms, Richard Meier & Partners, Kohn Pedersen Fox Associates and Rafael Viñoly, to design One Waterline Square, Two Waterline Square and Three Waterline Square, respectively. The 263 condominiums of the development, located between West 59th Street and West 61st Street on the Hudson River, will commence closings in late 2018. There will also be 800 rental units available, with 20 percent of them below market rate. Hill West Architects serves as the executive architect on the project.
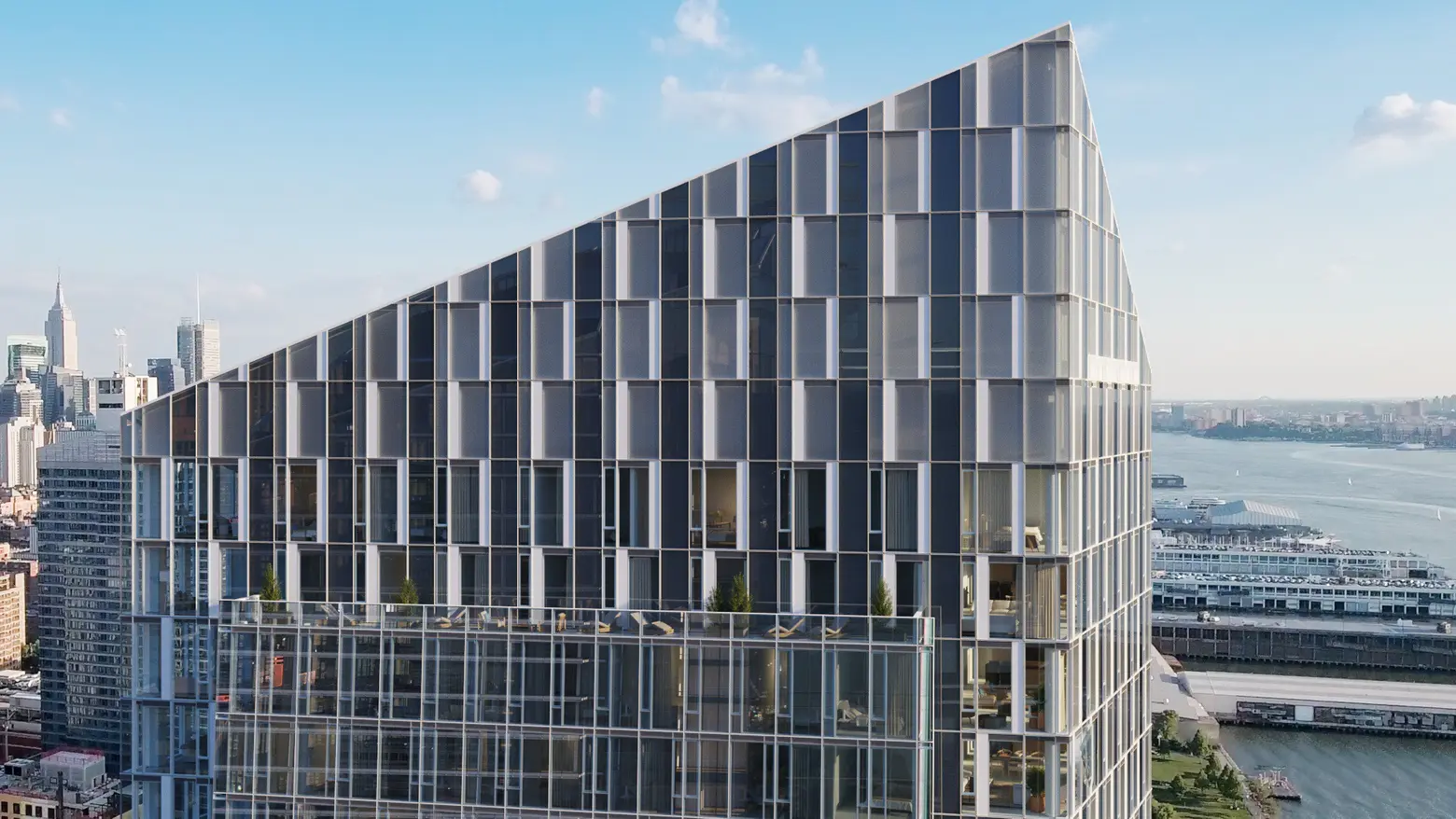
One Waterline Square, via GID Development Group
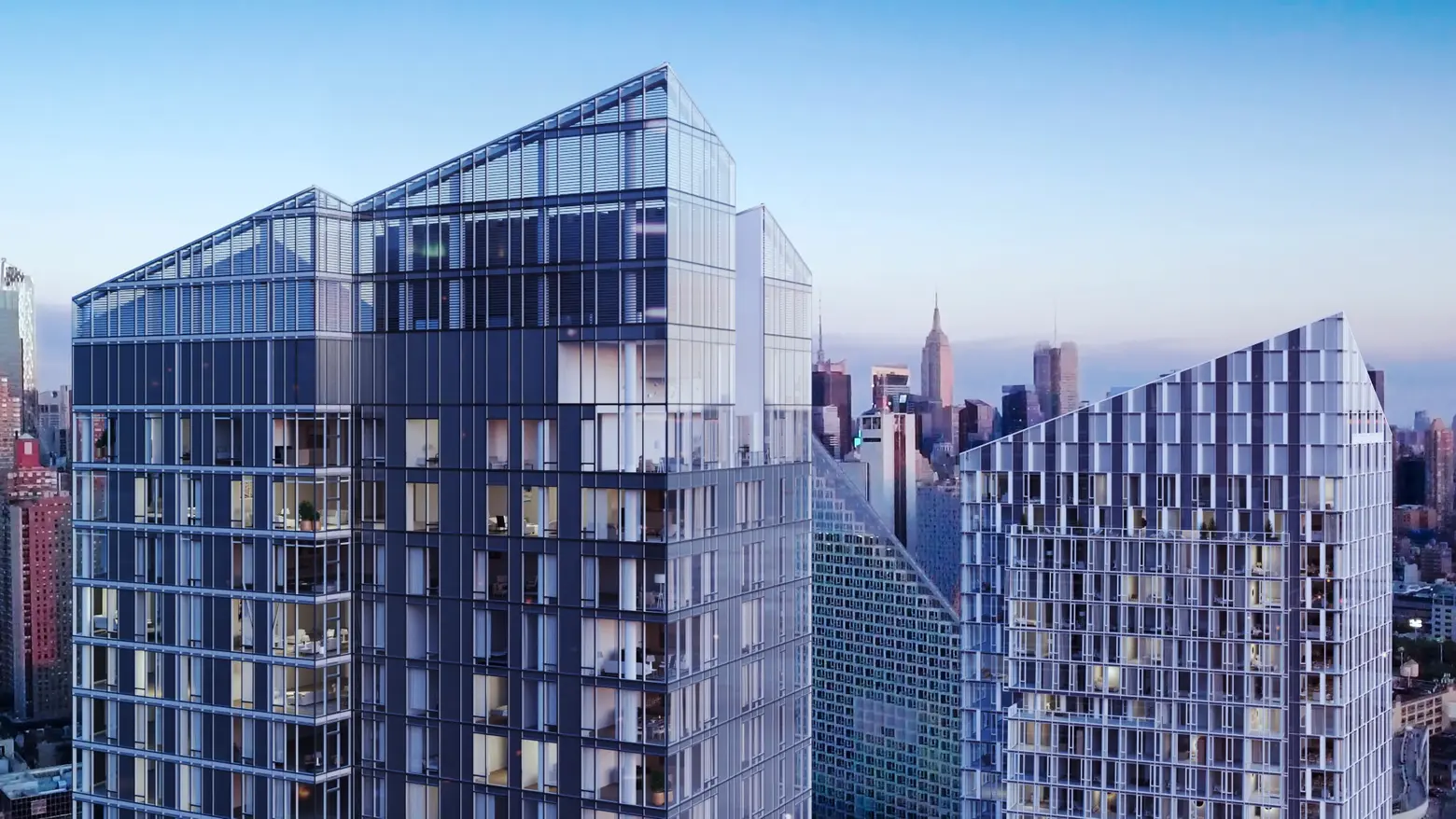
Two Waterline Square, via GID Development Group
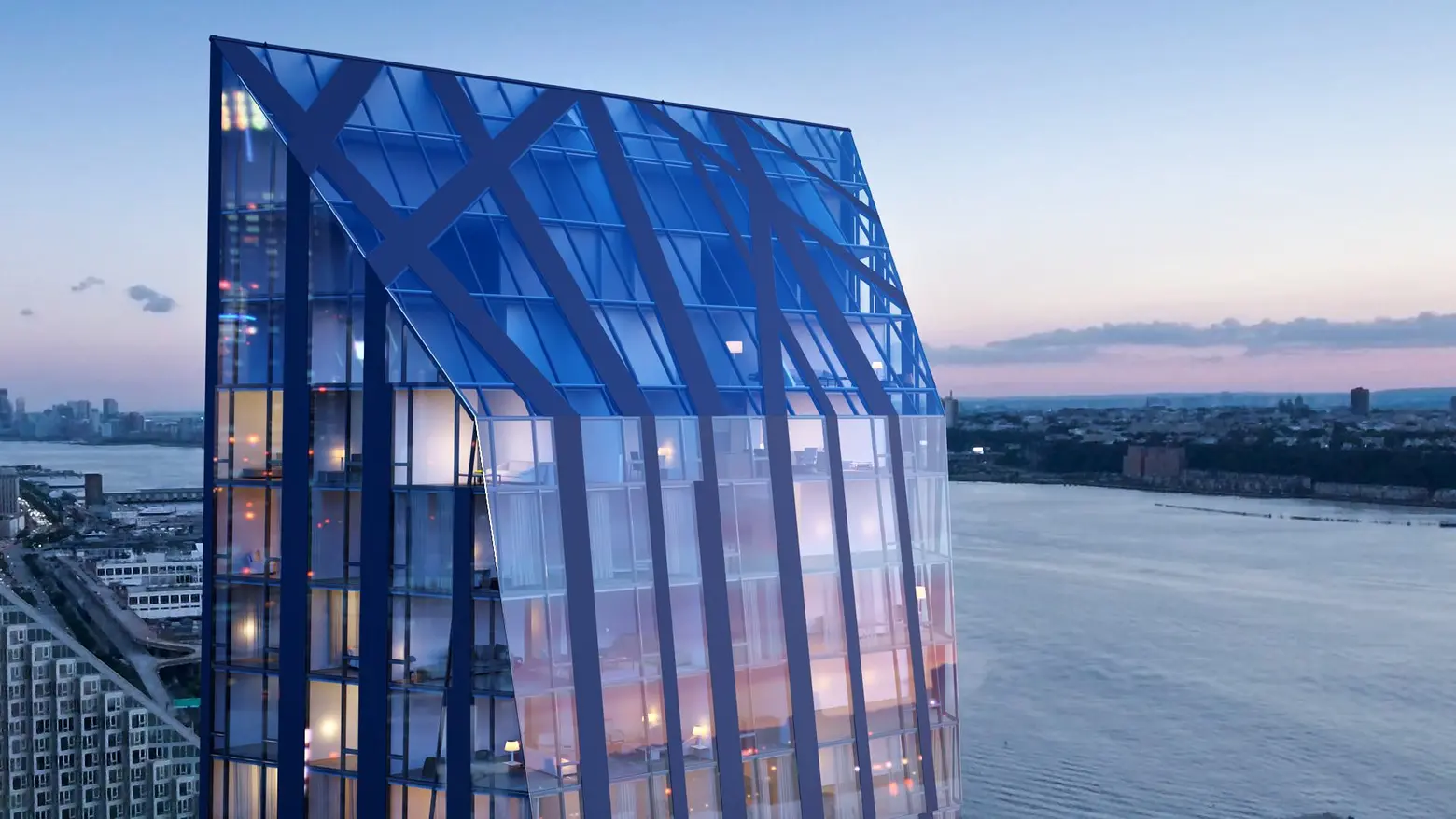
Three Waterline Square, via GID Development Group
Richard Meier’s One Waterline Square rises 37 stories with an “undulating glass and metal facade that offers visual interest from each exposure.” The 288 residences, designed by Champalimaud Design, will feature high ceilings, oversized windows and a shared rooftop and outdoor kitchen.
The 38-story tower at Two Waterline Square, designed by KPF, will include a mix of rental and for sale residences, with several set-back terraces. Condos at this building were designed by Yabu Pushelberg. Uruguayan architect Rafael Viñoly handled Three Waterline Square, which rises 34 stories and is totally surrounded by green space. There will be about 200 residence, with a mix of the high-end condos on the upper floors and rentals below.
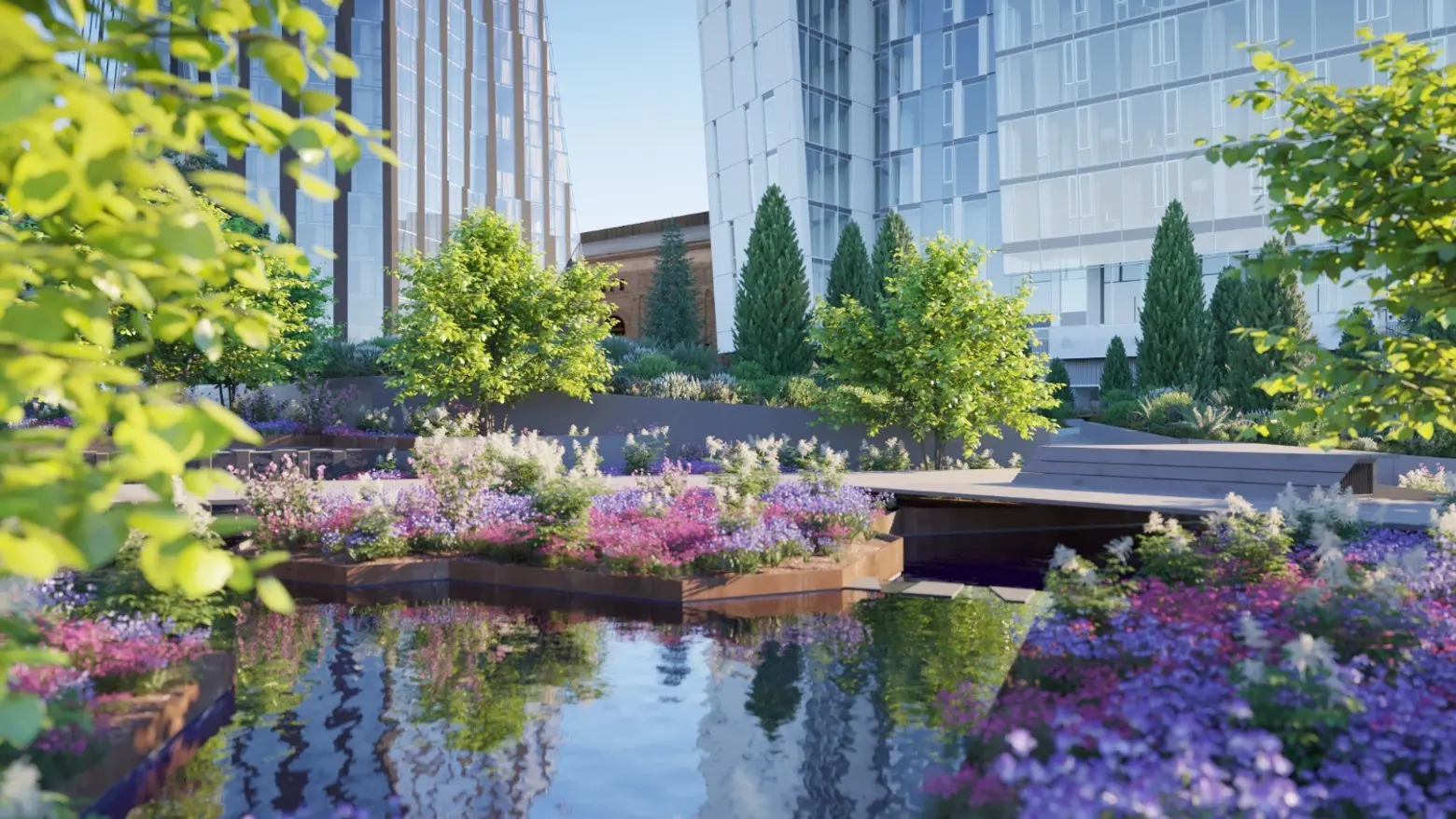
“We have created something that is unmatched by any other development — with close proximity to both the water and green space — and Waterline Square has already changed the game in this coveted neighborhood,” James Linsley, President of GID Development Group, said in a press release.
All three buildings surround a new landscaped public park designed by Mathews Nielsen Landscape Architects, which includes tree-lined groves, open grass areas, walking paths, a playground and water features.
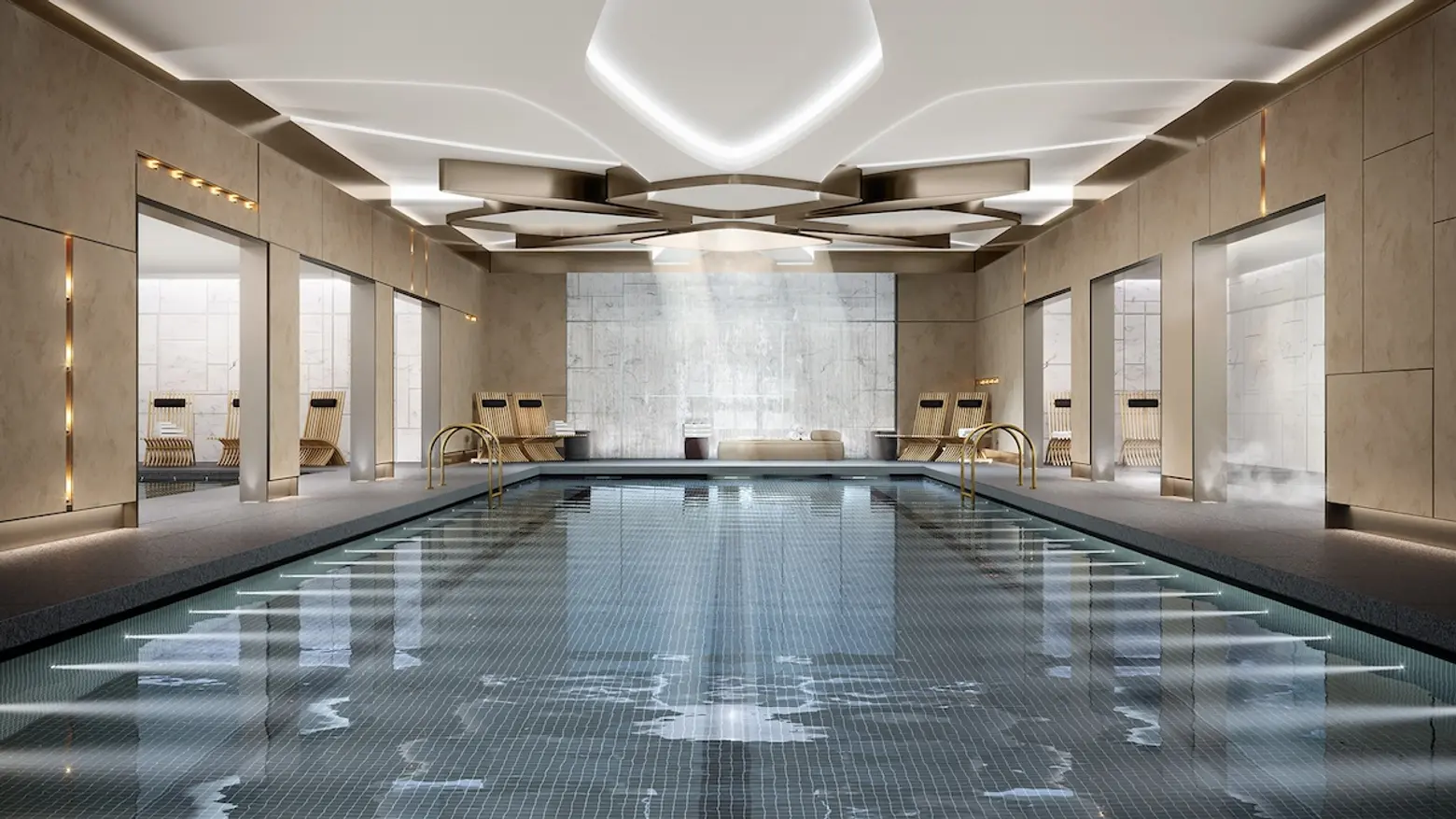
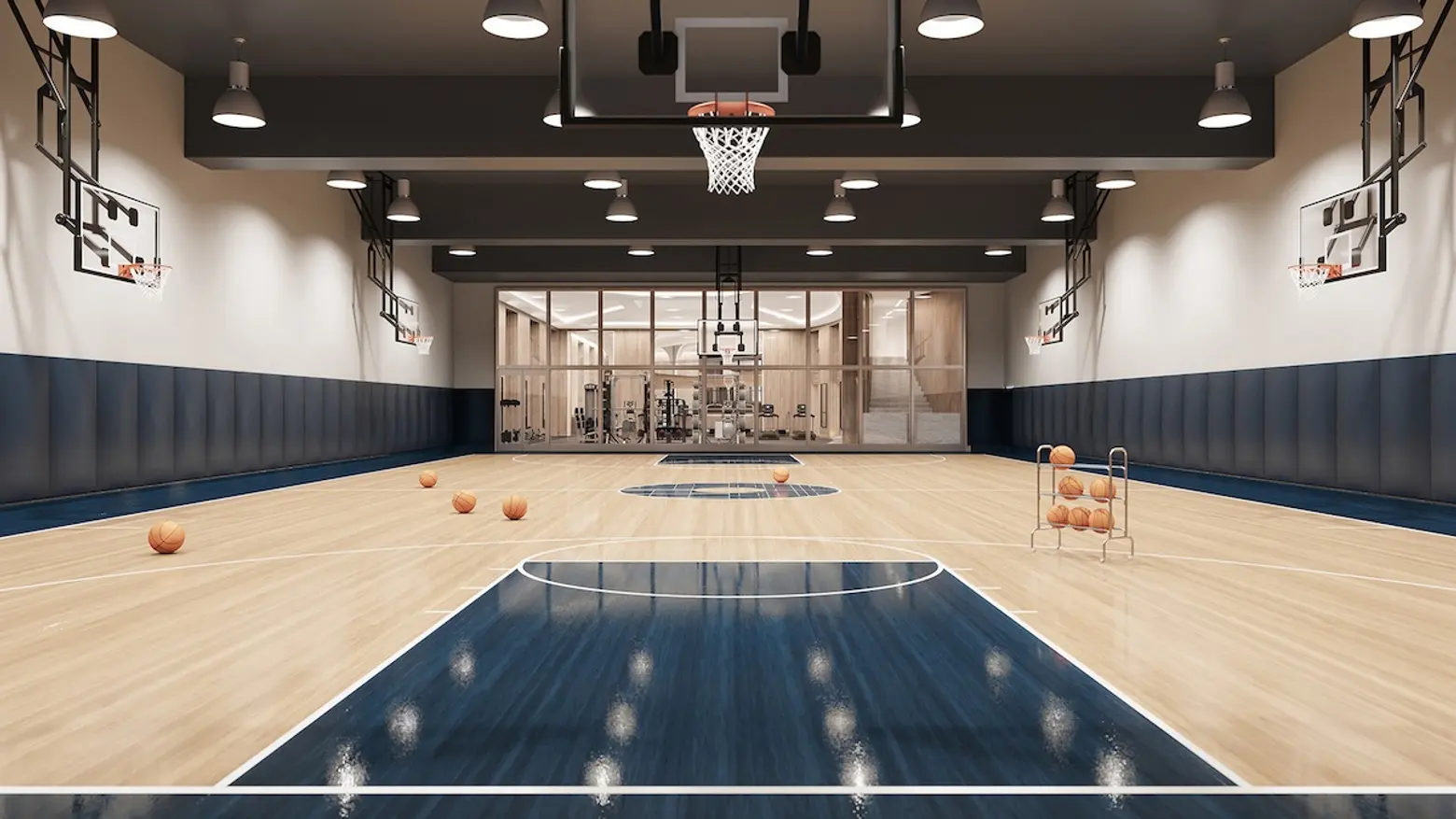
Residents of Waterline Square will enjoy a whopping 100,000 square feet of amenities, both indoor and outdoor. The Waterline Club, connecting the trio of high-rises, offers a swimming pool, bowling alley, kid’s playroom, music studios, indoor tennis and basketball courts and much more.
The first-ever Cipriani food hall will open at Waterline Square, offering a 28,000-square-foot food hall with a market and restaurants at Two Waterline Square. The food hall will be designed by Martin Brudnizki. The entirety of Waterline Square, being developed concurrently, is set to open in late 2018.
RELATED:
- Rafael Vinoly’s Three Waterline Square tops out, first of starchitect trio
- New details revealed for Upper West Side’s starchitect-studded Waterline Square
- First look at the amazing amenities at Waterline Square
All images courtesy of GID Development
