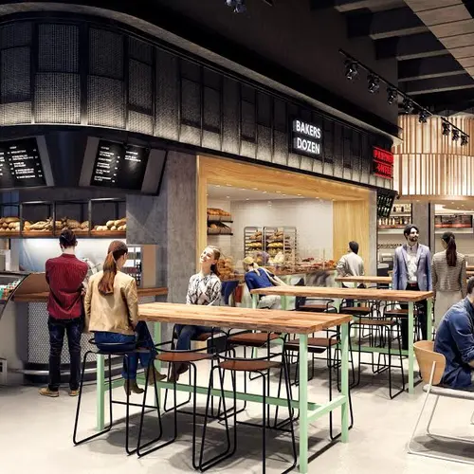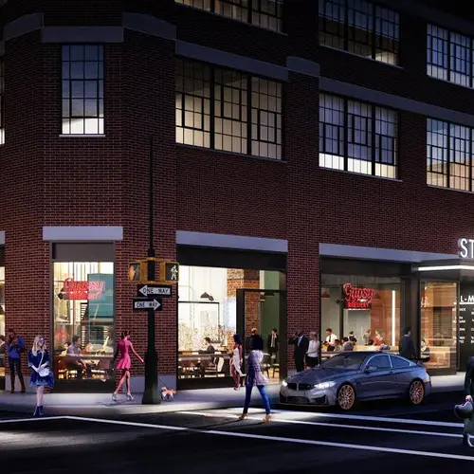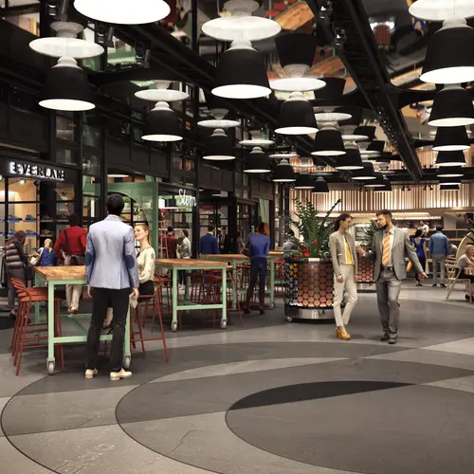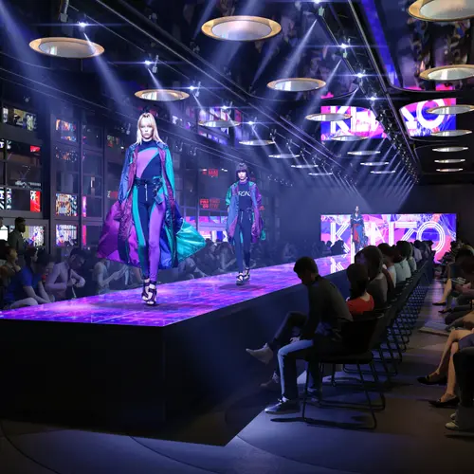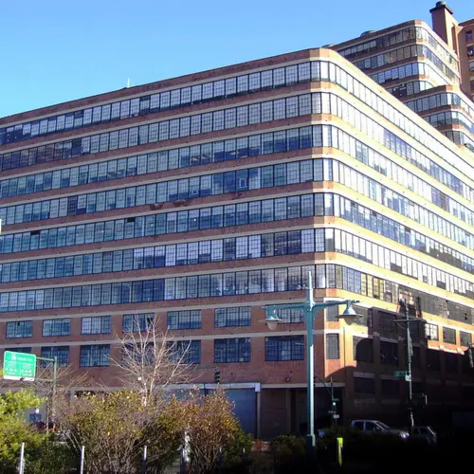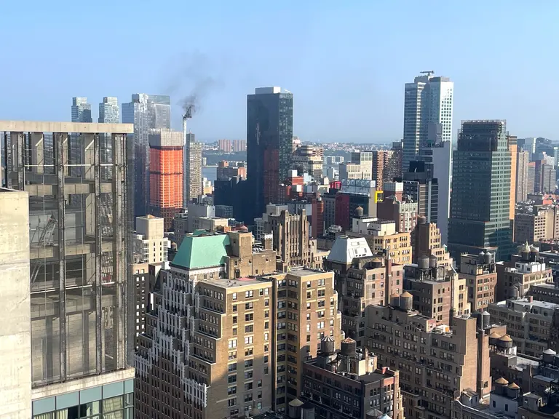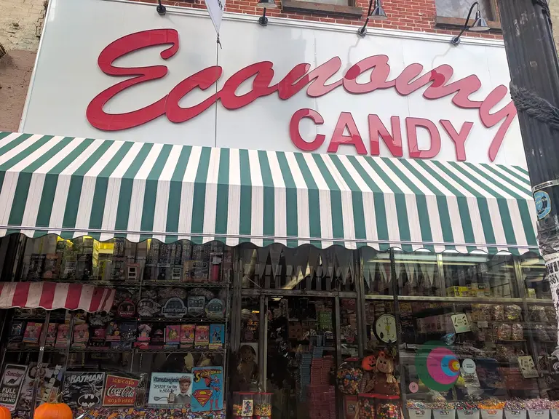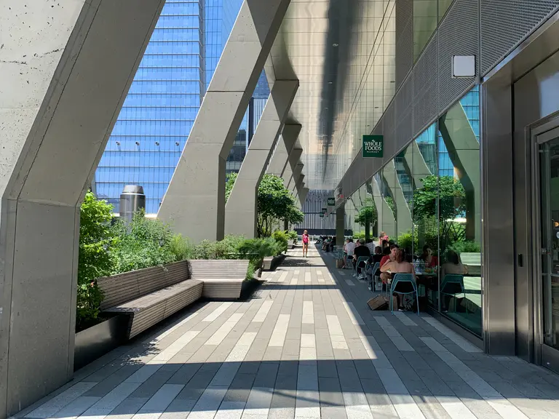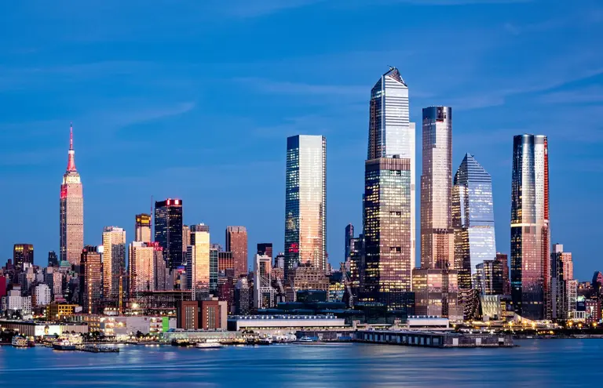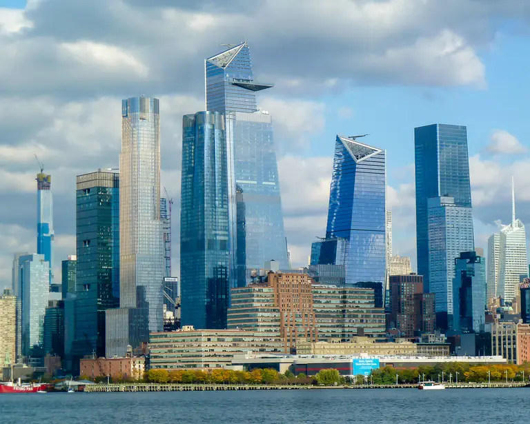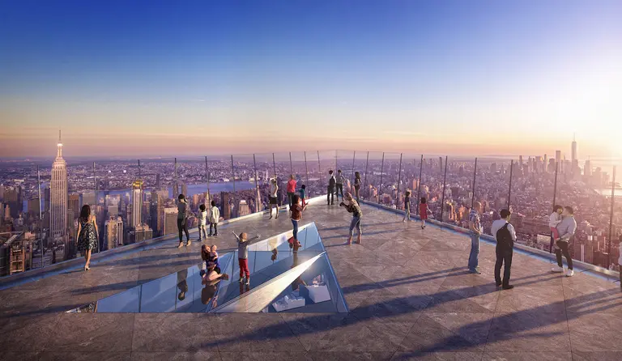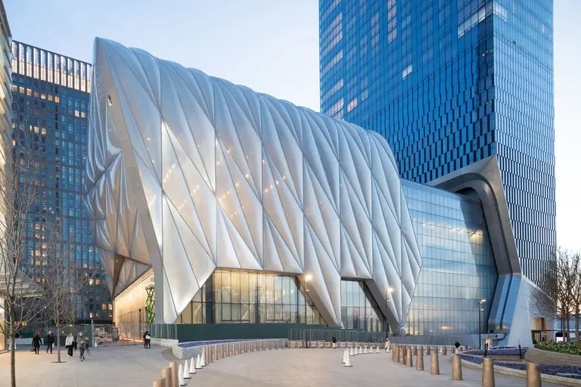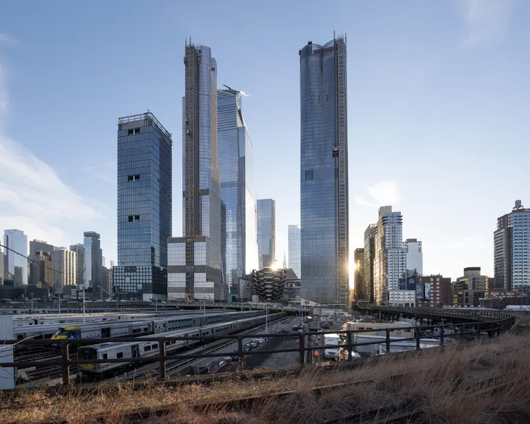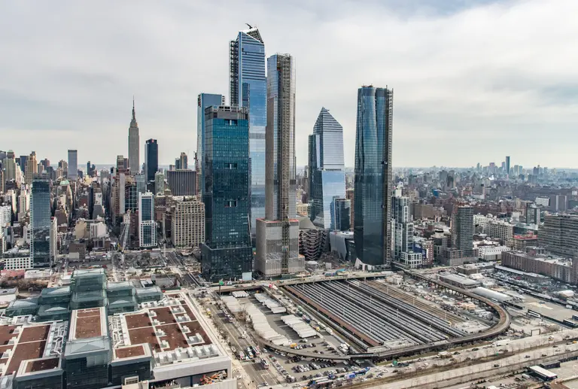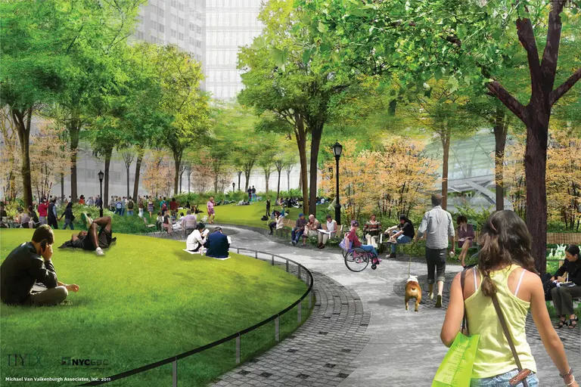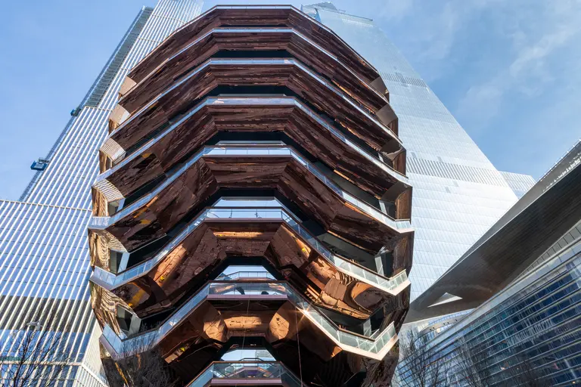West Chelsea’s Starrett-Lehigh building to be expo space, food hall
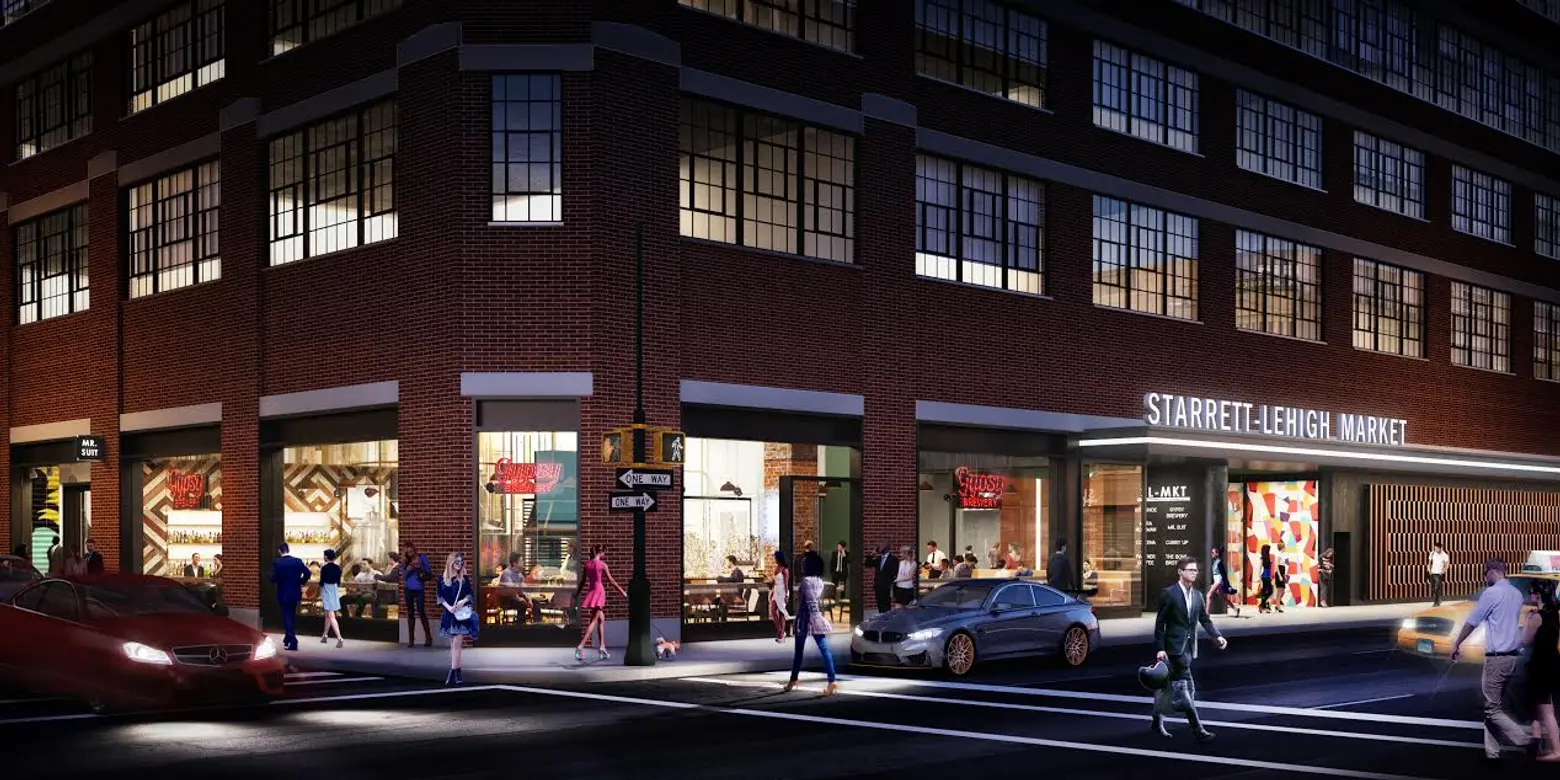
Rendering courtesy of RXR.
Plans for the block-deep Starrett-Lehigh building on Manhattan’s far west flank just below Hudson Yards have been in discussion since the building was purchased by RXR Realty in 2011. RXR recently announced that the former freight terminal, built in 1931 and named a city landmark in 1986, will get new public life as a huge event and expo space, plus retail and a food hall. The 43,000-square-foot project will be designed by ICRAVE, who brought LeDistrict to downtown and are creating another food hall in nearby Hudson Yards.
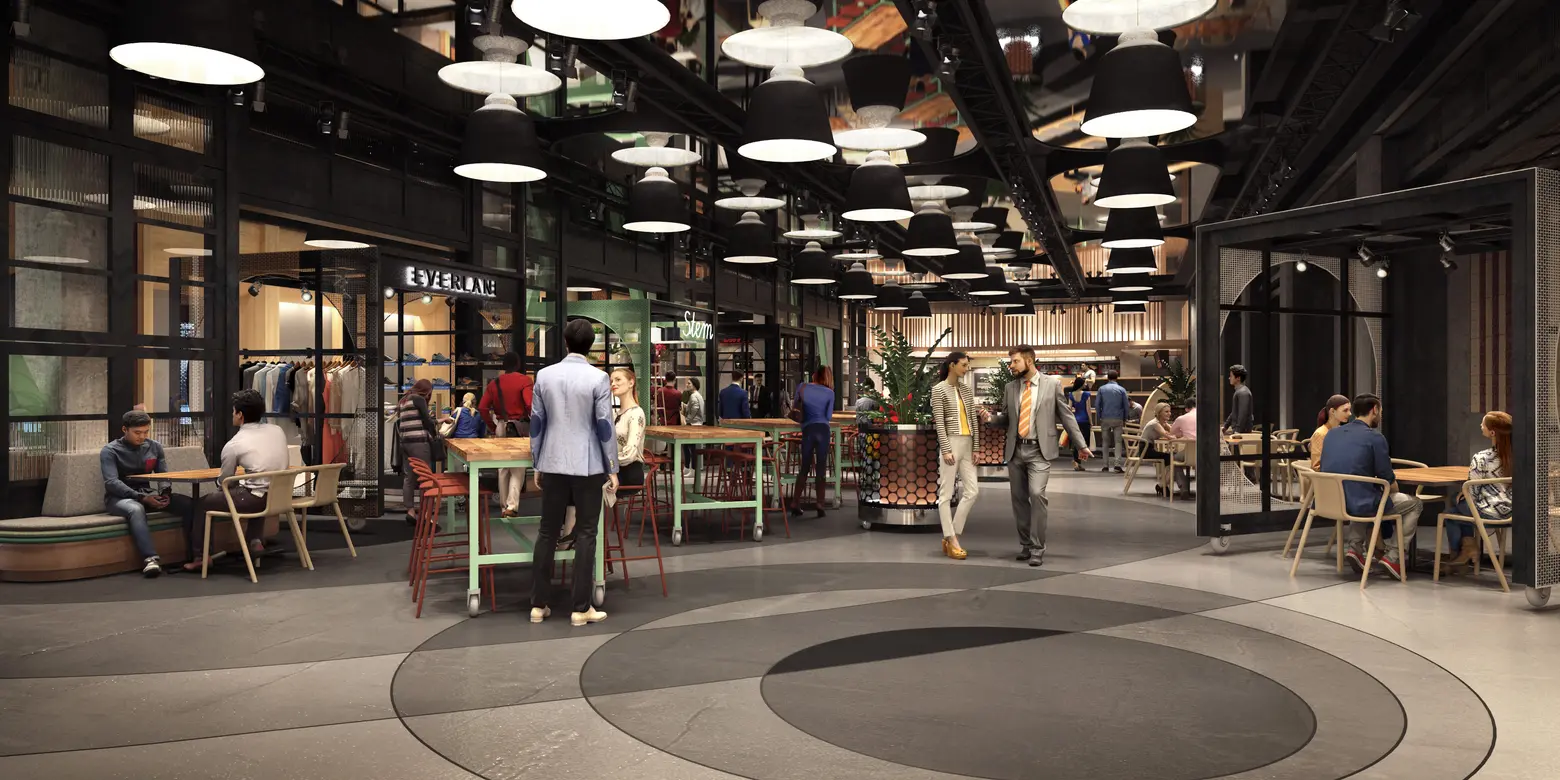
The building, located at 601-625 West 26th Street between Eleventh and Twelfth Avenues, is part of the West Chelsea Historic District and is known for the modernity of its design. As described in a press release, the new space will be “part food hall, part runway, part event space, part restaurant,” and hopes to reimagine retail and dining up the West Side and bring much-needed amenities to the building’s tenants and the nearby blocks.
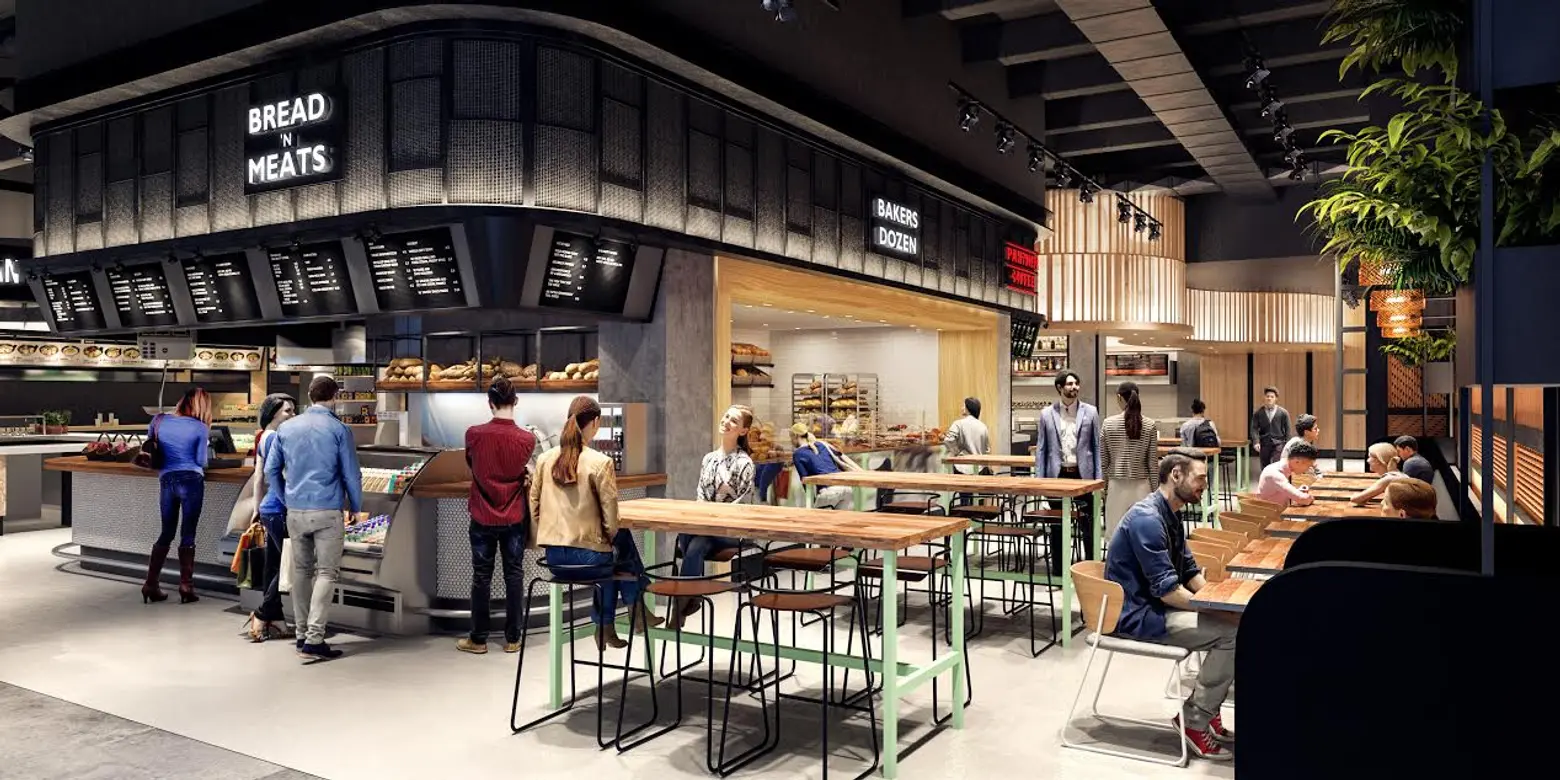
RXR tapped ICRAVE and architecture and design firm HLW to reimagine the building as a mix of traditional retail, food, beverage and entertainment. The end result will be comprised of an 11,000-square-foot food hall with 14 vendors surrounding a column-free expo and event space that can go from day to night and host everything from open ambient exhibitions to high-profile private events. In-line retail space–now available for lease–will line the building’s 26th and 27th street flanks. Retail spaces will be double-sided so they can face both the street and the central expo space.
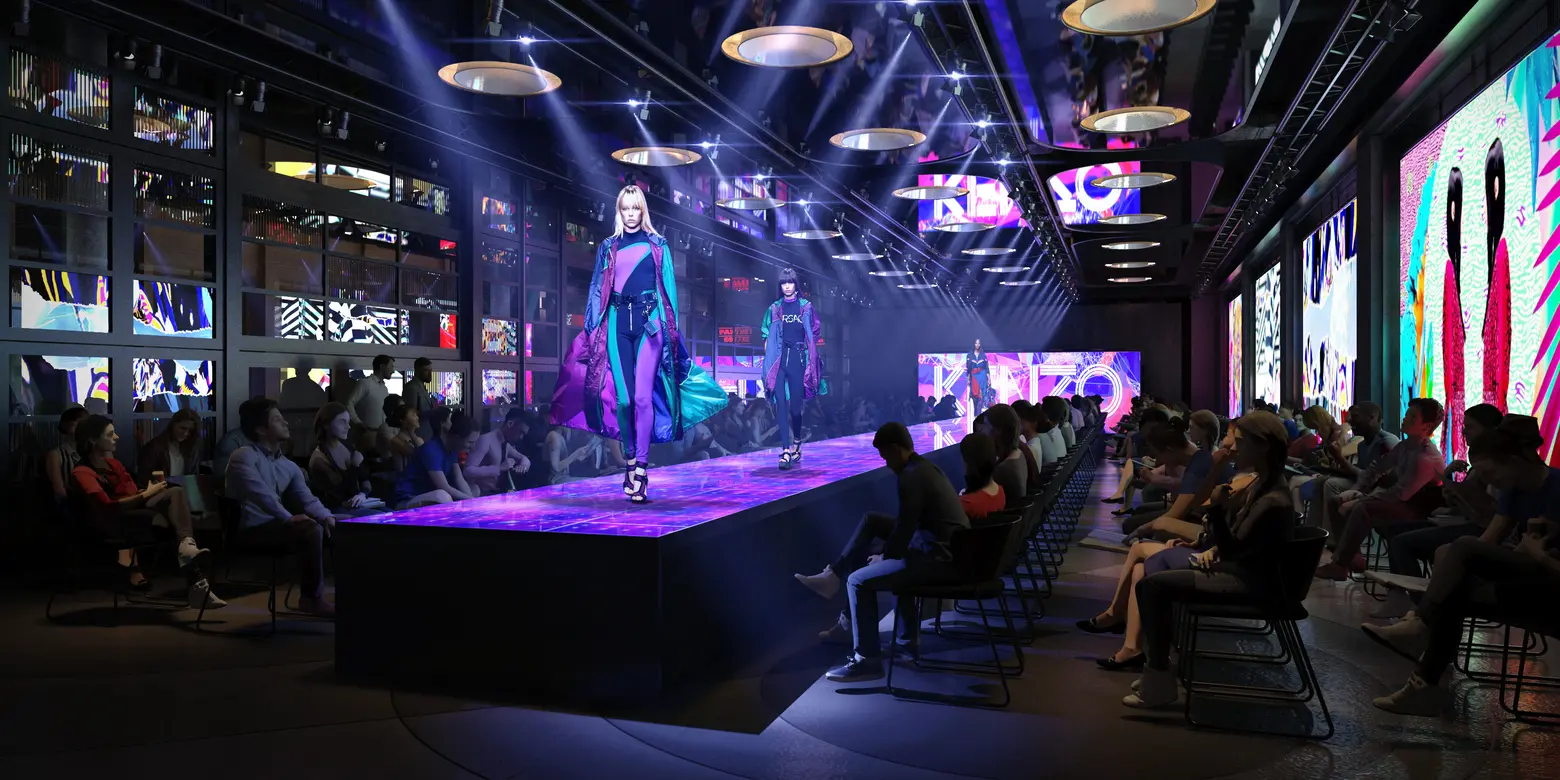
The design thinking behind the project has been to maximize flexibility and impact. To that end, ICRAVE has been working on innovative concepts for mobile seating, lighting, automatic theatrical installations and operable partitions. Design features include a complex series of double-hung glass and steel walls that will allow the expo space to open and close into a variety of configurations, a “house-kit” of scenography, mobile bleacher berms and planter-lights that double as sculpture pedestals and a large “amoeba” patterned polished concrete floor.
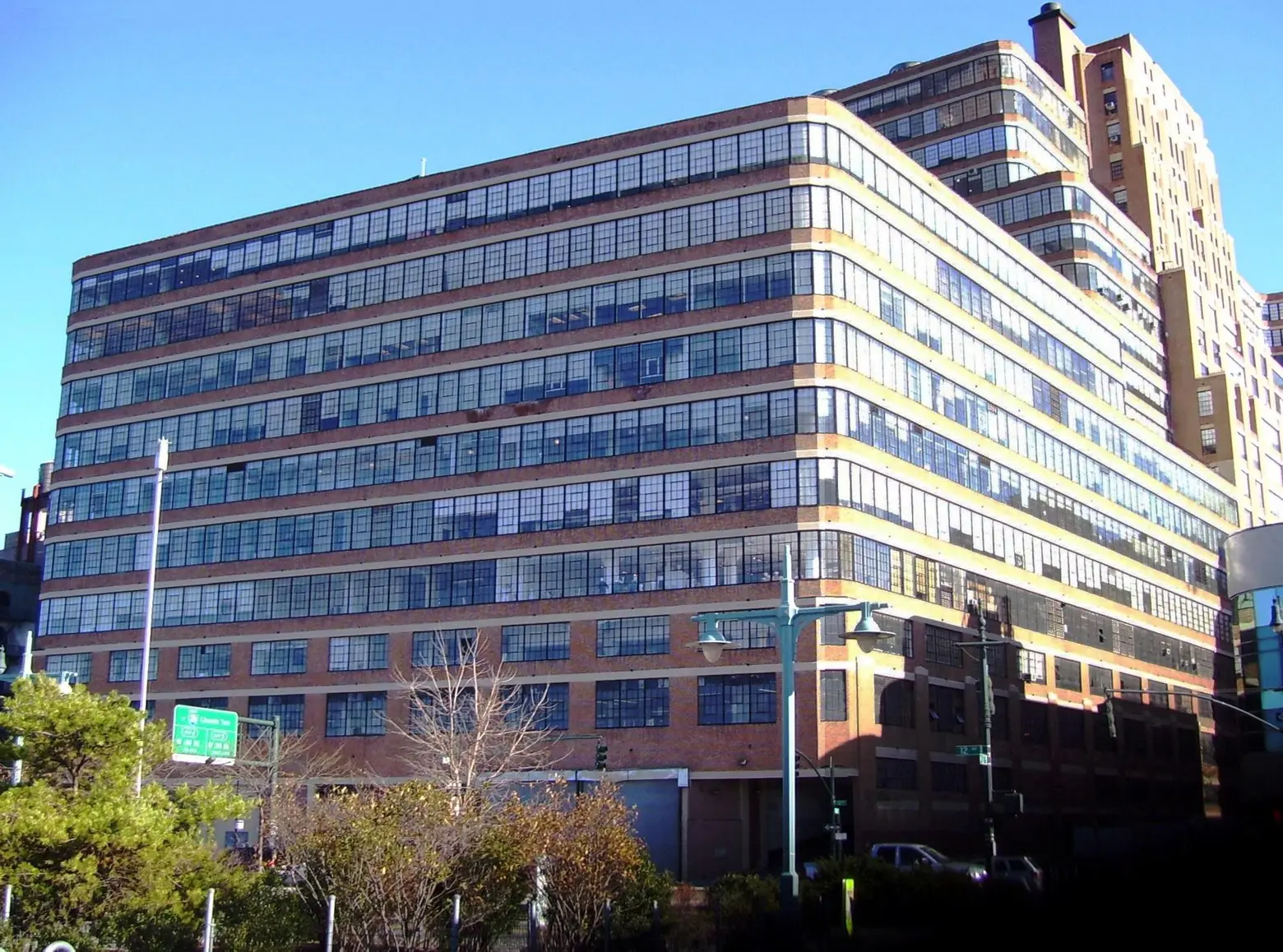
Starrett-Lehigh Building. Image via Wiki Commons.
RELATED:
