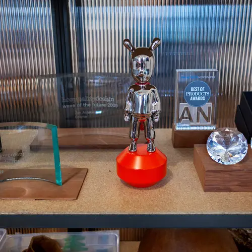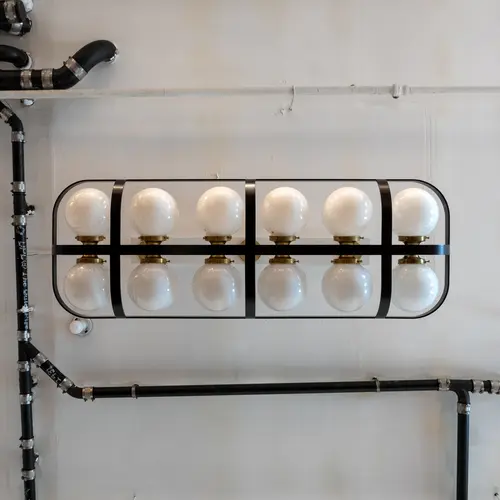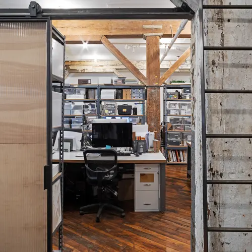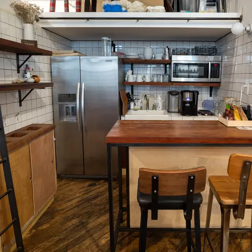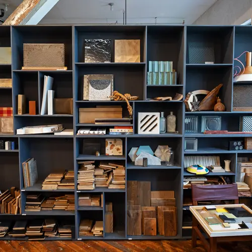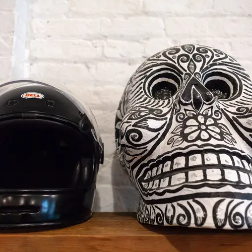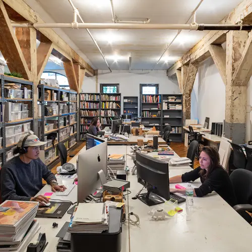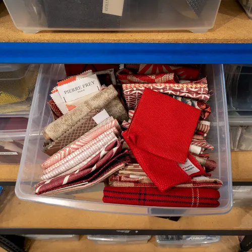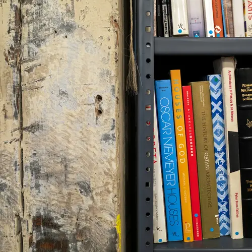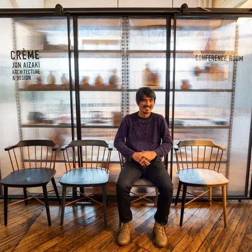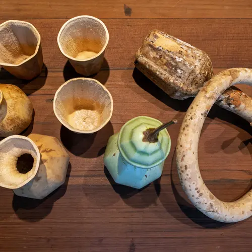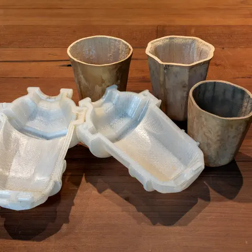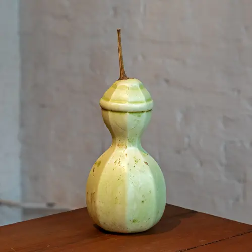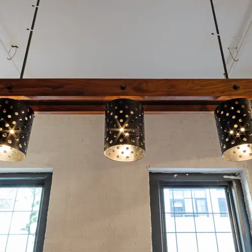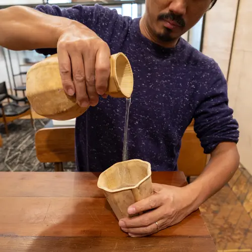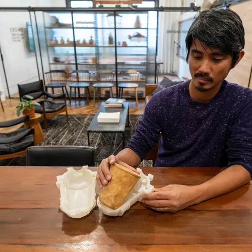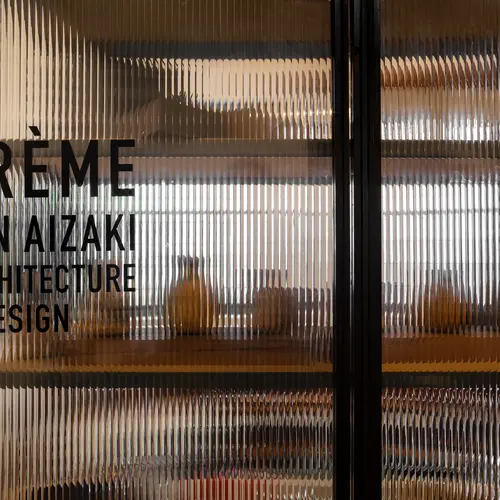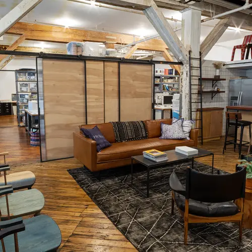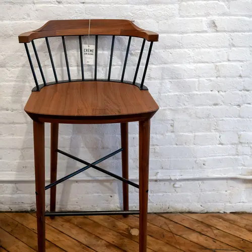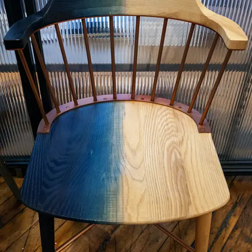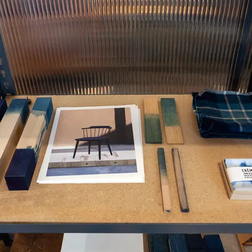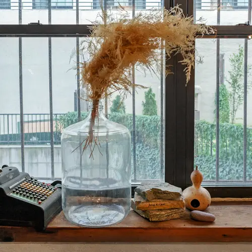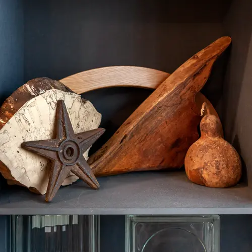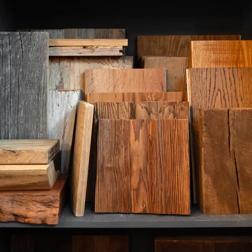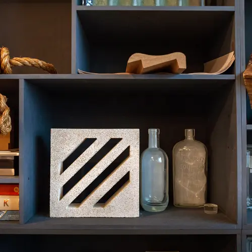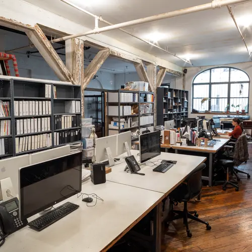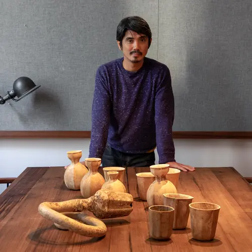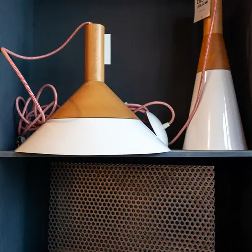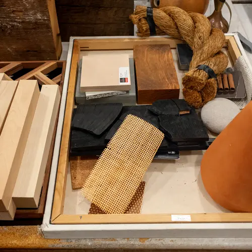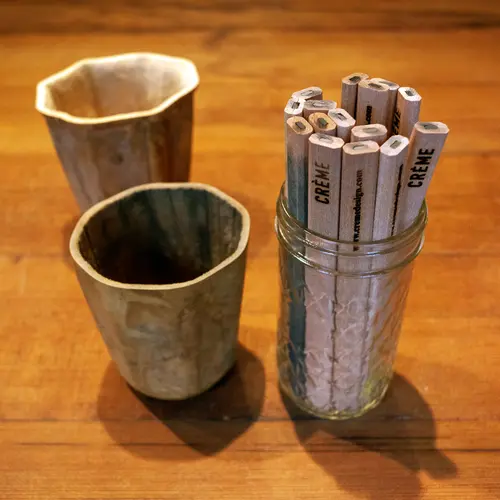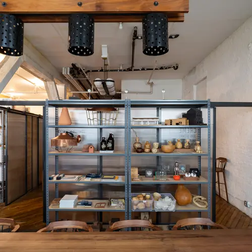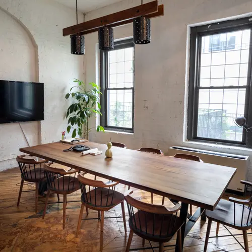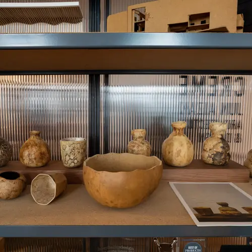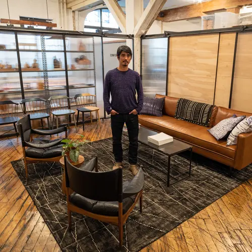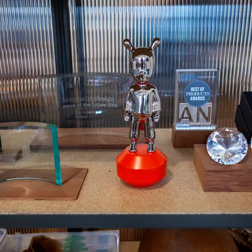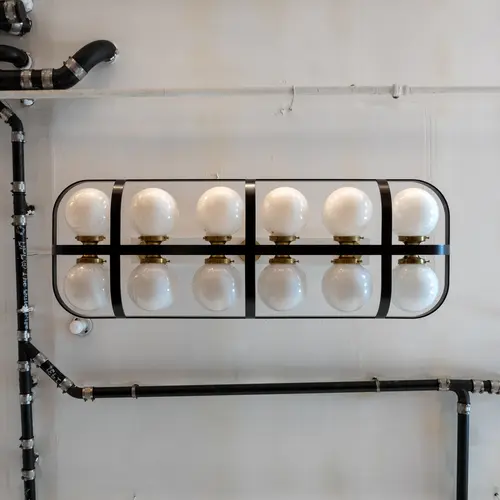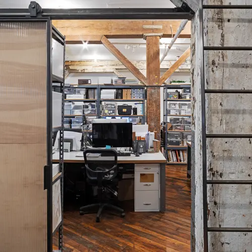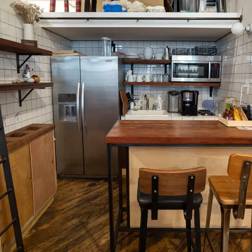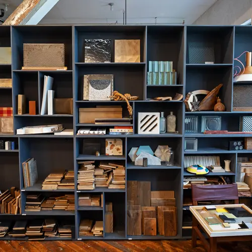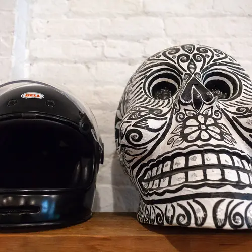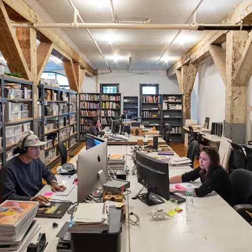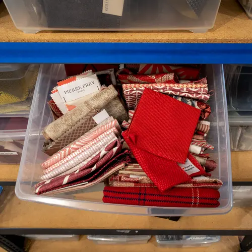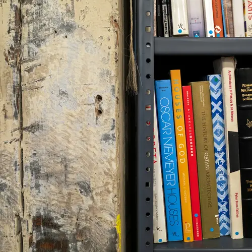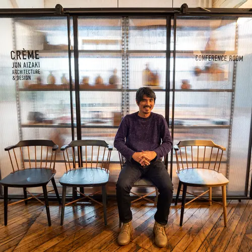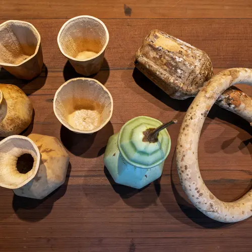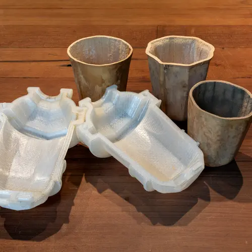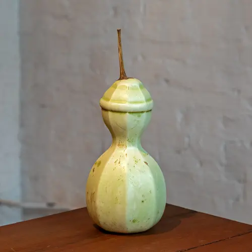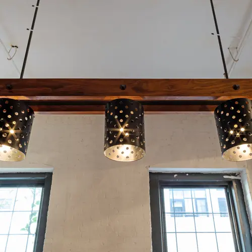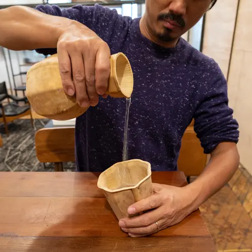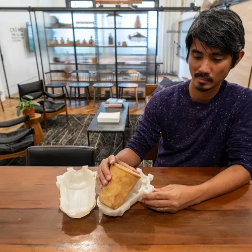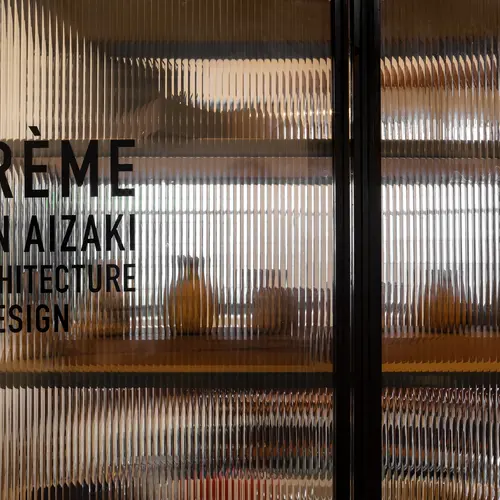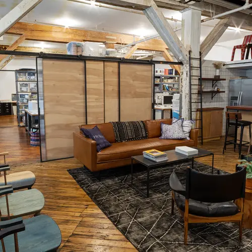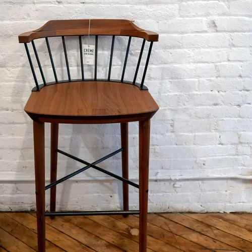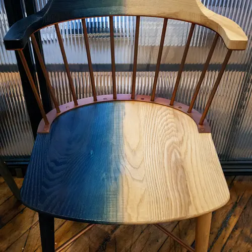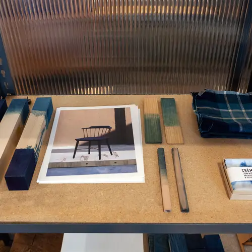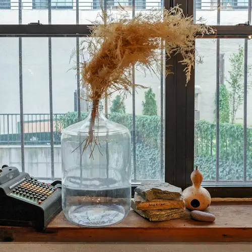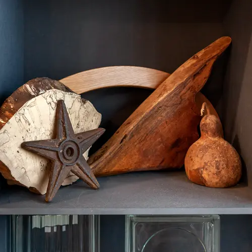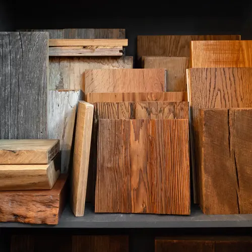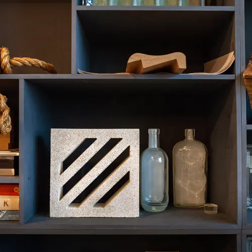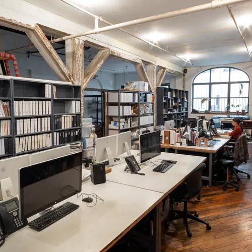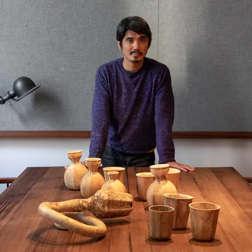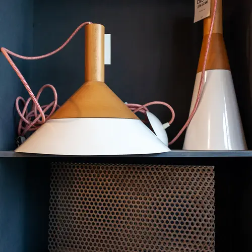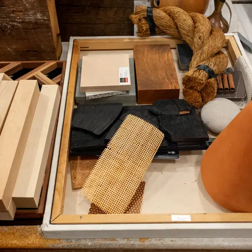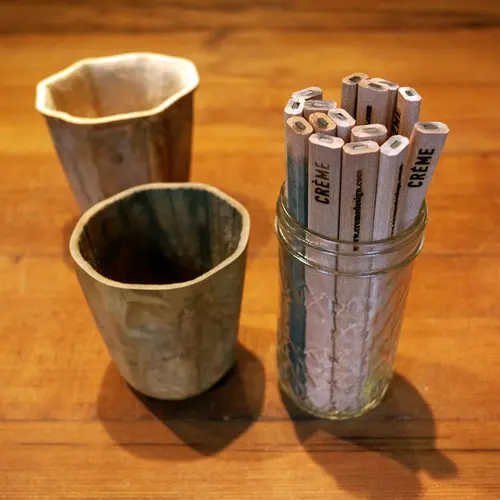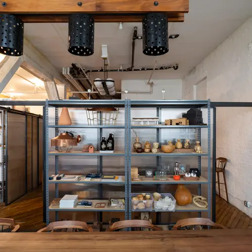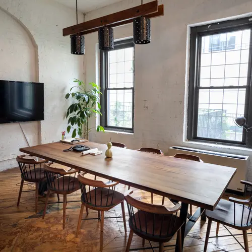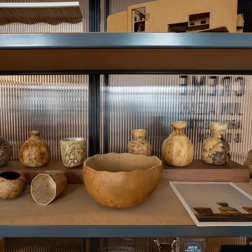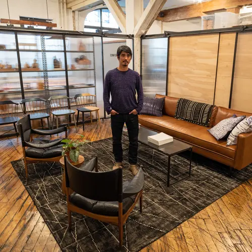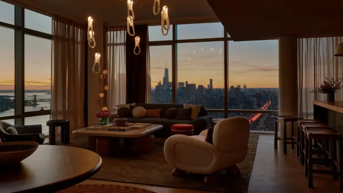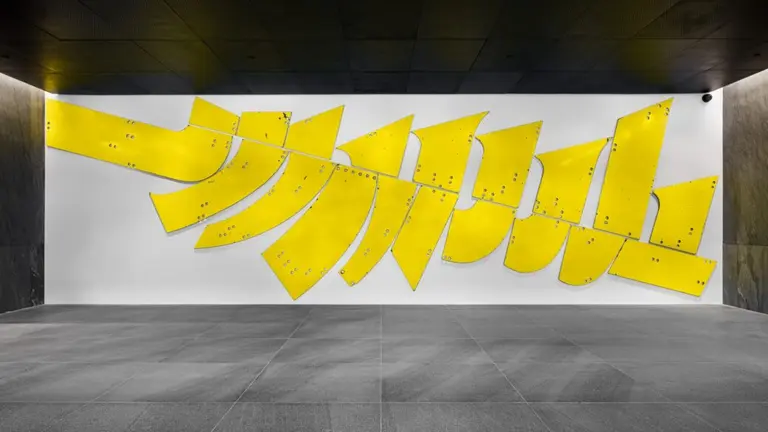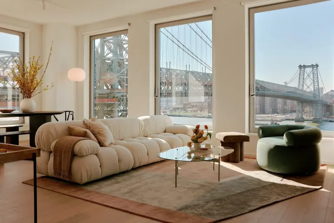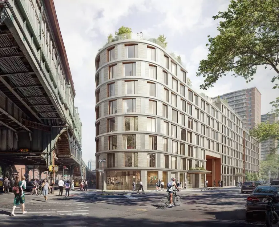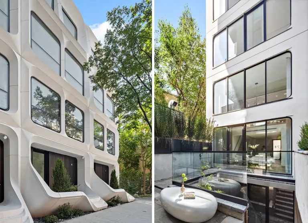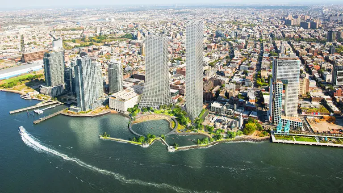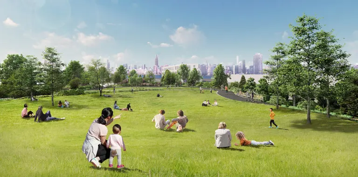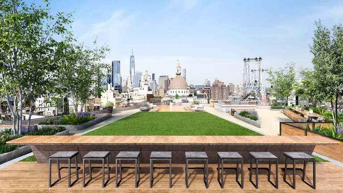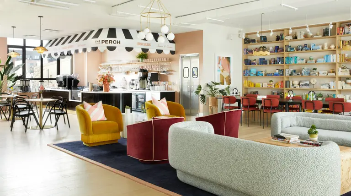Where I Work: Jun Aizaki’s architecture and design firm CRÈME gets creative in Williamsburg
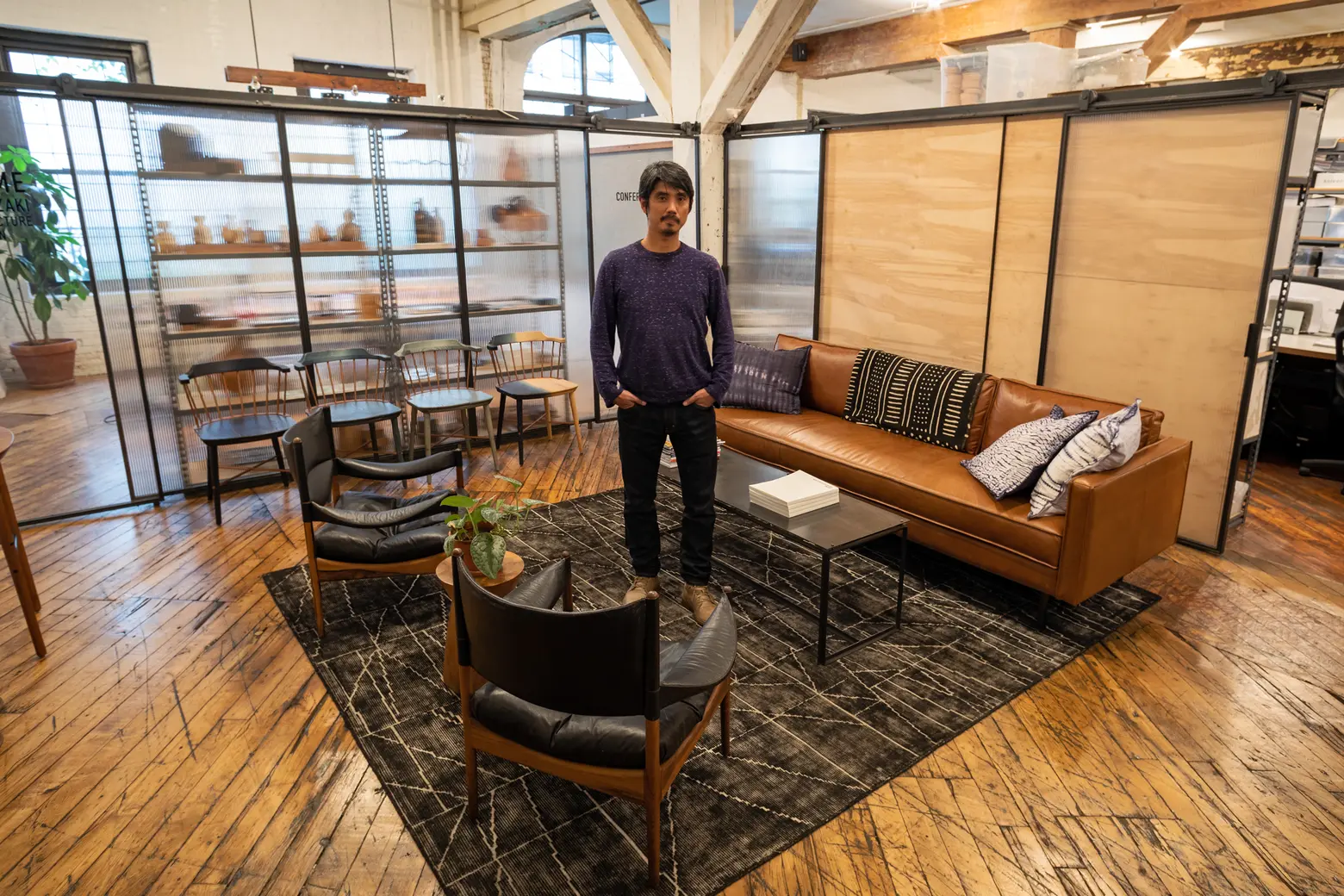
Japan native Jun Aizaki started Brooklyn-based CRÈME / Jun Aizaki Architecture & Design 14 years ago when both the design and architecture firm’s Williamsburg location and their portfolio were much different. Today, with more than 15 employees, CRÈME has become a leader in hip restaurant design (think Redfarm, L’Amico, and Mr. Purple), along with more innovative product design such as gourd cups and indigo-dyed furniture. The firm also has a pulse on urban planning projects, such as a proposal to build a timber bridge connecting Greenpoint and Long Island City, as well as a master plan of Denver’s Dairy Block. And it’s this combination of cool-factor, outside-the-box thinking, and style that CRÈME embodies in their industrial Williamsburg office space. 6sqft recently visited the firm to take a look around and see their work, as well as to have a chat with Jun.
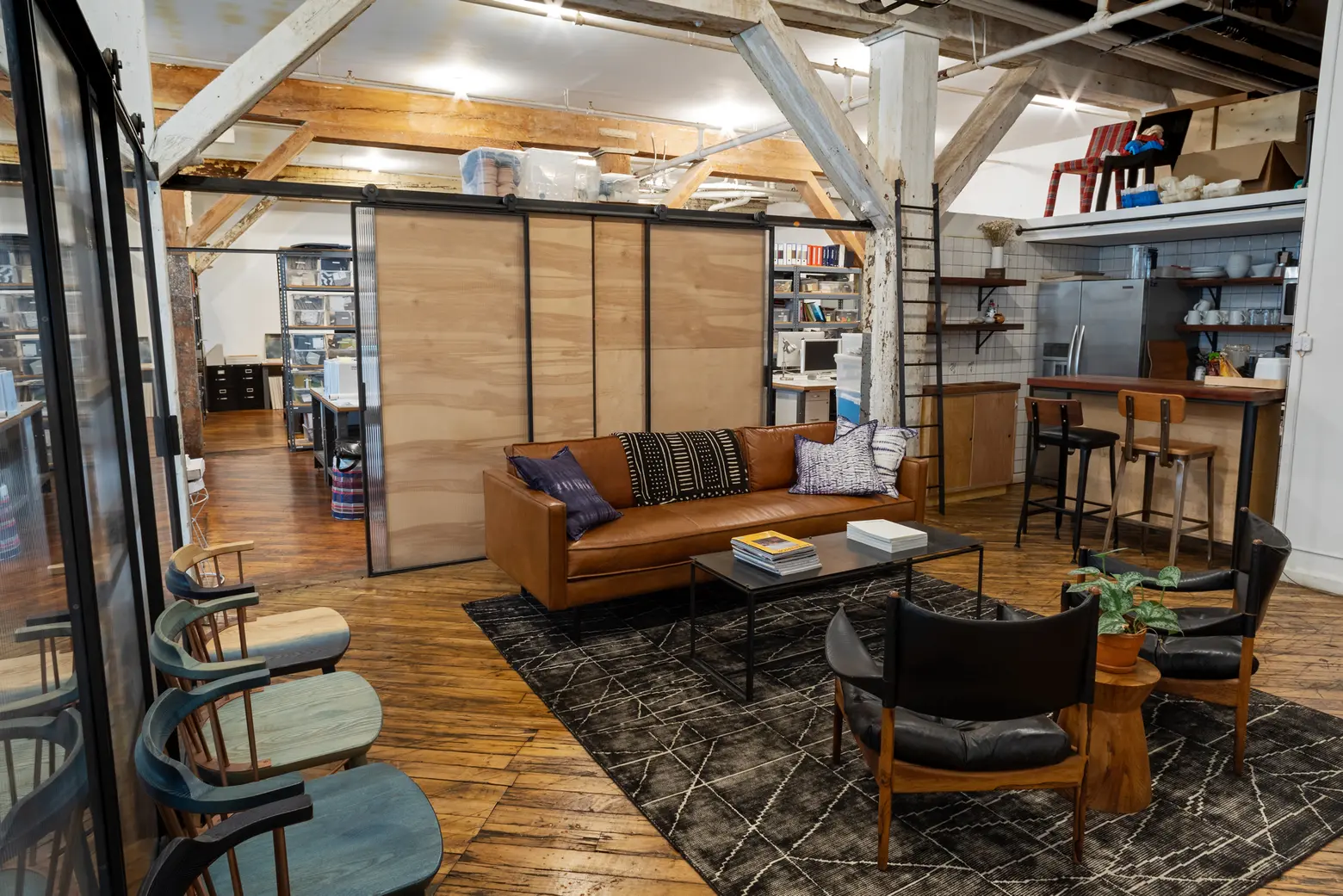 Jun designed all the entry chairs.
Jun designed all the entry chairs.
What brought you from Japan to NYC?
I lived in New York City as a kid, between the ages of four and nine years old. My father was a journalist and his job brought my family to New York. Those years were extremely impactful and I knew that I wanted to return, so eventually, I did when attending the Pratt Institute School of Architecture. I think being in NYC as a child influenced my love of architecture.
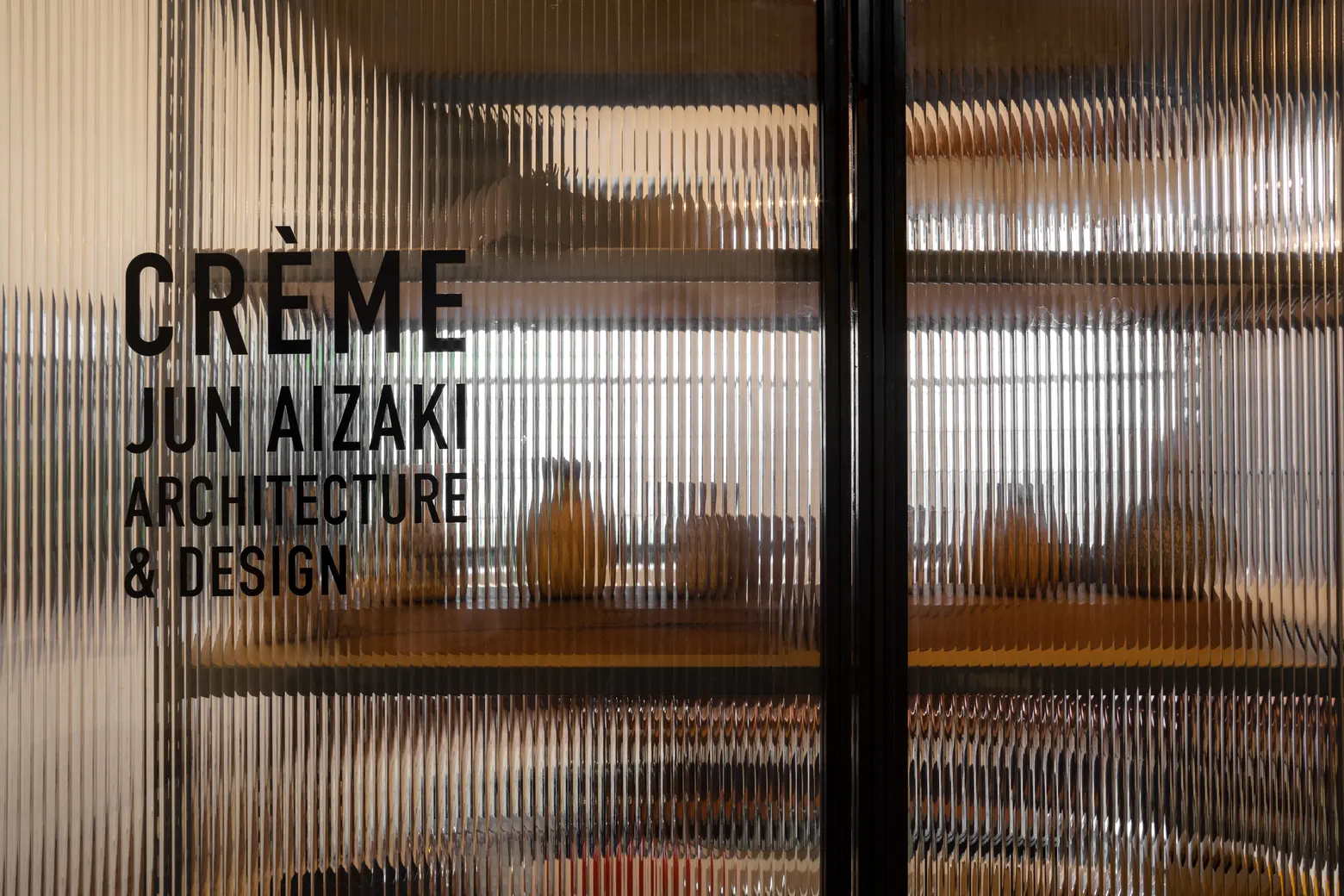 The building, called The Mill, used to be a spice factory
The building, called The Mill, used to be a spice factory
Why did you eventually settle both personally and professionally in Williamsburg?
My school was located in Brooklyn, so I was always very comfortable here. I did live in the city for a while, but I found myself gravitating back to Brooklyn. I was drawn to the scene, the emerging artists and artisans, the space to expand into, the potential of an ever-growing borough. There is a little of everything in Brooklyn and it urges me to explore every day, learning more about the culture and myself.
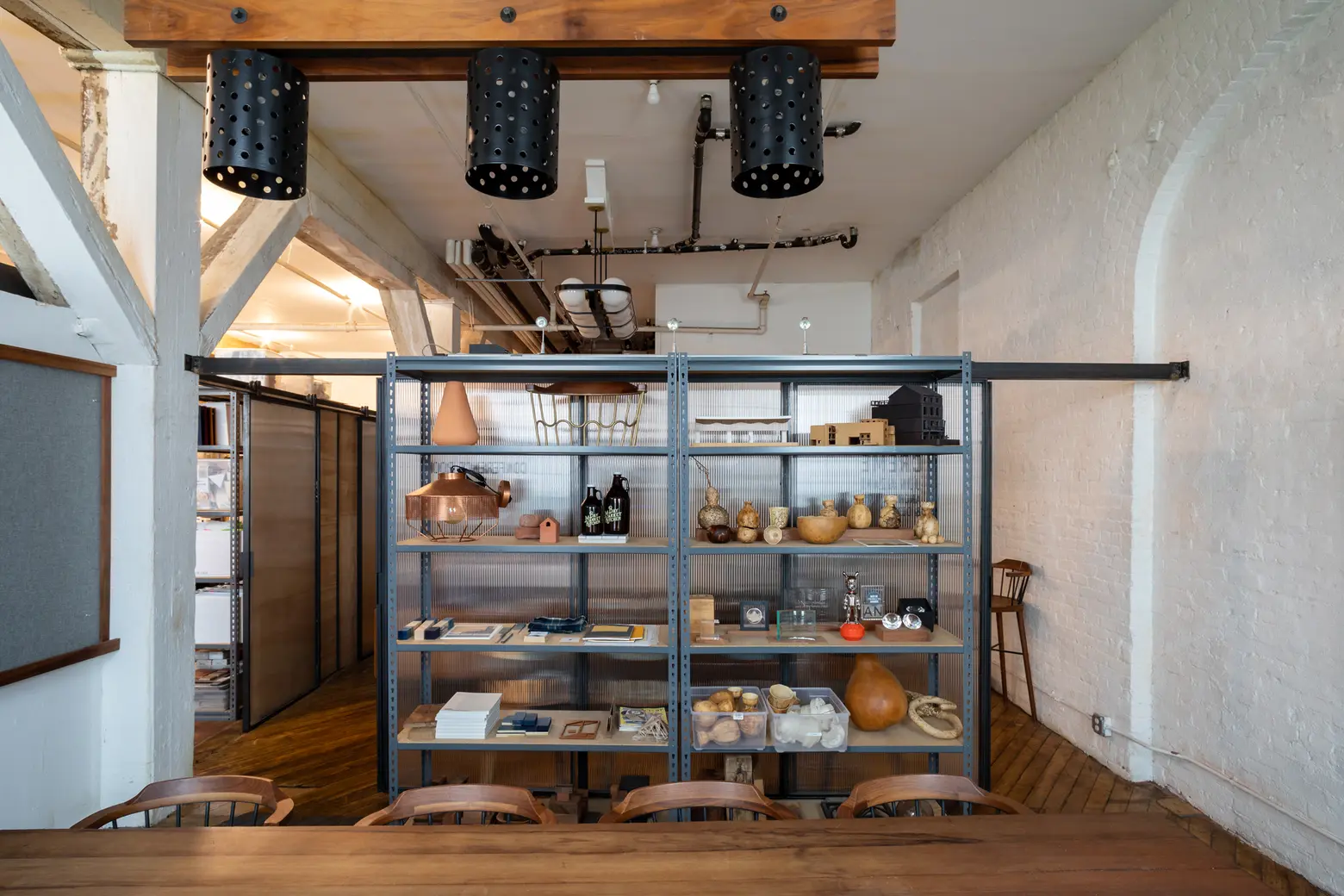
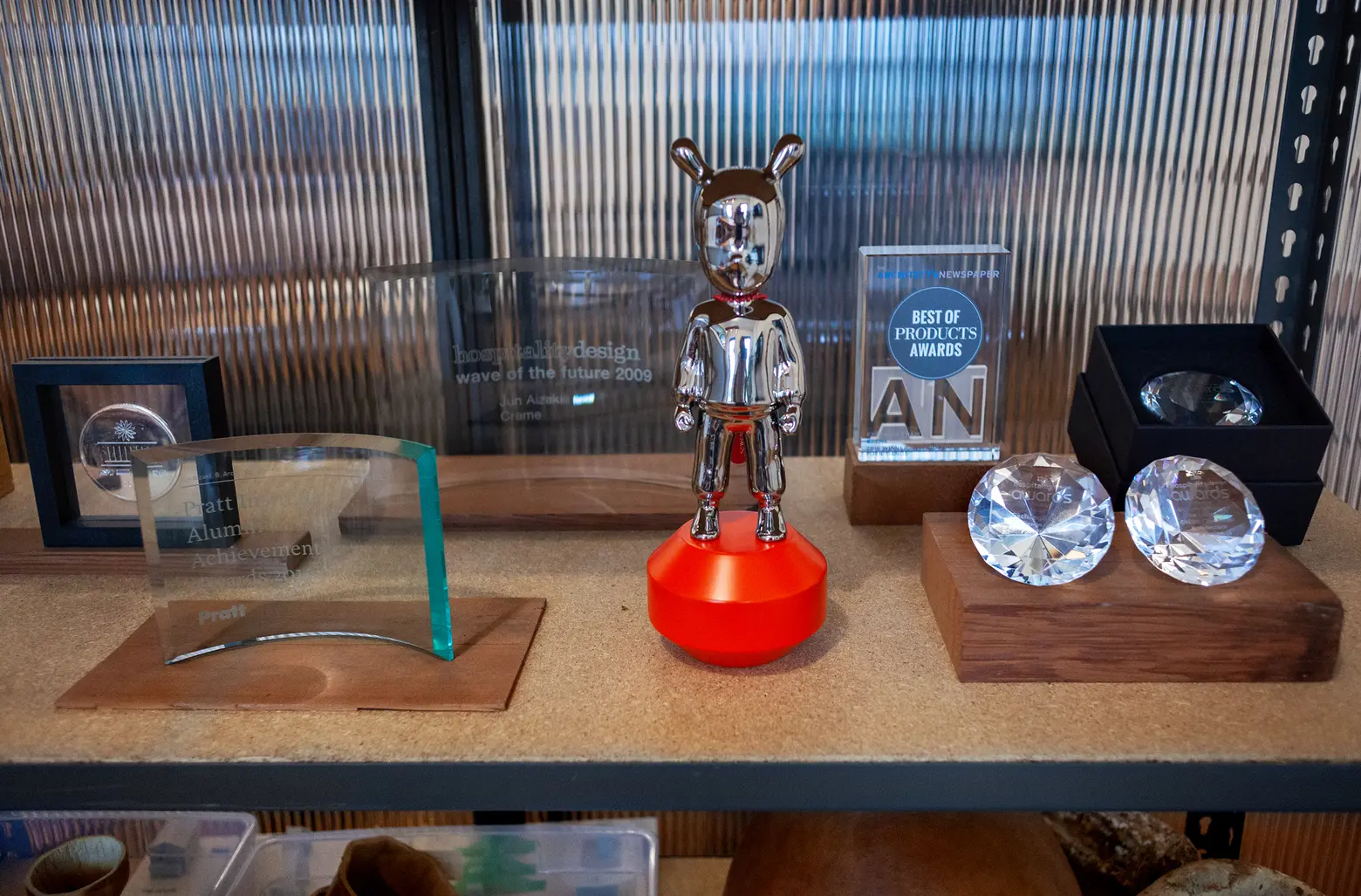
How have you seen the neighborhood change since you first arrived?
I first arrived in Brooklyn in 1999, so I can definitely say I’ve seen some change. The block where our office is located hosts shops like Mast Brothers, Aesop, Ralph Lauren, and the North 3rd Street Market, but it wasn’t always like this. It was much more industrial and undeveloped. Where there were once factories and trucks and unoccupied buildings, there are now expensive, developed real estate and million-dollar apartments.
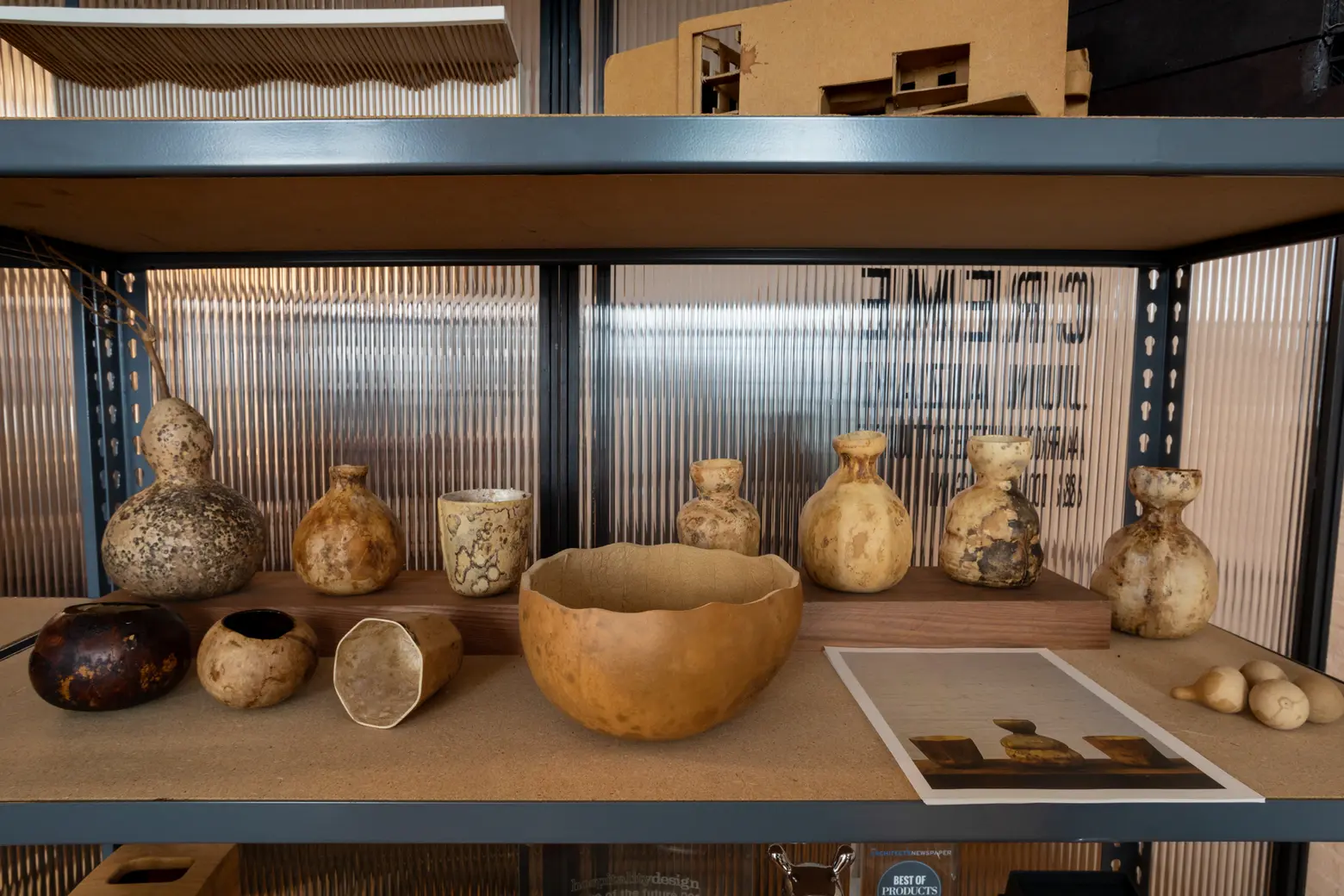
You founded CREME 14 years ago. How has the firm evolved during this time?
The scale of projects we are now working on has grown exponentially. We went from designing small restaurants to large restaurants, complete hotels, and master city planning. Recently, we have followed my passions of using architecture to solve worldly problems, such as the Timber Bridge, a footbridge connecting Long Island City to Greenpoint and our gourd cups, the sustainable, eco-friendly solution to reduce the single-use cup. We are also now designing products and have a collaboration with StellarWorks, featuring our Exchange Collection.
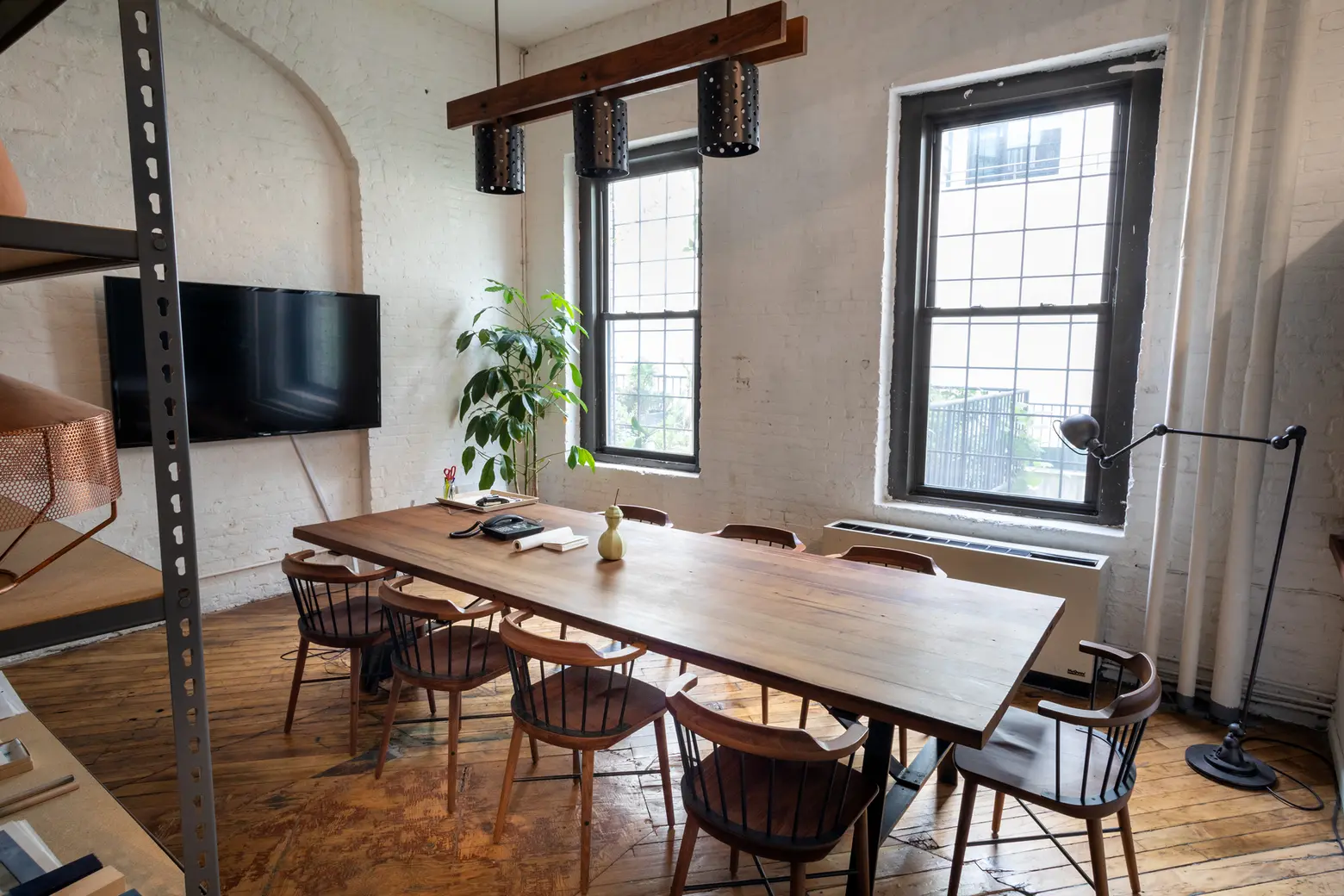 CRÈME designed the conference room table from redwood reclaimed from water towers. The chairs are part of their collection with Stellar Works.
CRÈME designed the conference room table from redwood reclaimed from water towers. The chairs are part of their collection with Stellar Works.
Speaking of the Timber Bridge, can you fill us in on where the project is at currently?
We have established a 501c3 which will allow us to expand our fundraising efforts. We are hoping to gain more support with companies like Lime Bike coming to NYC and with Amazon moving to Long Island City. We will be holding events and hope to gain even more support from some of our elected officials.
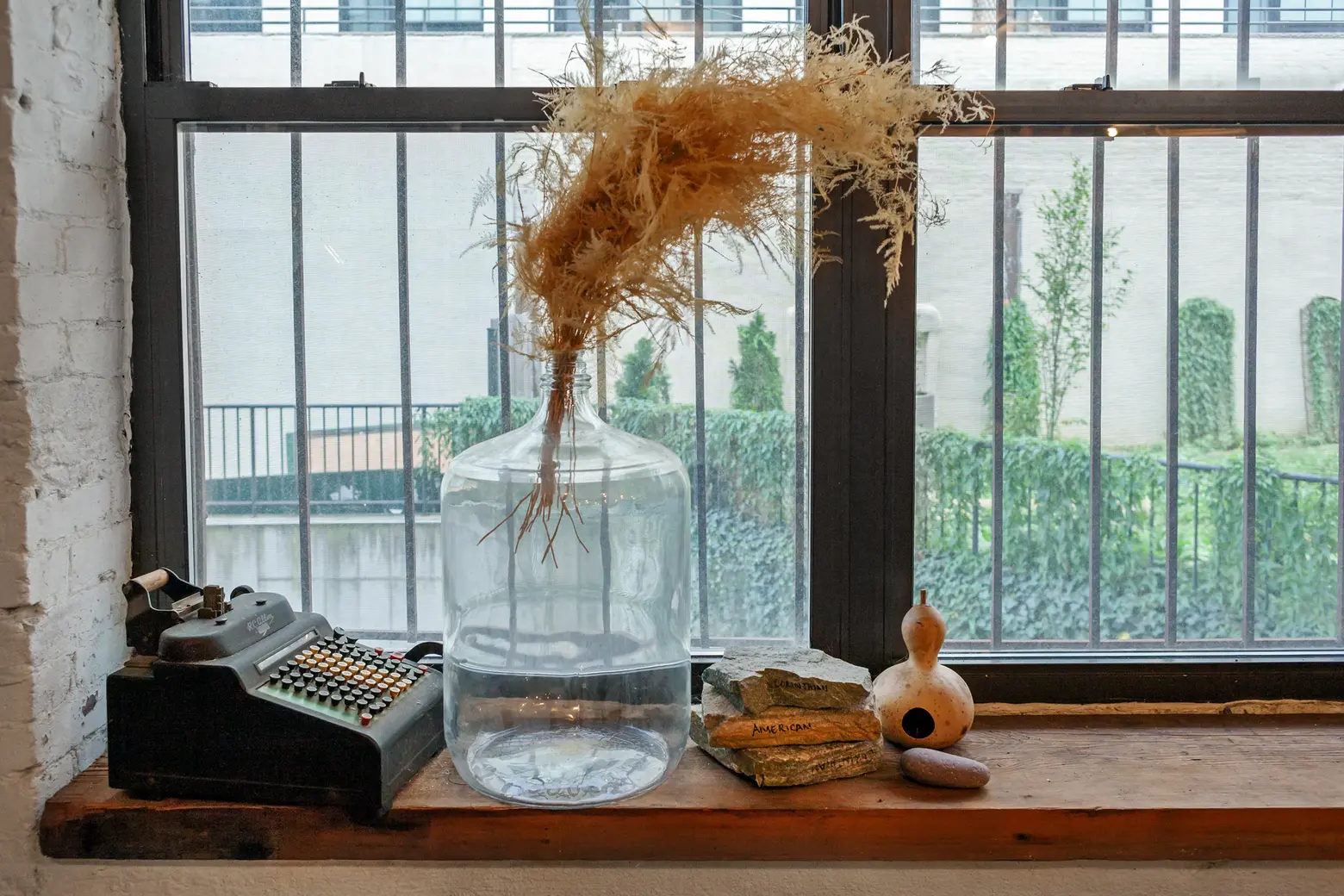
In the larger architecture field, where do you see timber construction heading?
We would love to see more timber being used universally. It’s becoming a popular trend but we hope to see it as a lasting sustainable alternative to steel in both high rises and public buildings.
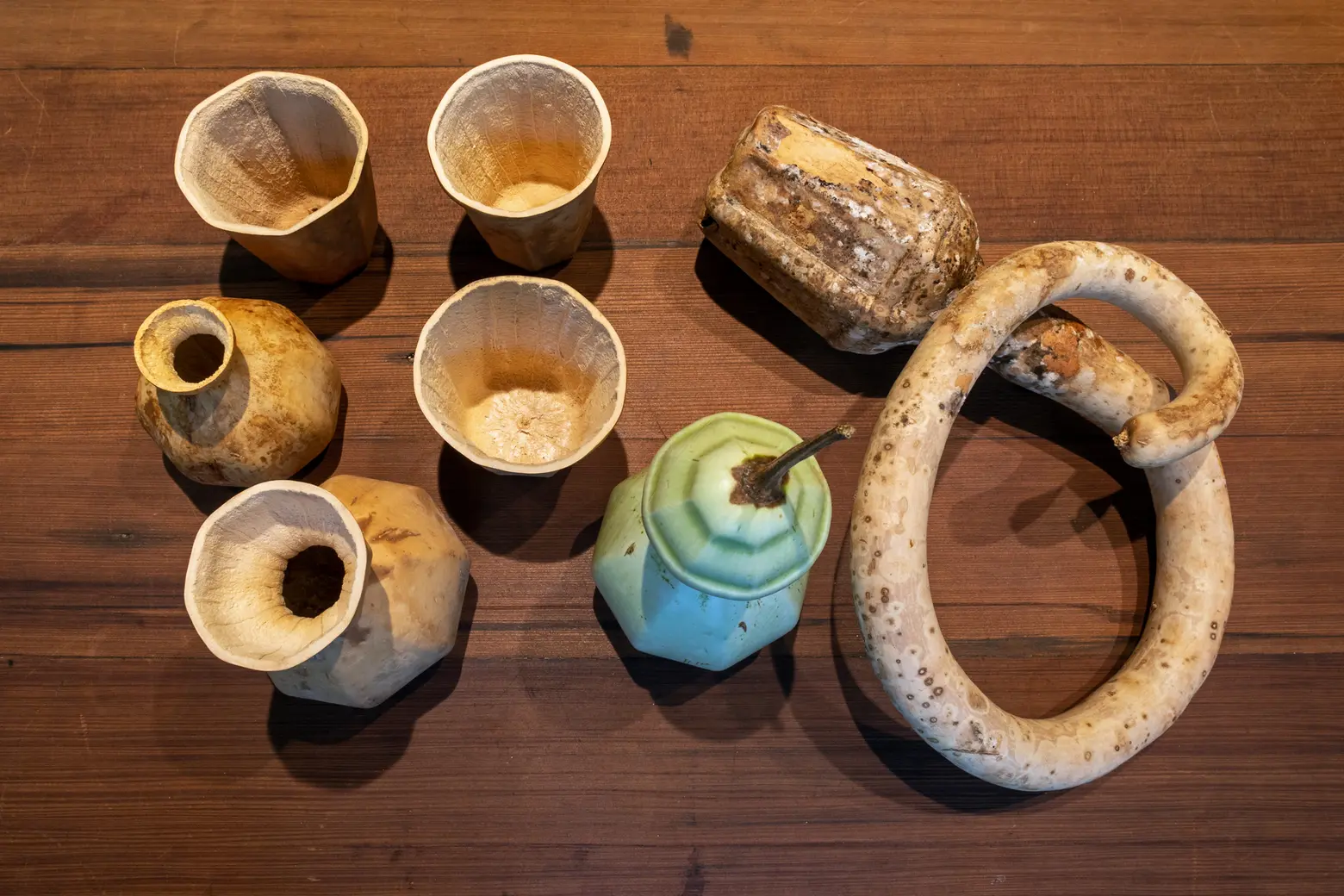
The gourd cups have received a lot of recent press. Where did this idea come from? And where do you hope the project will be a year from now?
My inspiration for the gourd cup is multilayered. Gourds have historically been used as vessels and my interest originally came from the way that the Japanese grow watermelons. In Japan, Watermelons are grown in square molds, allowing them to be stacked and easily transported. The Japanese are all about efficiency!
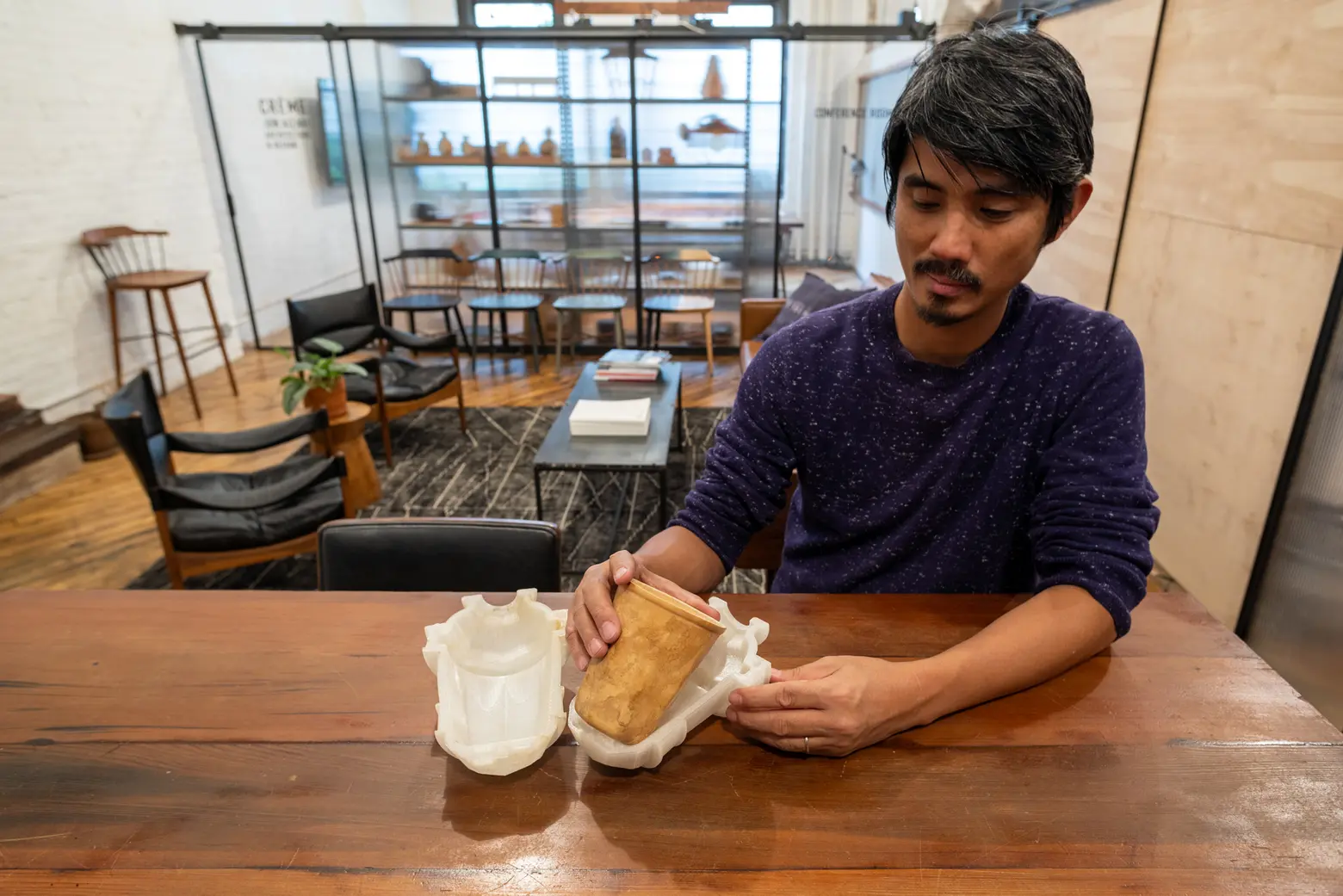
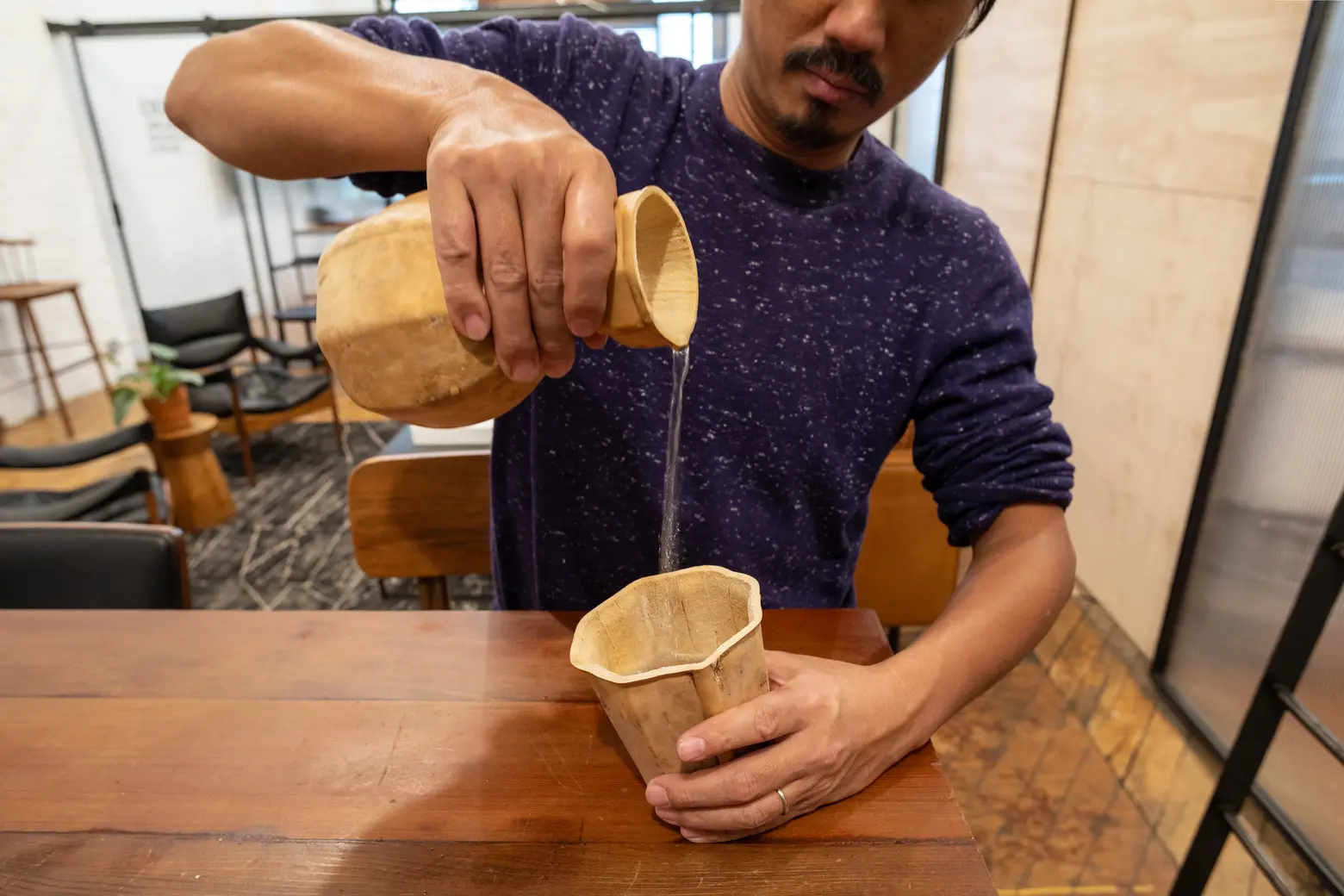
While experimenting with 3D-printed molds, my passion grew as I realized that there is a serious need for a completely biodegradable cup. We grew the cups in a gourd farm and were successful in creating several different types of sustainable vessels. In a year, I would love to see them more accessible, more affordable, and have the production more streamlined. We are currently working with partners and grow facilities to expand our research and outreach.
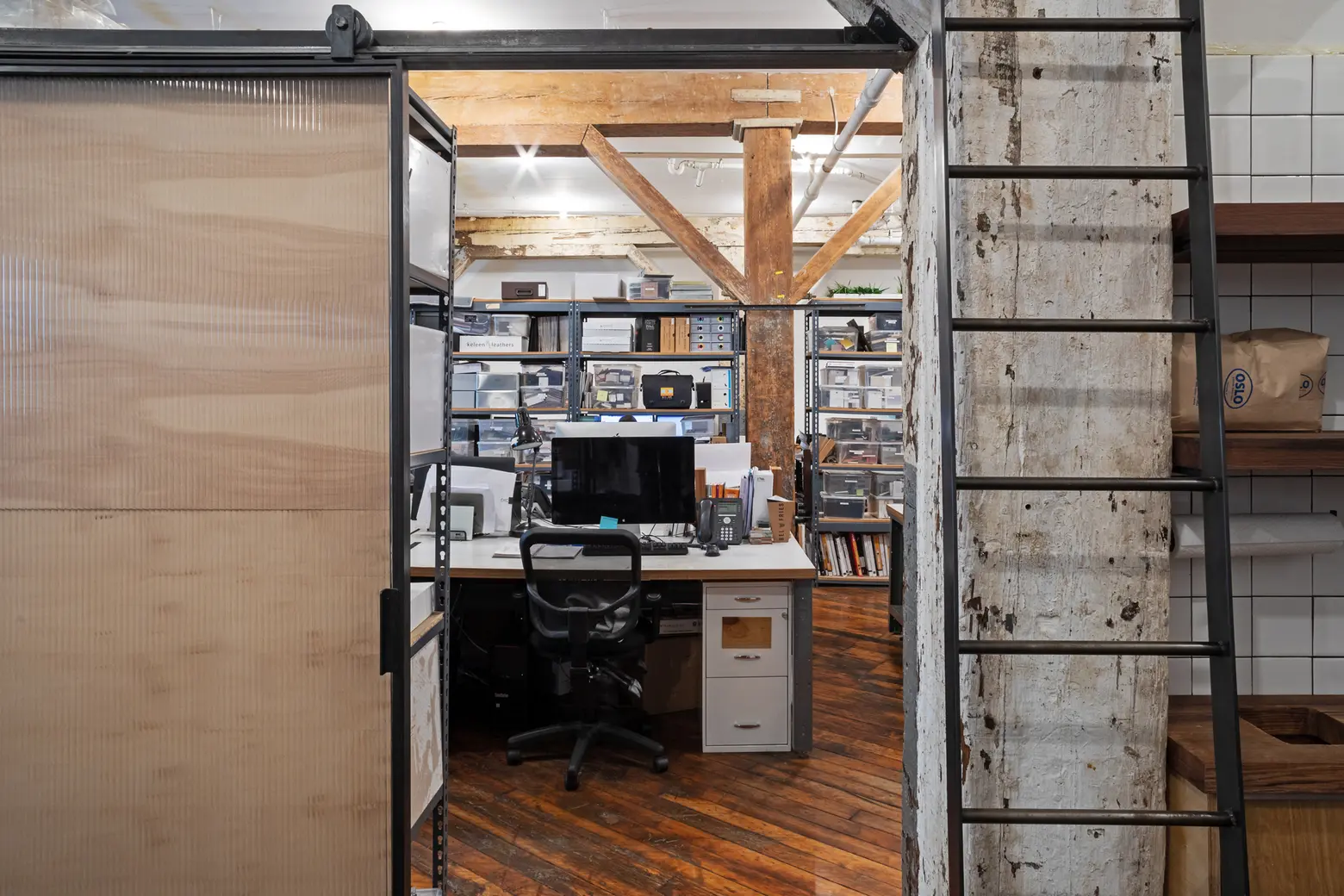 The floors are original. The planks were placed diagonally so that machines could more easily roll through.
The floors are original. The planks were placed diagonally so that machines could more easily roll through.
You mention being inspired by Japan. Do you think your Japanese heritage generally informs your work?
Yes and no. My heritage has influenced me when it comes to my attention to detail, my deep appreciation, and love for nature, and my love of authentic craftsmanship that Japan is known for.
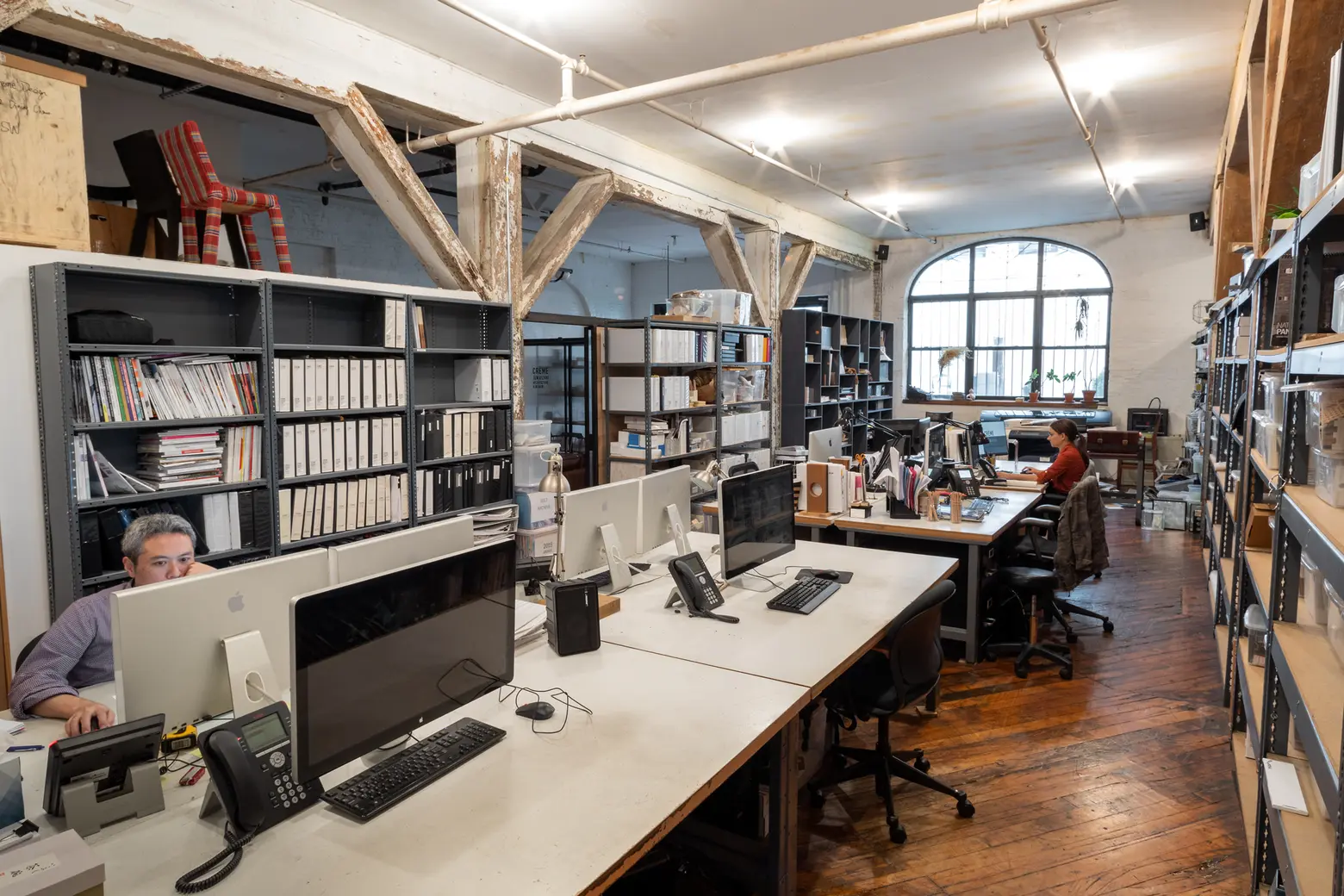 Jun loves the timber beams since his favorite material is wood.
Jun loves the timber beams since his favorite material is wood.
Who are some other architects and designers whose work you admire?
Thomas Heatherwick, Jonathan Ives, and George Nakashima.
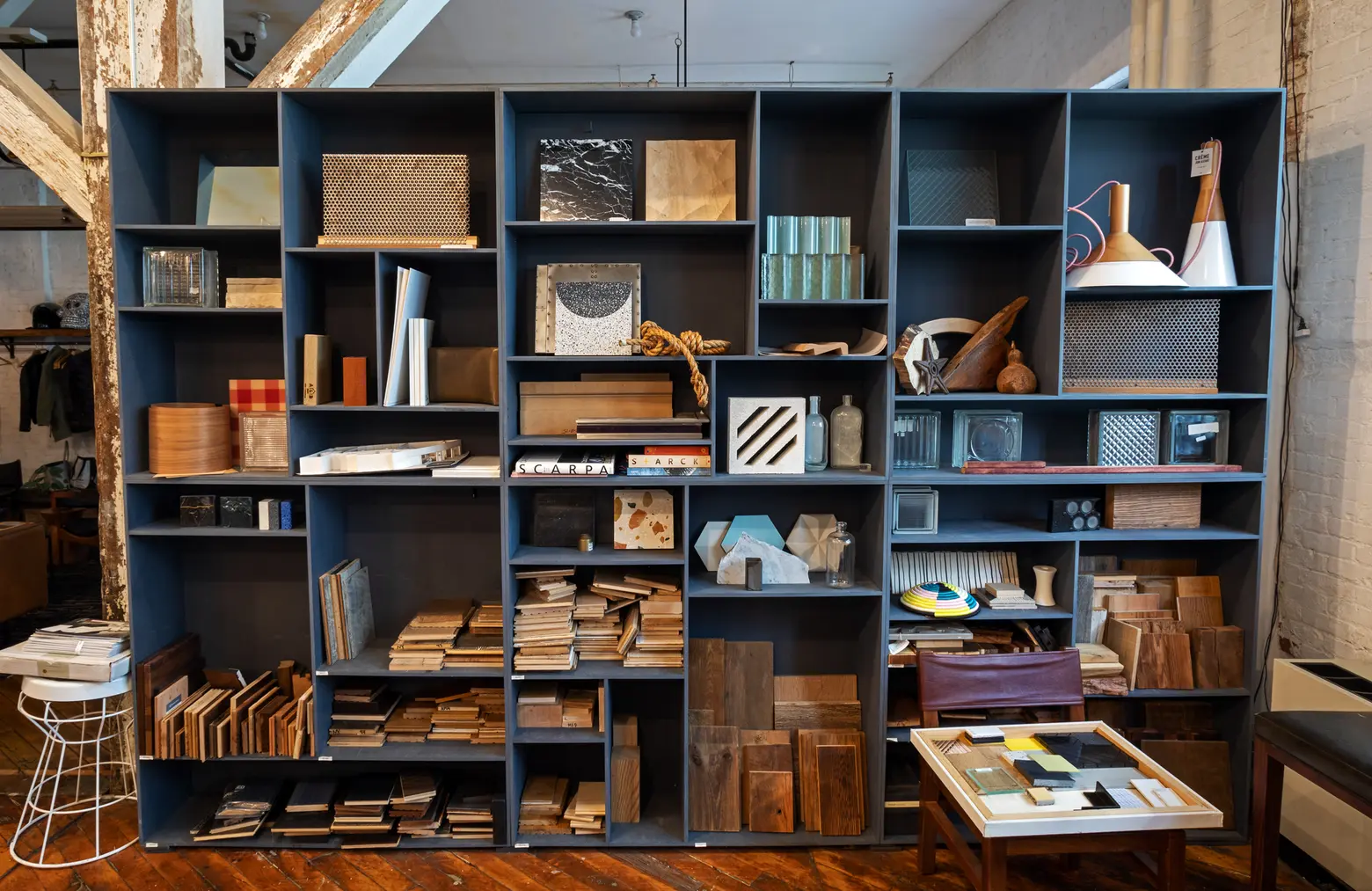
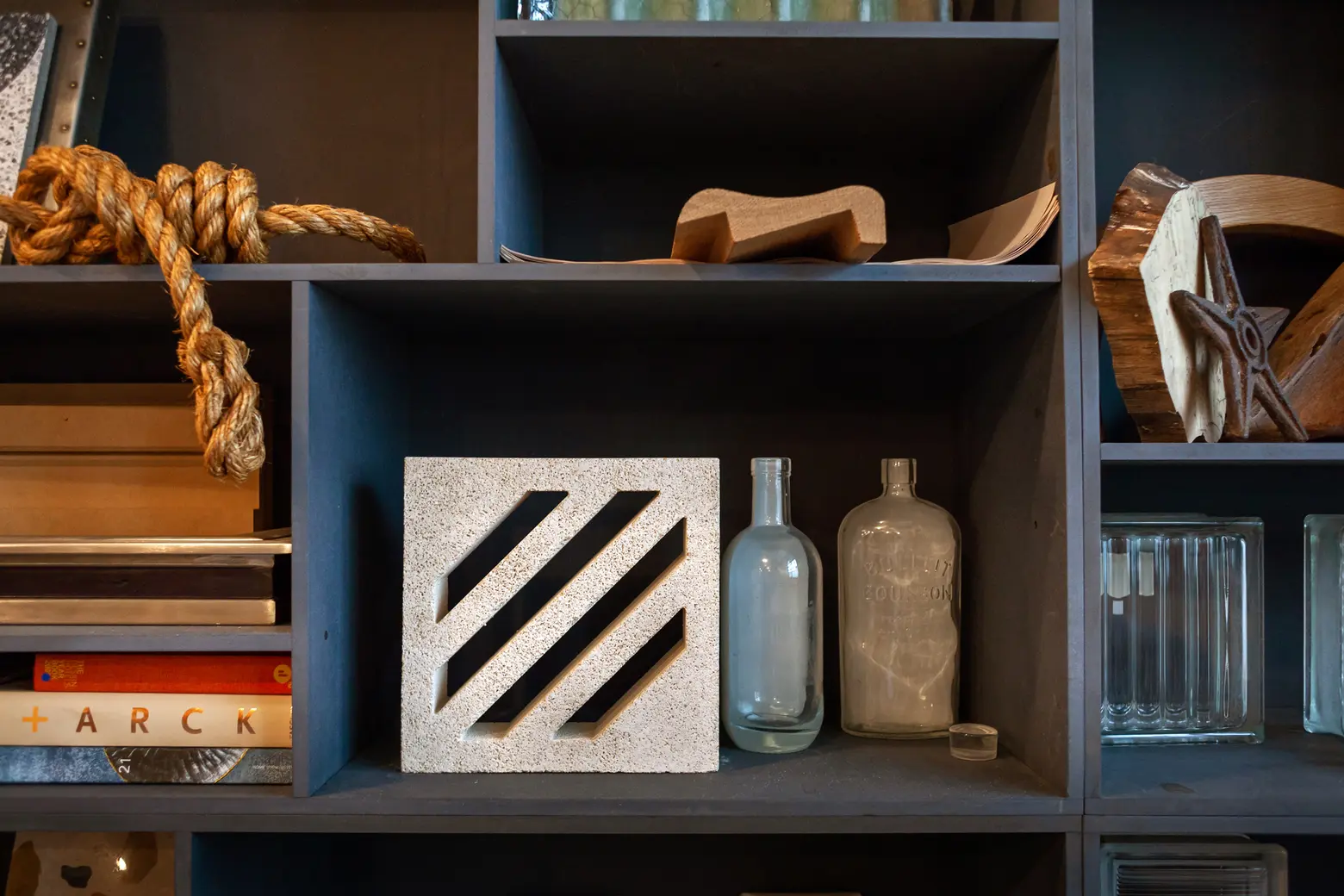
You cite problem-solving as a key component of CRÈME’s approach. Can you tell us a bit more about this idea?
We attack all design challenges the same way. We approach a chair, a restaurant, a building, the same way we would approach a logo or a block. The scale does not matter. Collaboration is key to our process. We nurture a culture of design democracy and draw inspiration from our clientele, our design team’s diverse backgrounds, and from our extended family of artists and fabricators. We believe in having a hands-on approach to problem-solving and that fresh ideas are born when moving the hand. We don’t always know where we are going to end up, but our approach always results in a solution that works.
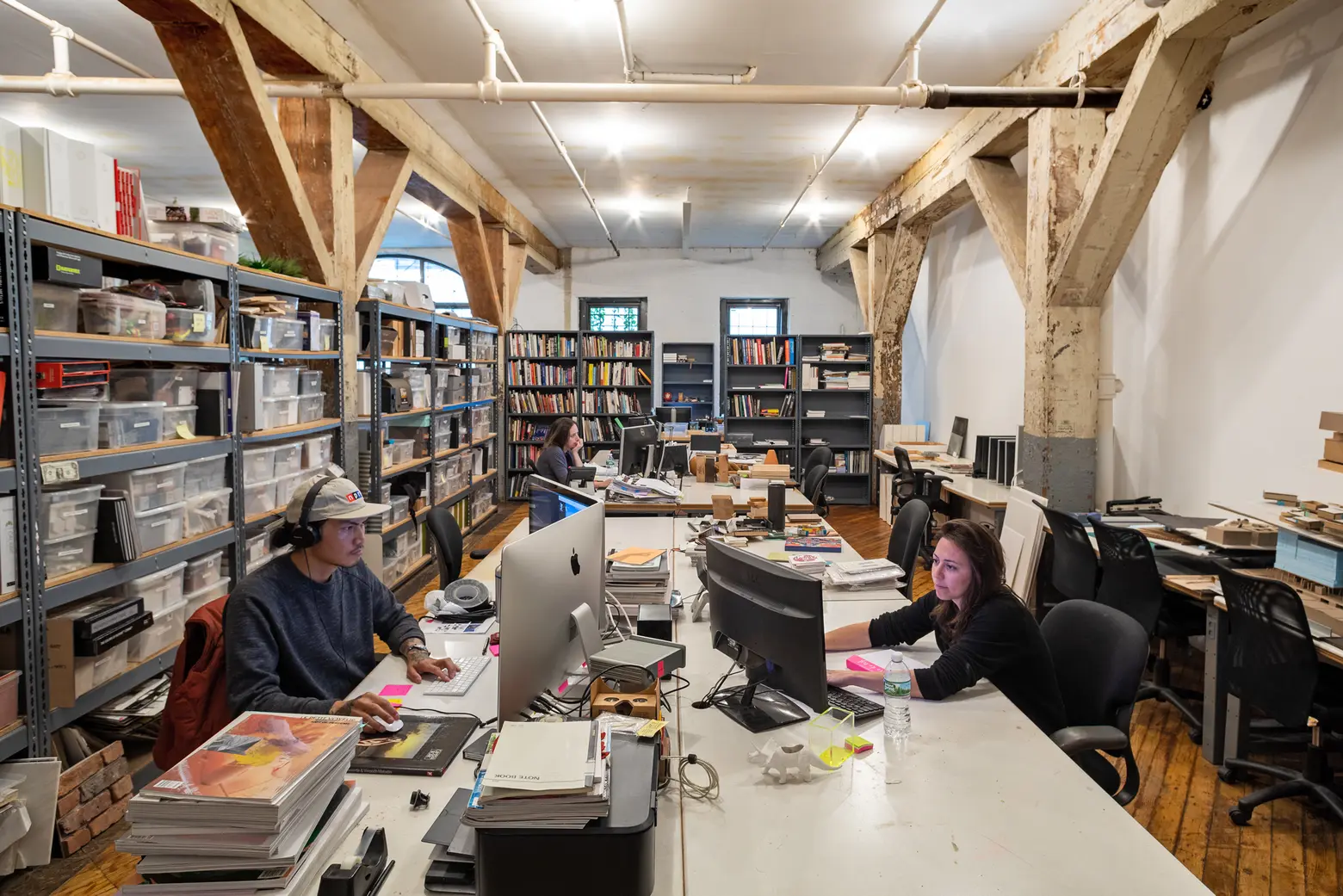
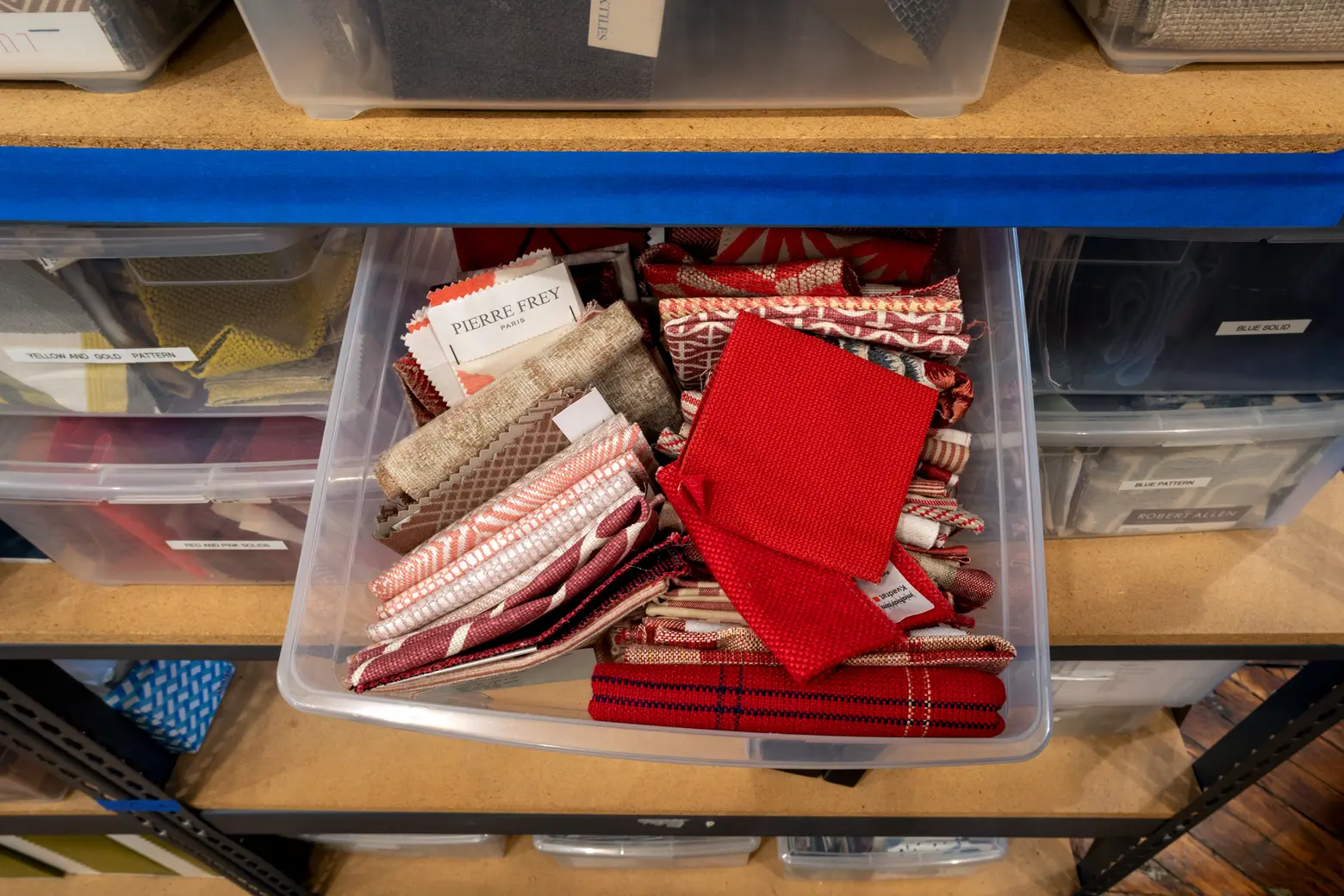
How did you approach the design of CRÈME’s offices?
We approached the design of our offices in the same way we approach any project. I wanted a modular, flexible, scalable space. We tried to keep the industrial feel of the building and weave in our design aesthetic to create a very special space of our own. All the aesthetics and partitions were produced by local artisans, millworkers, and metals workers. The Mill Building is pretty historic, so we kept a lot of the existing architectural elements such as the timber structures, arched doorways, and the wooden floors, which have the diagonal slats that were used for heavy machinery.
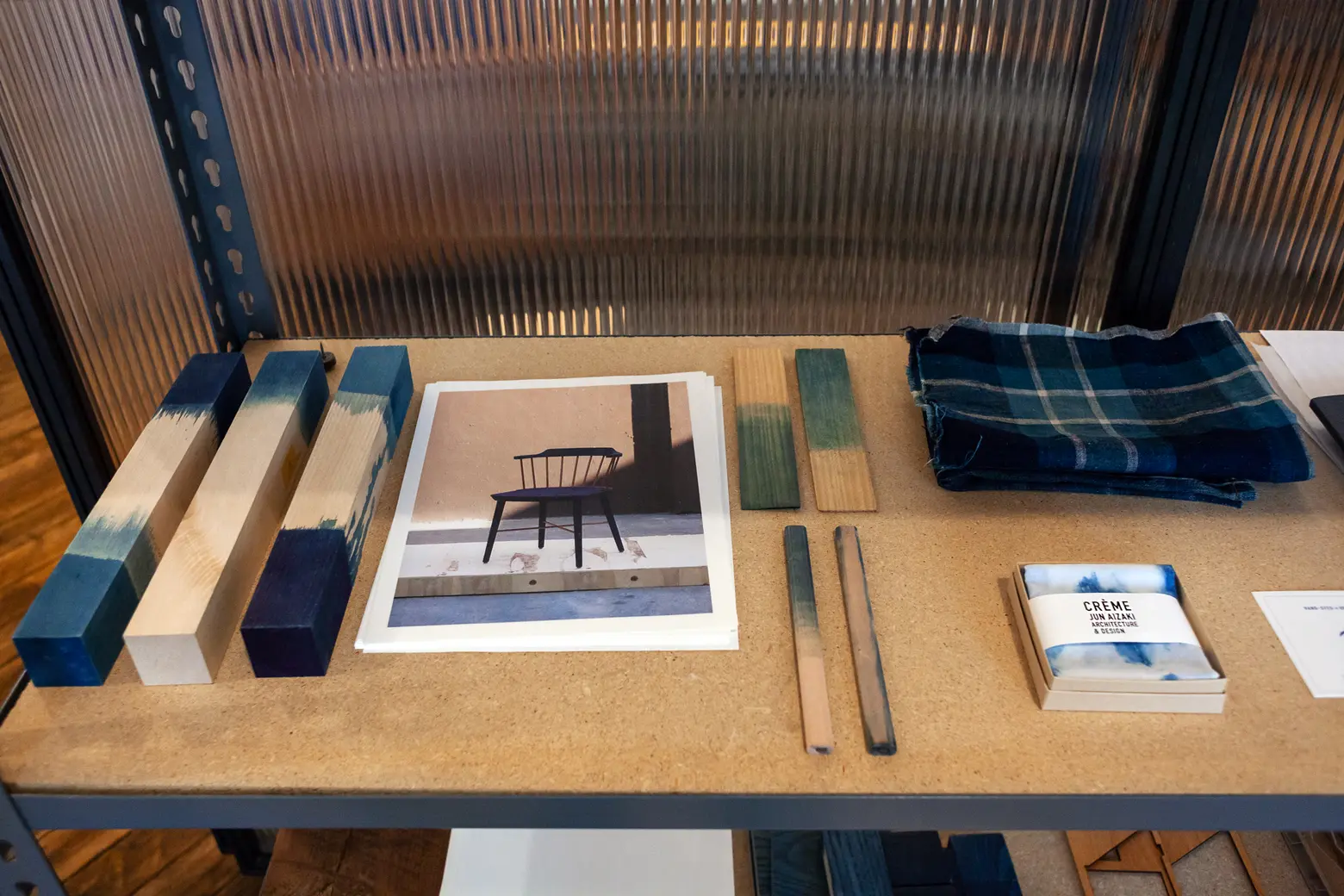
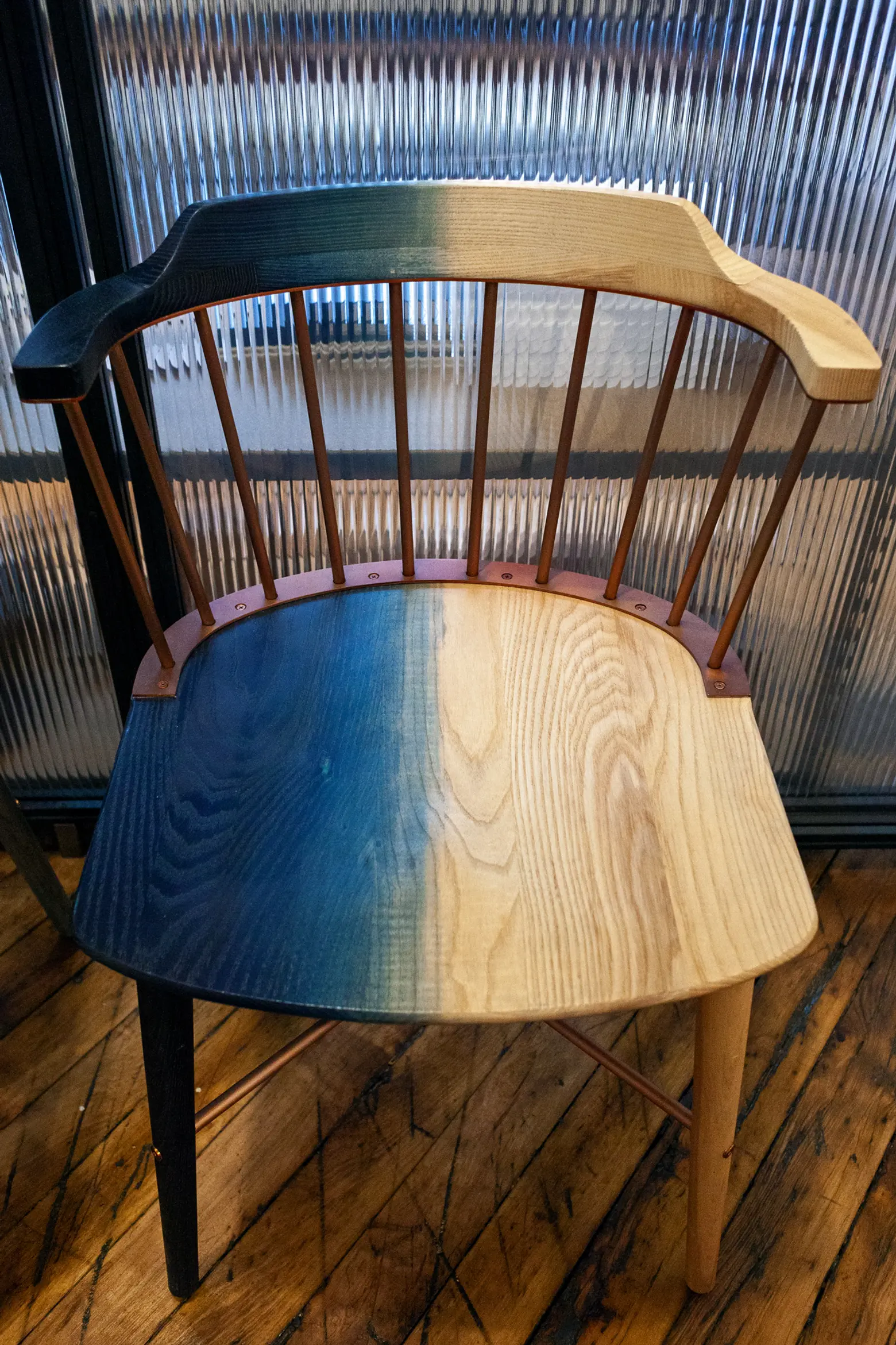
Much of your furniture design, including several pieces you designed for CRÈME’s office, utilizes an indigo dye. What drew you to the material?
I have always been drawn to indigo, it is a beautiful, neutral color that creates an impact in a space without overpowering. I appreciate the universal quality and the rich color and feel like it is a global material. Historically, it has been cultivated and used all over the world. I’ve read books on indigo and its roots trace back to Africa, India, China, Japan, Peru, South America. I actually just returned from London where we designed an indigo bar, made from indigo-dyed wood, for the Sleep + Eat Conference.
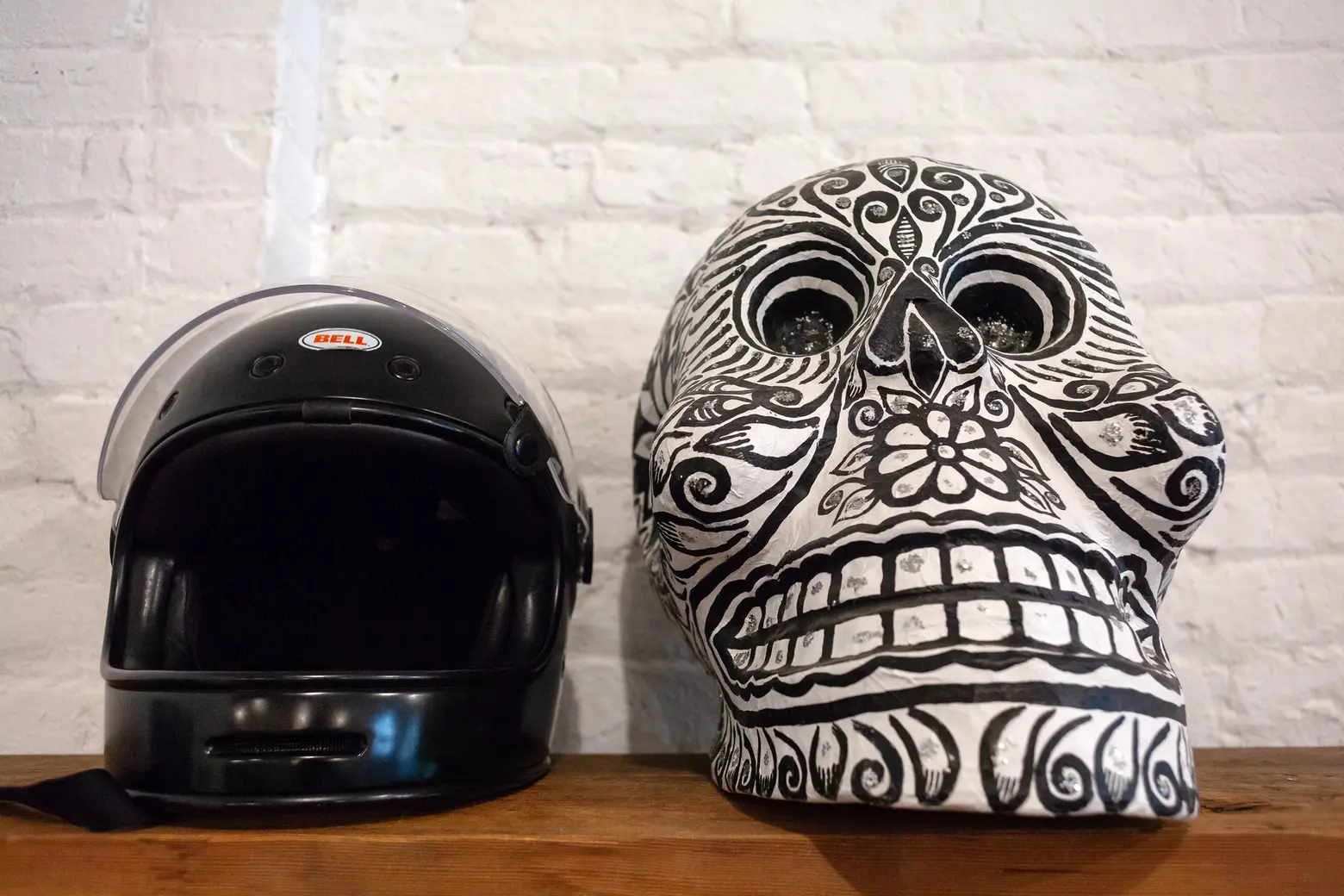
Any exciting upcoming projects you can fill us in on?
We recently opened RedFarm in London, an extension of the two famous NYC locations. We also just completed our first retail space downtown, a Naked and Famous denim store. The retail store showcases our continued use and love for the indigo dying process. And we are currently designing a food hall in Tribeca, as well as two full hotel projects; one in Philadelphia and one in Indianapolis.
All photos taken by James and Karla Murray exclusively for 6sqft. Photos are not to be reproduced without written permission from 6sqft.
