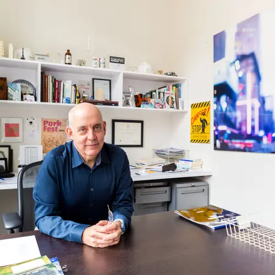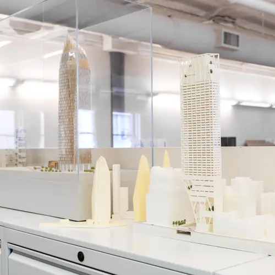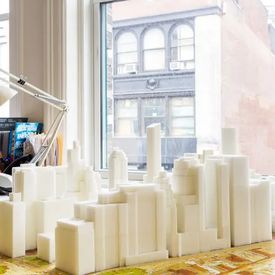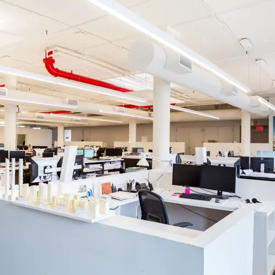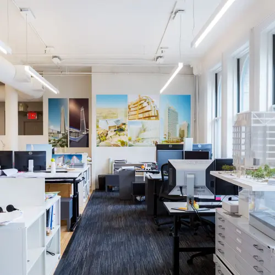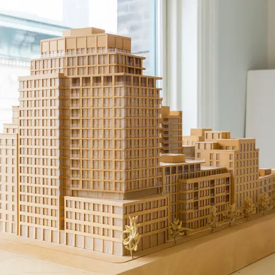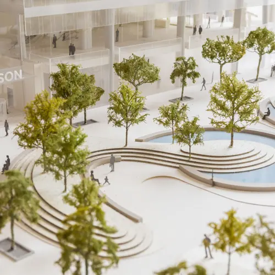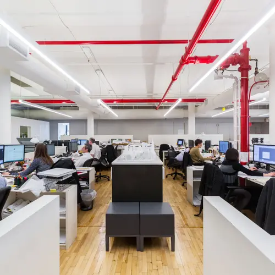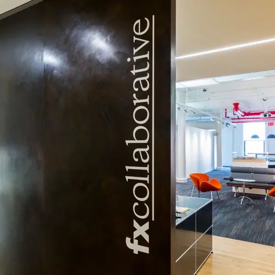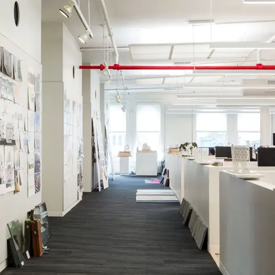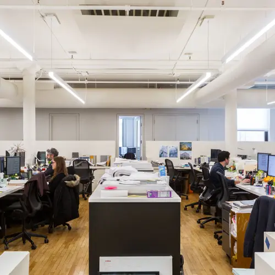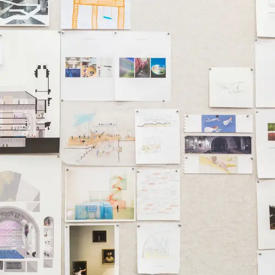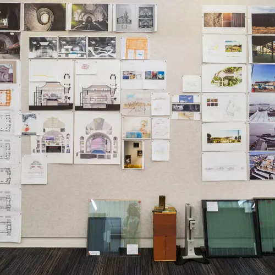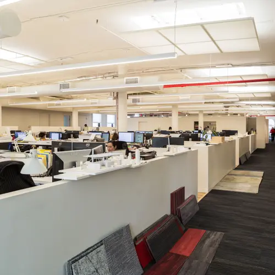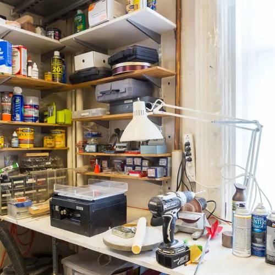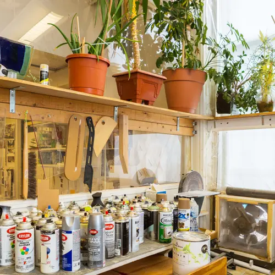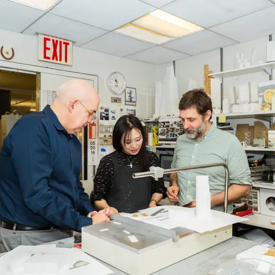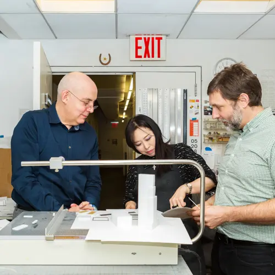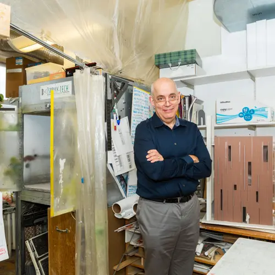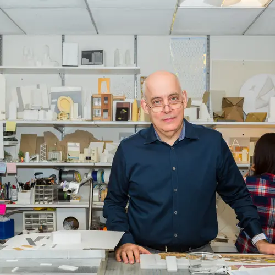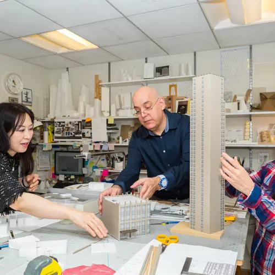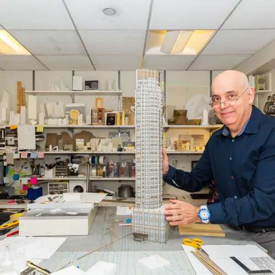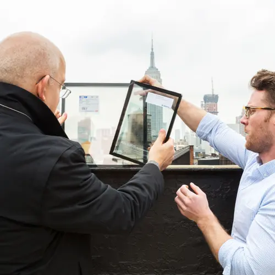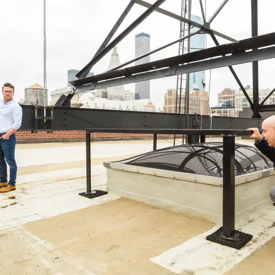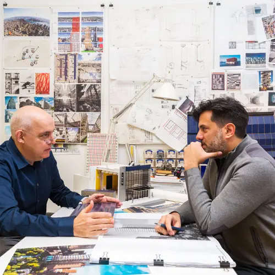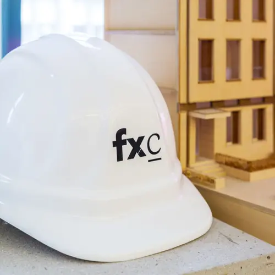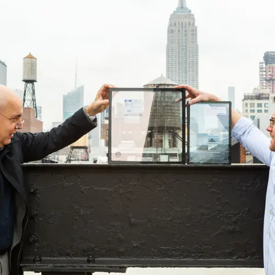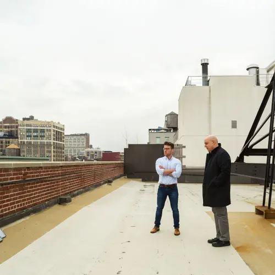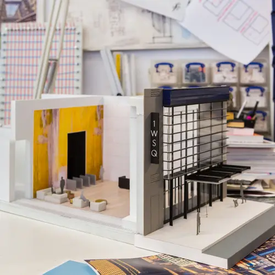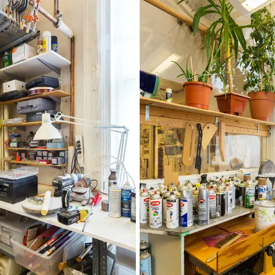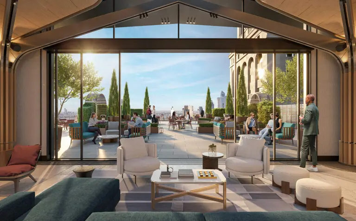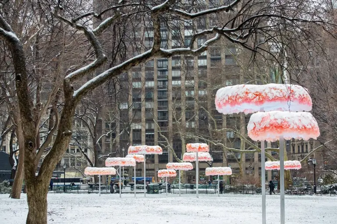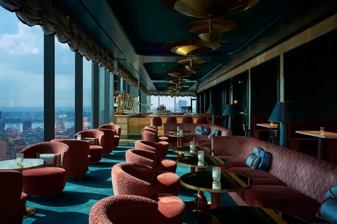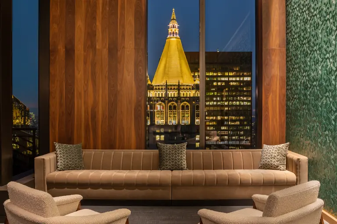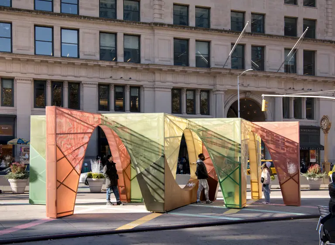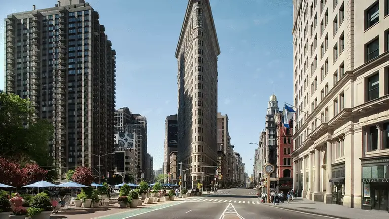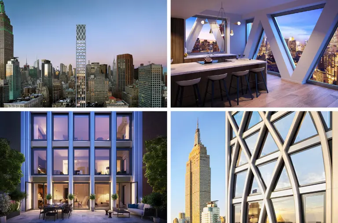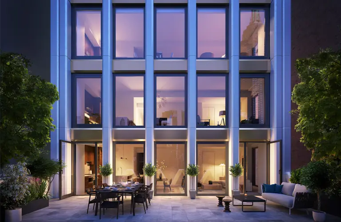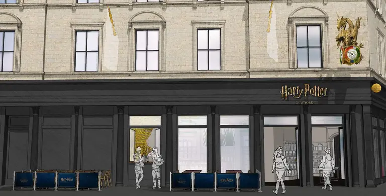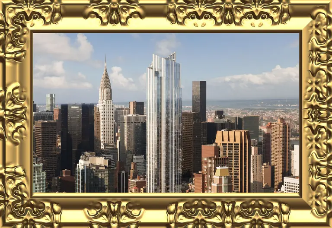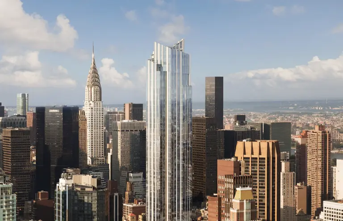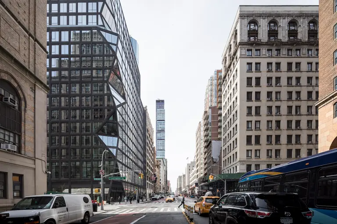Where I Work: Tour FXCollaborative’s Flatiron architecture office with partner Dan Kaplan
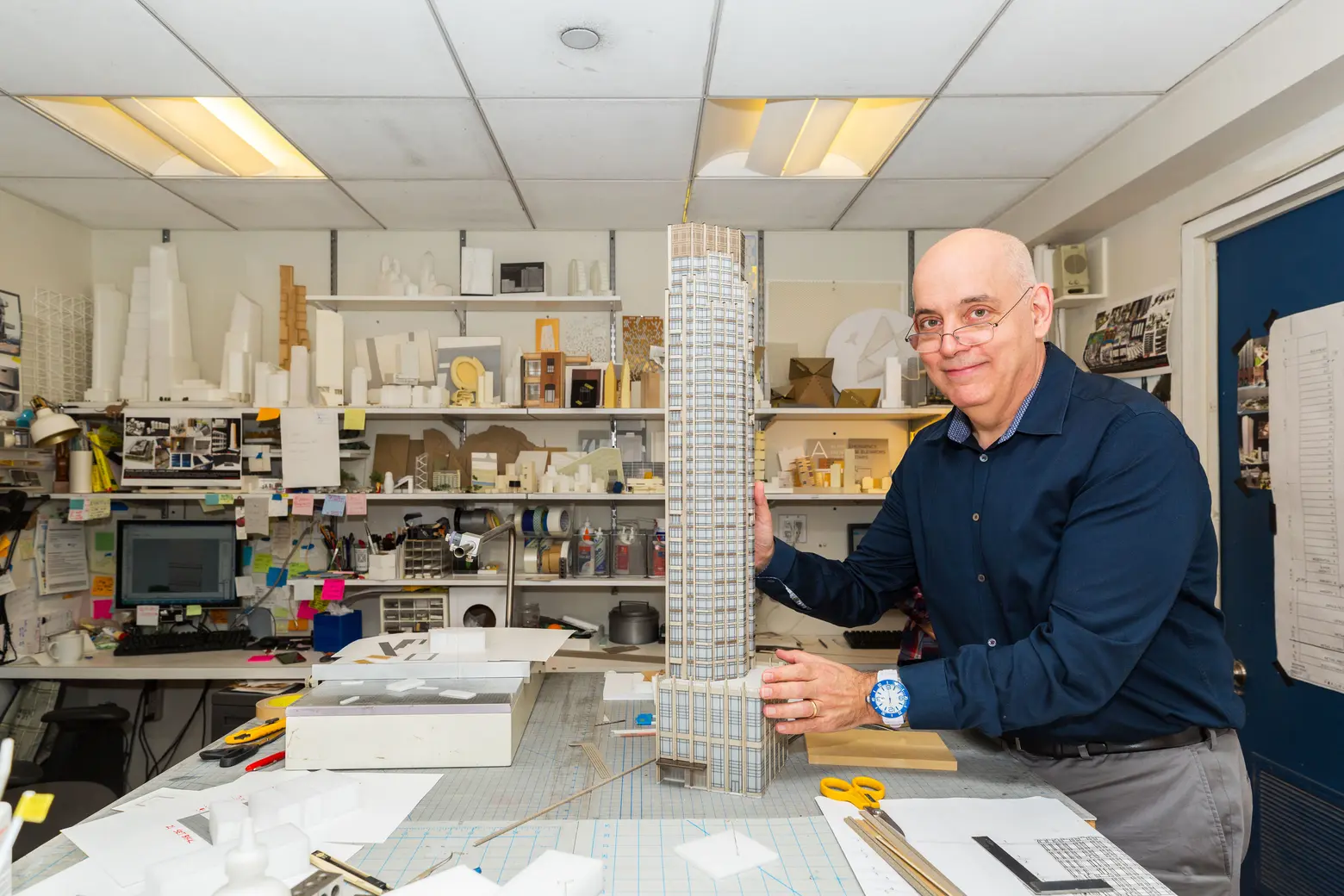
6sqft’s series “Where I Work” takes us into the studios, offices, and off-beat workspaces of New Yorkers across the city. In this installment, we’re touring the Flatiron office of architecture firm FXCollaborative. Want to see your business featured here? Get in touch!
To mark their 40th anniversary, architecture firm FXCollaborative recently debuted their new name (formerly FXFOWLE), along with a slew of big-name projects such as the Statue of Liberty Museum, a nearly 1,000-unit affordable housing development in the Bronx, and Downtown Brooklyn’s One Willoughby Square, which will be the borough’s tallest office building as well as the firm’s new home. Ahead of their big move when the tower is completed in a few years, 6sqft paid a visit to FXCollaborative’s current Flatiron office space to see how these prolific architects make their magic happen, thanks to a behind-the-scenes tour and talk with senior partner Dan Kaplan. From sustainable architecture and office design to equality in architecture and the importance of collaboration, learn how FXCollaborative remains one of NYC’s top firms after four decades.
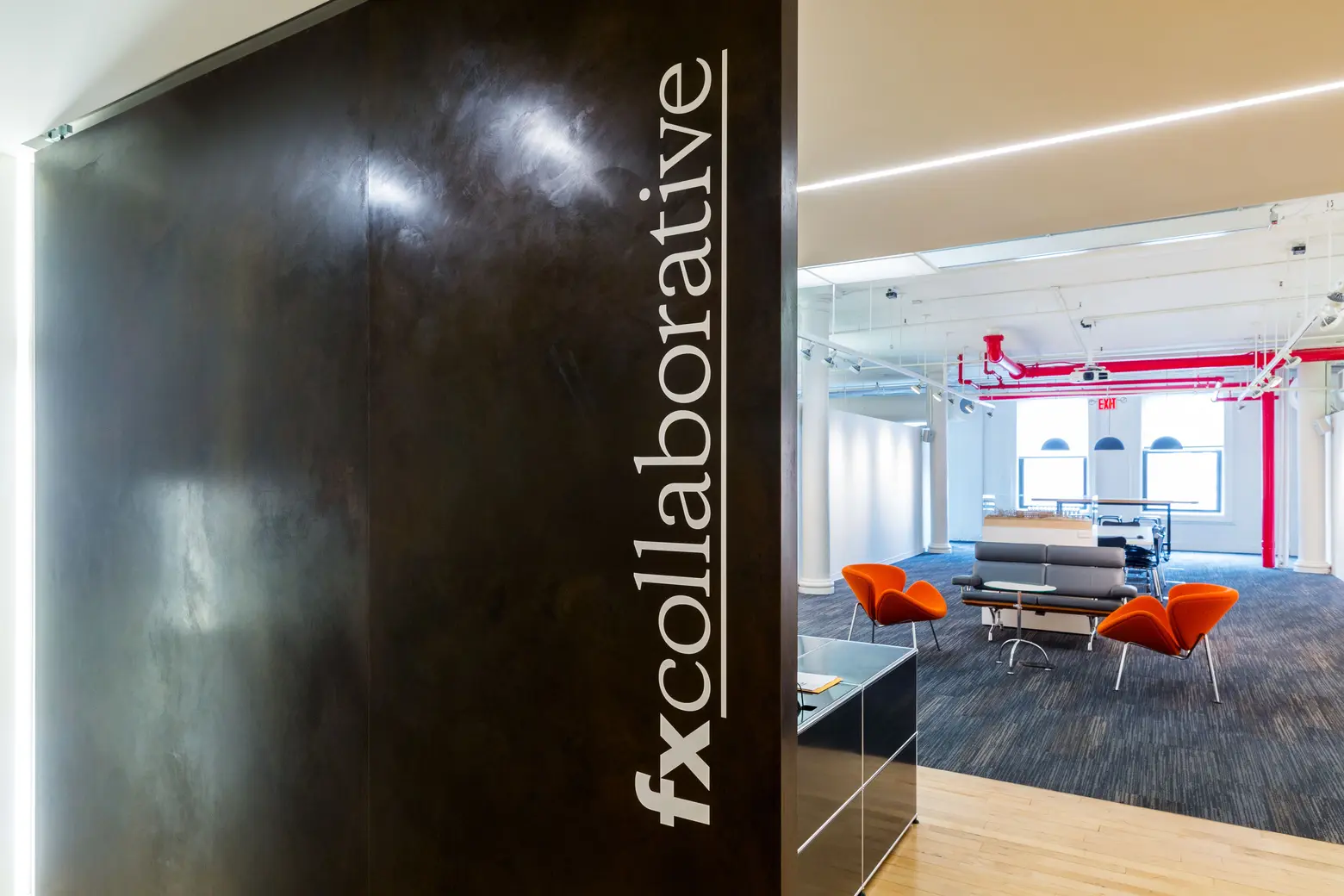
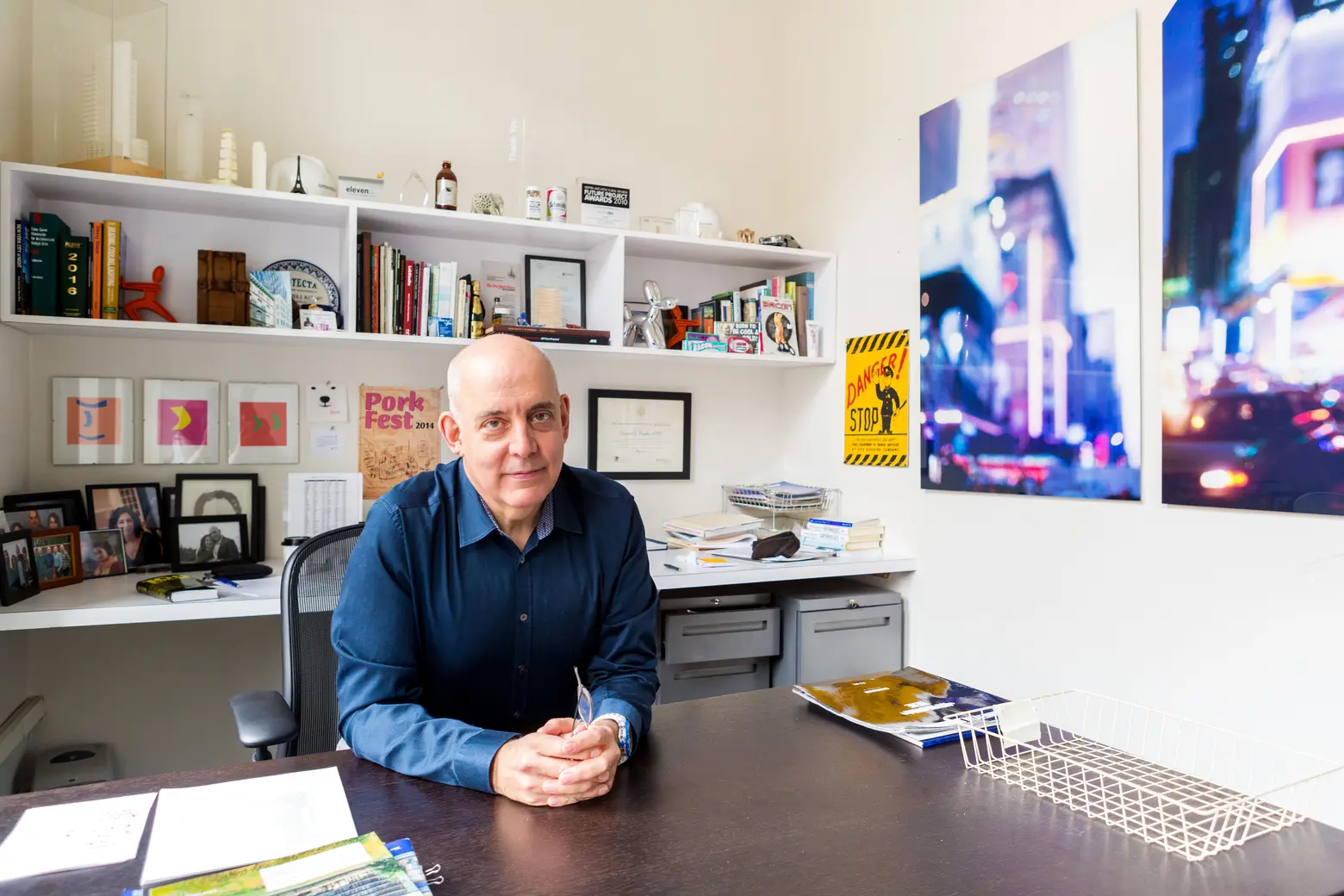
The big news is that FXCollaborative will relocate its 150 employees and headquarters from its 35-year location on West 19th Street to the firm’s own 500,000-square-foot office building at One Willoughby Square in Downtown Brooklyn. You must be excited about the move.
It’s such a great opportunity for us to not only talk the talk but walk the walk. That’s really what attracted us to the prospect of moving into a building that we designed. As a kid or as a student in architecture school it’s like the mythology is you design your own space. To actually have that happen in New York City is pretty unusual. It’s our building, and then, of course, the space of our own design.
And when I say walk the walk, we are really drawing on the collaborative, collective wisdom of the studio to do that. Whether it’s workplace issues, sustainability issues, interactions between core and show and interior work, we’re very good at squeezing the most out of a budget. And not surprisingly, here we have a very tight budget and [are experimenting with] how we can be super inventive with that.
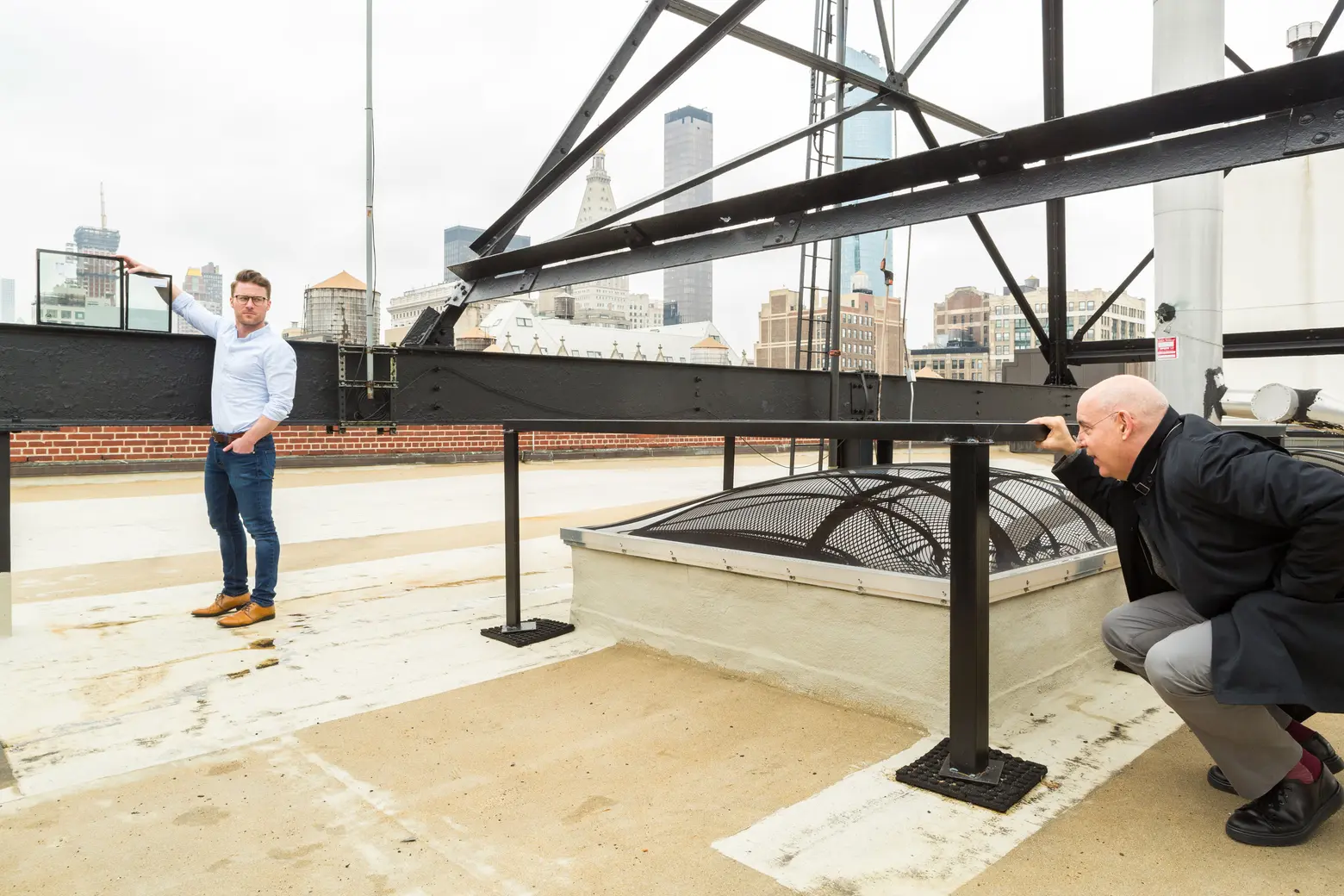
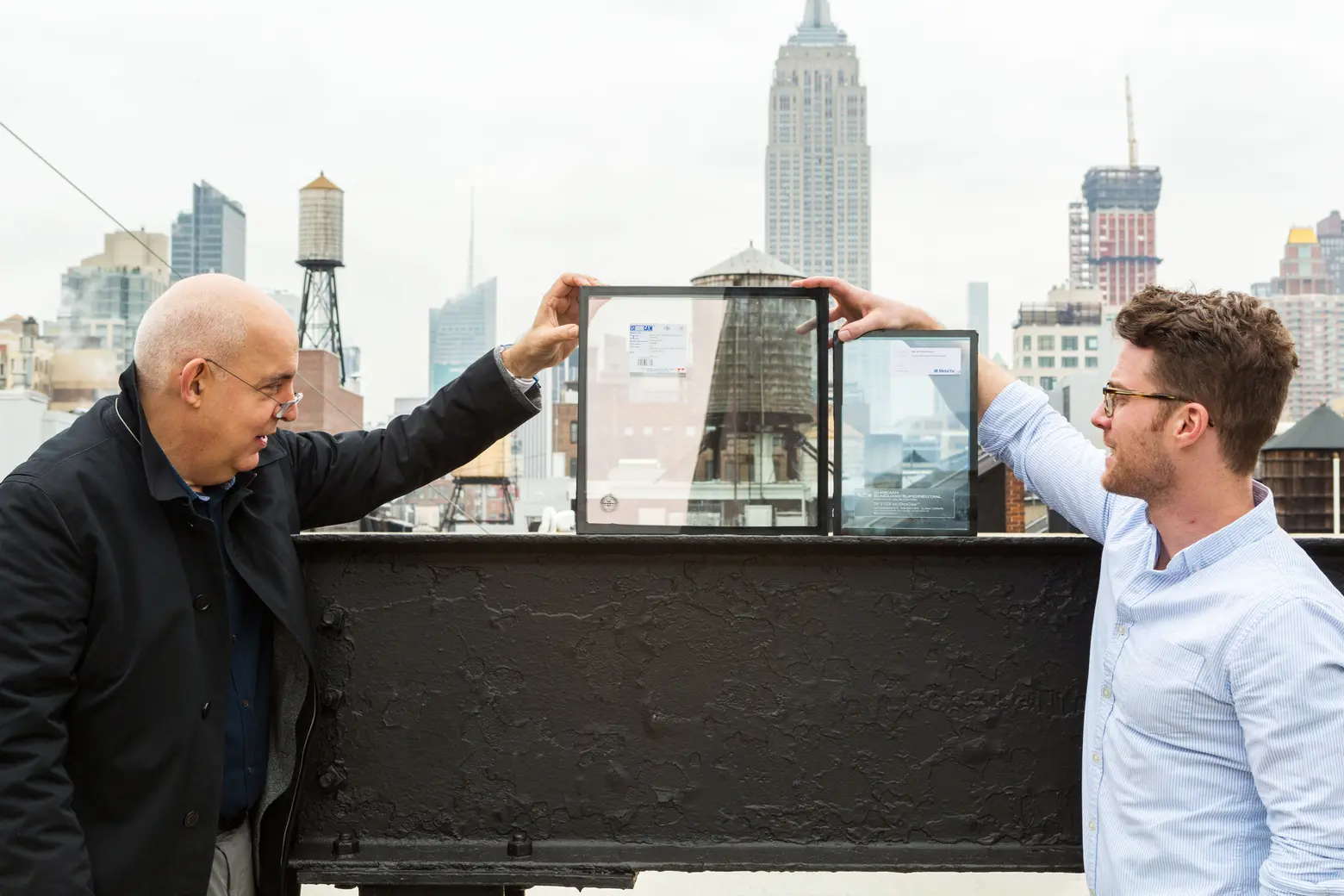 Currently, Dan and his employees use the roof to view materials in the natural light
Currently, Dan and his employees use the roof to view materials in the natural light
Is there one thing that you’re most excited about?
We were hired because the developer, [JEMB Realty], had been searching for a realization of the vision of the building. They wanted something that would attract the creative class and was more bespoke to attract these tenants to downtown Brooklyn. We started designing it as “What do creatives want?” but I was also thinking about, “What would I want for our space?” because we’re the tenant.
One thing that is really attractive to us about this space is its access to a very large terrace. I believe it’s 150 feet long by 20 feet deep. We really want to have a living lab where we can mock up materials and see how things work outside. Of course, we are all very food-centric and coffee-centric here (you’d be surprised how much of the discussion of the new office revolves around food and communal dining!), so I personally am very interested in having a grill on the terrace.
The other thing that really attracted us about this space was how our architectural approach to office buildings revolves around sustainability and biophilia. There’s something called loose fit. The most resilient buildings are these big, wide open industrial lofts. They can be offices, industrial spaces, museums, galleries, apartments, schools. What’s really interesting about the building is that it’s sort of a reinvention of that typology, where you have the core on one side of the floor, clipped on almost. Then there’s an atrium space in between which will have our reception and gallery and stair. Then we have three very clean loft spaces that are column-free and have light on four sides and views overlooking the park and let in a lot of daylight. It really reflects our philosophy of being able to have a very strong, flexible, pleasant, light-filled, compelling space that we can then inhabit over time in very different ways.
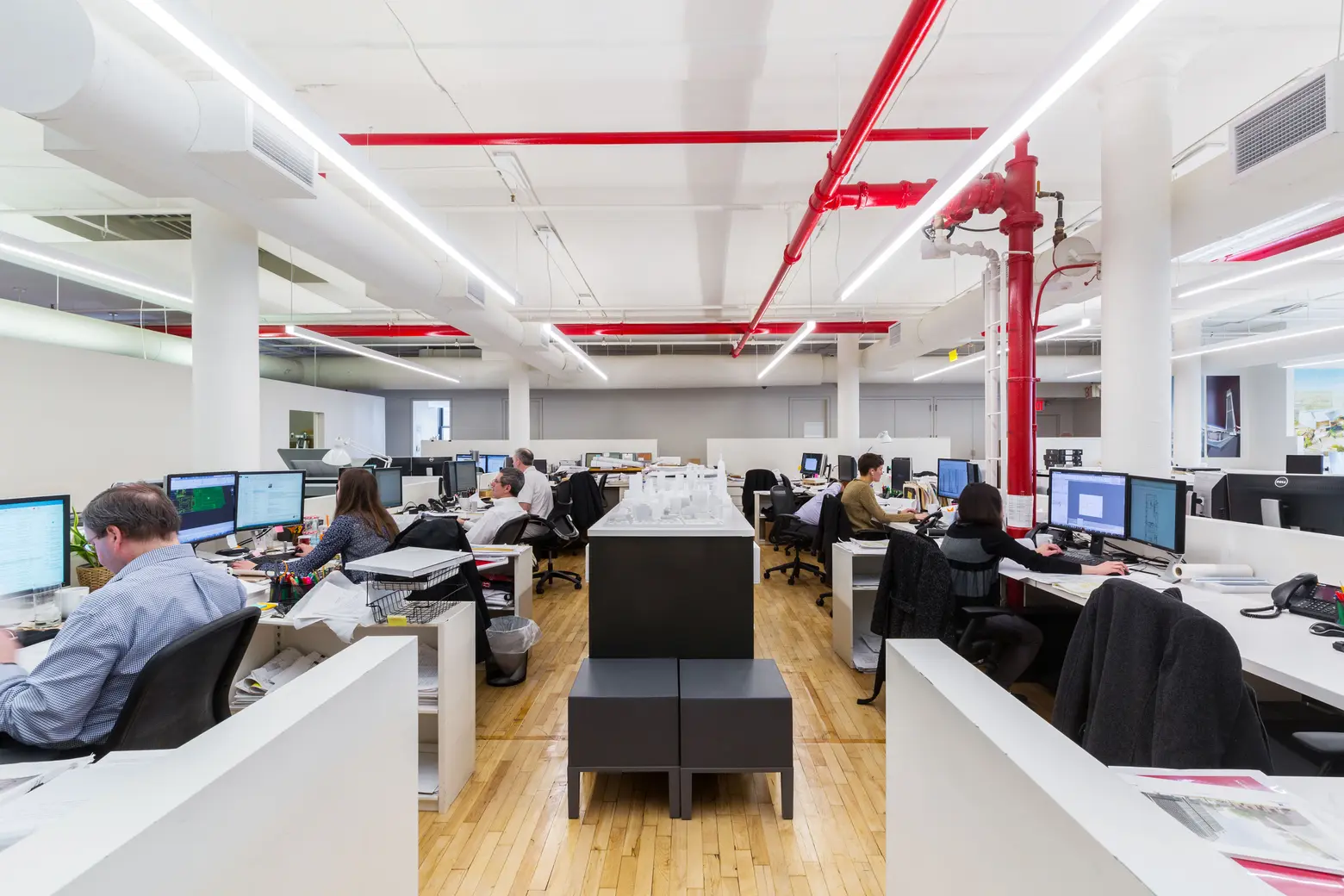
The firm currently occupies floors 9, 10, and 11 of a loft building on West 19th Street.
Will you miss your current office?
What’s wonderful about this neighborhood is it’s so convenient. Union Square is a phenomenal resource. I think I’ll miss that. The space is nice and light, but we are very much looking forward to being in a building where there are no columns, there are windows all around, and the ceilings are a little higher. I always joke that City Bakery [across the street] is like the corporate cafeteria. We go there in the morning and there are about half a dozen employees. We keep asking them, “Hey, don’t you want to move with us?”
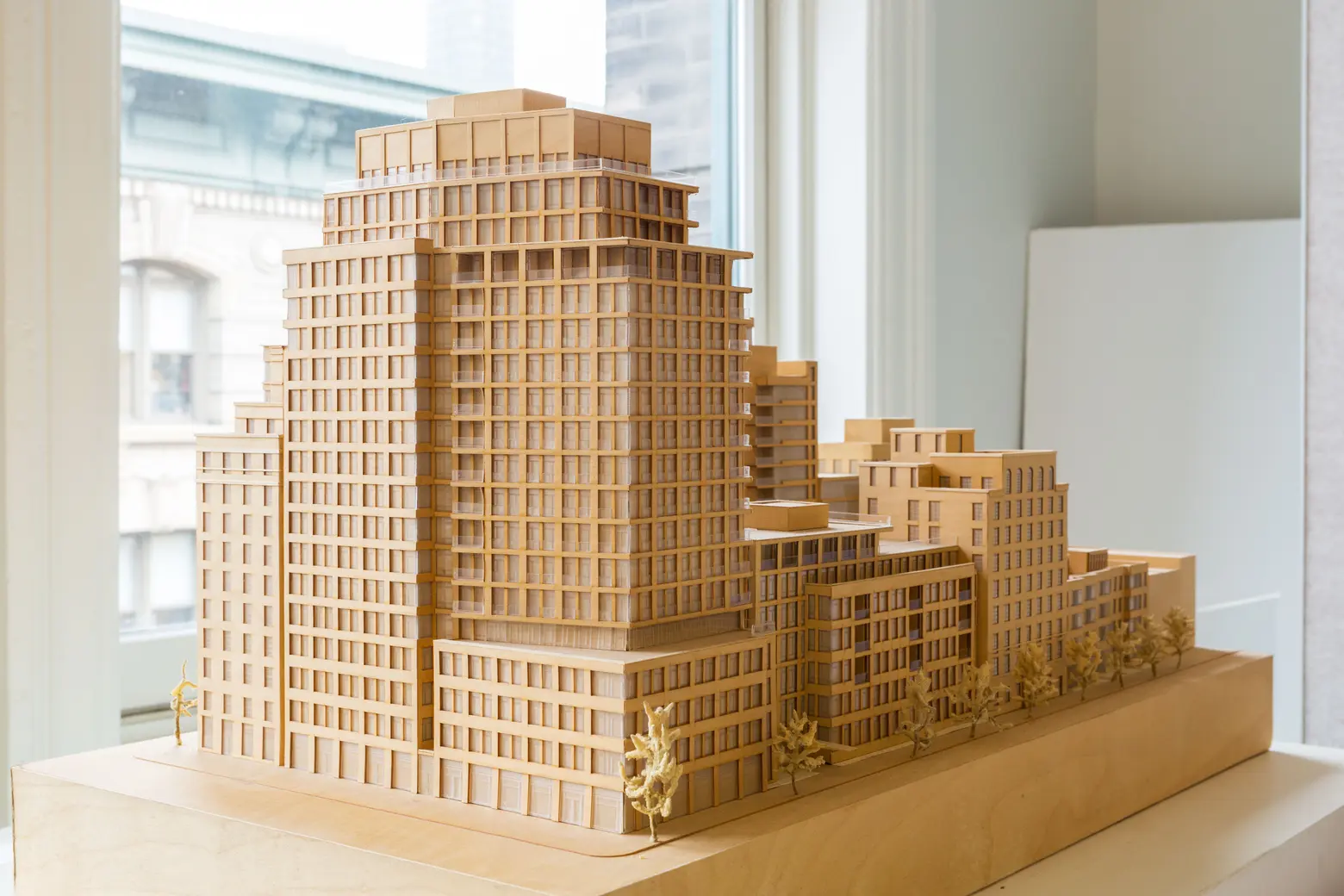 Model of the Greenwich Lane in the Village
Model of the Greenwich Lane in the Village
You currently live in the Village. How do you feel about giving up the luxury of walking to work?
There was this famous study done in the 1950s about the location of corporate headquarters when all these corporations were moving out of Manhattan. It basically concludes that corporations moved within a 15-minute drive of the CEO’s house in Greenwich. I moved back into Manhattan and got the wonderful ability to walk to work, but as we were making the decision to Brooklyn, we realized how many people could walk or bike to work. Whether I’ll move or not to be determined. I just think it will be very interesting to see what that does to the culture of the firm and so forth.
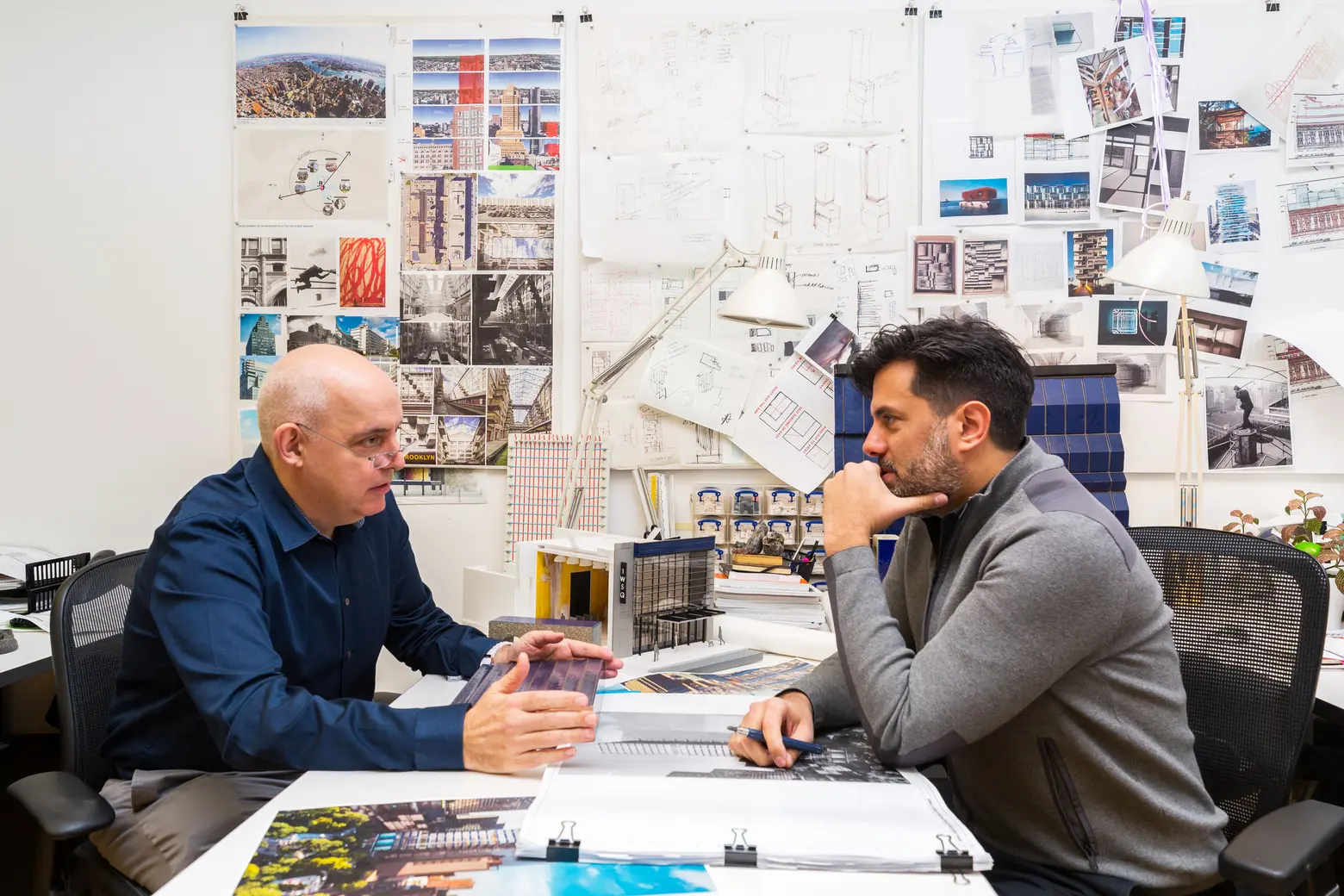
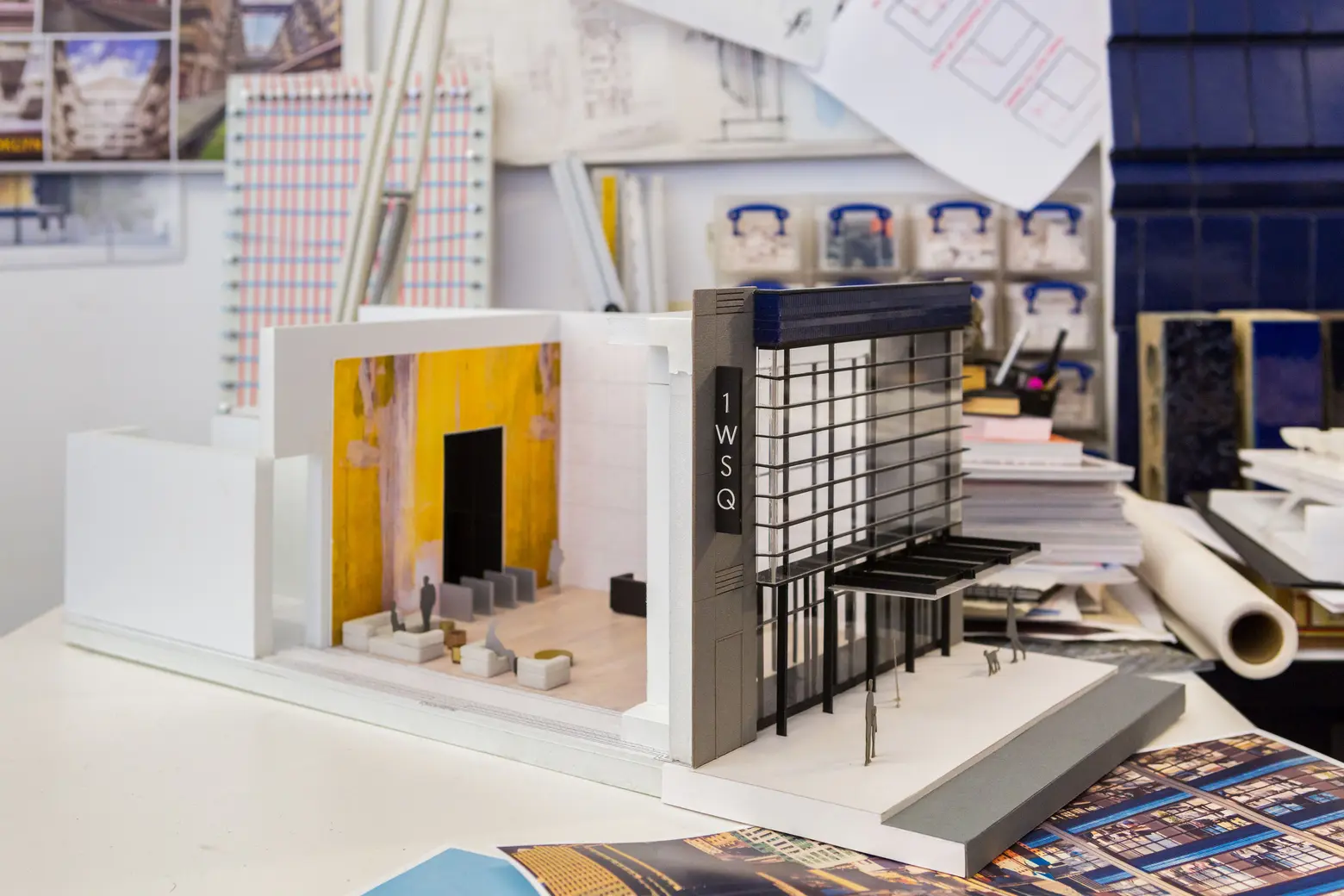 Dan and a senior architect discuss the entryway for 1 Willoughby Square
Dan and a senior architect discuss the entryway for 1 Willoughby Square
Along with the announcement that the firm is moving, you also announced a name change from FXFOWLE to FXCollaborative. Why did you make this decision?
I think architecture is having its Me Too moment now, as I’m sure you’re aware. One of the things that have come out of it is something we’ve been feeling for a long time. There is a mythology about the heroic individual, almost always male, who generates architecture. The people who really elevated that point of view in the late 19th-century were Frank Lloyd Wright and H. H. Richardson. They became the lone artistic genius. But I really think with 21st-century design’s complexity, and the world’s complexities, that we’ve become much more of a network culture.
We really feel that [the new name] acknowledges and elevates the truth about how work gets done. It’s very collaborative and really great ideas come by working together with a group of people. That’s internal collaboration, but it’s also the collaboration with our clients, engineers, whether it’s structural, mechanical, or technical, real estate brokers, or marketing people. That doesn’t mean that it’s designed by committee; there has to be a strong vision, and strong goal setting and direction. That provides a framework for collaboration and allows people to plug in. We really wanted to acknowledge that and celebrate it. It’s almost like a promise in our name that we will collaborate with you. So, the FX is an evolution from our history of first Fox and Fowle, then FXFOWLE, and now FXCollaborative. It acknowledges the continuity and what people know us as.
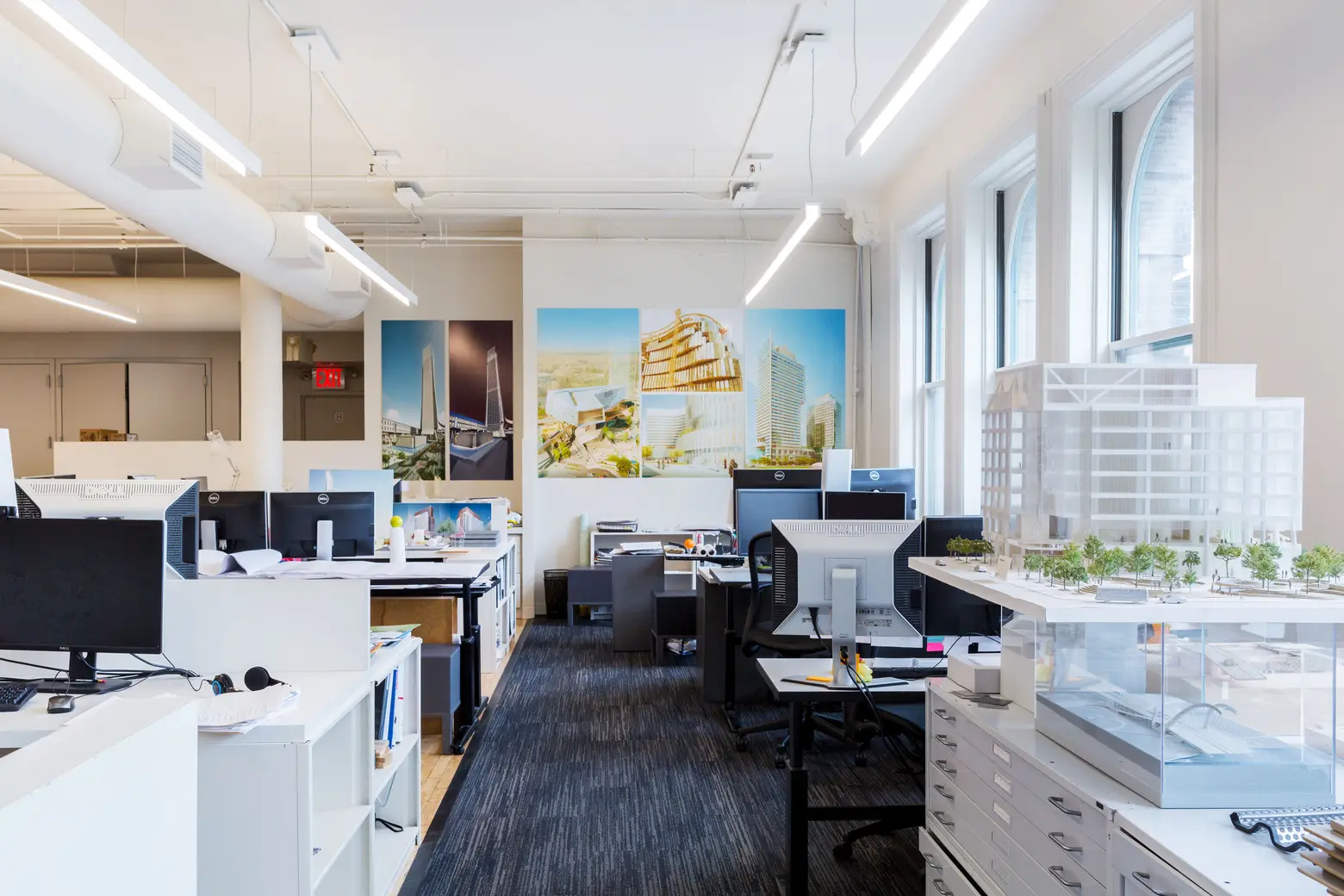
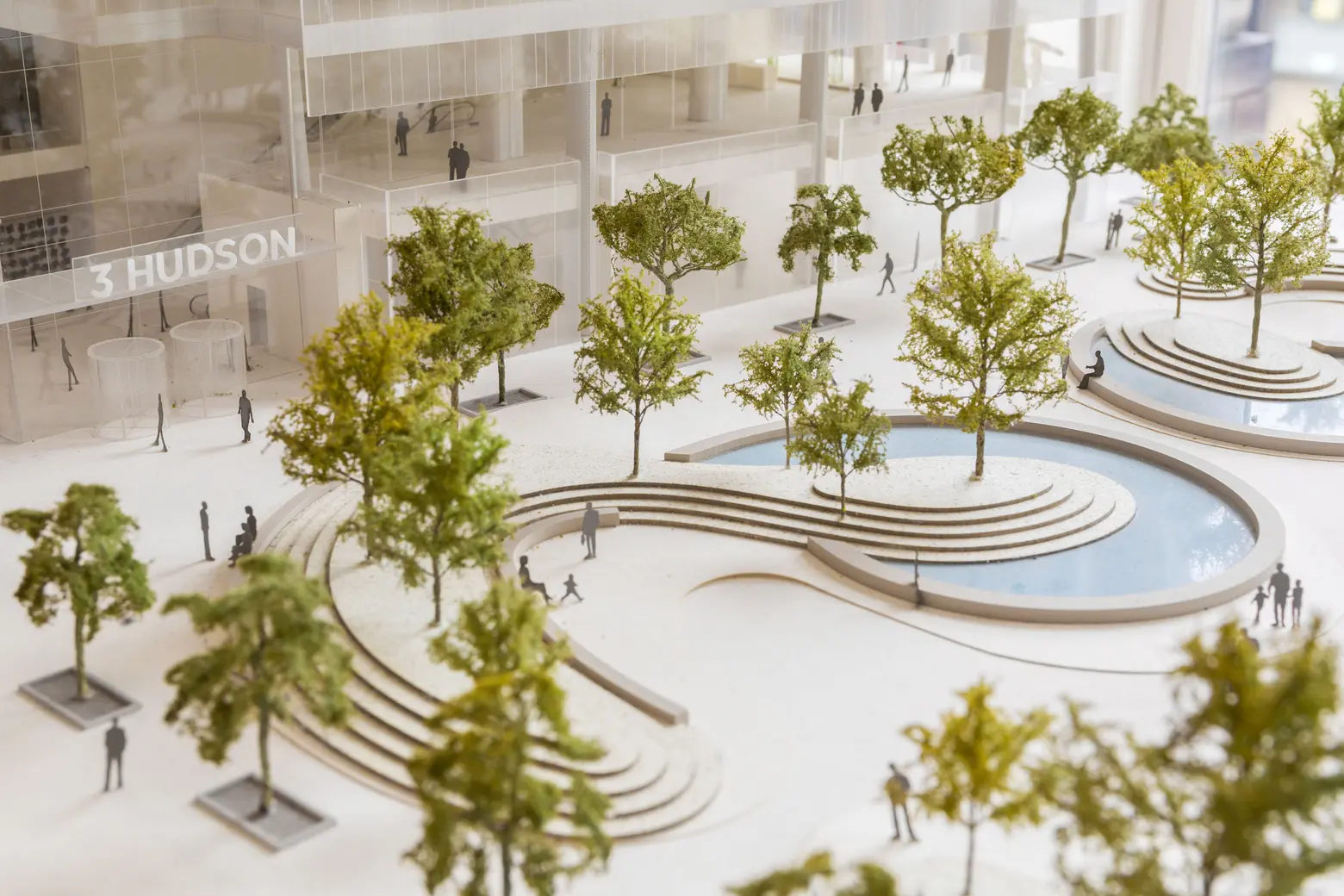 A model of 3 Hudson Boulevard
A model of 3 Hudson Boulevard
Speaking of evolution, in 10 years from now where do you hope the firm will be? What are the types of projects you’d like to be working on?
First of all, in 10 years we hope to be happily ensconced in Brooklyn. We are on a continual quest to evolve with more complex, compelling, and important commissions that occupy critical places in cities. Whether that’s in unused infrastructure or places like Time Square, Lincoln Center, or Liberty Island, these are all important places. We see things getting more complex, which we think is great, whether it’s complexity meaning complexity from the client, from the site, or the reworking of existing building.
We also want to continue to get more ambitious with our sustainability and resiliency goals and have a growing understanding that buildings and transportation systems together are such a big part of our carbon footprint. I see us in 10 years us doing more, and more, and more of that type of work.
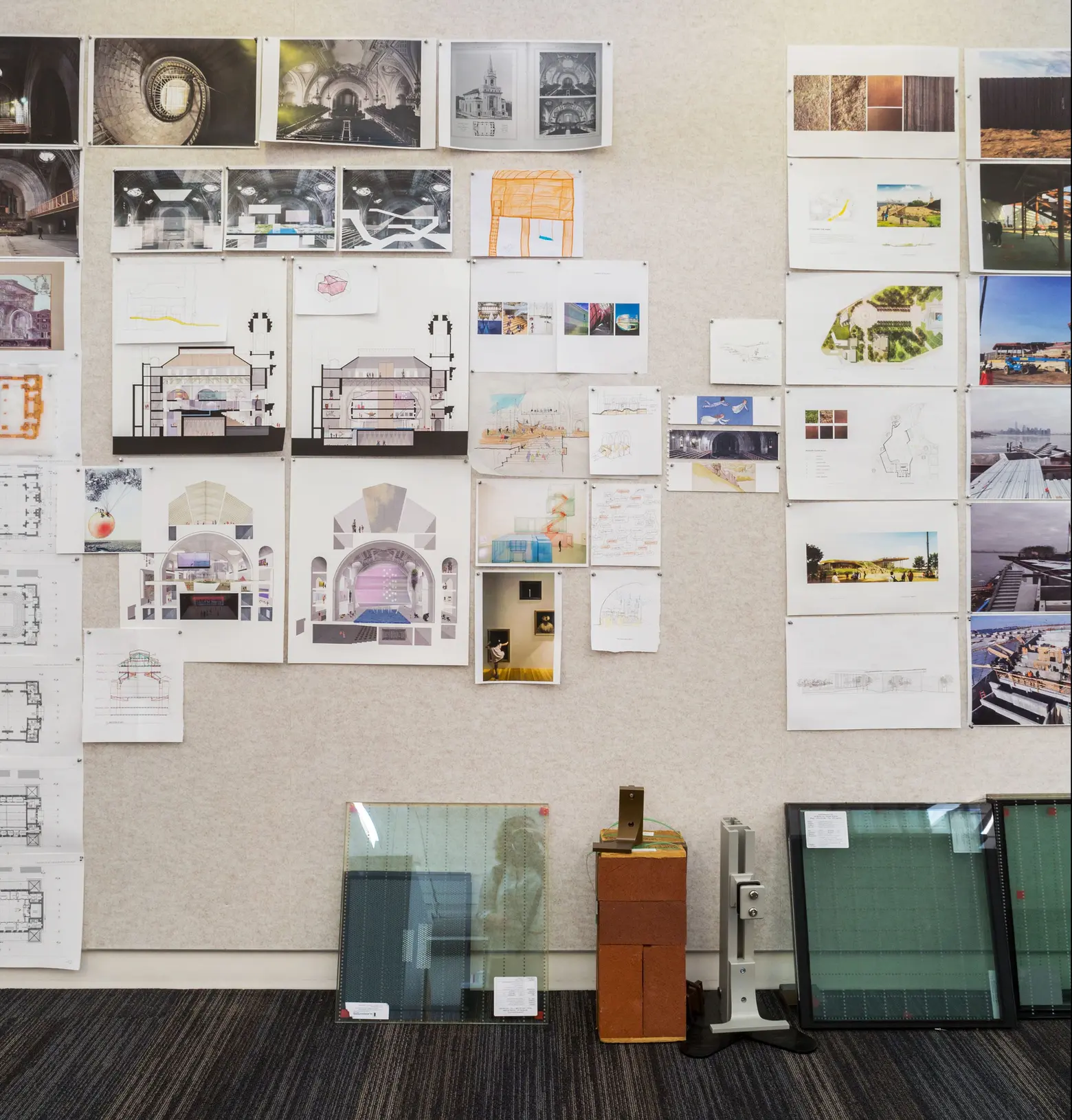 The project wall shows renderings of the Statue of Liberty Museum and glass samples for the project
The project wall shows renderings of the Statue of Liberty Museum and glass samples for the project
The firm’s design of the Statue of Liberty Museum speaks to a lot of those issues.
It’s a phenomenal commission. We are approaching it with a rare combination of humility and audacity. You cannot overwhelm Lady Liberty, especially in this day and age and political climate when it’s such an important icon of our values. There’s a humility in that, but we want [the museum] to be bold and stand up to the strength of the existing building. We did this by virtue of treating the building as a landscape piece.
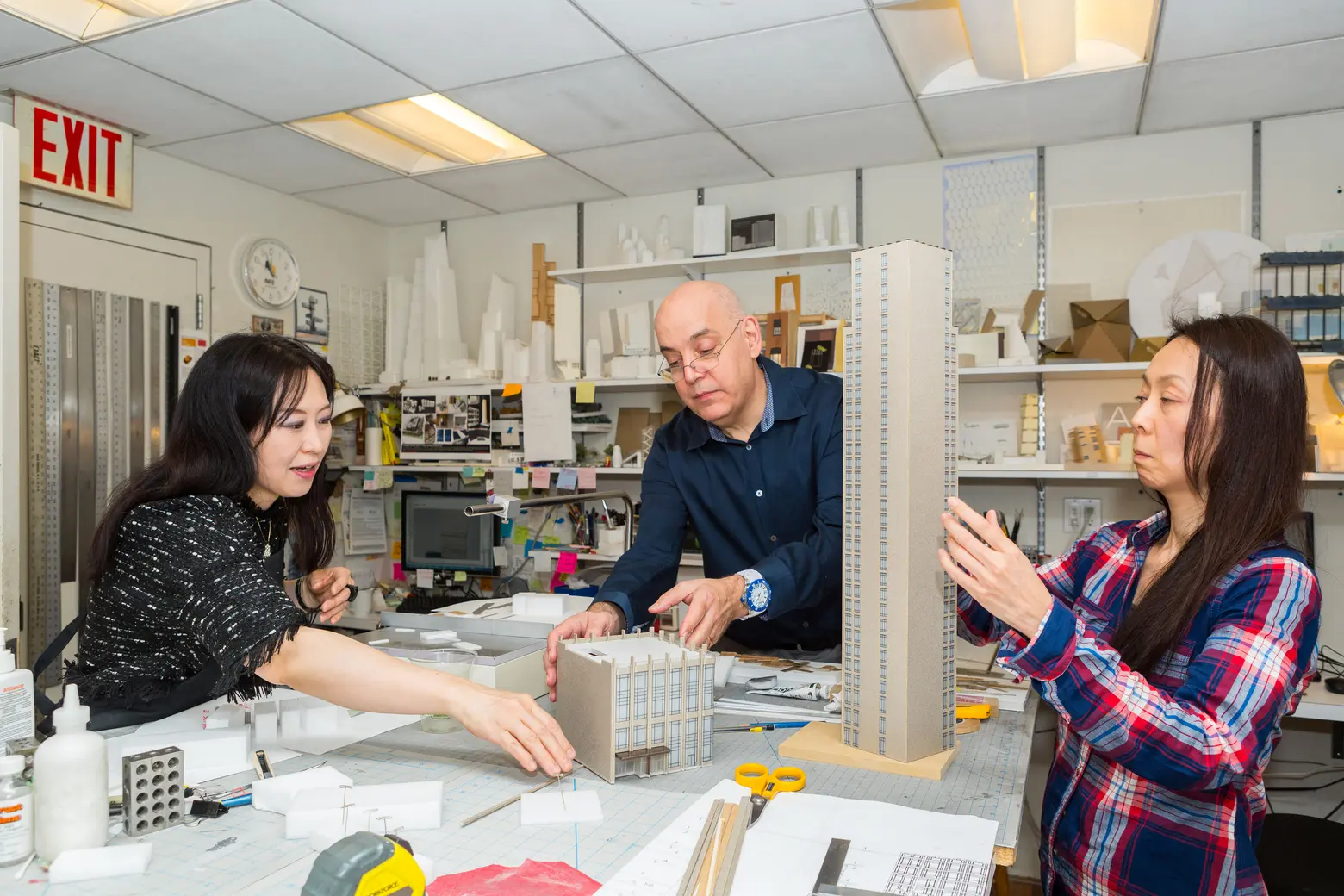
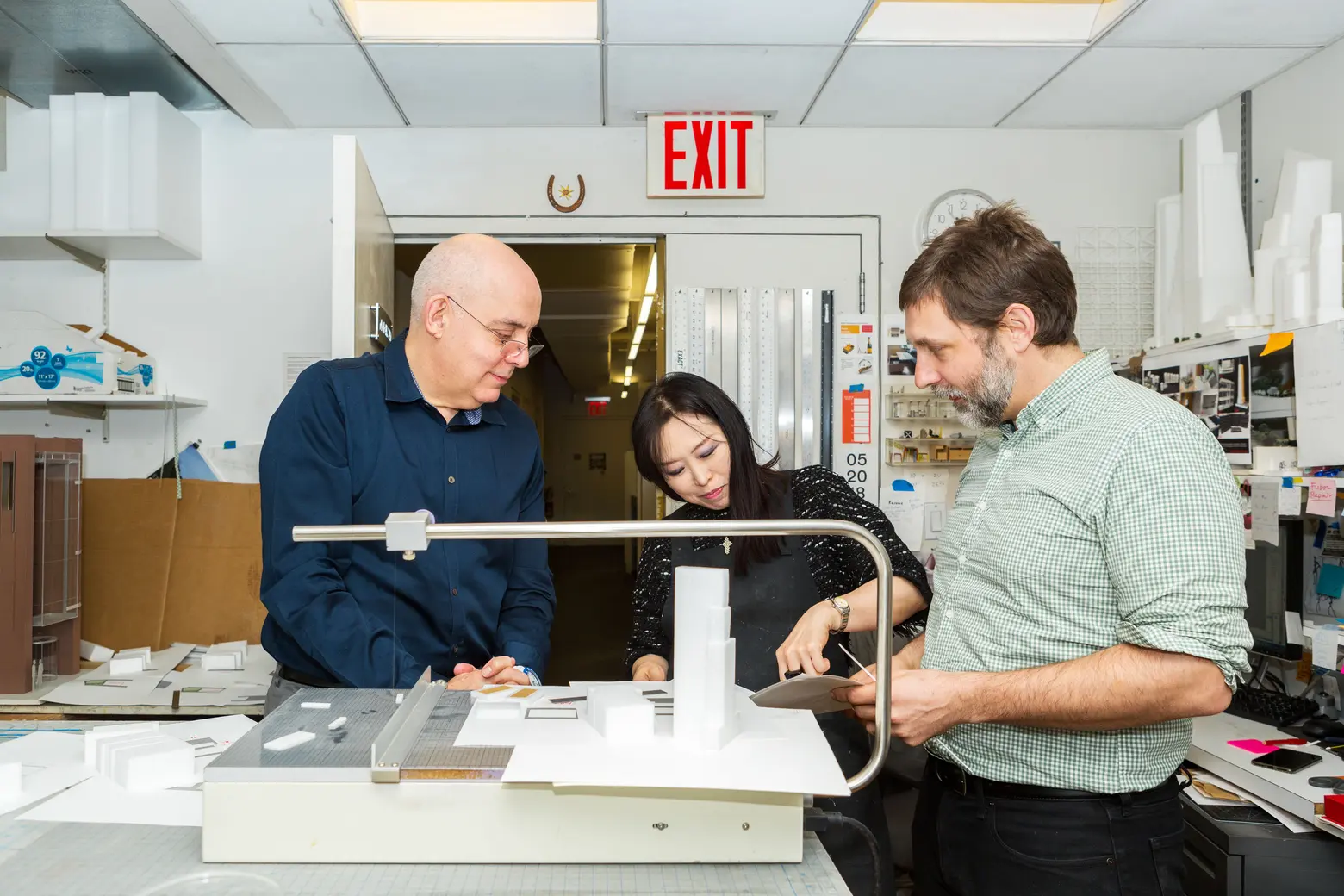
You were very excited to show us the model shop. A lot of firms seem to be moving away from handmade models in favor of digital models and 3D printing. Why is it important for the firm to maintain the human element?
The computer and the software are wonderful, but I do think the medium is a curse as well as a blessing. Part of the curse is that you disassociate yourself from the physical. What we love about models is that it’s hard to fool yourself with a model–you see it, it’s there. We also love the model as a sketch. It both conveys the idea and stimulates your own thinking for more ideas, whereas a final rendering is an end product where what you see is what you get. The model for 35XV, for example, has rubber bands around it. We’re using rubber bands literally to bind the buildings together. But, we thought the spandrels could be like rubber bands. And so, it’s a way to provoke thinking.
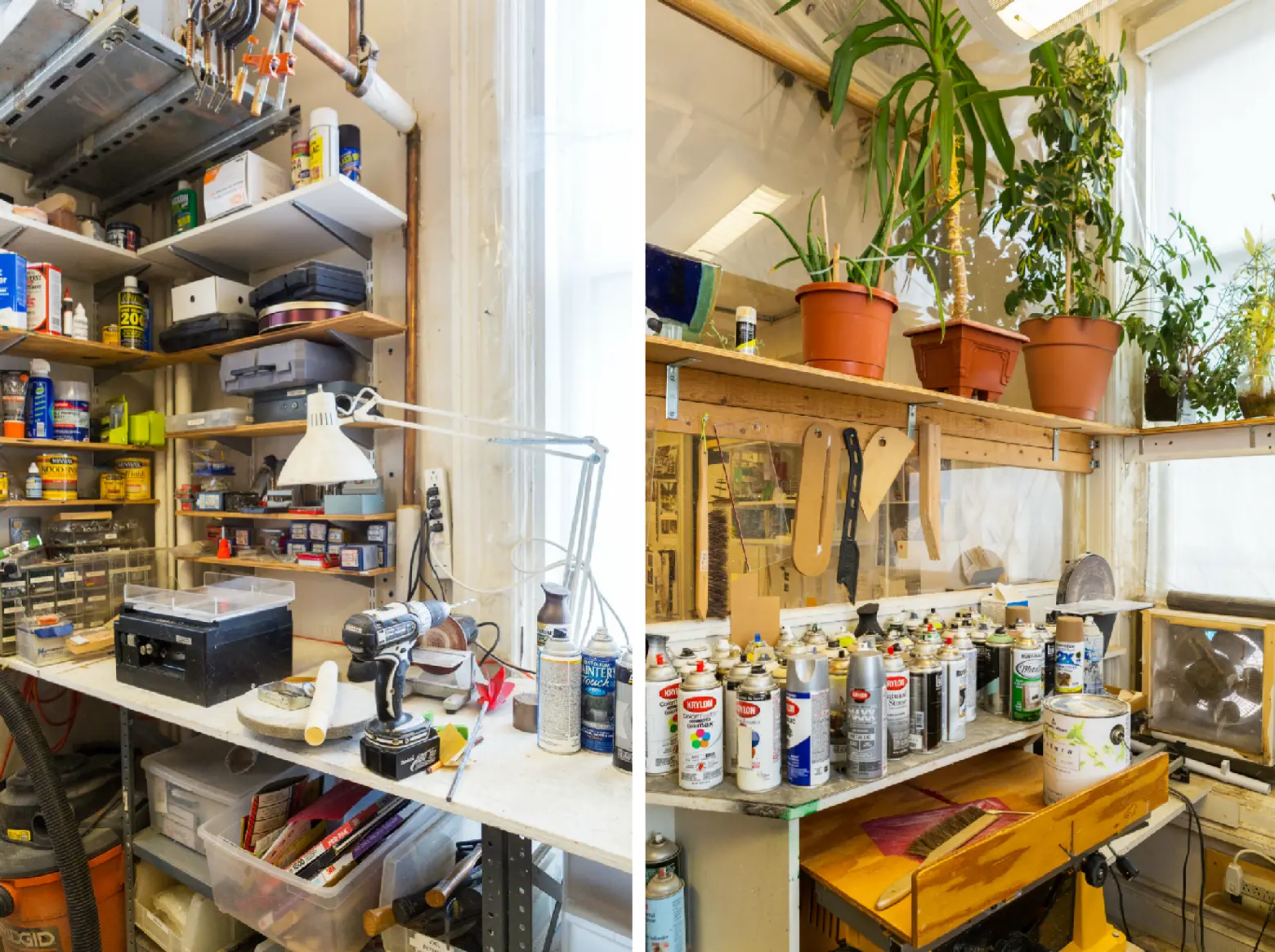
Then, since we are about buildings in the urban realm and how they fit within their context, the computer model can put you on the ground at a certain point with a very specific lighting condition. I think in the beginning, people were just wowed by the technique of renderings, but now we’re in the stage where there’s a skepticism because it’s easy to see if something doesn’t look like the rendering. Like I said, with a model, it’s hard to hide.
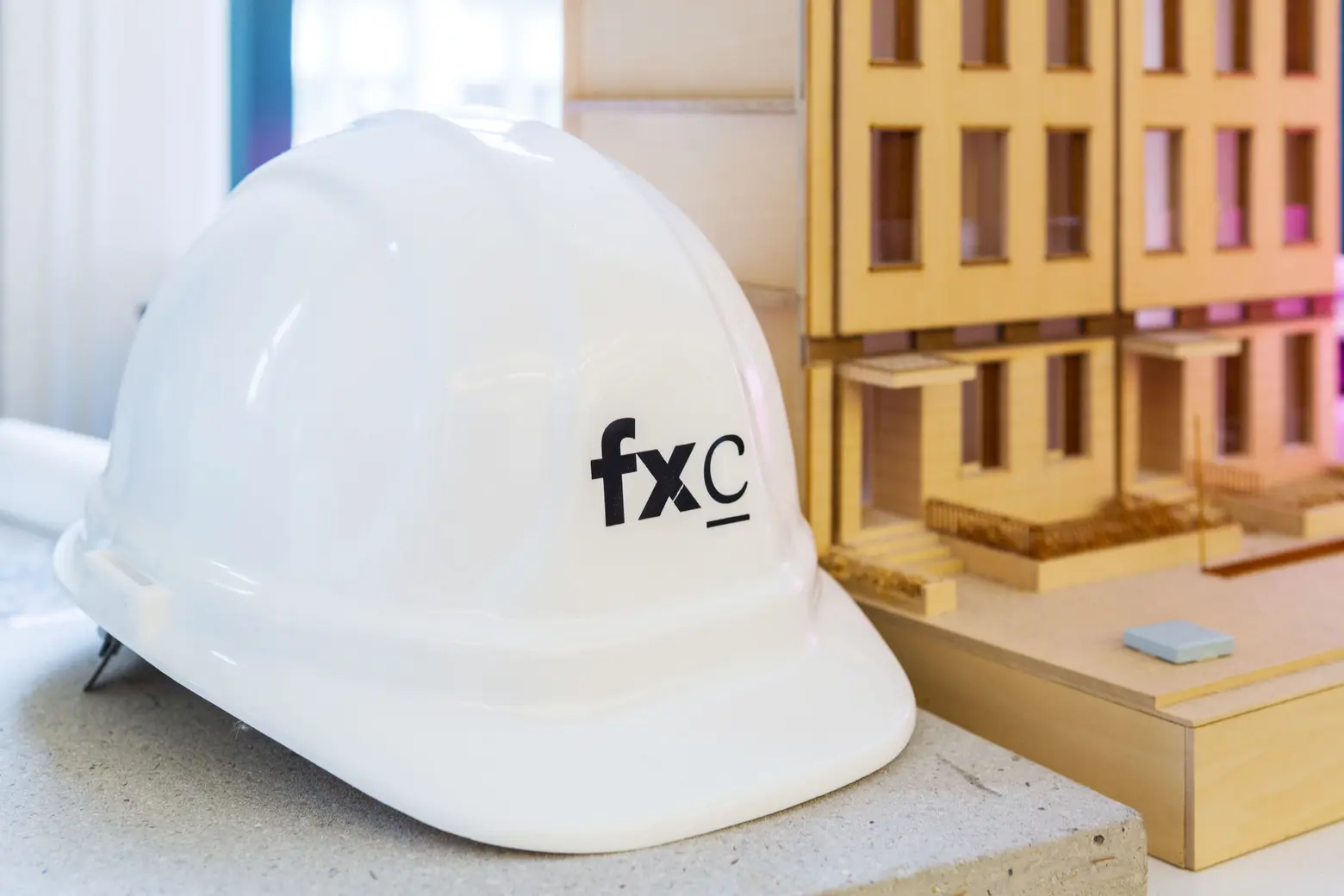
+++
RELATED:
- How COOKFOX Architects outfitted their Midtown office with wellness technology and outdoor space
- Where I Work: Architecture firm Woods Bagot shows off their ‘raw’ FiDi studio
- INTERVIEW: Architect Morris Adjmi talks standing out while fitting in and organizing art exhibits
All photos taken by Kate Glicksberg exclusively for 6sqft. Photos are not to be reproduced without written permission from 6sqft.
