Williamsburg’s porcelain-clad condo One Domino Square launches sales, from $1.25M
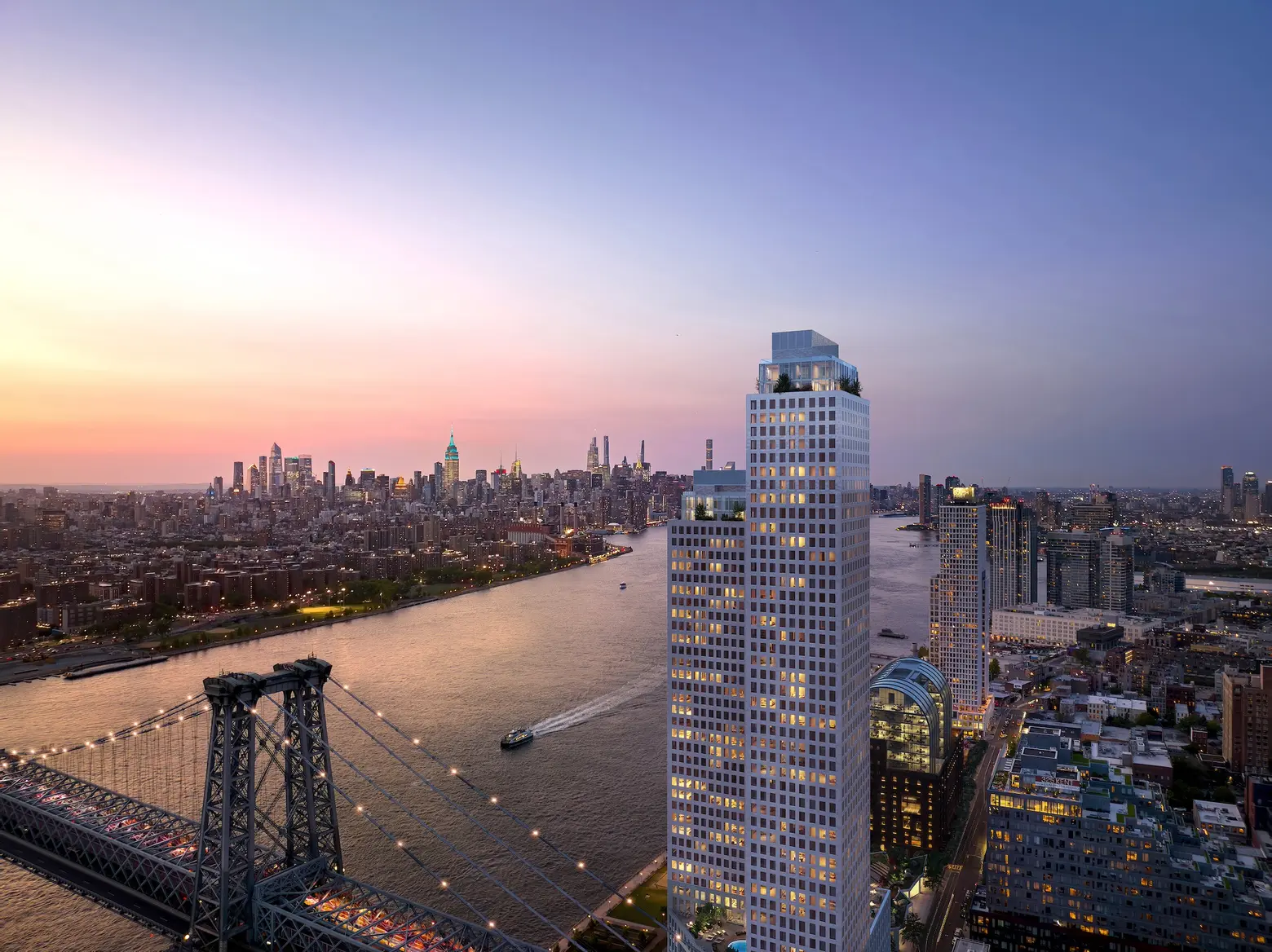
Renderings courtesy of Two Trees Management
Sales launched this week at One Domino Square, a new residential tower within the former Domino Sugar Factory site on the Williamsburg waterfront. Developed by Two Trees Management and designed by Selldorf Architects, the building, clad in a “pearl-like porcelain tile,” consists of a 39-story tower with 160 condos and a 55-story rental with 400 units, the tallest building in Williamsburg. Condos range from one- to three-bedrooms, with prices starting at $1,250,000.
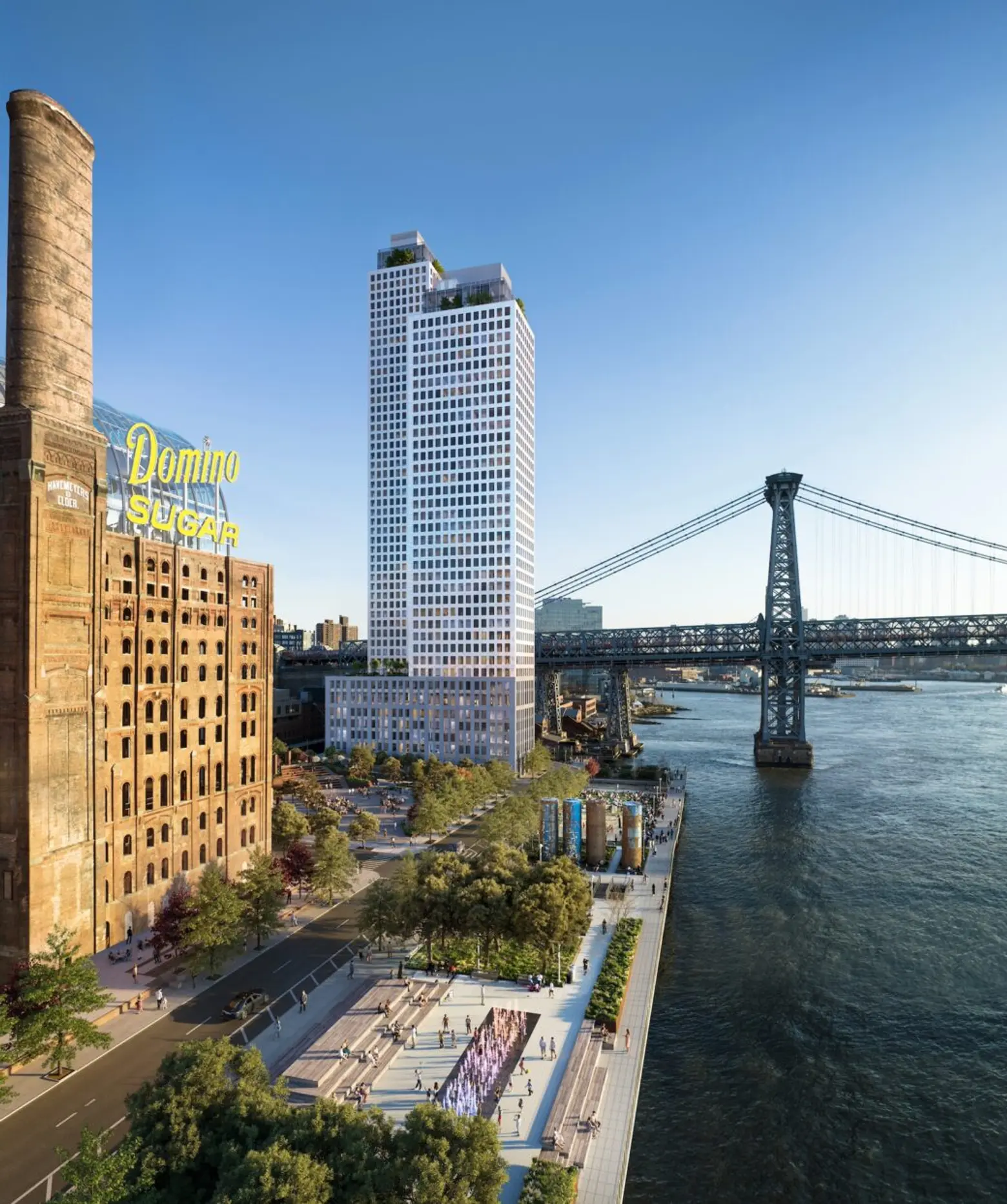
The project is the first residential skyscraper designed by Selldorf; the team recently led the expansion of the Frick Collection and renovation of the Hispanic Society Museum & Library.
One Domino Square’s iridescent facade contrasts with the industrial aesthetic of the nearby refinery at the Domino Factory site.
“As the condominiums at One Domino Square make their market debut, we’re extremely proud of the contribution that the buildings will make to the city at large,” Annabelle Selldorf, principal of Selldorf Architects said. “The porcelain-clad towers, with their iridescent pearl-like surface, stand out but at the same time blend seamlessly with the waterfront.”
“Our focus at One Domino Square is creating visually striking buildings which contribute to the larger neighborhood and the New York City skyline in dialogue with the Williamsburg Bridge, the East River and beyond, and also on creating great living spaces in the apartments and amenities alike to serve the residents.”
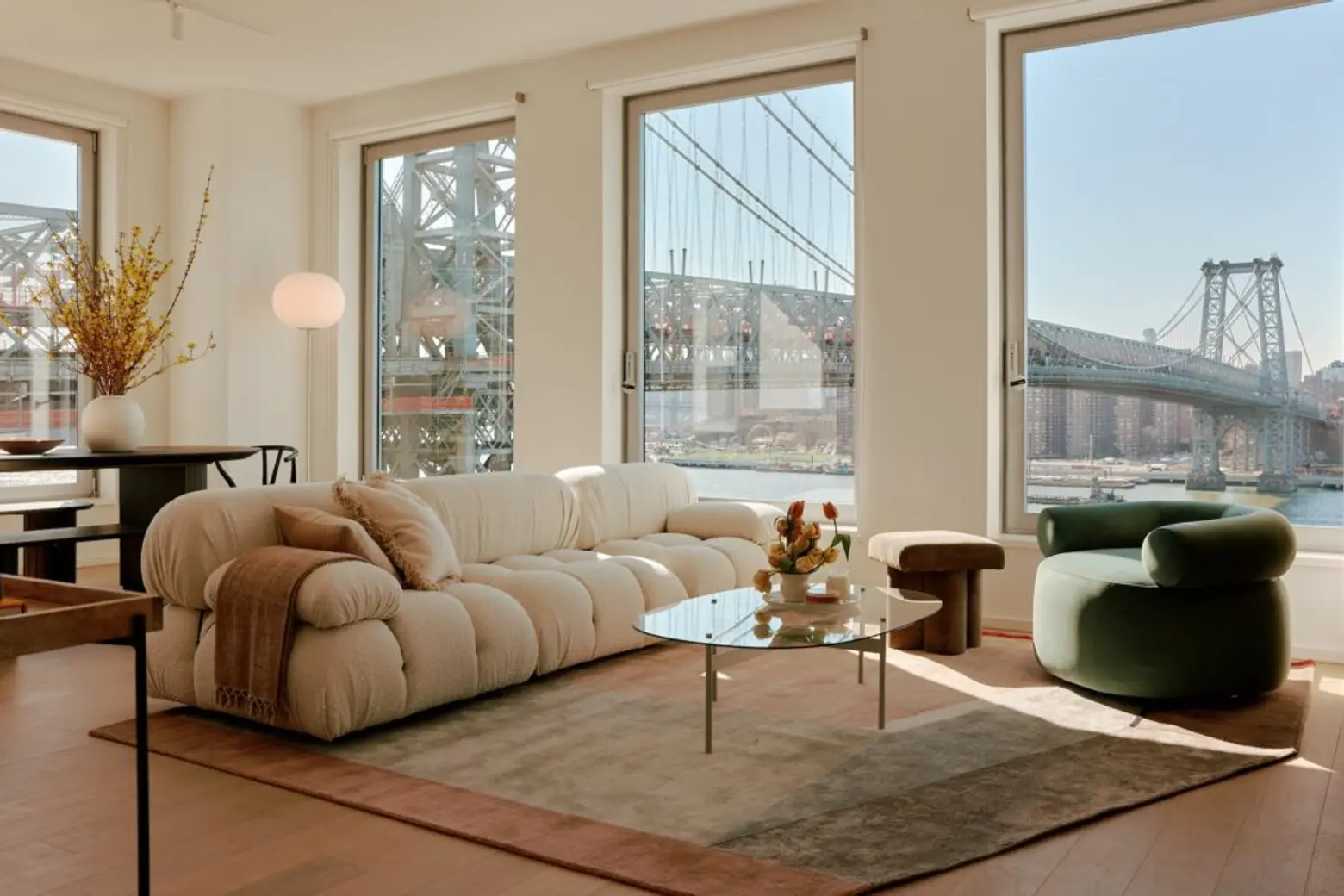
The condos range in size from 700 square feet to 2,700 square feet. Residences feature ceiling heights of more than 10 feet, airy interiors, white oak flooring, and custom-designed “tilt-and-turn” noise-canceling windows that maximize views of the Manhattan skyline and the Williamsburg Bridge.
Kitchens will be available in “cool” or “warm” palettes and boast integrated Gaggenau appliances. Bathrooms feature heated floors, walk-in rain showers, and free-standing tubs. There will also be six three-bedroom penthouses with terraces.
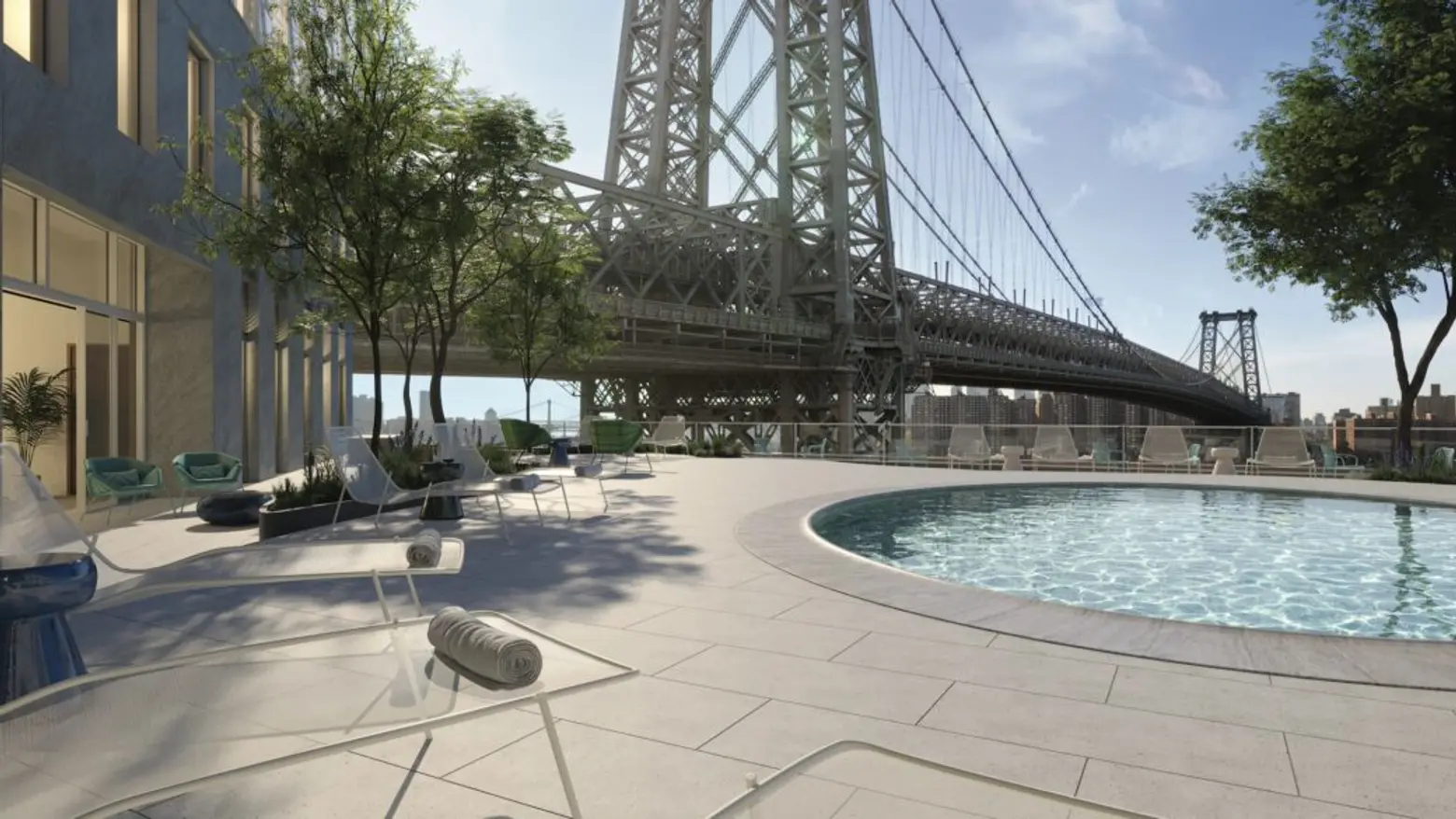
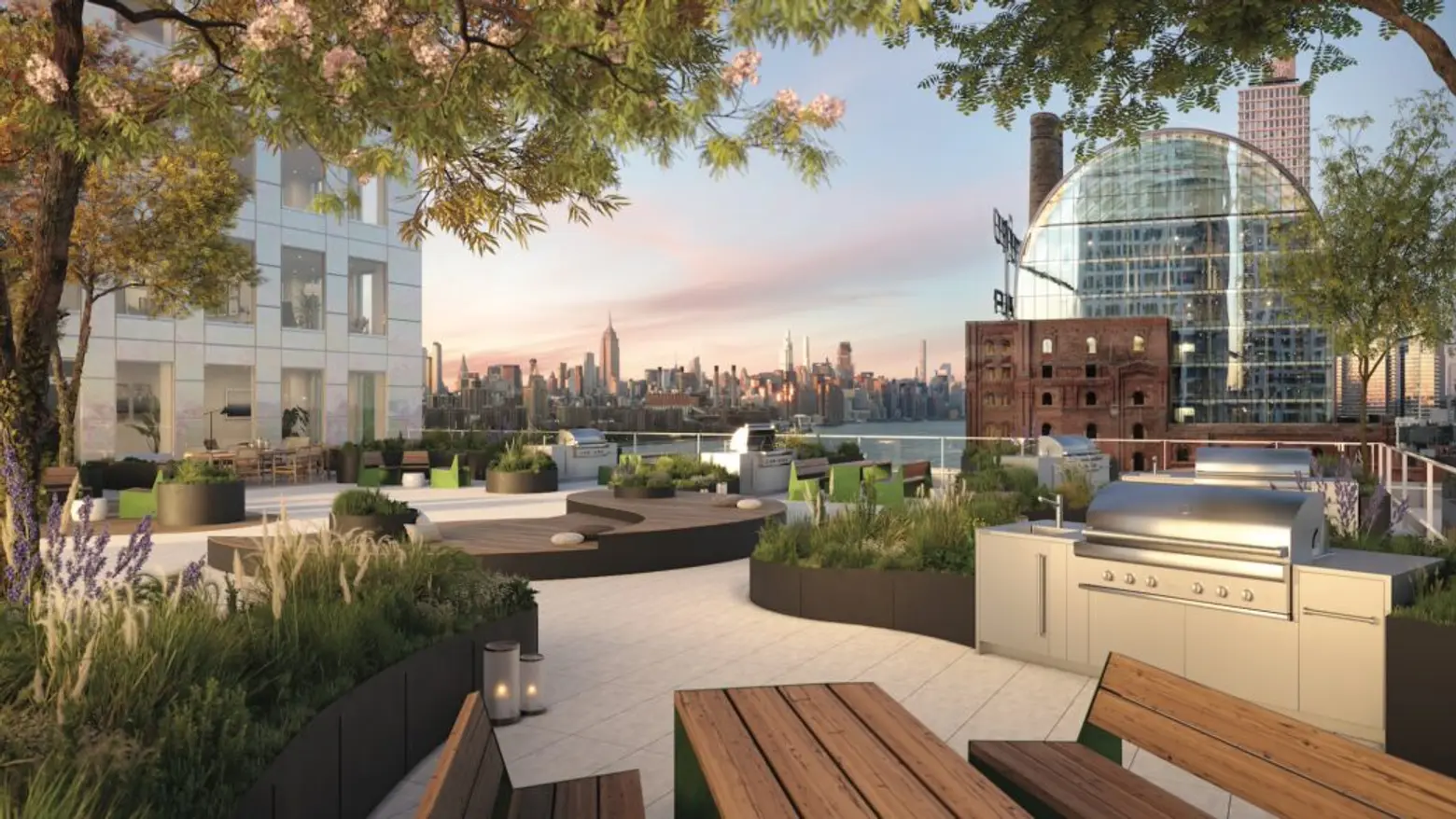
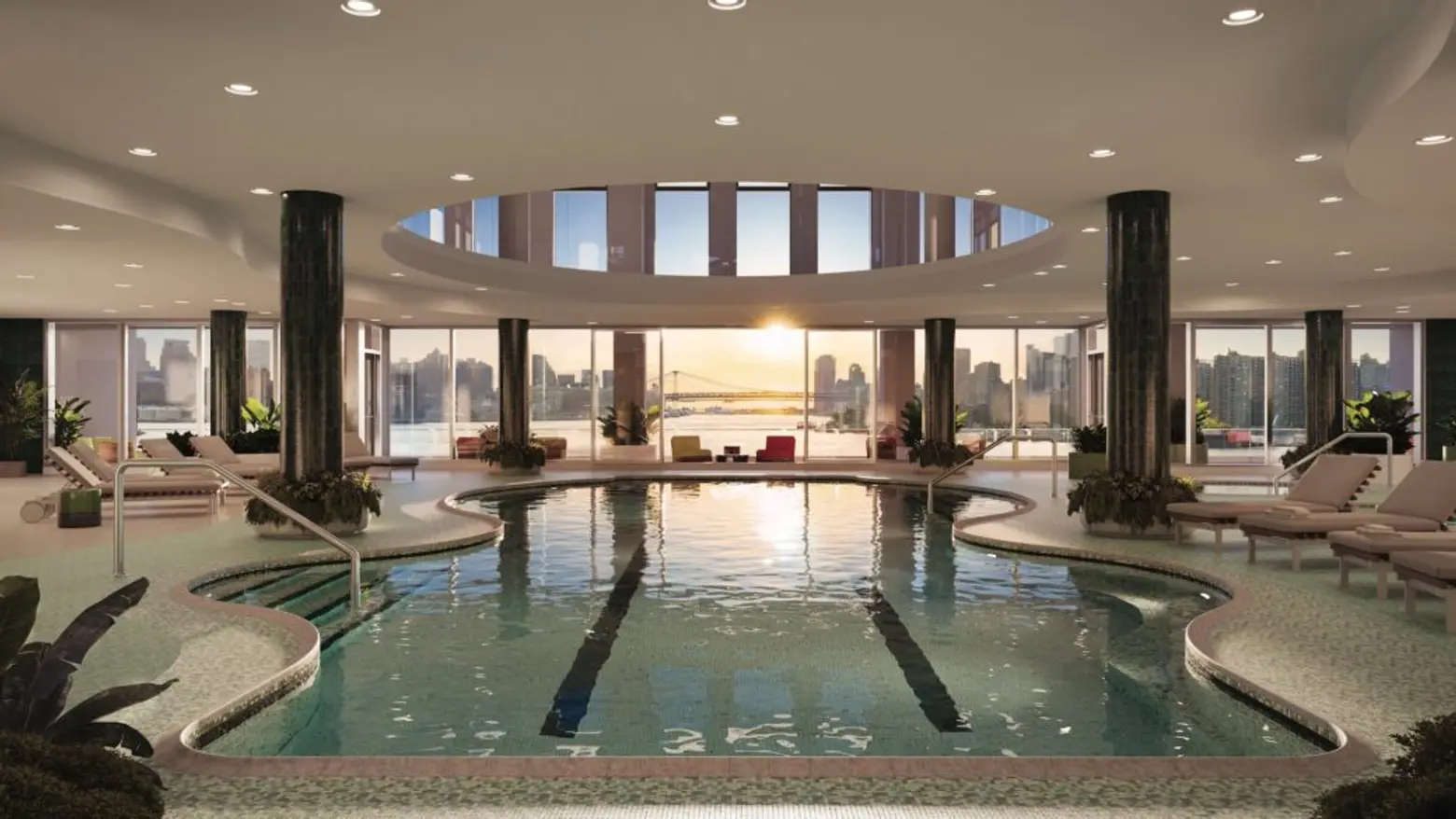
Amenities include an aquatics center with a heated indoor swimming pool, a cold plunge, a steam room, a sauna, a hydrotherapy spa, poolside private showers, dedicated locker rooms, and treatment rooms. Additionally, there is a health club and fitness center with a group fitness movement studio and a yoga studio.
The building offers several social and entertaining spaces, including resident lounges with fireplaces, a media room with a wet bar, a coffee bar, a library lounge, an open-air solarium, and a social lounge with table games like billiards, table tennis, and foosball. Co-working spaces with dedicated WiFi, library seating, group work rooms, and private conference booths are also available.
Residents will have access to a dedicated bike storage space, a 24-hour front desk concierge, and a package room with cold storage.
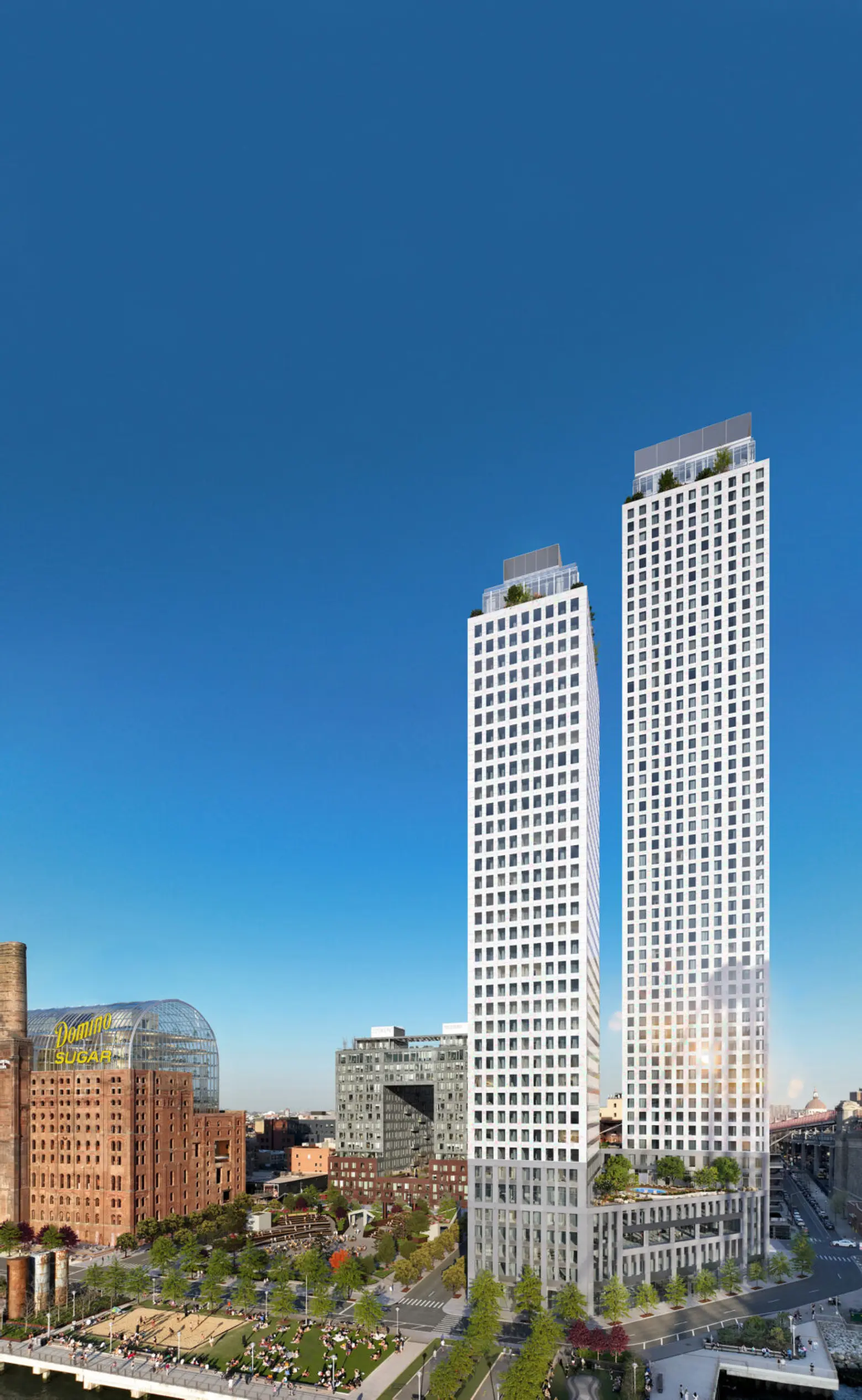
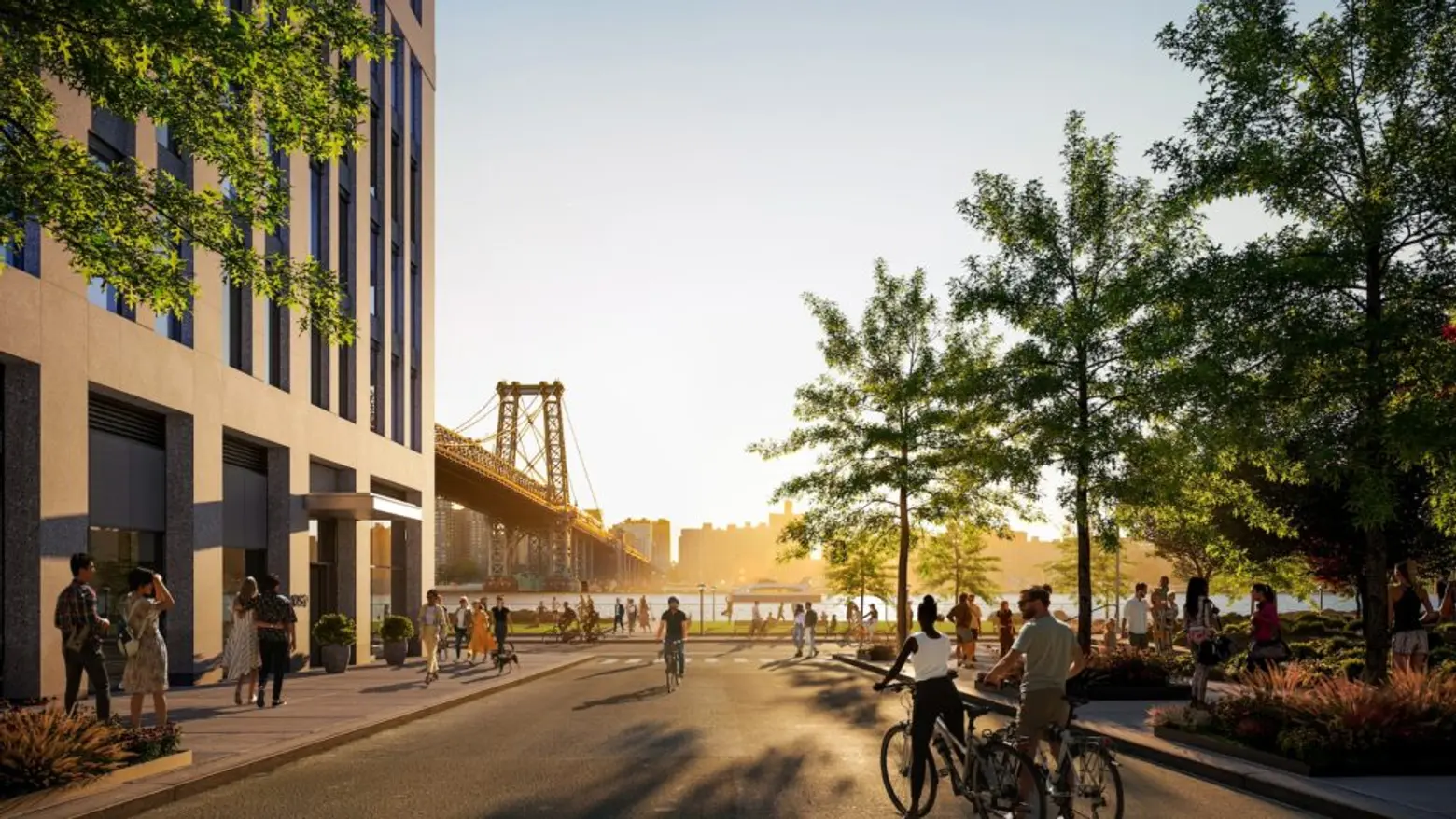
There are three terraces, one with a landscaped lounge, a heated outdoor pool, and a sundeck overlooking Domino Park, and another with a central lawn and eight semi-private entertaining areas with furniture and grills. Residents will have direct access to Domino Square, a one-acre park set to open in the fall.
“We are thrilled to bring this truly unique condo offering to the market in Williamsburg,” Jed Walentas, principal of Two Trees Management said. “At One Domino Square, buyers will enjoy unparalleled design and amenities within the building while also being steps from a beloved neighborhood park, a variety of fantastic retail options, and diverse dining and entertainment options.”
The rental portion of One Domino Square rises 55 stories and includes 400 apartments; leasing is expected to begin next month. The 550-foot building will be the tallest in Brooklyn outside of Downtown Brooklyn.
The two towers are connected by a seven-story podium housing 12,000 square feet of ground-floor retail space and 45,000 square feet of amenities across five floors.
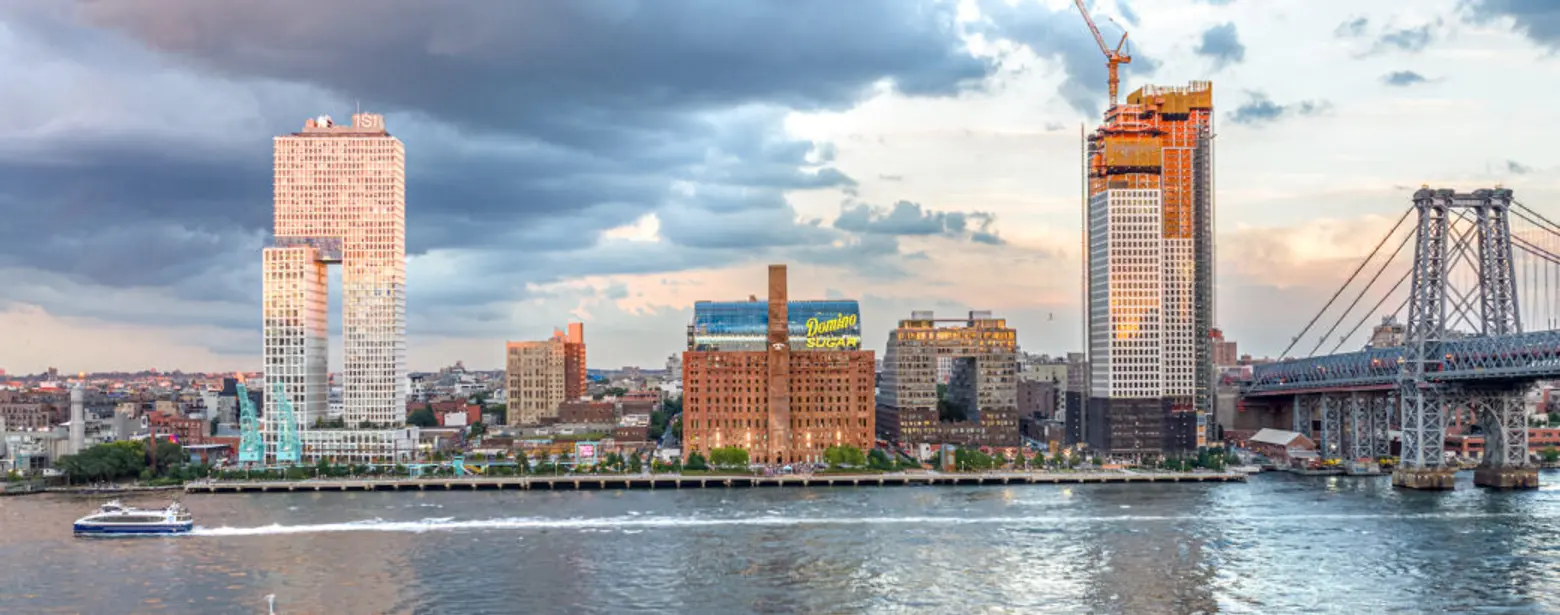
One Domino Square sits on the southern edge of the 11-acre Domino Sugar Factory redevelopment.
The first structure to open was the SHoP Architects-designed 325 Kent Avenue, a unique donut-shaped rental tower. Domino Park opened in the summer of 2018, followed by a 45-story mixed-use tower, One South First, and Ten Grand Street, in 2019.
In September 2023, the developers unveiled The Refinery at Domino, a world-class all-electric office building housed within the former Domino Sugar Factory plant. The project has transformed what was once the largest sugar producer in the world into an all-electric office space.
The project includes an illuminated replica of the 40-foot Domino Sugar sign, which was part of a massive sugar factory that operated from the 1880s to the early 2000s. The plant closed in 2004 and work at the site began in 2014.
RELATED:
- The Refinery at Domino unveils office space and grand glass atrium at historic Williamsburg sugar factory
- Iconic yellow ‘Domino Sugar’ sign returns to Brooklyn
- Williamsburg’s tallest building opens in Domino complex with an outdoor pool and rooftop cabanas
- The Urban Lens: See the last photographs of the abandoned Domino Sugar Factory
Interested in similar content?
Leave a reply
Your email address will not be published.
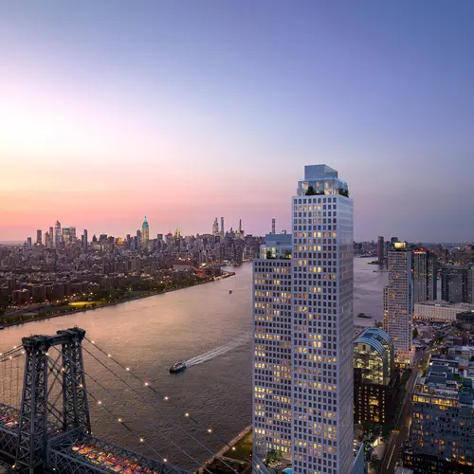
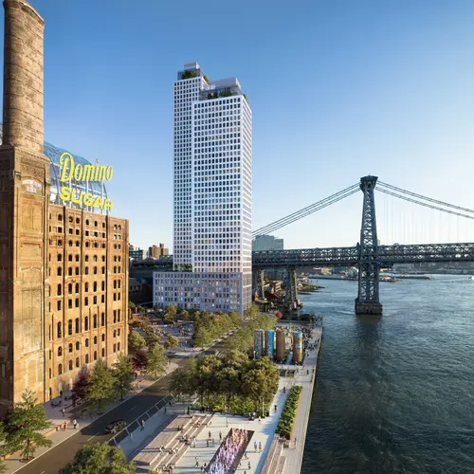
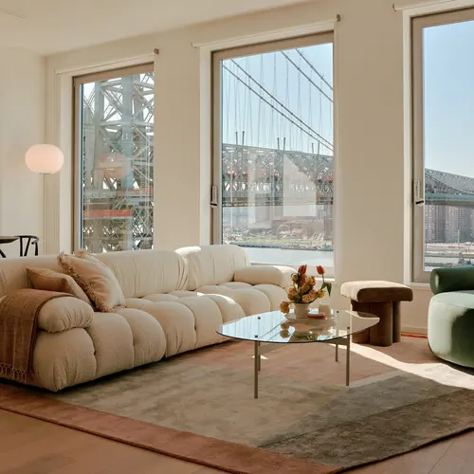
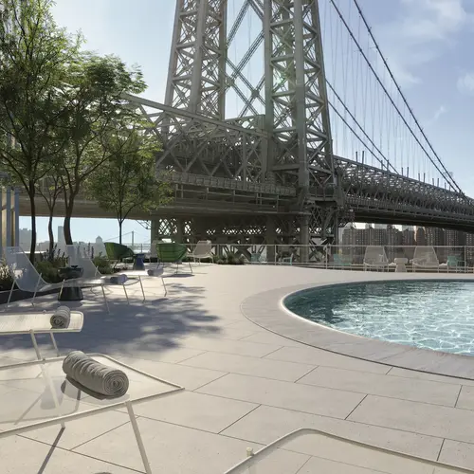
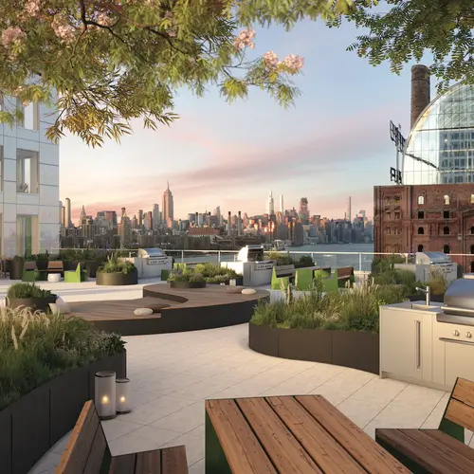
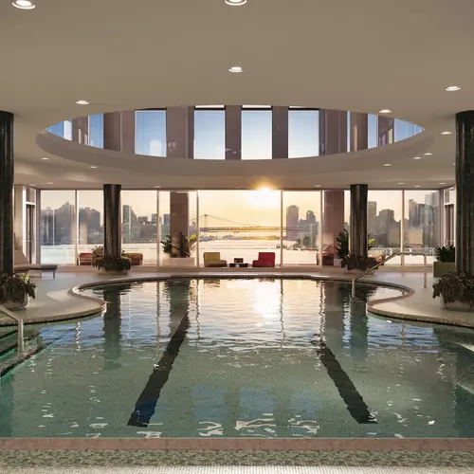
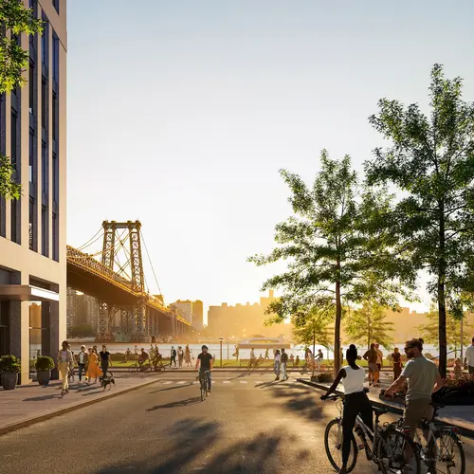
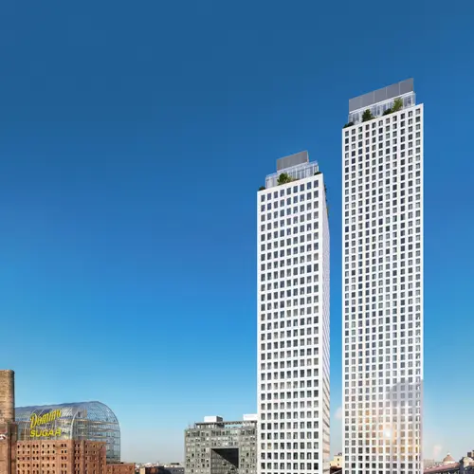
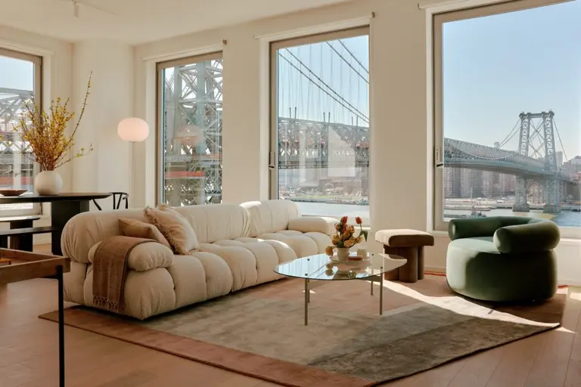




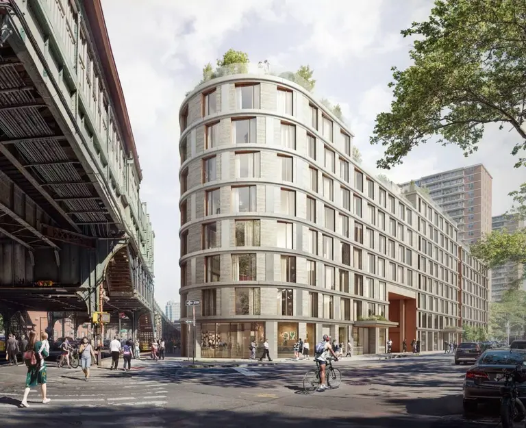





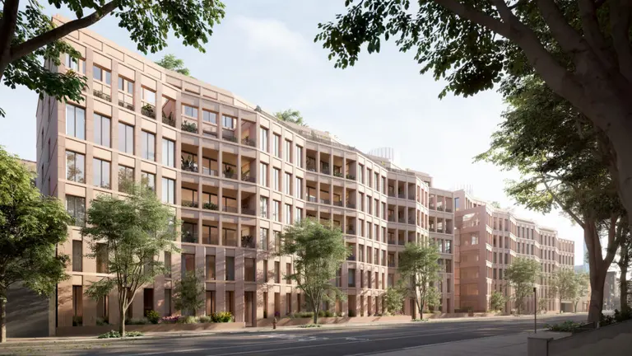
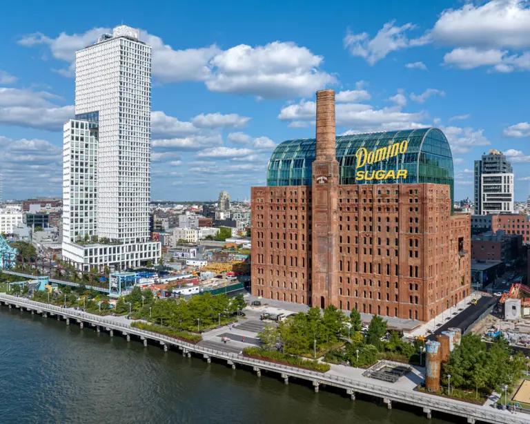
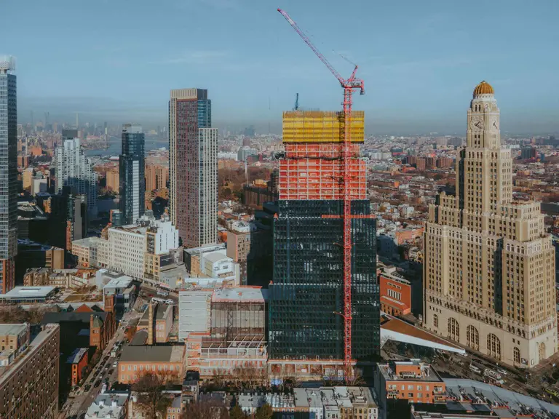
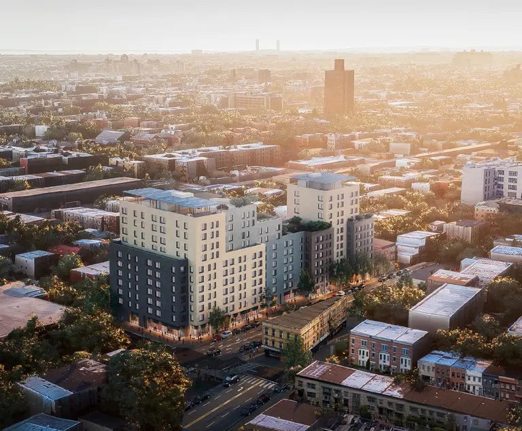
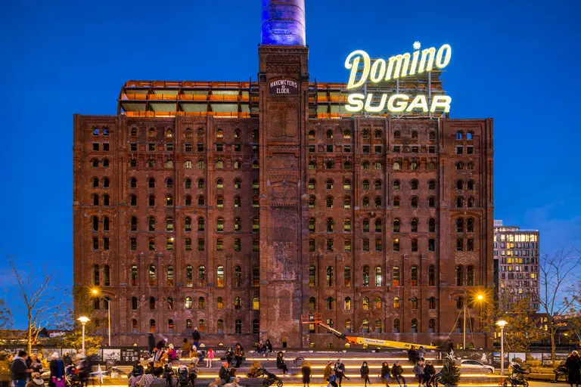
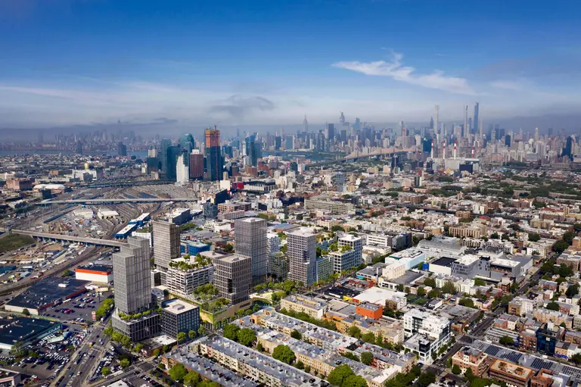












interested in low floor n one bedroom