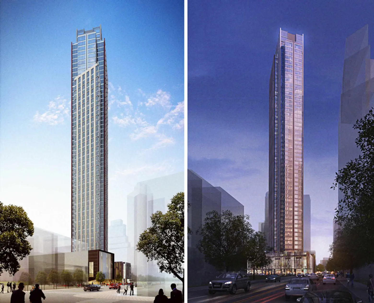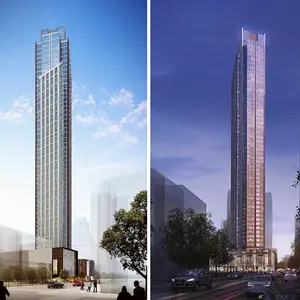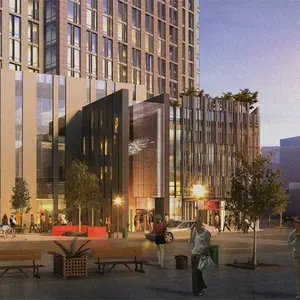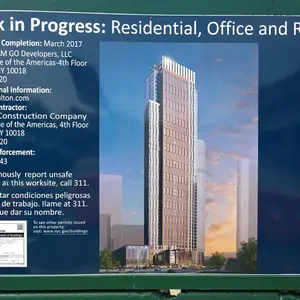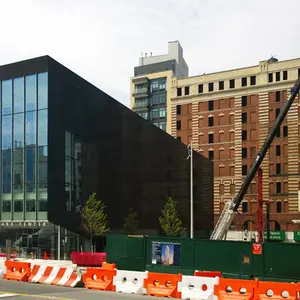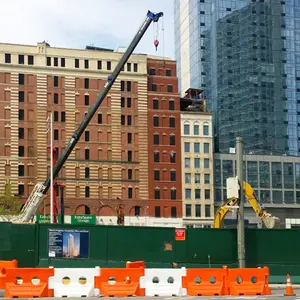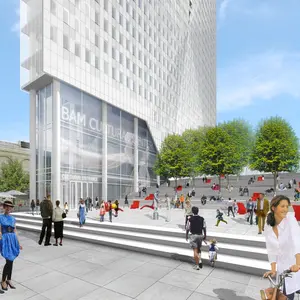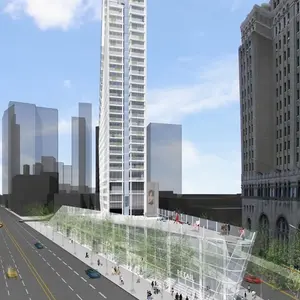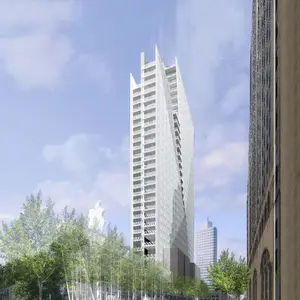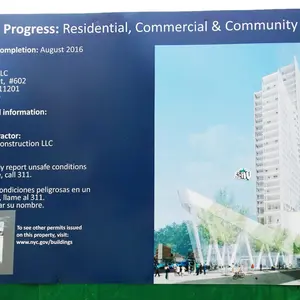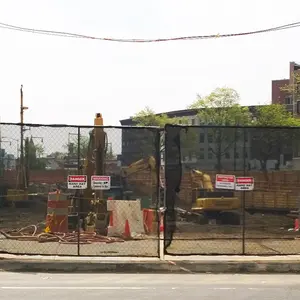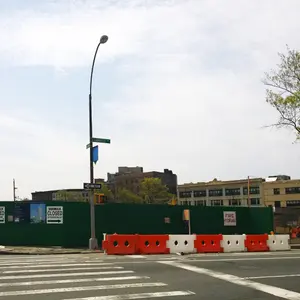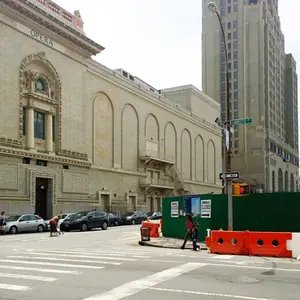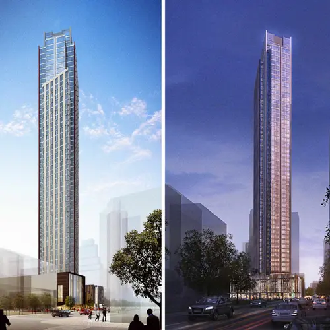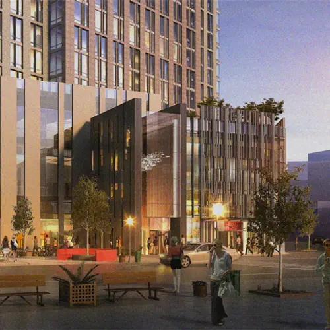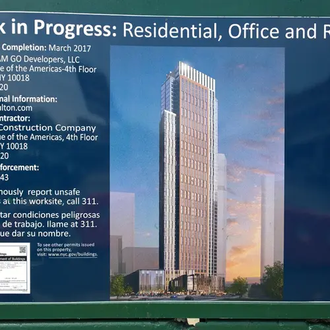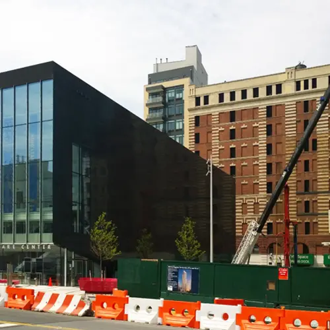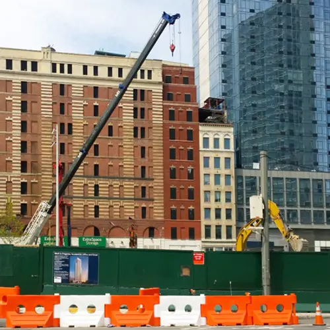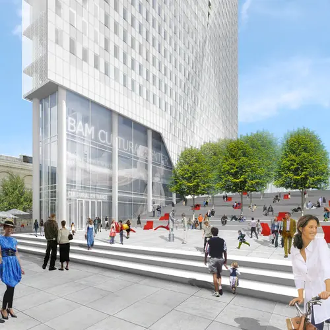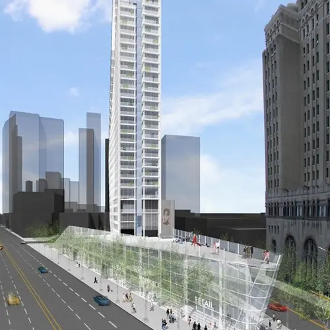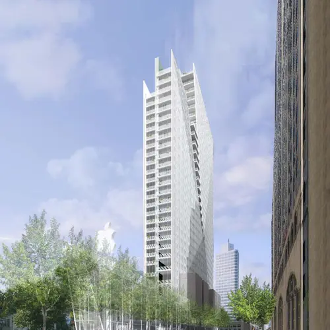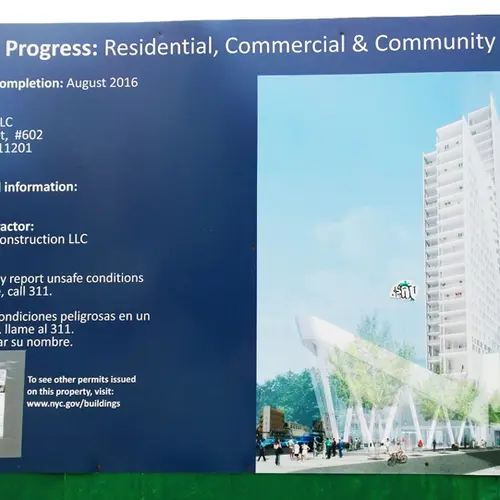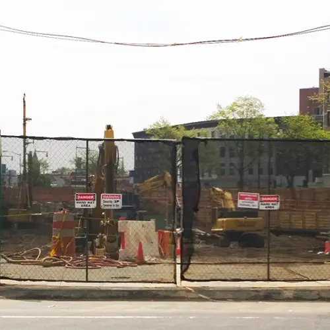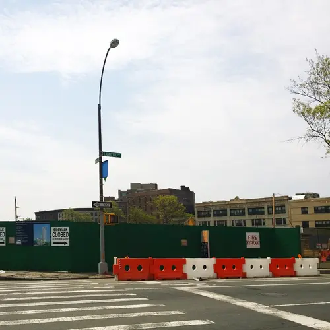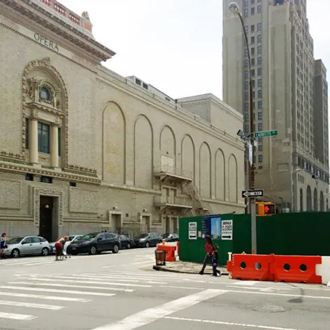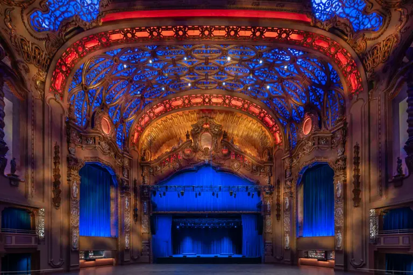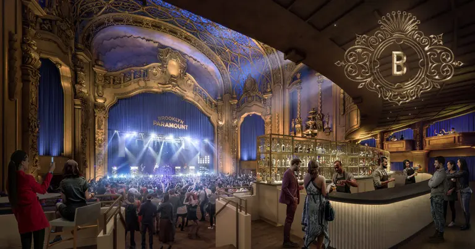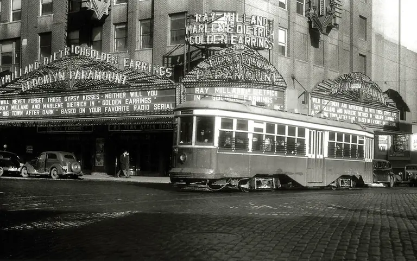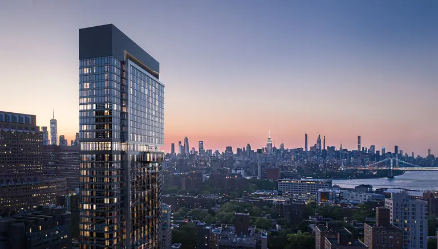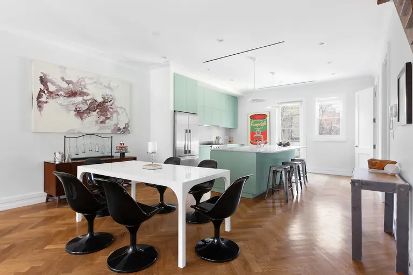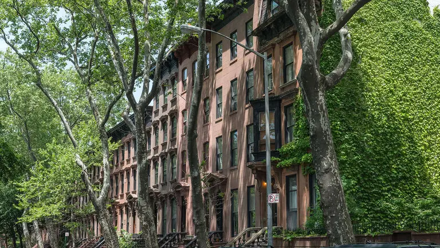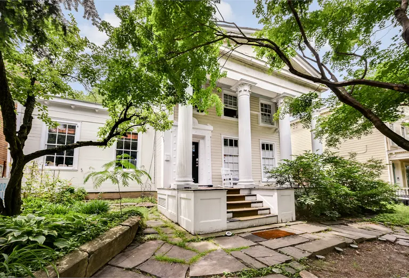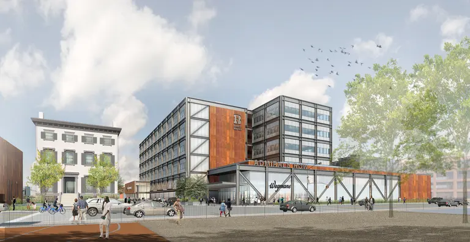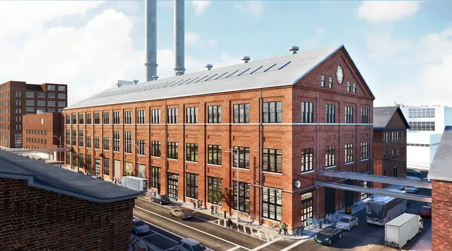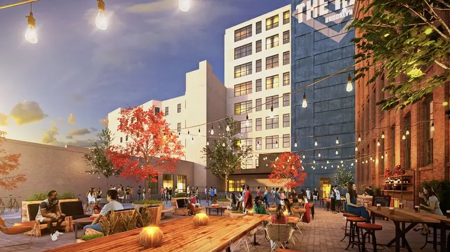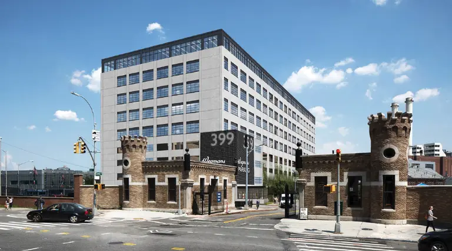Works Commence on the BAM North and South Towers in Fort Greene
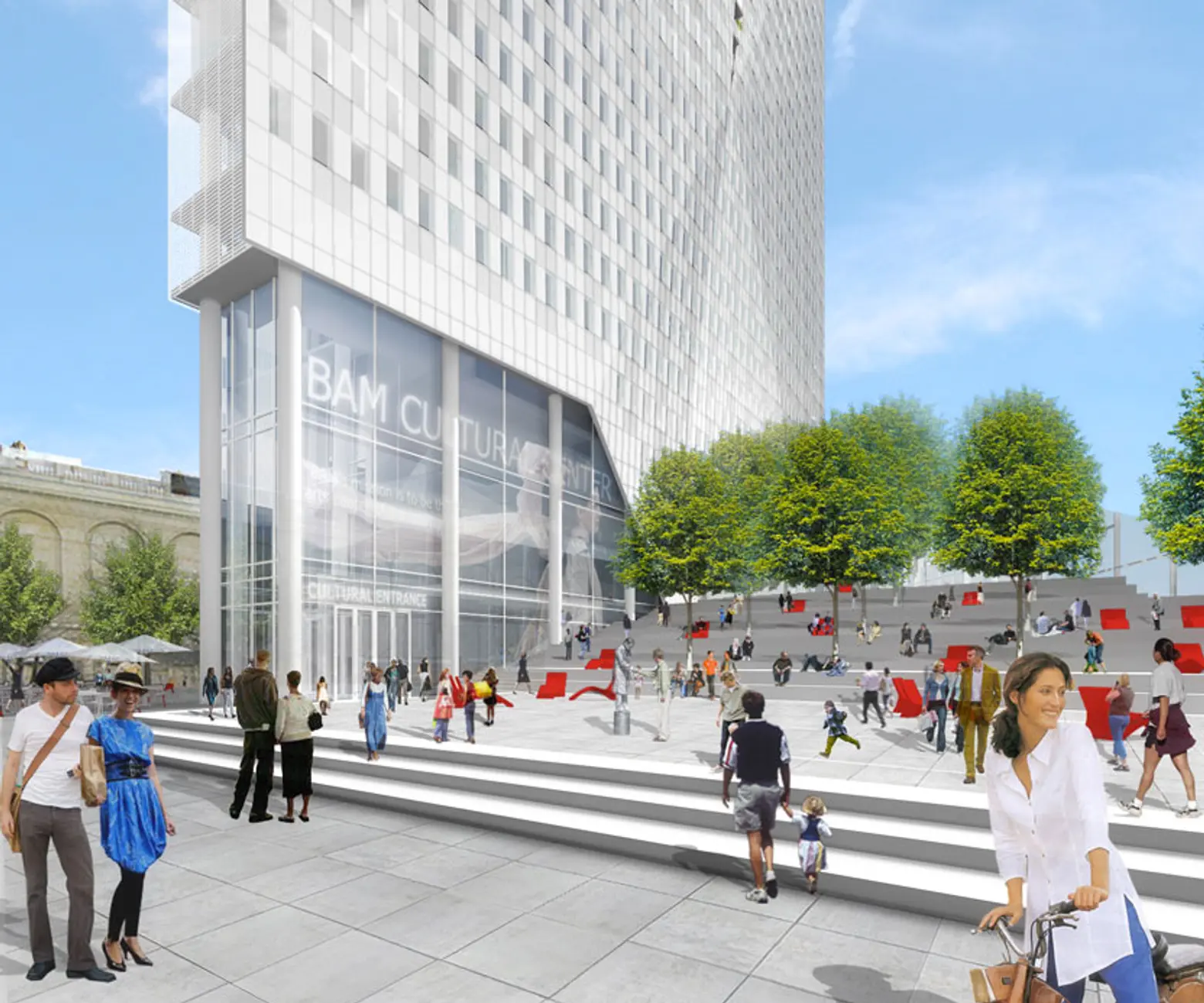
It’s going to be a noisy summer for those living in the BAM Cultural District. Works have started on not one, but two of the glassy towers planned for the area.
The two towers will be located at 286 Ashland Place and 590 Fulton Street, and are designed by Ten Arquitectos and FXFOWLE, respectively. Heavy machinery was recently delivered to the sites and excavation has begun. The two projects are part of a major re-haul of the area around BAM into a new cultural hub for Brooklyn.
590 Fulton Street
The BAM North Site I at 590 Fulton Street will be a 52-story, 586-unit high rise that will neighbor the recently built Polonsky Shakespeare Center, Fort Greene’s beautiful and seemingly simple glass-and-aluminum volume.
590 is designed by FXFOWLE, and features a massing and orientation that allows for expansive views of the Manhattan skyline and the East River bridges from within. Given its location to some of Brooklyn’s most beautiful brownstones, the architects drew inspiration from the materials and scale of the local architecture, fusing the neighborhood language with contemporary materials and larger expanses of glass.
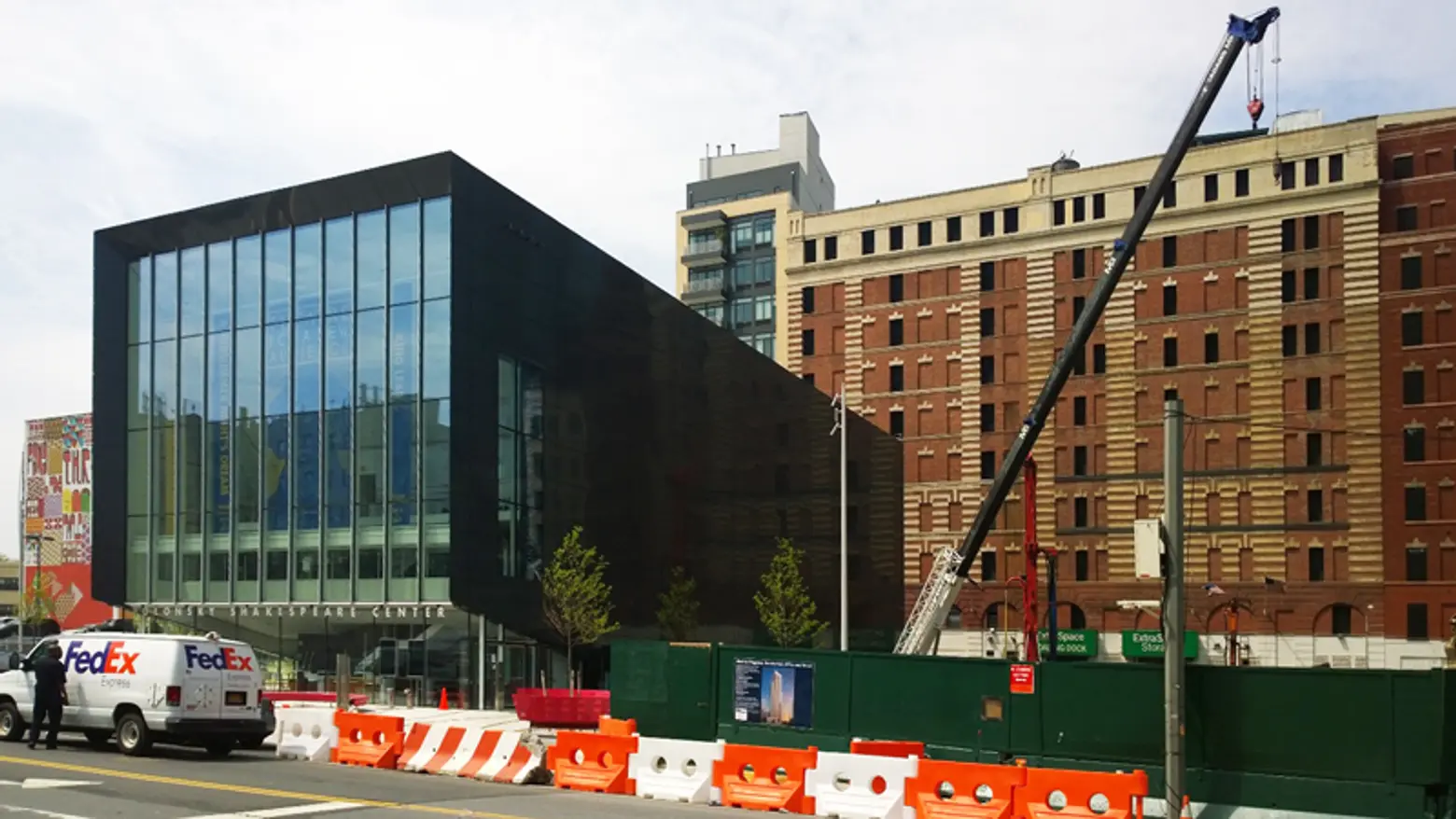
The building is being constructed in partnership with the Department of Housing Preservation and Development. Of the nearly 600 apartments within, there will be 281 units affordable to low- and middle-income families, and the remaining 305 will be market rate. The new construction will also host 10,800 square feet of ground-floor retail, and to further secure the area as a new cultural pole for New York, 8,000 square feet on the second floor will be dedicated to the arts.
The developer for 590 is Jonathan Rose Companies, and completion is anticipated in March 2017.
286 Ashland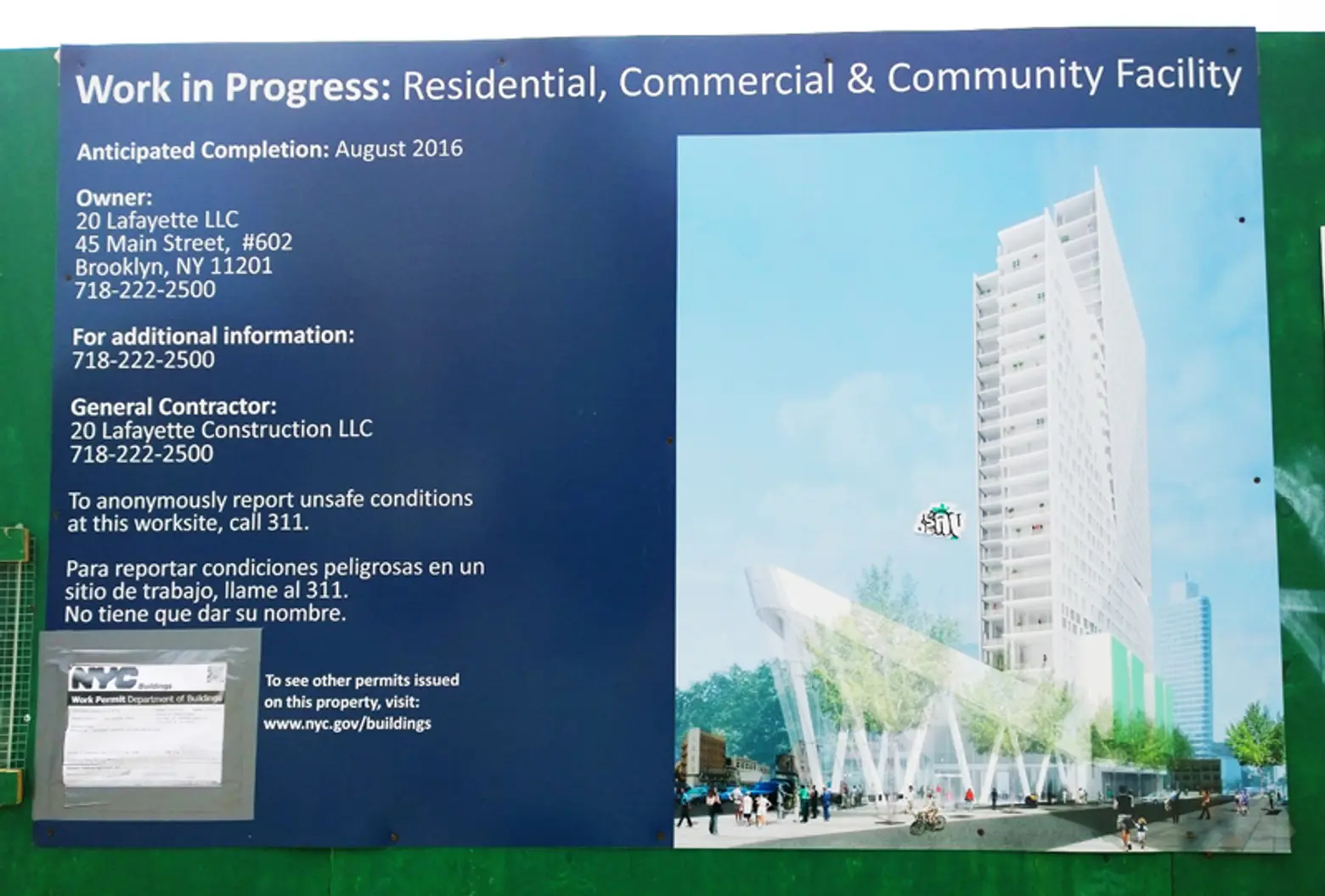
Located at the south portion of a triangular site at the intersection of Flatbush, Ashland, and Lafayette Avenues in downtown Brooklyn, the BAM South Tower stacks 32 stories of affordable and market rate housing above 21,928 square feet of retail, and 45,148 square feet of cultural space.
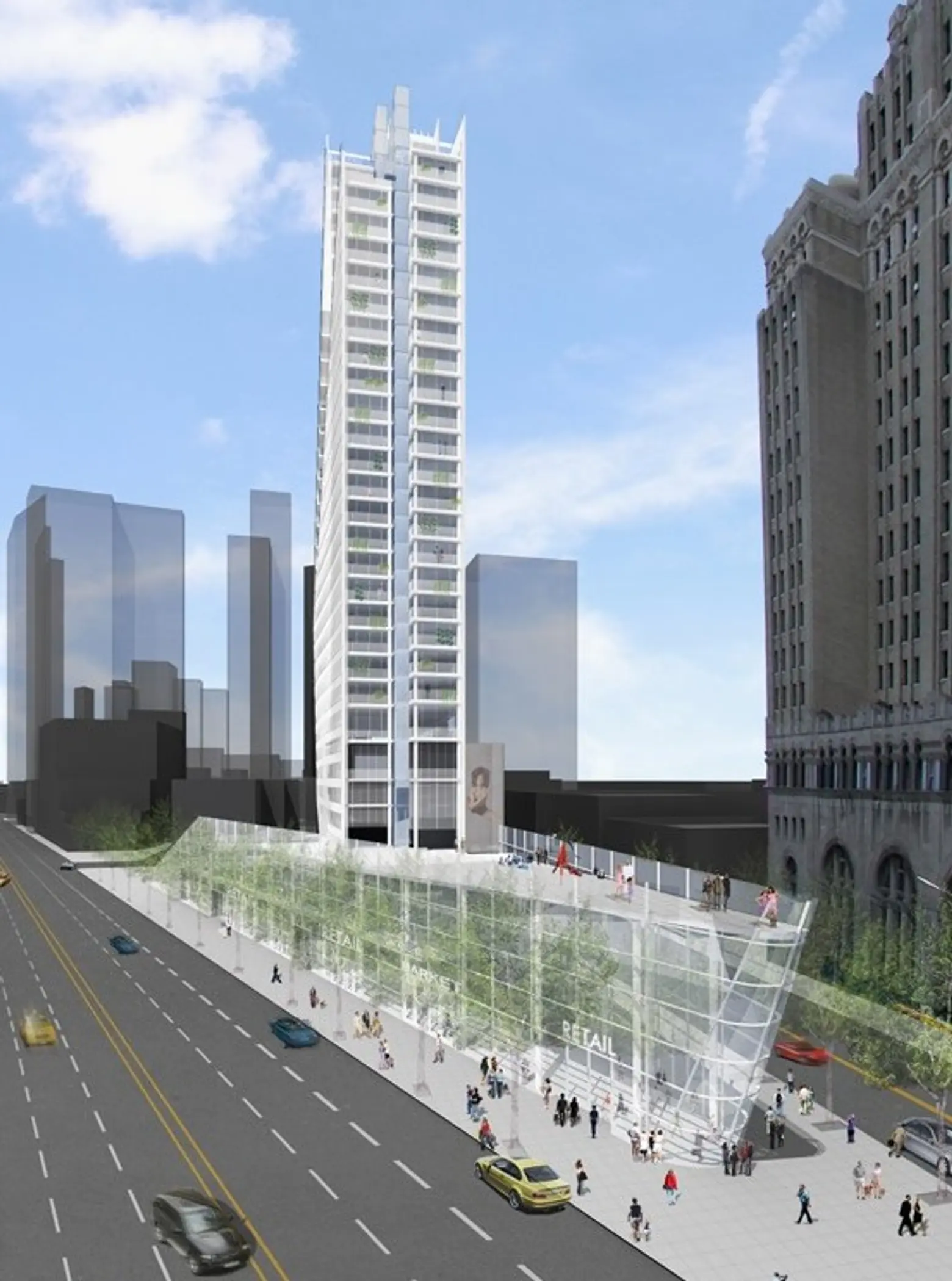 Chelsea-based Ten Arquitectos is the brains behind the design which consists of three volumes: a central circulation spine and two bound volumes. The base of the tower will hold a movie theater complex (which will be part of BAM’s Rose Cinemas theatre), a branch library, gallery, and dance rehearsal spaces. The innovative layout will also activate a corner of the district that has for years been a barren eyesore flanked by heavy traffic.
Chelsea-based Ten Arquitectos is the brains behind the design which consists of three volumes: a central circulation spine and two bound volumes. The base of the tower will hold a movie theater complex (which will be part of BAM’s Rose Cinemas theatre), a branch library, gallery, and dance rehearsal spaces. The innovative layout will also activate a corner of the district that has for years been a barren eyesore flanked by heavy traffic.
New York YIMBY also happened to be in the neighborhood this past weekend and managed to get some pretty great overhead photos. (Do you guys have a drone or are you just really good at scaling tall fences?)
The site is being developed by Two Trees Management and completion is expected in August of 2016.
Construction images by 6sqft
