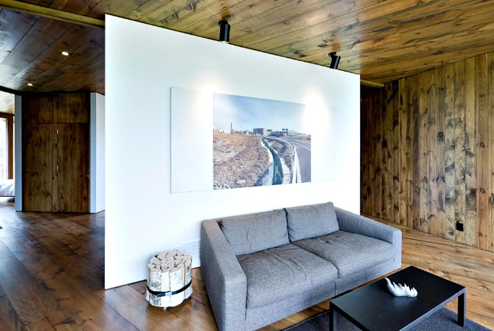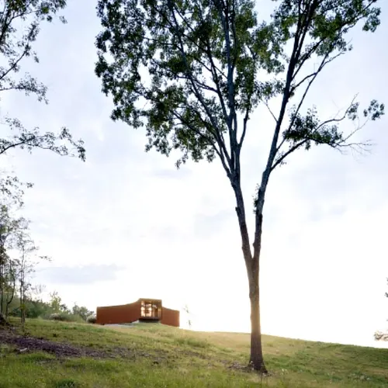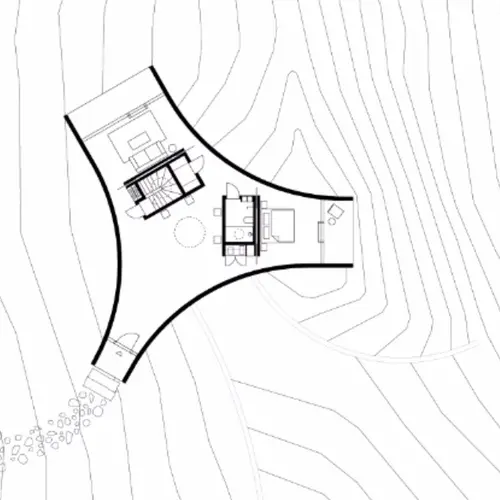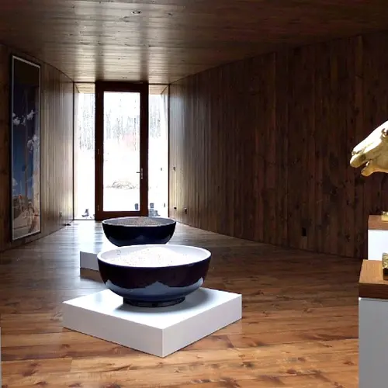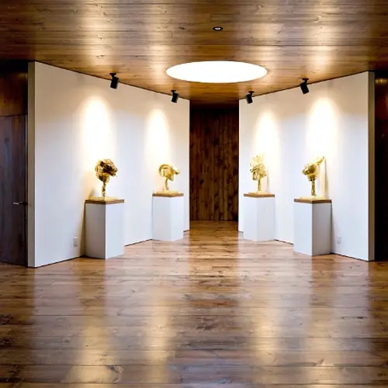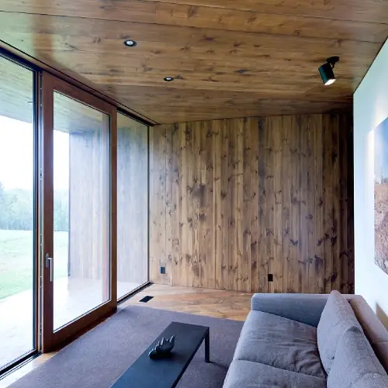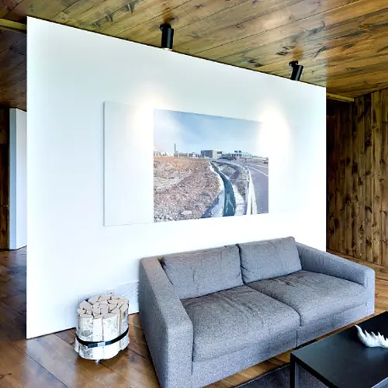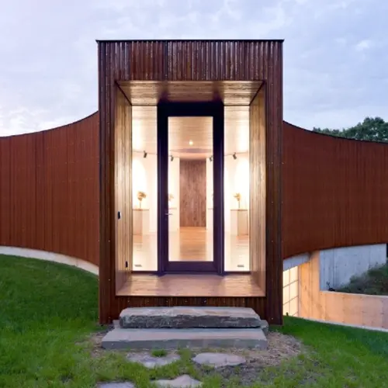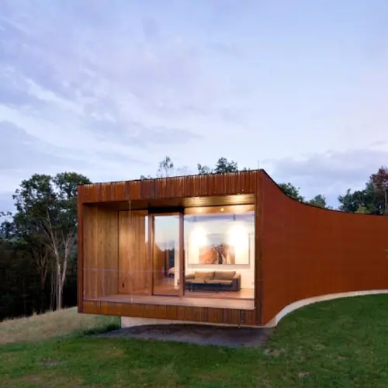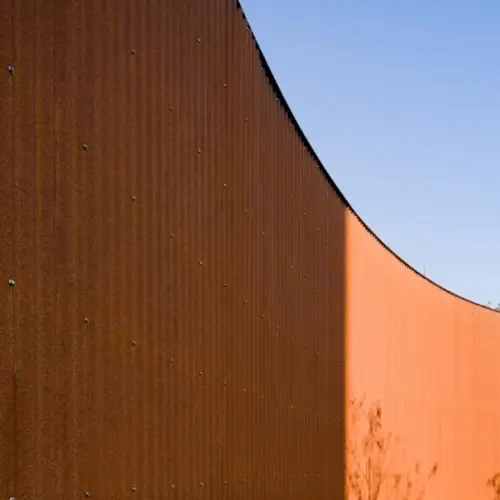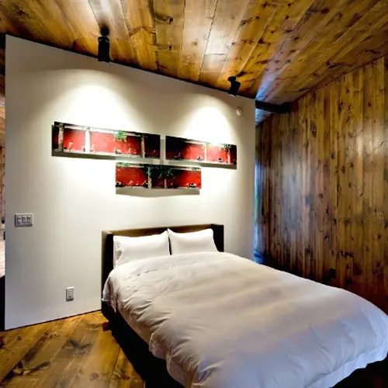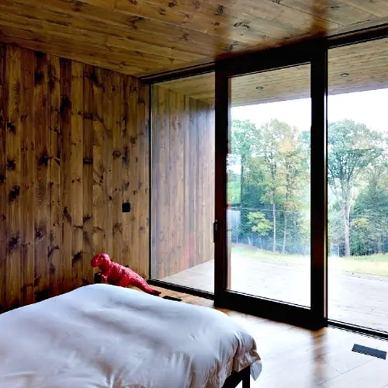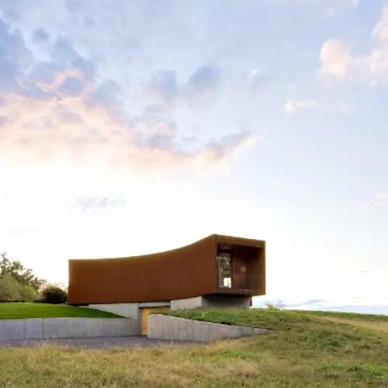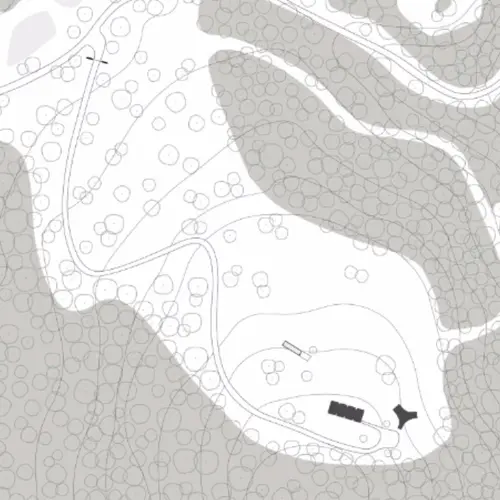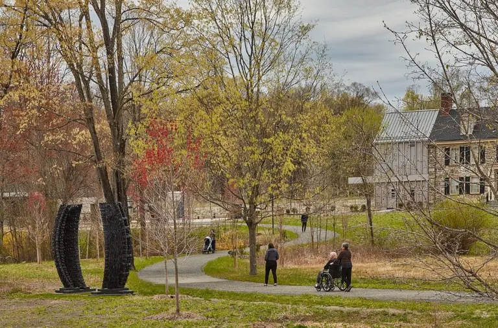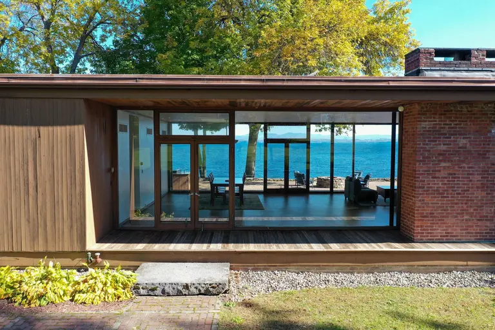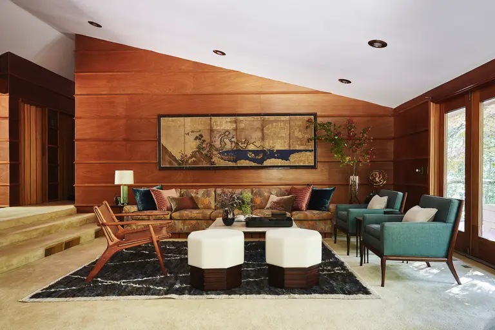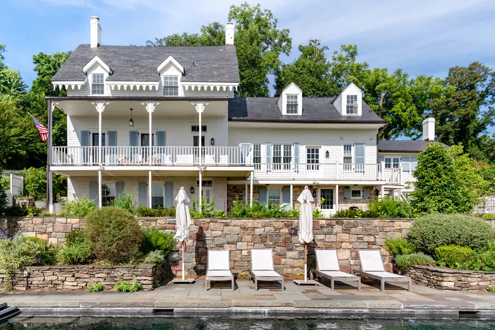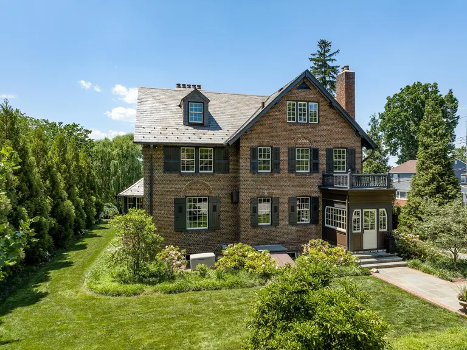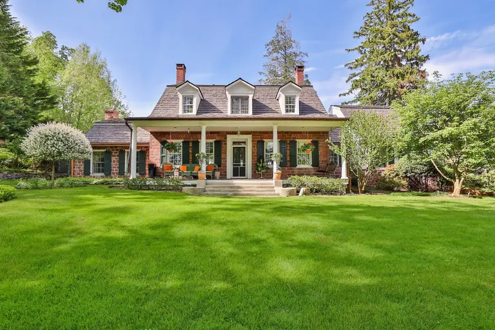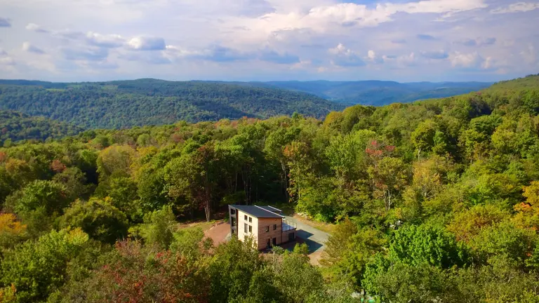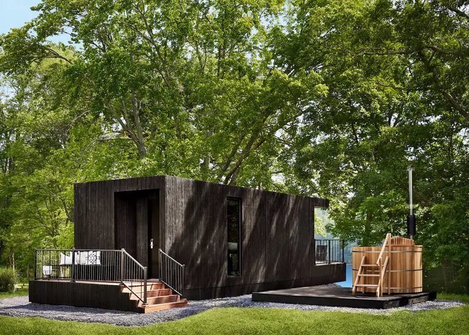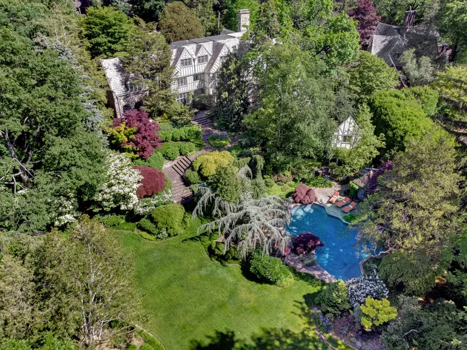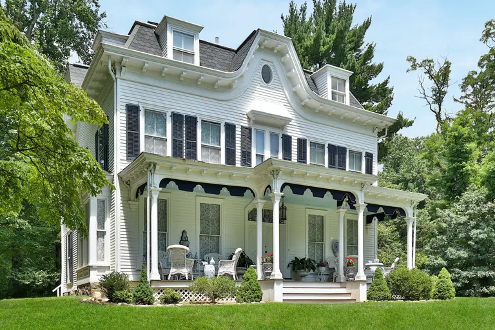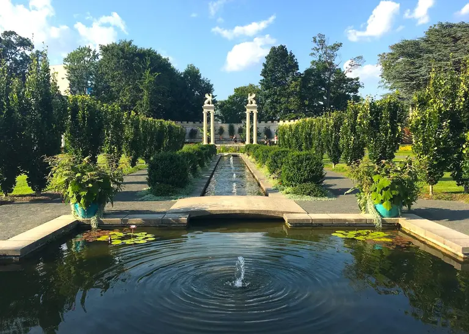Y-Shaped Guest House was Co-Designed by HHF Architects & Artist Ai Weiwei
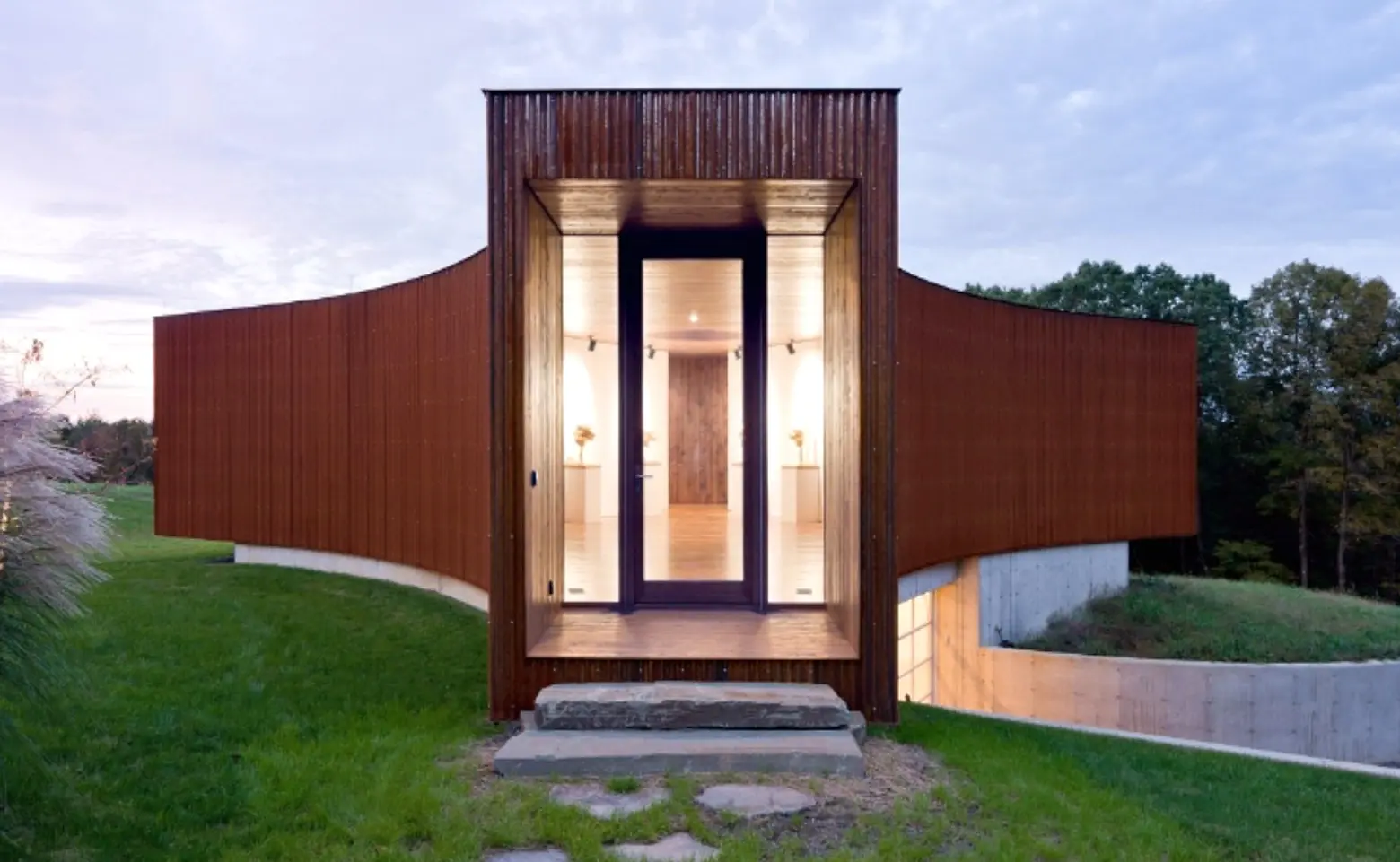
When you’re avid art collectors like the owners of the Tsai Residence and Guest House, you probably won’t be too impressed with a typical rectangular structure to house your masterpieces. That’s where Swiss-based firm HHF Architects and world-famous Chinese artist Ai Weiwei come in. Working together, they created a unique Y-shaped guest house for the couple’s Ancram, New York property. Each of the home’s three wings has a specific purpose–bedroom, workroom, and art gallery. The simple and effective design “served to link these elements at isolated points and to define the overall appearance of the guesthouse.”
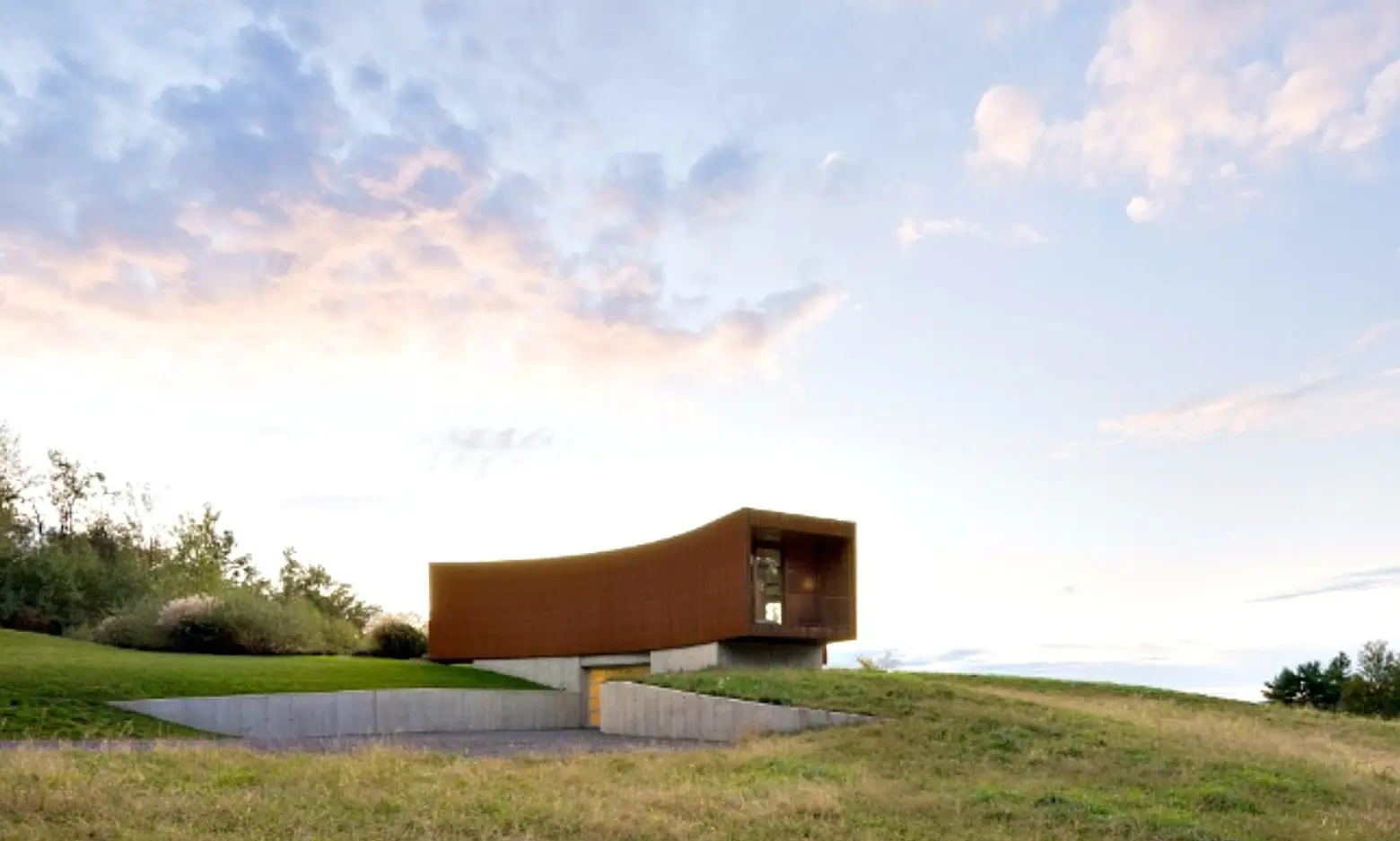
The Tsai Residence was built as the country house of two Upper East Side art collectors, located on a forested slope just two hours north of Manhattan. The 2,800-square-foot main residence was completed in 2006, and the guest house was added three years later. Despite having the distinction of owning the only Ai Weiwei-designed house in the country, the couple put the sprawling property back on the market in 2013 for a whopping $4.25 million.
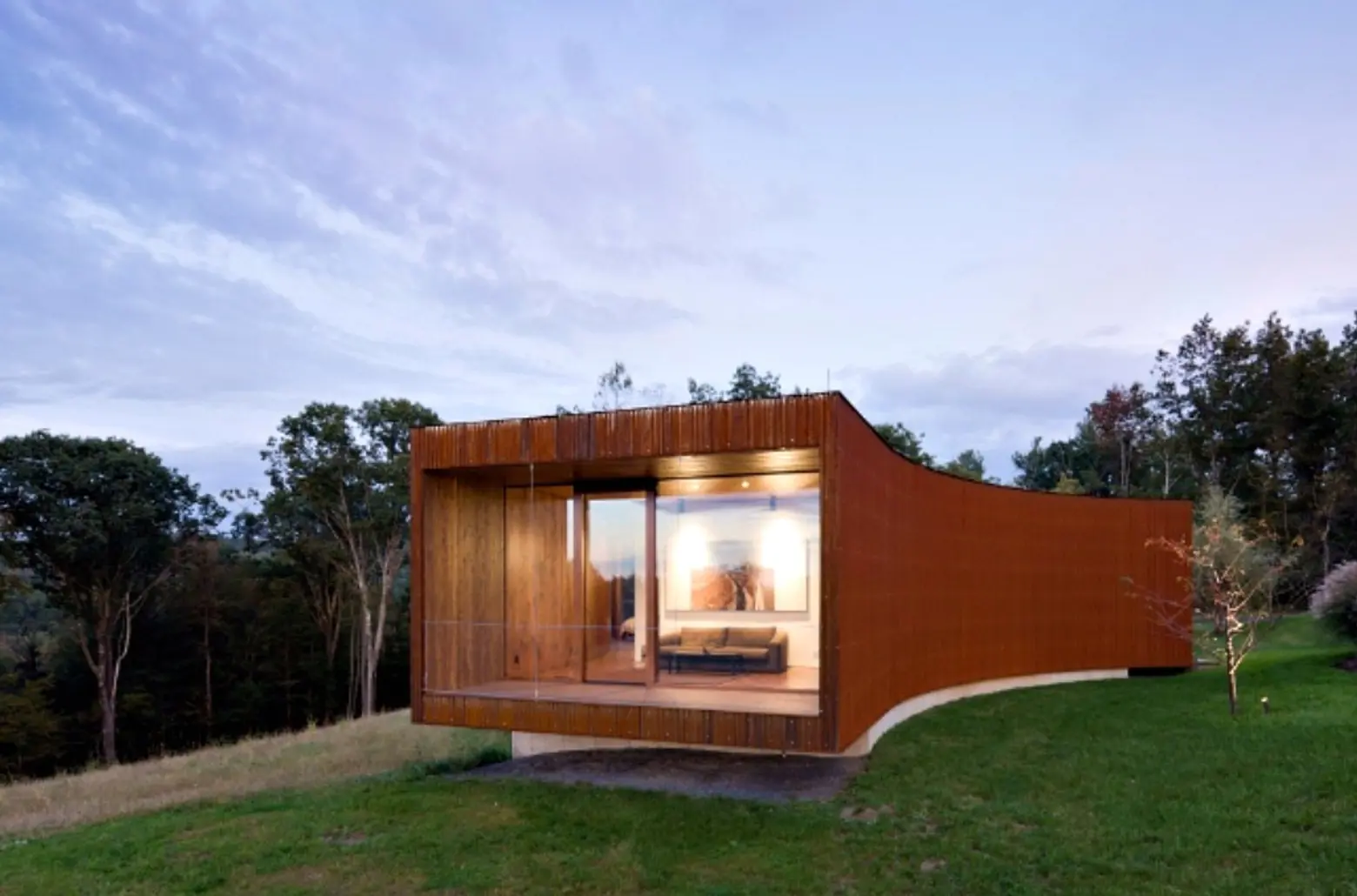
The main house has a galvanized corrugated metal façade, but the guest house has a contrasting timber structure clad in corrugated corten steel. This material rusts over time, thereby blending with the surrounding landscape, especially in the fall when the leaves become red and gold.
Inside, the design team also played to the natural setting, giving each of the main rooms a different perspective of the vast grounds. The furniture is kept purposefully minimal so as not to take away from the art collection.
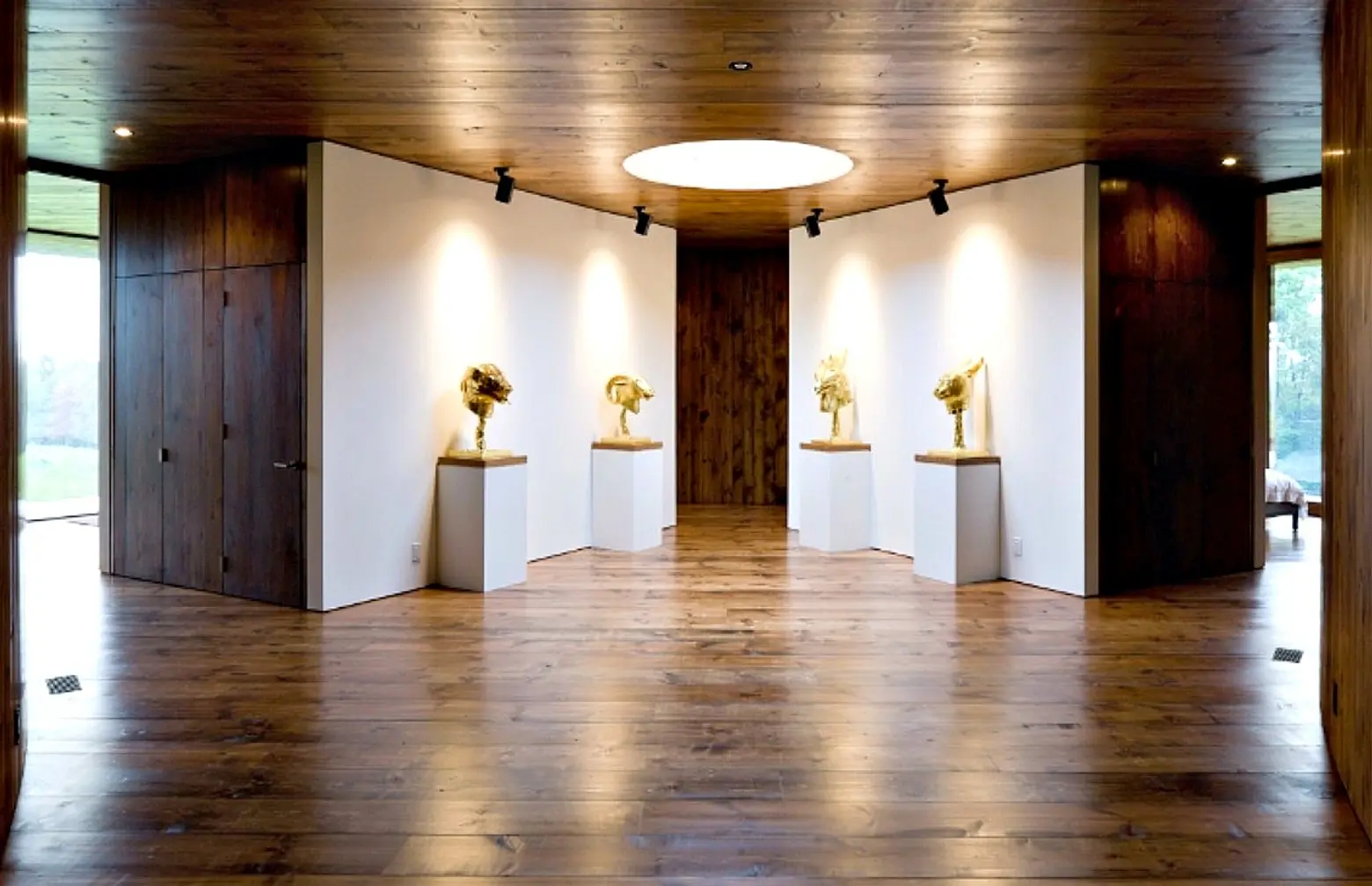
From floor to ceiling, the interior is wrapped in warm wood, bisected by crisp white walls to display paintings, photos, and prints and serve as the backdrop for the sculpture collection. These walls also form freestanding boxes to conceal the bathroom, kitchenette, and walk-in closet. And for this innovation, the guest house won the American Architecture Award in 2013.
Check out all of HHF Architects’ work here and explore Ai Weiwei’s creations here.
[Related: Take a Tour of the Only House in the United States Designed by Ai Weiwei]
Photos courtesy of HHF Architects
